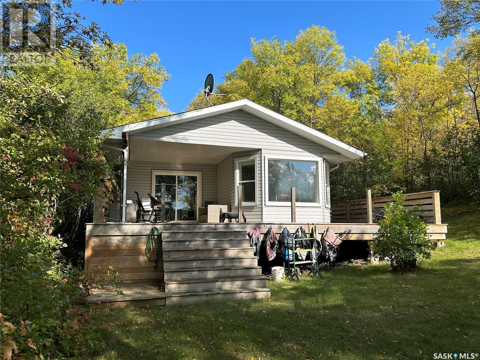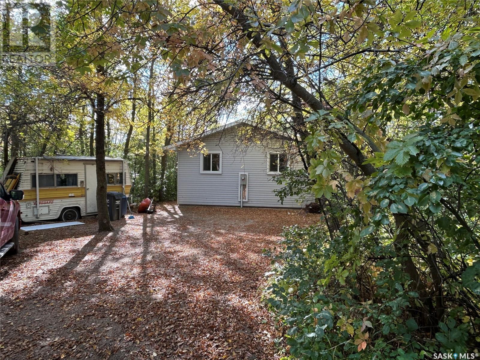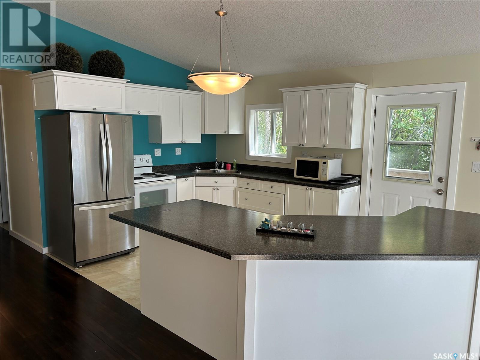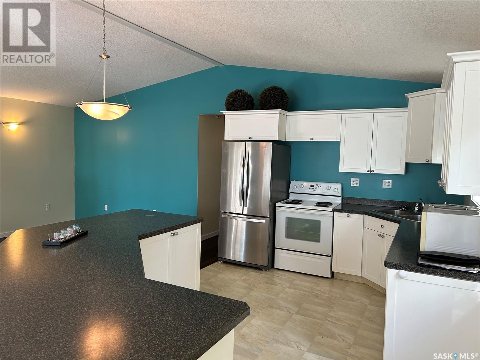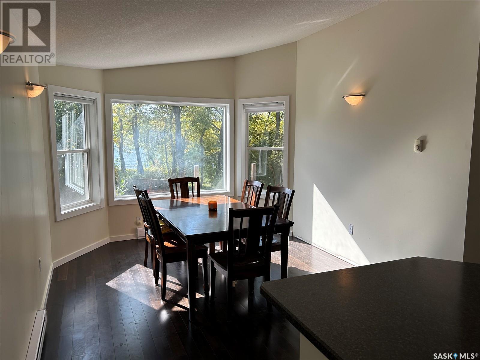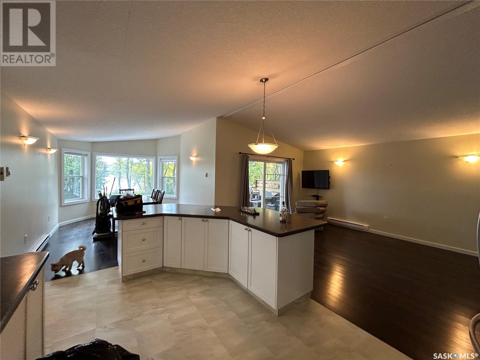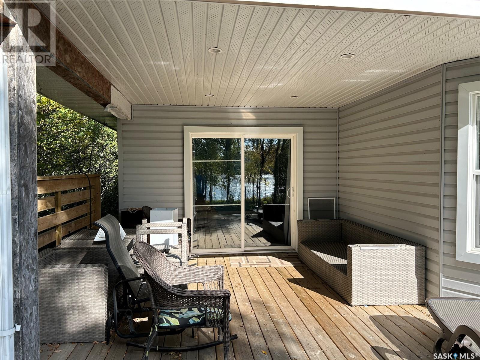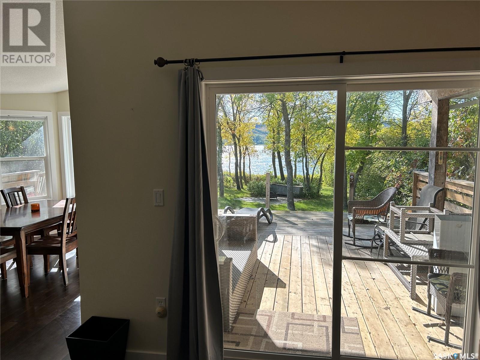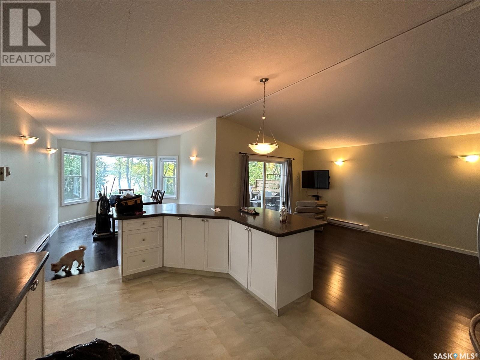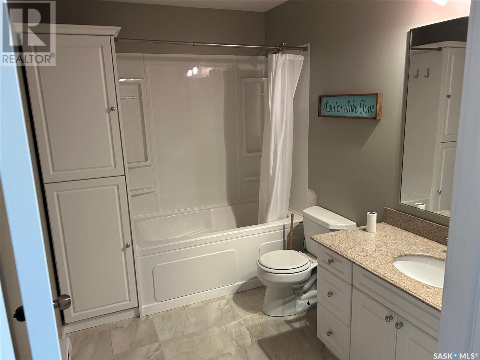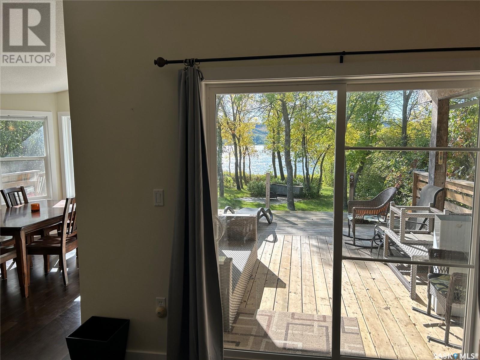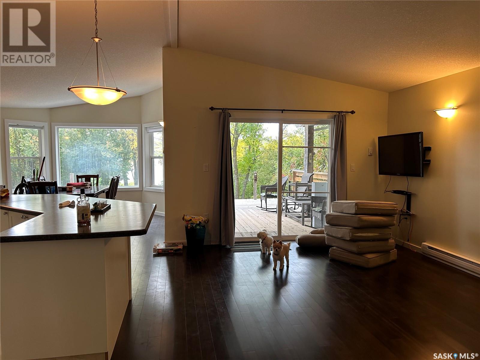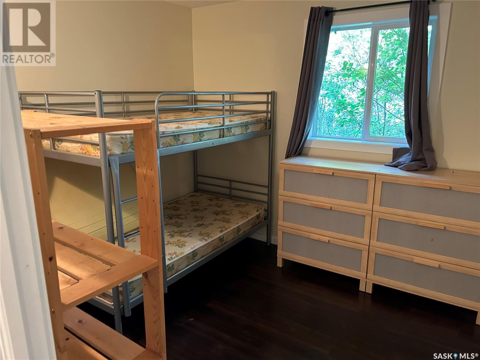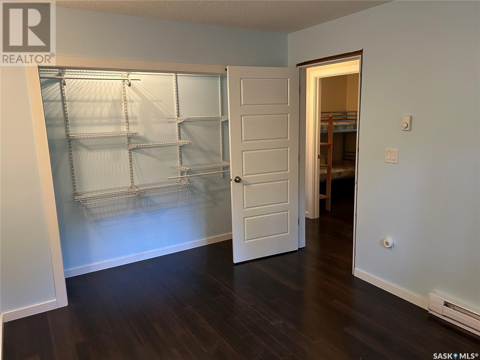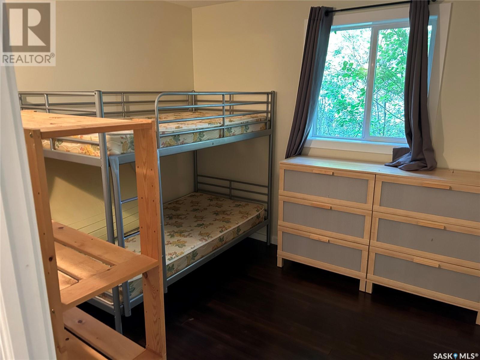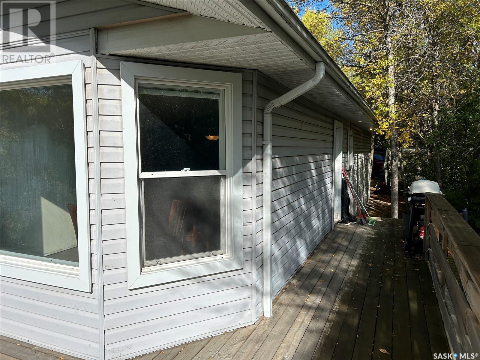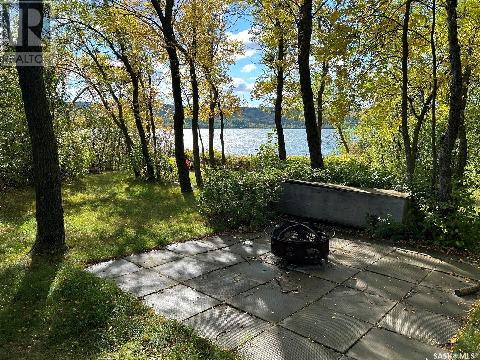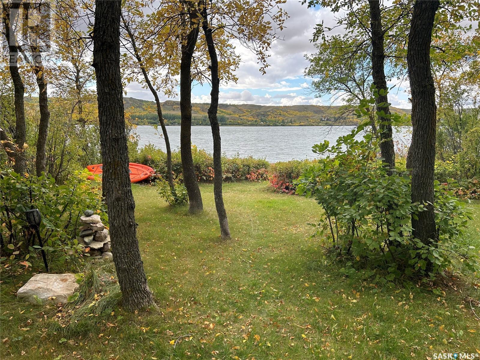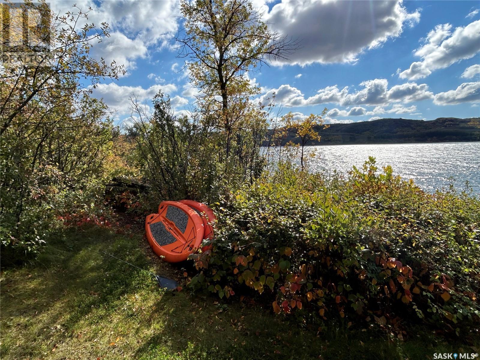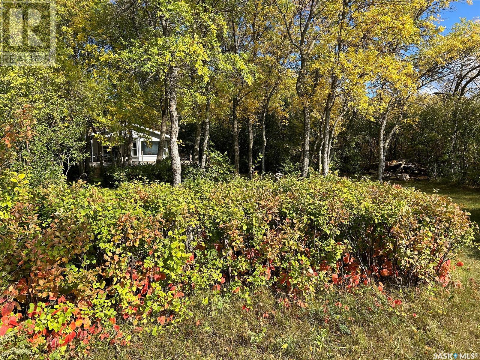3 Bedroom
1 Bathroom
1100 sqft
Bungalow
Baseboard Heaters
Waterfront
$299,900
PRICED TO SELL – CHECK OUT THE NEW PRICE! Experience unforgettable year-round sunsets from your stunning lakefront home at Valley View Resort on Buffalo Pound Lake. This charming 1100 sq ft, 3-season bungalow was built in 2005 and radiates pride of ownership throughout. With 3 bedrooms and an open-concept layout, it offers the perfect blend of comfort and lakeside charm. Situated on a spacious, private, and beautifully treed lot, this home features incredible lake views, landscaped grounds, and direct access to the water. A dependable 44-ft deep well supplies household water, while a lake-drawn irrigation system keeps the yard lush. The 1200-gallon septic tank supports easy living. Relax on the covered deck with your morning coffee or wind down around the firepit under a sky full of stars. Whether you're swimming, boating, or stargazing, this property promises endless outdoor enjoyment. Don’t miss this opportunity — call your REALTOR® today and make this lakeside retreat yours! (id:51699)
Property Details
|
MLS® Number
|
SK009119 |
|
Property Type
|
Single Family |
|
Features
|
Treed, Rectangular, Recreational |
|
Structure
|
Deck |
|
Water Front Type
|
Waterfront |
Building
|
Bathroom Total
|
1 |
|
Bedrooms Total
|
3 |
|
Appliances
|
Refrigerator, Stove |
|
Architectural Style
|
Bungalow |
|
Basement Development
|
Not Applicable |
|
Basement Type
|
Crawl Space (not Applicable) |
|
Constructed Date
|
2005 |
|
Heating Fuel
|
Electric |
|
Heating Type
|
Baseboard Heaters |
|
Stories Total
|
1 |
|
Size Interior
|
1100 Sqft |
|
Type
|
House |
Parking
|
None
|
|
|
Gravel
|
|
|
Parking Space(s)
|
5 |
Land
|
Acreage
|
No |
|
Size Frontage
|
55 Ft |
|
Size Irregular
|
8800.00 |
|
Size Total
|
8800 Sqft |
|
Size Total Text
|
8800 Sqft |
Rooms
| Level |
Type |
Length |
Width |
Dimensions |
|
Main Level |
Living Room |
17 ft ,3 in |
12 ft ,6 in |
17 ft ,3 in x 12 ft ,6 in |
|
Main Level |
Kitchen |
15 ft ,5 in |
10 ft |
15 ft ,5 in x 10 ft |
|
Main Level |
Dining Room |
13 ft ,3 in |
11 ft |
13 ft ,3 in x 11 ft |
|
Main Level |
Bedroom |
10 ft ,3 in |
9 ft ,6 in |
10 ft ,3 in x 9 ft ,6 in |
|
Main Level |
Bedroom |
11 ft ,9 in |
9 ft ,6 in |
11 ft ,9 in x 9 ft ,6 in |
|
Main Level |
Bedroom |
10 ft ,3 in |
9 ft ,6 in |
10 ft ,3 in x 9 ft ,6 in |
|
Main Level |
4pc Bathroom |
|
|
Measurements not available |
https://www.realtor.ca/real-estate/28451901/142-garwell-drive-dufferin-rm-no-190

