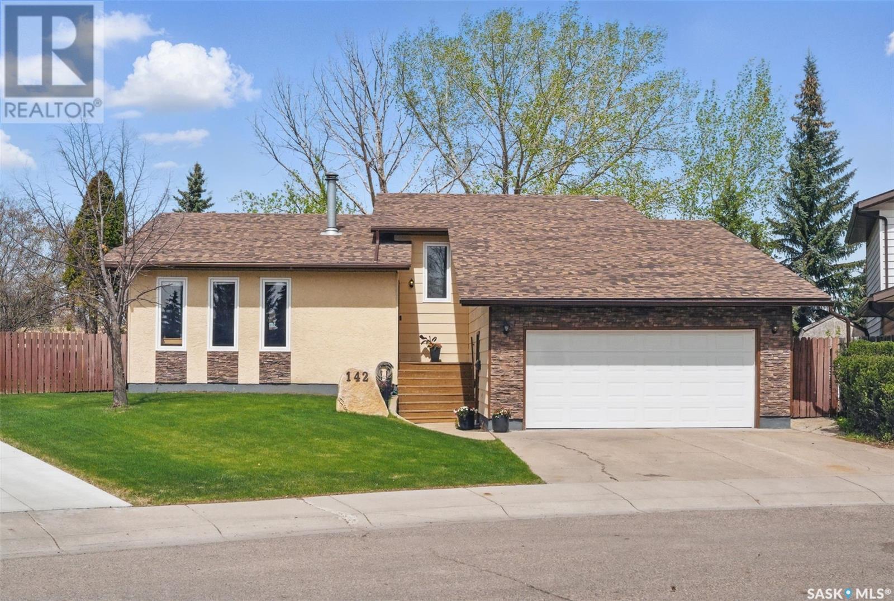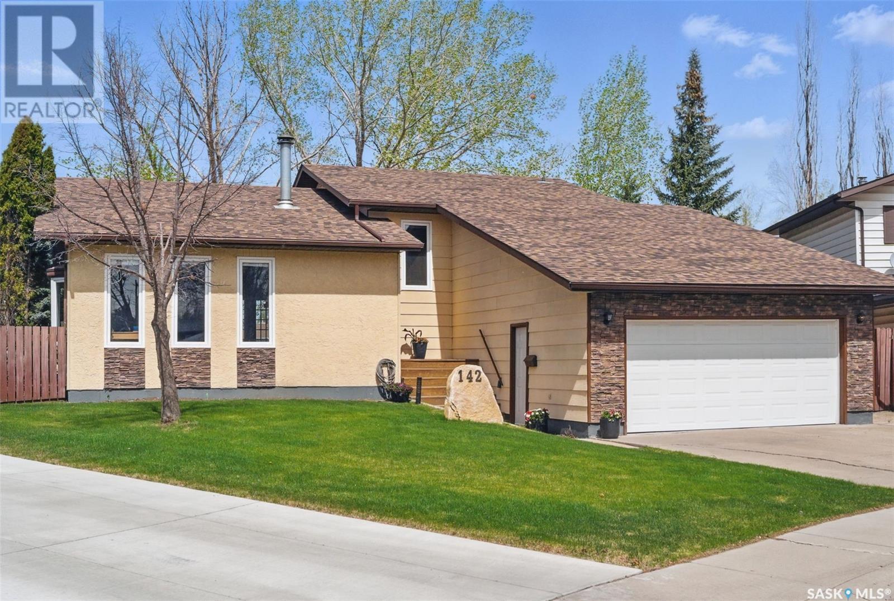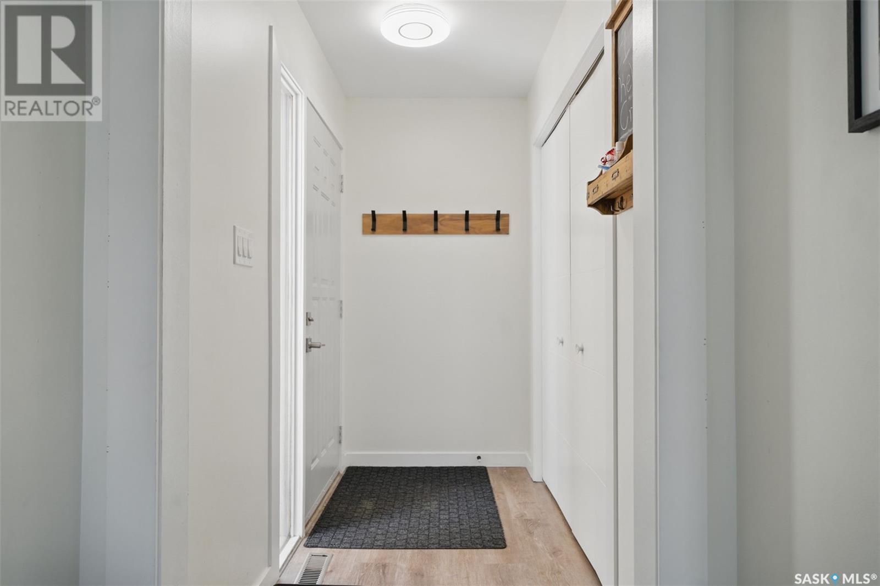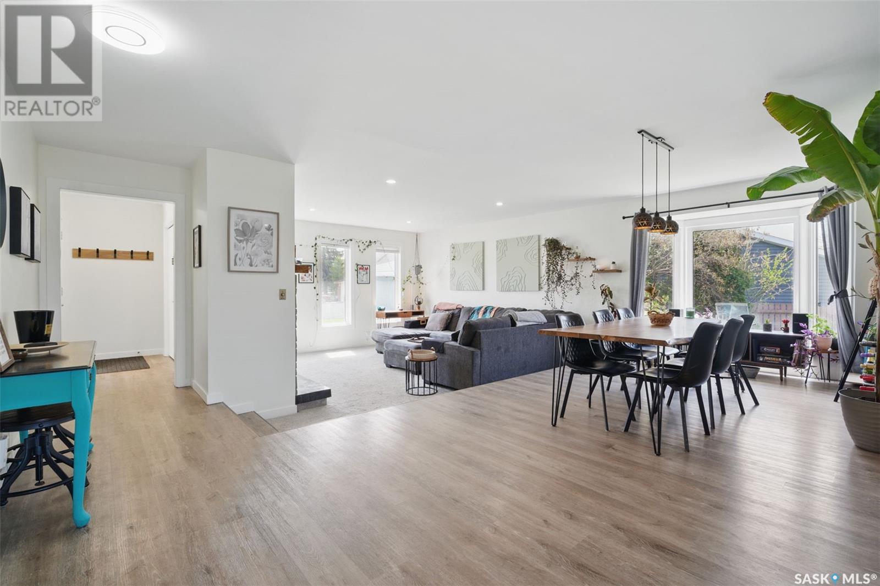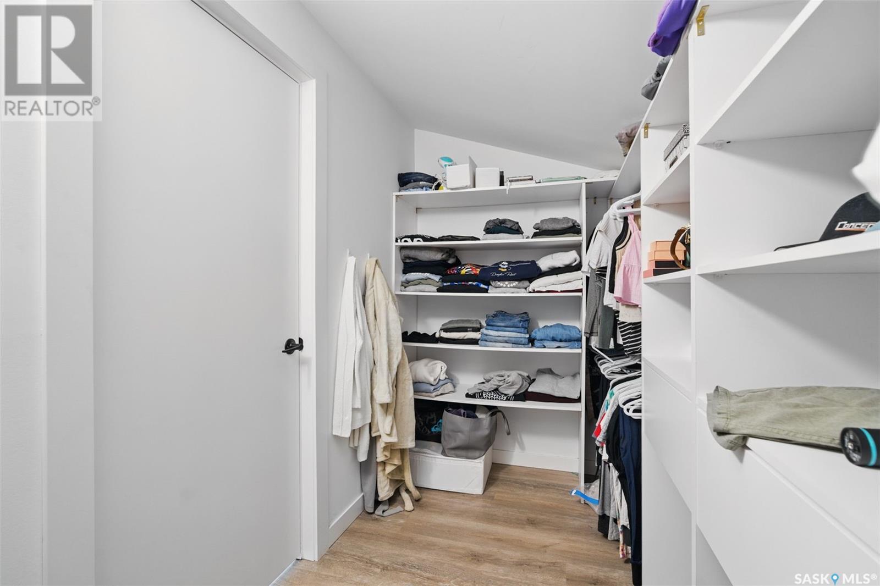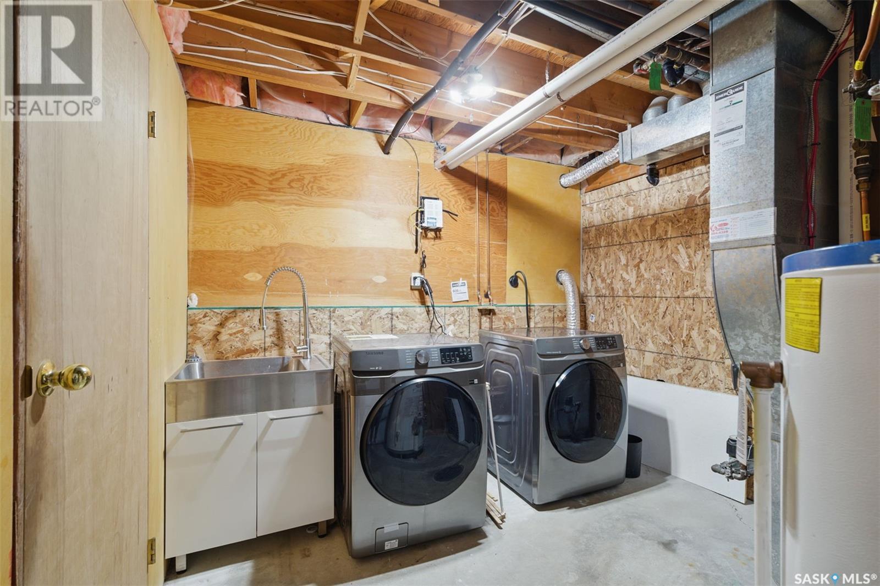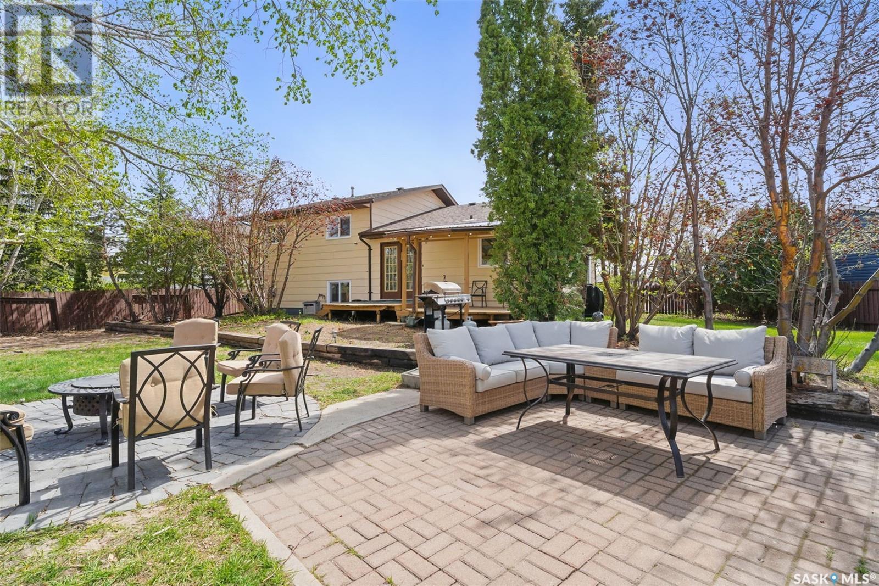142 Kellins Crescent Saskatoon, Saskatchewan S7N 2X6
$539,900
Welcome to 142 Kellins Crescent in the centrally located neighbourhood of Forest Grove in Saskatoon!! This beautifully renovated 4-bedroom, 3-bathroom split-level home seamlessly blends modern elegance with functional living. Situated at the back of a quiet crescent on an expansive 12,000 SF pie-shaped lot, this home offers both space and style for your family to grow and thrive. Step inside to discover a bright, open-concept living space with beautiful finishes throughout. The heart of the home features a spacious kitchen, perfect for entertaining with plenty of white cabinetry, stainless steel appliances, tile backsplash, matte black double sink & eat up peninsula with room for 3 chairs. The spacious and inviting sunken living room and open dining area provide ample room for gatherings. Retreat to the luxurious primary suite complete with a stunning feature wall and his and her lighting, spa-like ensuite bathroom boasting a custom tile shower, and relaxing soaker tub — your own personal oasis. Three additional spacious bedrooms and two more full bathrooms offer comfort and privacy for family or guests. Enjoy the convenience of a double attached garage with direct entry into the home and the unique charm of a massive backyard — ideal for outdoor entertaining with the 2 tiered deck, patio & fire pit areas. This move-in-ready gem combines plenty of updates throughout with thoughtful design and a desirable location! Don't miss the opportunity to call this incredible property home! (id:51699)
Open House
This property has open houses!
11:00 am
Ends at:1:00 pm
Public open house - 142 Kellins Cr - Saturday May 10th 11:00-1:00 PM
Property Details
| MLS® Number | SK005266 |
| Property Type | Single Family |
| Neigbourhood | Forest Grove |
| Features | Treed, Irregular Lot Size |
| Structure | Deck, Patio(s) |
Building
| Bathroom Total | 3 |
| Bedrooms Total | 4 |
| Appliances | Washer, Refrigerator, Dishwasher, Dryer, Microwave, Oven - Built-in, Window Coverings, Garage Door Opener Remote(s), Storage Shed, Stove |
| Constructed Date | 1984 |
| Construction Style Split Level | Split Level |
| Cooling Type | Central Air Conditioning |
| Heating Type | Forced Air |
| Size Interior | 1557 Sqft |
| Type | House |
Parking
| Attached Garage | |
| Parking Space(s) | 5 |
Land
| Acreage | No |
| Fence Type | Fence |
| Landscape Features | Lawn, Garden Area |
| Size Irregular | 11873.00 |
| Size Total | 11873 Sqft |
| Size Total Text | 11873 Sqft |
Rooms
| Level | Type | Length | Width | Dimensions |
|---|---|---|---|---|
| Second Level | Bedroom | 8 ft ,11 in | 10 ft ,7 in | 8 ft ,11 in x 10 ft ,7 in |
| Second Level | Bedroom | 9 ft ,2 in | 10 ft ,1 in | 9 ft ,2 in x 10 ft ,1 in |
| Second Level | 4pc Bathroom | - x - | ||
| Second Level | Primary Bedroom | 12 ft ,8 in | 14 ft ,7 in | 12 ft ,8 in x 14 ft ,7 in |
| Second Level | 5pc Ensuite Bath | - x - | ||
| Basement | Family Room | 11 ft | 10 ft ,10 in | 11 ft x 10 ft ,10 in |
| Basement | Laundry Room | - x - | ||
| Basement | Bedroom | 9 ft ,1 in | 10 ft ,7 in | 9 ft ,1 in x 10 ft ,7 in |
| Basement | Den | 7 ft ,1 in | 13 ft | 7 ft ,1 in x 13 ft |
| Basement | 3pc Bathroom | - x - | ||
| Main Level | Living Room | 14 ft ,9 in | 15 ft ,9 in | 14 ft ,9 in x 15 ft ,9 in |
| Main Level | Dining Room | 10 ft ,5 in | 16 ft ,8 in | 10 ft ,5 in x 16 ft ,8 in |
| Main Level | Kitchen | 10 ft ,11 in | 19 ft ,9 in | 10 ft ,11 in x 19 ft ,9 in |
https://www.realtor.ca/real-estate/28288102/142-kellins-crescent-saskatoon-forest-grove
Interested?
Contact us for more information

