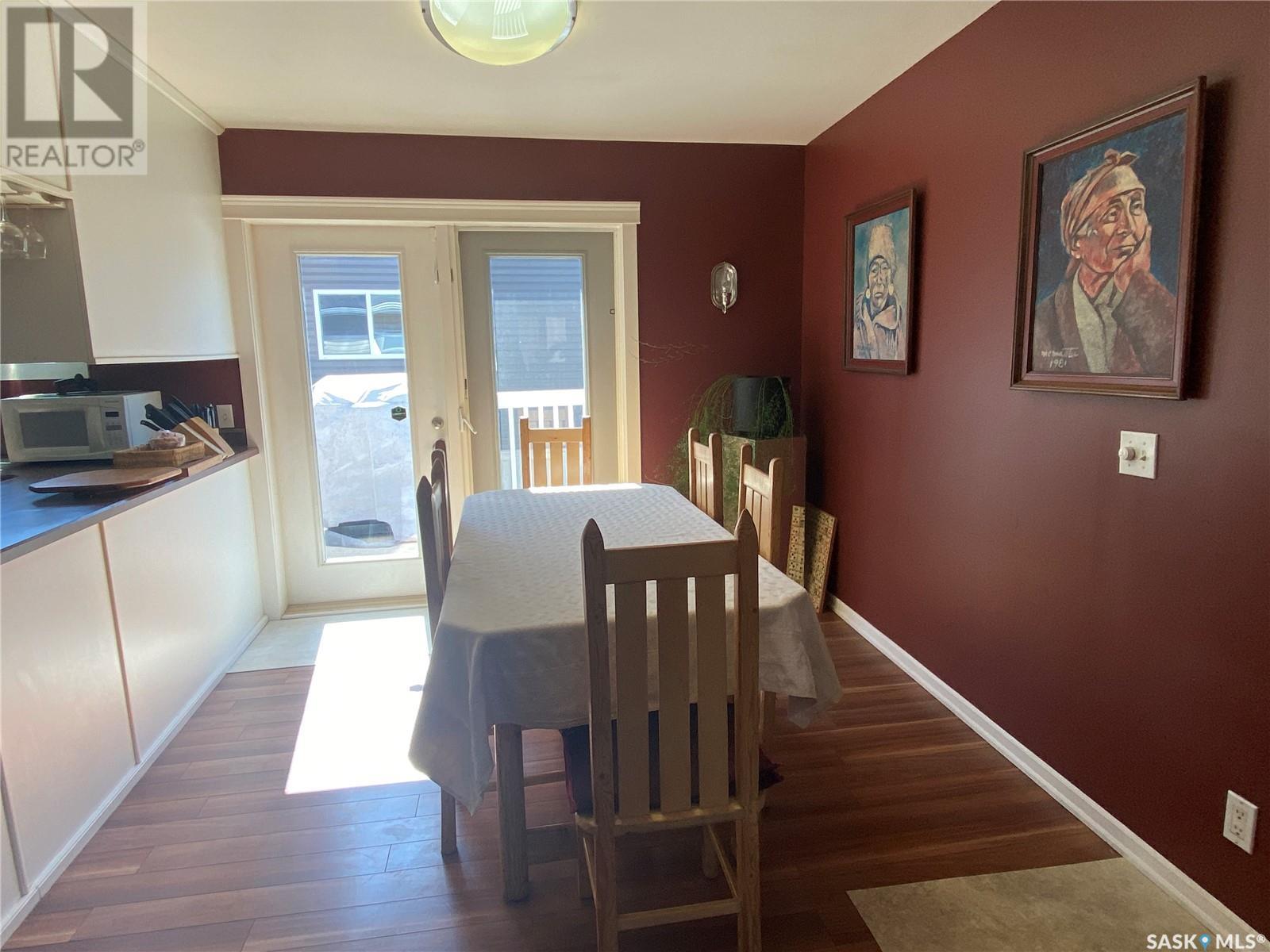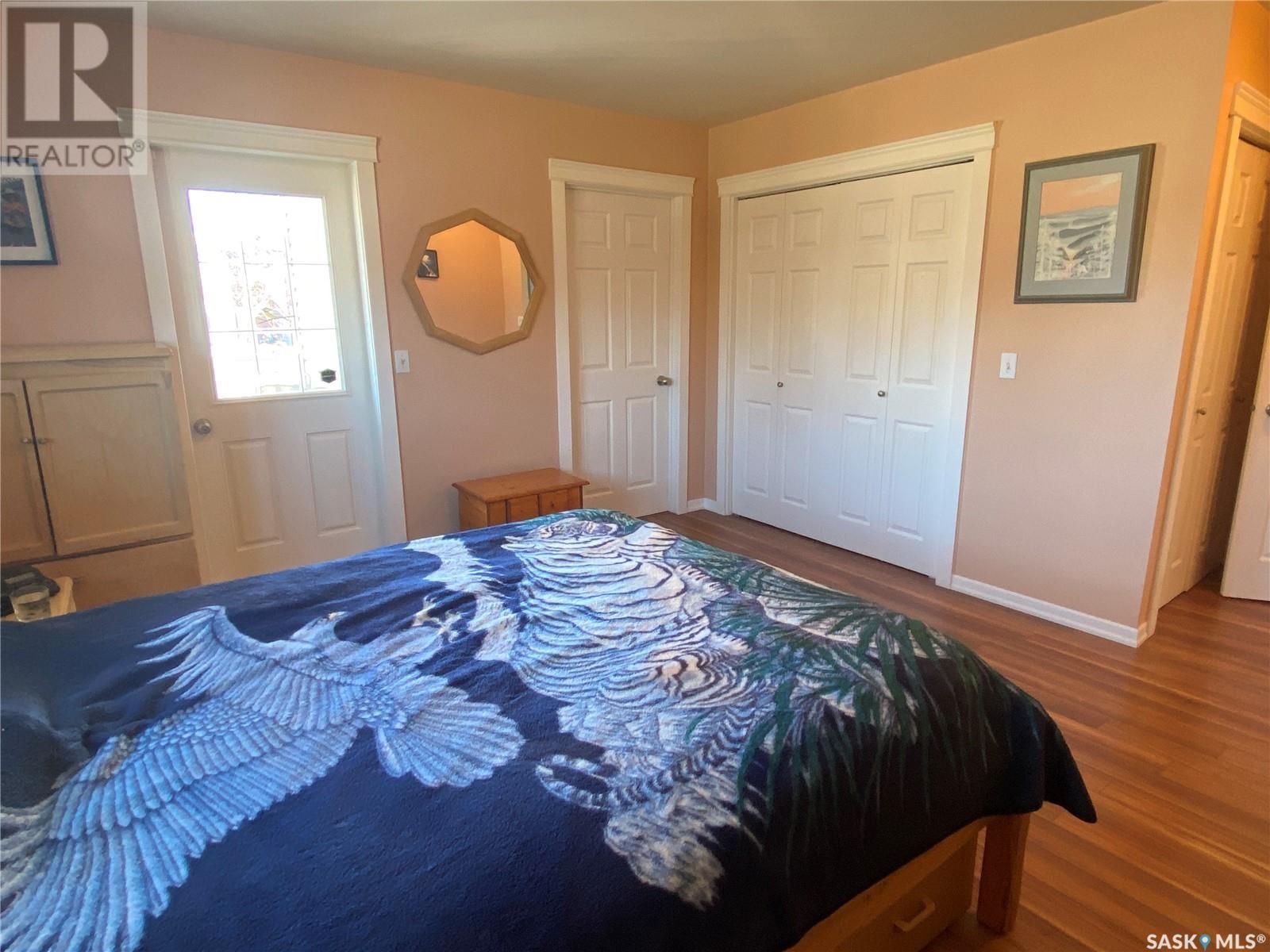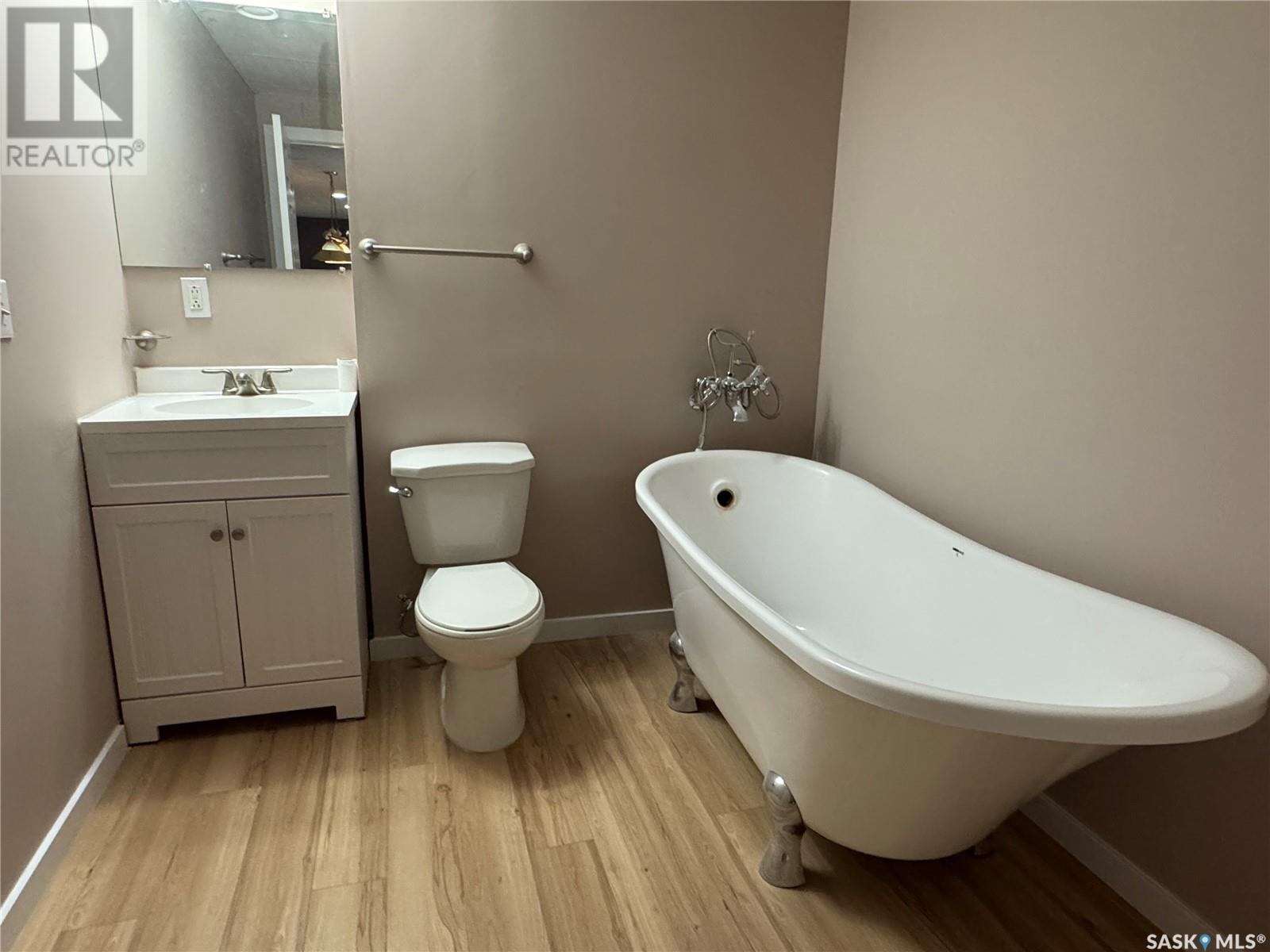4 Bedroom
3 Bathroom
1344 sqft
Raised Bungalow
Air Exchanger
Forced Air
Lawn, Garden Area
$399,000
Welcome to this lovely 4 bedroom and 3 bathroom 1344 sqft house built in 2012, situated on a corner lot in a great neighbourhood. This raised bungalow features both an unheated oversized single attached garage and a single detached garage/shop. As you enter the house, you'll immediately notice the open concept kitchen with white cabinetry, living, and dining room, making it perfect for entertaining guests. For excellent outdoor entertaining, the dining room has easy access to a bbq deck, that leads down to the gazebo patio and firepit areas. On the main floor, you'll find 3 bedrooms and 2 full baths, which is ideal for families. The primary bedroom features his and her closets, a balcony to enjoy your morning coffee, and an ensuite with a large corner shower. You'll also find the laundry room on the main floor for your convenience. The finished basement gives you even more space for entertaining, featuring a huge family room with room for a pool table. You'll also find the 4th bedroom and a 2 piece bathroom downstairs. The house features a natural gas furnace and water heater, air exchanger, and a storage room with built-in cabinetry. The detached shop is heated with natural gas and is perfect for those who need extra space for their hobbies, featuring a functioning workshop with built-ins and storage, an office/art studio with tones of natural light, and a 220-volt plug. Or you could blow it open for extra indoor parking. Outside, you'll find a custom swing fire-it area, a patio with a gazebo, raised garden beds, raspberries, haskap berries, apple trees, cherry trees, and plum trees. The yard is already partially fenced and only needs an extra 2-3 sections of fencing to enclose the entire yard. Don't miss out on this opportunity to make this your dream home. (id:51699)
Property Details
|
MLS® Number
|
SK003565 |
|
Property Type
|
Single Family |
|
Features
|
Treed, Corner Site, Rectangular, Paved Driveway, Sump Pump |
|
Structure
|
Deck, Patio(s) |
Building
|
Bathroom Total
|
3 |
|
Bedrooms Total
|
4 |
|
Appliances
|
Washer, Refrigerator, Dishwasher, Dryer, Freezer, Window Coverings, Garage Door Opener Remote(s), Hood Fan, Storage Shed, Stove |
|
Architectural Style
|
Raised Bungalow |
|
Basement Development
|
Finished |
|
Basement Type
|
Full (finished) |
|
Constructed Date
|
2012 |
|
Cooling Type
|
Air Exchanger |
|
Heating Fuel
|
Natural Gas |
|
Heating Type
|
Forced Air |
|
Stories Total
|
1 |
|
Size Interior
|
1344 Sqft |
|
Type
|
House |
Parking
|
Attached Garage
|
|
|
Detached Garage
|
|
|
Parking Space(s)
|
4 |
Land
|
Acreage
|
No |
|
Fence Type
|
Partially Fenced |
|
Landscape Features
|
Lawn, Garden Area |
|
Size Frontage
|
60 Ft |
|
Size Irregular
|
7212.00 |
|
Size Total
|
7212 Sqft |
|
Size Total Text
|
7212 Sqft |
Rooms
| Level |
Type |
Length |
Width |
Dimensions |
|
Basement |
Family Room |
|
|
34' x 19' |
|
Basement |
Bedroom |
|
|
13'10" x 13' |
|
Basement |
2pc Bathroom |
|
|
8'4" x 7'3" |
|
Basement |
Storage |
|
|
12' x 4'10" |
|
Basement |
Other |
|
|
18'4" x 8'7" |
|
Main Level |
Kitchen |
|
|
11' x 9'2" |
|
Main Level |
Dining Room |
|
|
14' x 9'2" |
|
Main Level |
Living Room |
|
|
13' x 10'8" |
|
Main Level |
Primary Bedroom |
|
|
13'7" x 12'7" |
|
Main Level |
3pc Ensuite Bath |
|
|
8'9" x 7'8" |
|
Main Level |
Bedroom |
|
|
10' x 9'10" |
|
Main Level |
Bedroom |
|
|
11'7" x 9'10" |
|
Main Level |
3pc Bathroom |
|
|
10'1" x 7'9" |
|
Main Level |
Foyer |
|
|
12'1" x 4'1" |
https://www.realtor.ca/real-estate/28216724/1420-studer-street-la-ronge



















































