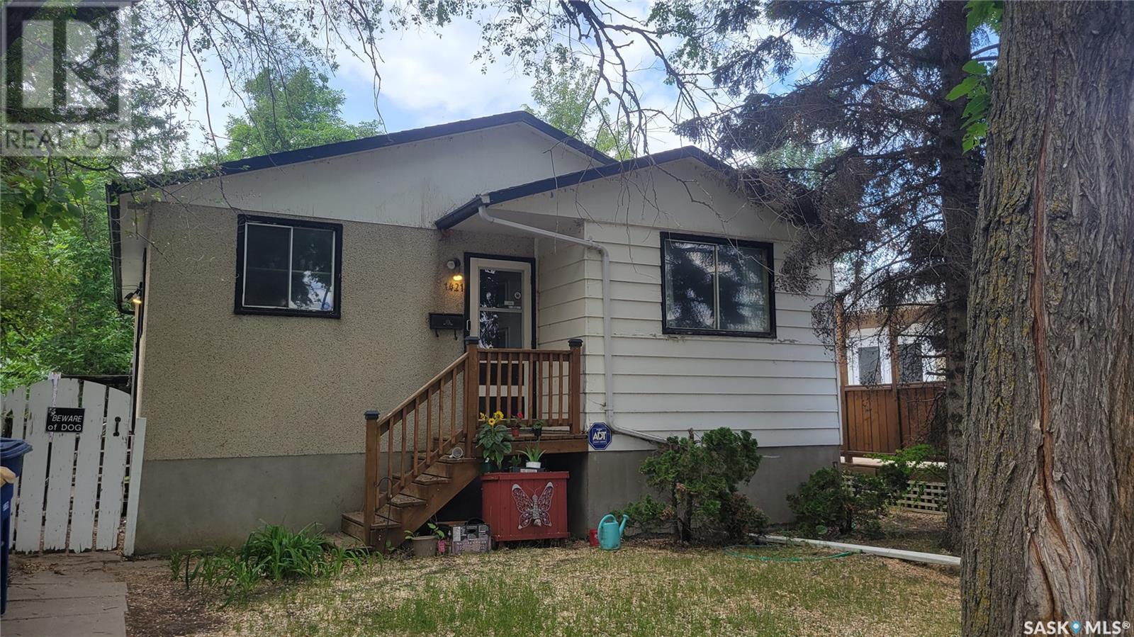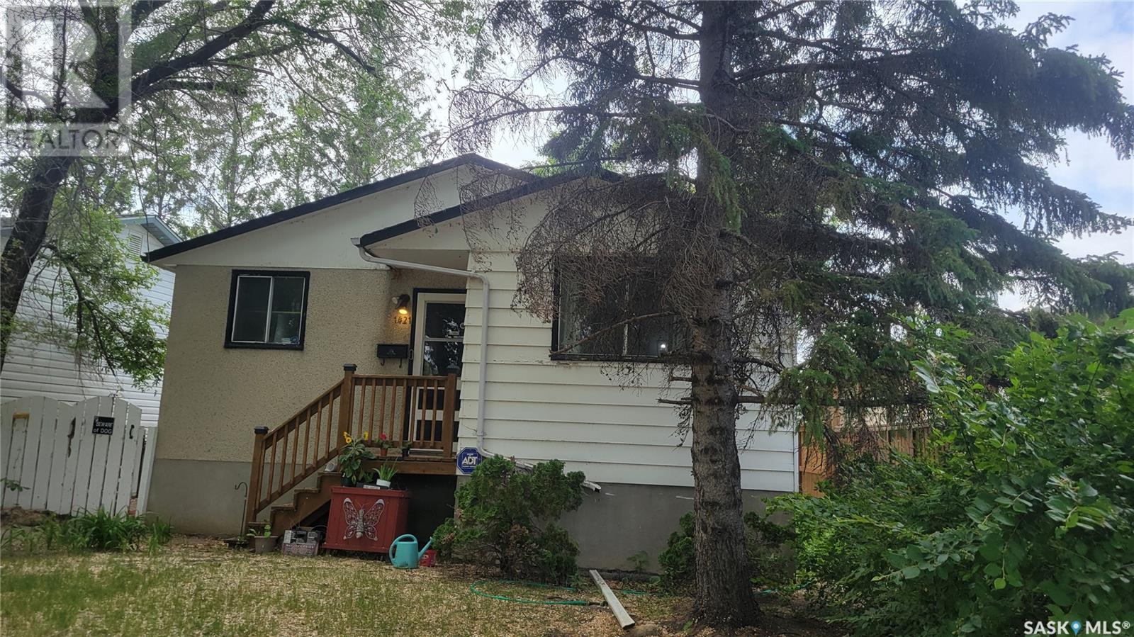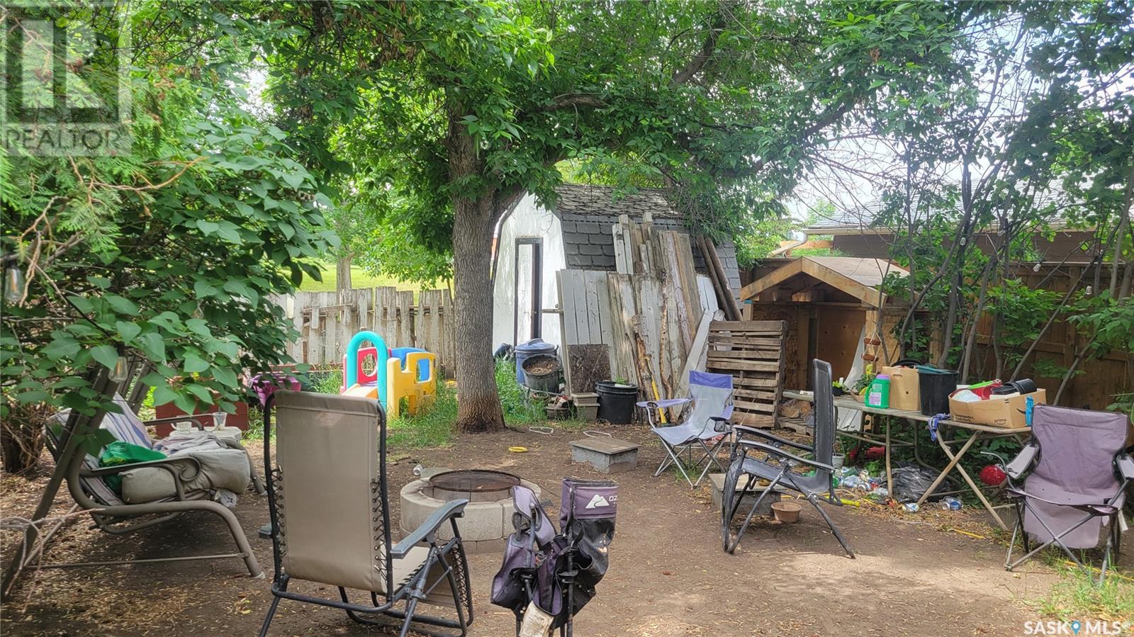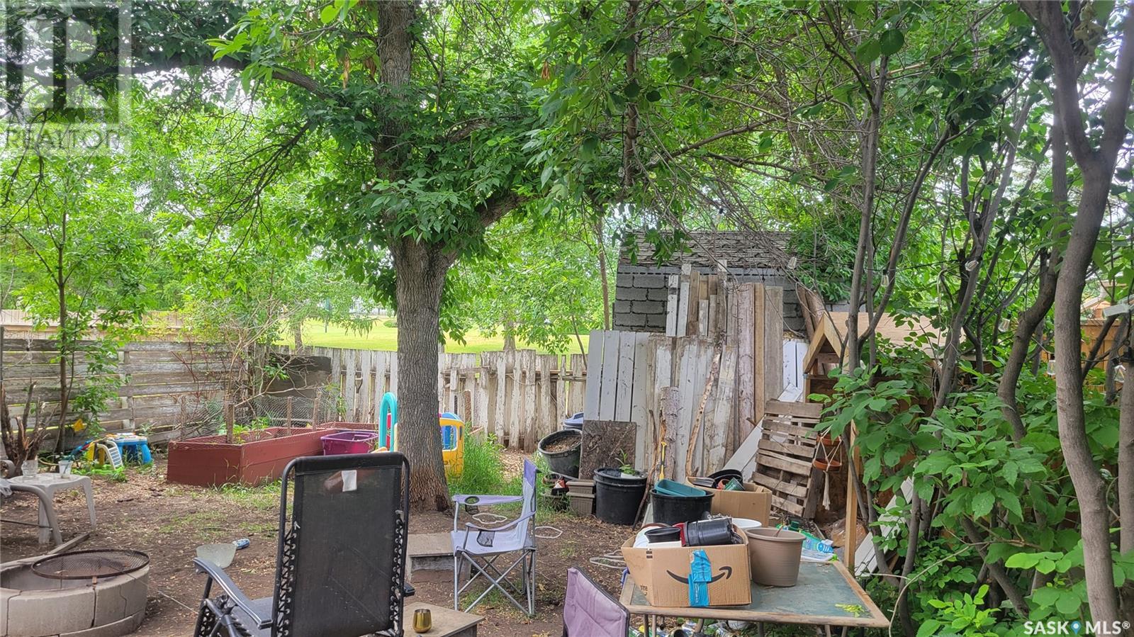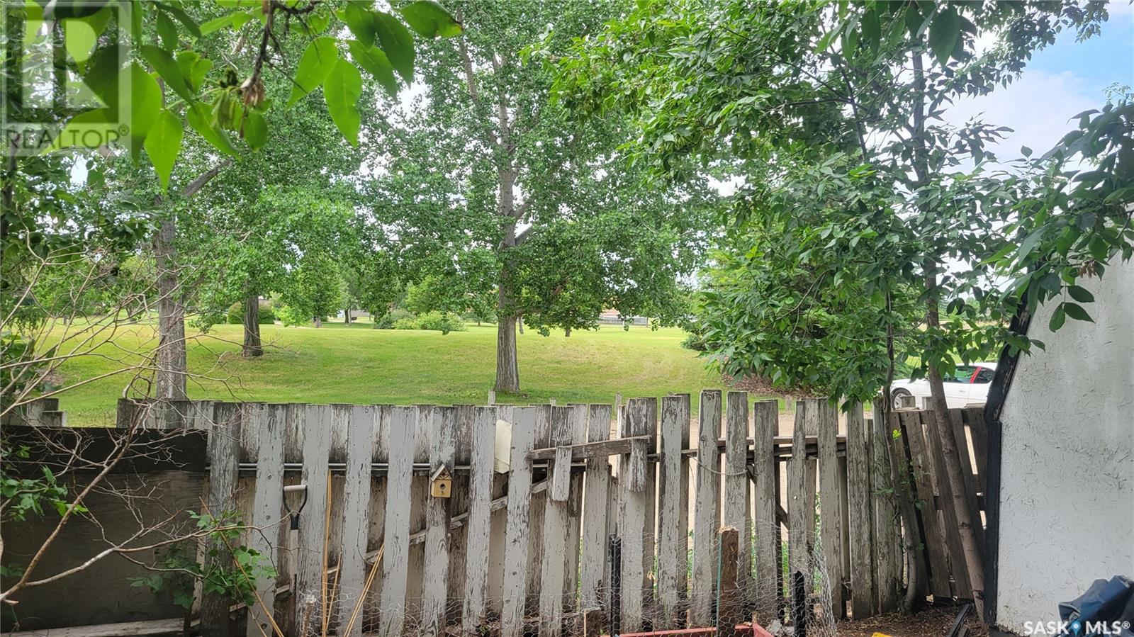1421 Hnatyshyn Avenue Saskatoon, Saskatchewan S7L 4G6
3 Bedroom
1 Bathroom
776 sqft
Bungalow
Fireplace
Forced Air
Garden Area
$249,900
Backing the Park! This home is perfect for the handyman who wants to build sweat equity, or an investor to fix and flip. This 3 bedroom, 1 bath home is situated on a quiet street with a nice well treed lot in the family friendly neighborhood of Westview. Just steps from the school, this home is fully developed and features a workshop, and electric fireplace in the basement family room. Priced to sell, call your favorite agent today! (id:51699)
Property Details
| MLS® Number | SK009947 |
| Property Type | Single Family |
| Neigbourhood | Westview Heights |
| Features | Treed, Irregular Lot Size |
Building
| Bathroom Total | 1 |
| Bedrooms Total | 3 |
| Appliances | Washer, Refrigerator, Dryer, Microwave, Freezer, Stove |
| Architectural Style | Bungalow |
| Basement Development | Finished |
| Basement Type | Full (finished) |
| Constructed Date | 1970 |
| Fireplace Fuel | Electric |
| Fireplace Present | Yes |
| Fireplace Type | Conventional |
| Heating Fuel | Natural Gas |
| Heating Type | Forced Air |
| Stories Total | 1 |
| Size Interior | 776 Sqft |
| Type | House |
Land
| Acreage | No |
| Fence Type | Fence |
| Landscape Features | Garden Area |
| Size Frontage | 39 Ft |
| Size Irregular | 3378.00 |
| Size Total | 3378 Sqft |
| Size Total Text | 3378 Sqft |
Rooms
| Level | Type | Length | Width | Dimensions |
|---|---|---|---|---|
| Basement | Family Room | 10'6 x 14'3 | ||
| Basement | Bedroom | 10 ft | Measurements not available x 10 ft | |
| Basement | Workshop | 8 ft | 10 ft | 8 ft x 10 ft |
| Basement | Laundry Room | Measurements not available | ||
| Main Level | Kitchen | 10'2 x 12'8 | ||
| Main Level | Living Room | 14 ft | Measurements not available x 14 ft | |
| Main Level | 4pc Bathroom | Measurements not available | ||
| Main Level | Bedroom | 12 ft | Measurements not available x 12 ft | |
| Main Level | Bedroom | 11'2 x 10'9 |
https://www.realtor.ca/real-estate/28493088/1421-hnatyshyn-avenue-saskatoon-westview-heights
Interested?
Contact us for more information

