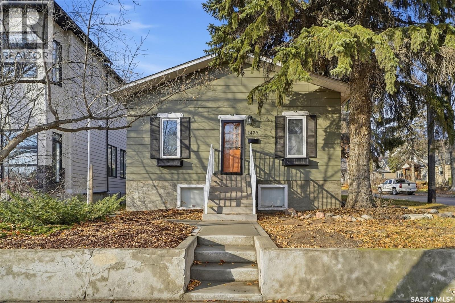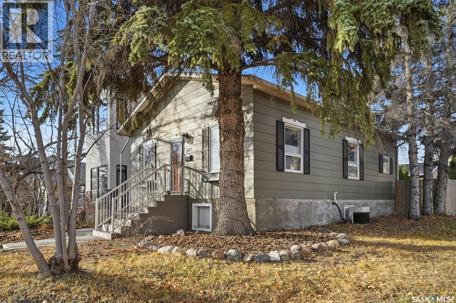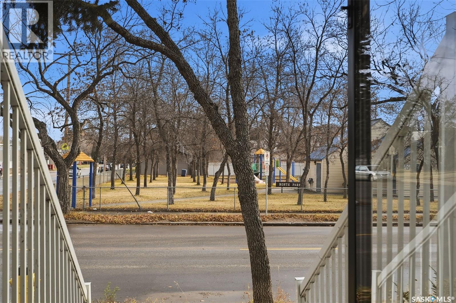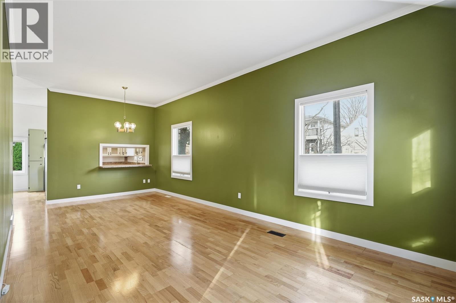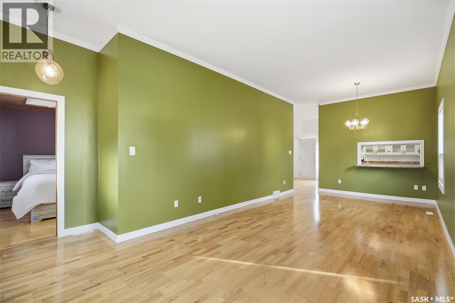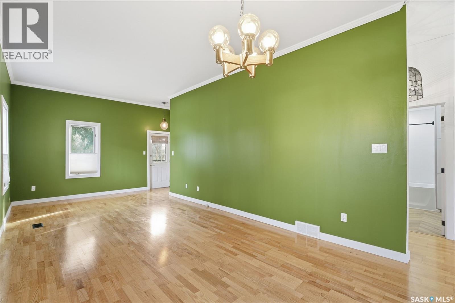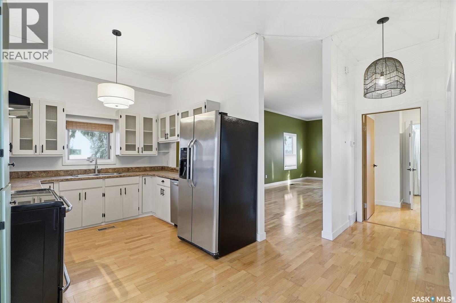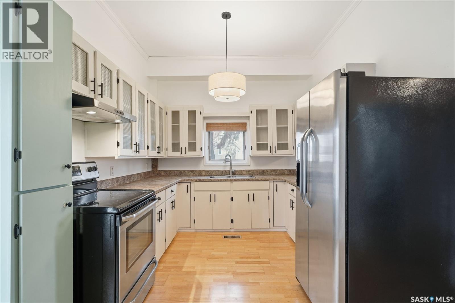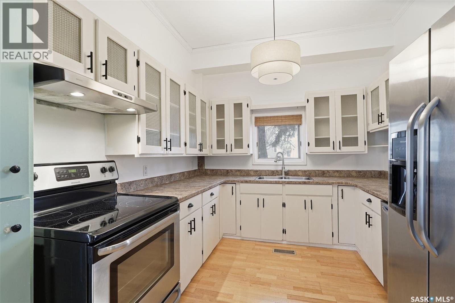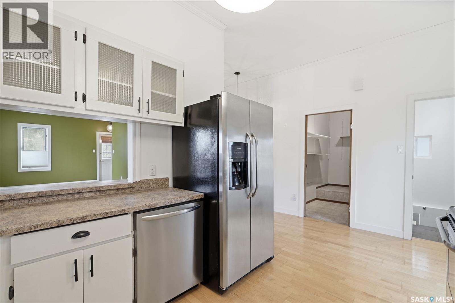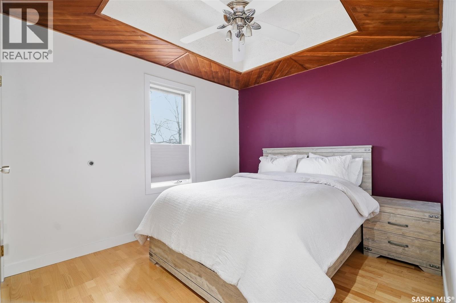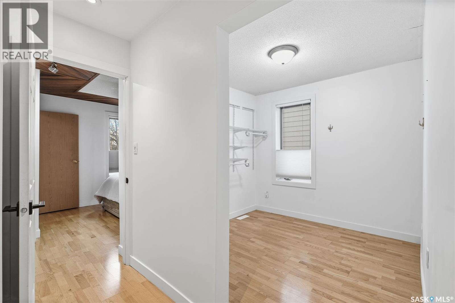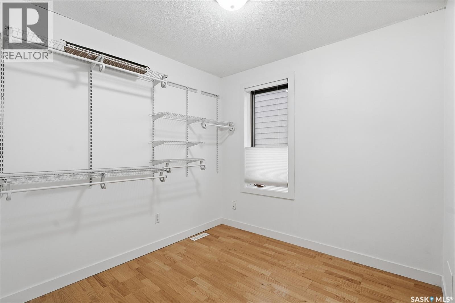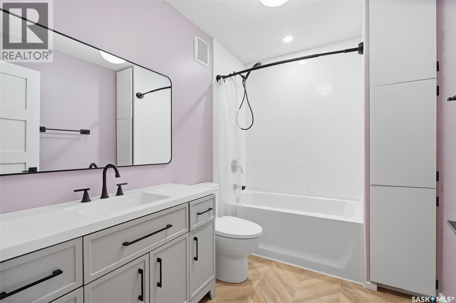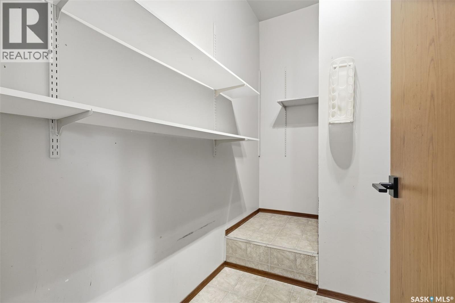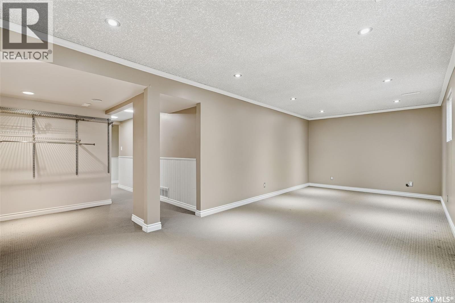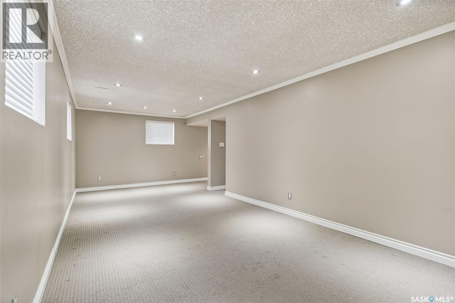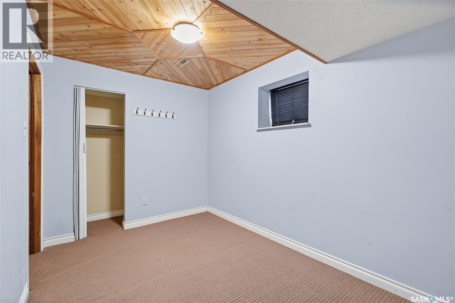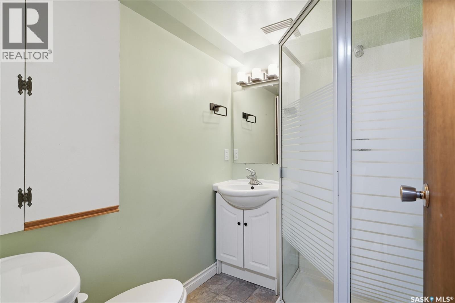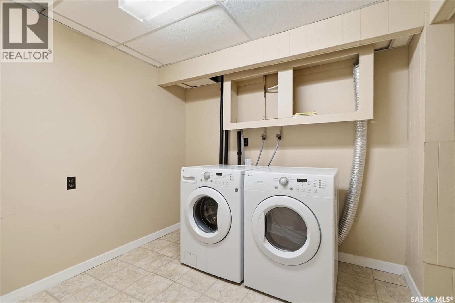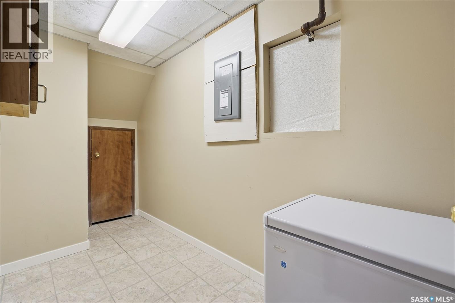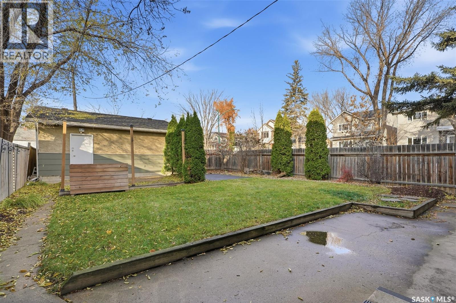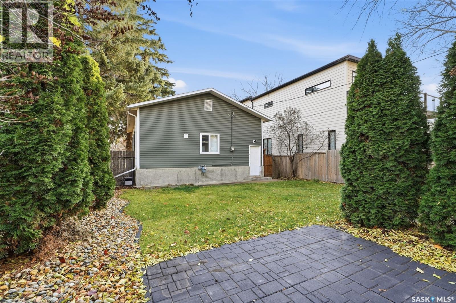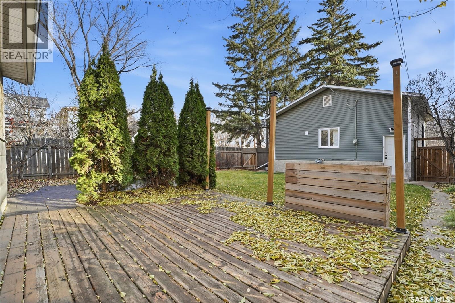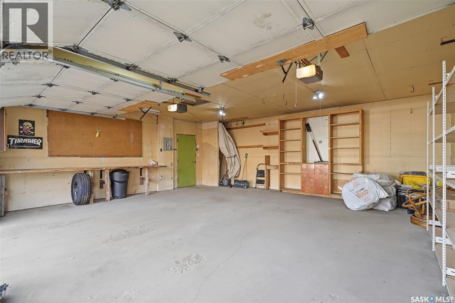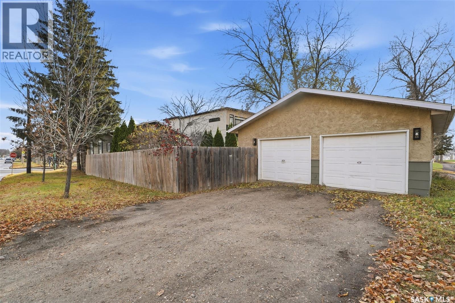3 Bedroom
2 Bathroom
949 sqft
Raised Bungalow
Central Air Conditioning
Forced Air
Lawn, Garden Area
$359,000
Welcome to 1423 7th Ave N, A raised bungalow with high ceilings and a bright basement with a fantastic location, A park across the street, the river within walking distance, and close to schools, the university, City Hospital and downtown, offering a convenient life, this beautiful 950 sq ft. 2+1-bedroom, 2-bath raised bungalow was completely rebuilt in the 70s and features an open dining and living room area and a classy kitchen with stainless steel appliances. The 10' ceilings with crown mouldings and the hardwood floors translate into charm and character. The lower level is fully developed with a bedroom, bath, family room, den, laundry and spacious storage area. The three large windows in the family room add plenty of natural light, Enjoy the gorgeous backyard, which features a deck, and fire pit stoned patio area, shrubs, and perennials. The detached two-car garage is 25x23 and is insulated and dry-walled for your vehicle, toys and hobbies. QUICK possession available (id:51699)
Property Details
|
MLS® Number
|
SK023732 |
|
Property Type
|
Single Family |
|
Neigbourhood
|
North Park |
|
Features
|
Lane, Rectangular |
|
Structure
|
Deck, Patio(s) |
Building
|
Bathroom Total
|
2 |
|
Bedrooms Total
|
3 |
|
Appliances
|
Washer, Refrigerator, Dishwasher, Dryer, Window Coverings, Garage Door Opener Remote(s), Hood Fan, Stove |
|
Architectural Style
|
Raised Bungalow |
|
Basement Development
|
Finished |
|
Basement Type
|
Full (finished) |
|
Constructed Date
|
1918 |
|
Cooling Type
|
Central Air Conditioning |
|
Heating Fuel
|
Natural Gas |
|
Heating Type
|
Forced Air |
|
Stories Total
|
1 |
|
Size Interior
|
949 Sqft |
|
Type
|
House |
Parking
|
Detached Garage
|
|
|
Gravel
|
|
|
Parking Space(s)
|
4 |
Land
|
Acreage
|
No |
|
Fence Type
|
Fence |
|
Landscape Features
|
Lawn, Garden Area |
|
Size Frontage
|
40 Ft |
|
Size Irregular
|
40x131 |
|
Size Total Text
|
40x131 |
Rooms
| Level |
Type |
Length |
Width |
Dimensions |
|
Basement |
Family Room |
10 ft ,5 in |
24 ft ,6 in |
10 ft ,5 in x 24 ft ,6 in |
|
Basement |
Bedroom |
7 ft ,8 in |
12 ft |
7 ft ,8 in x 12 ft |
|
Basement |
3pc Bathroom |
|
|
Measurements not available |
|
Basement |
Laundry Room |
7 ft ,2 in |
8 ft ,10 in |
7 ft ,2 in x 8 ft ,10 in |
|
Basement |
Storage |
5 ft ,5 in |
7 ft |
5 ft ,5 in x 7 ft |
|
Main Level |
Living Room |
11 ft ,6 in |
15 ft ,4 in |
11 ft ,6 in x 15 ft ,4 in |
|
Main Level |
Dining Room |
8 ft ,7 in |
11 ft ,6 in |
8 ft ,7 in x 11 ft ,6 in |
|
Main Level |
Kitchen |
9 ft ,6 in |
15 ft ,11 in |
9 ft ,6 in x 15 ft ,11 in |
|
Main Level |
4pc Bathroom |
|
|
Measurements not available |
|
Main Level |
Bedroom |
8 ft ,3 in |
8 ft ,7 in |
8 ft ,3 in x 8 ft ,7 in |
|
Main Level |
Bedroom |
10 ft ,1 in |
11 ft ,7 in |
10 ft ,1 in x 11 ft ,7 in |
|
Main Level |
Storage |
6 ft |
8 ft ,11 in |
6 ft x 8 ft ,11 in |
https://www.realtor.ca/real-estate/29087063/1423-7th-avenue-n-saskatoon-north-park

