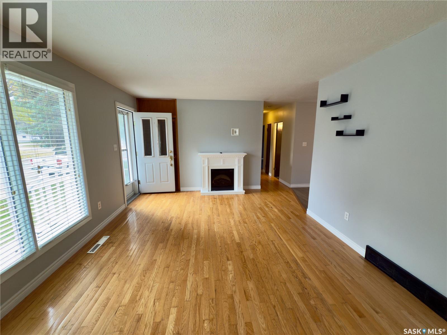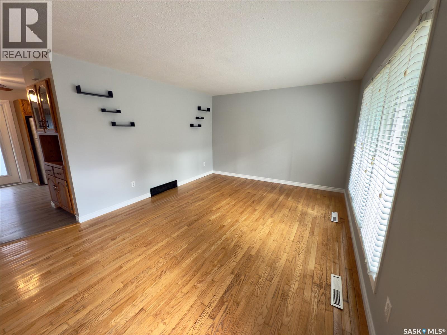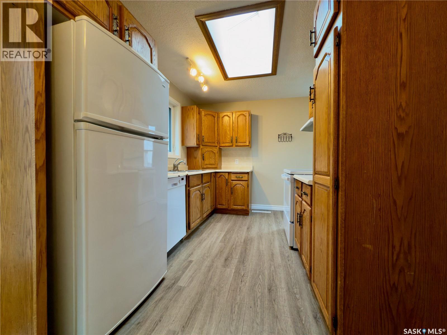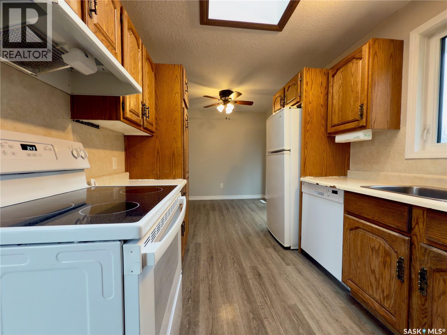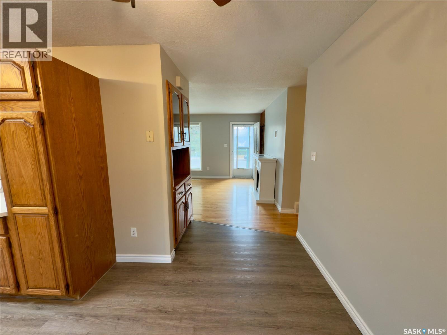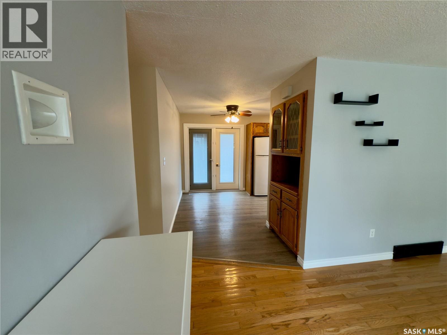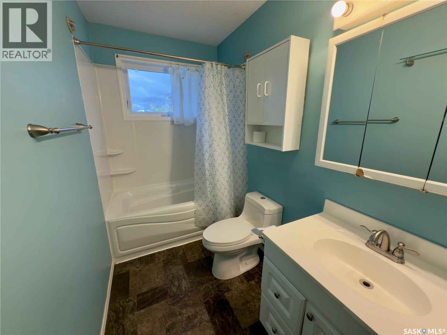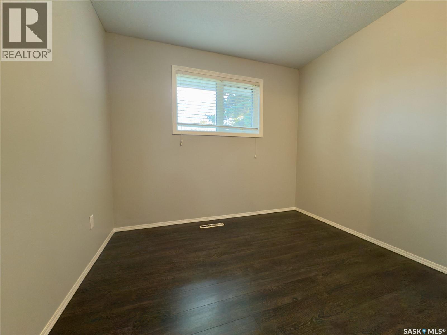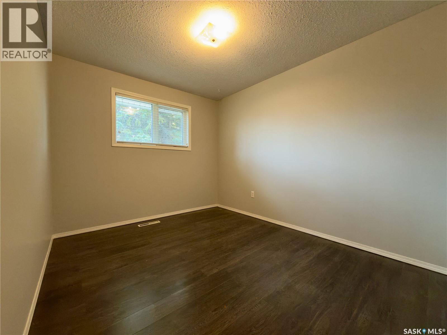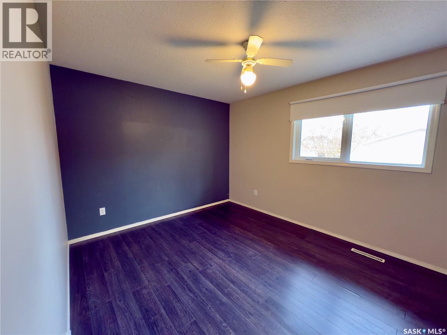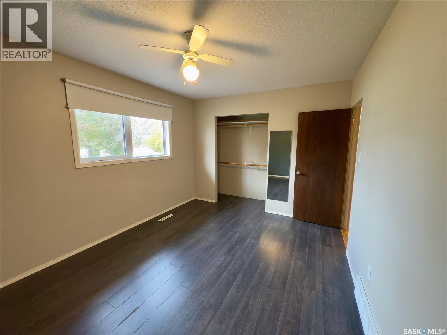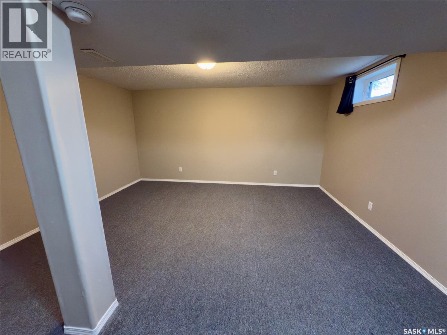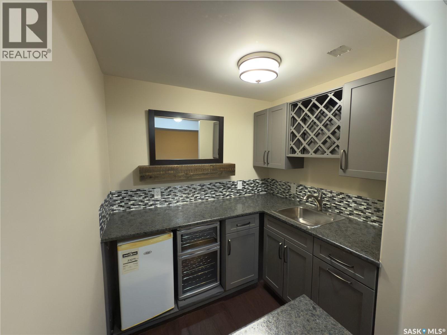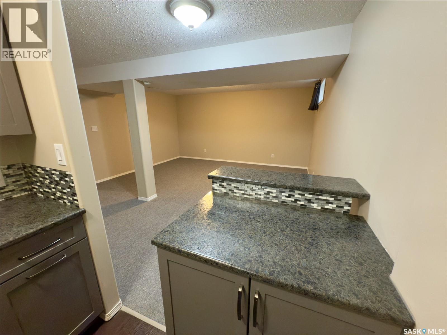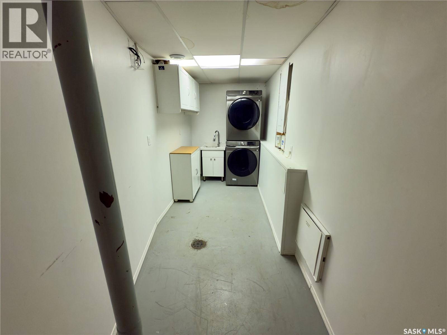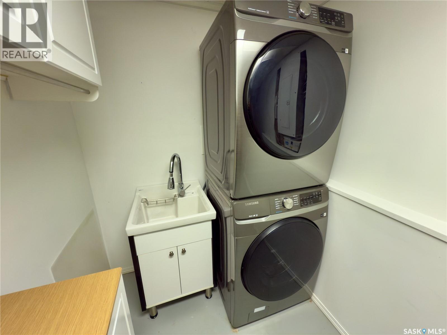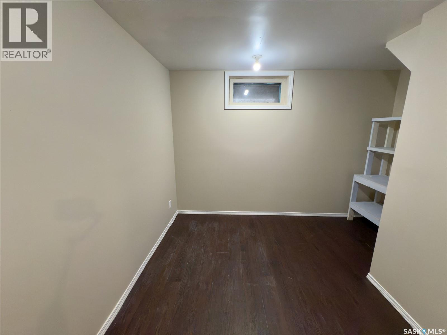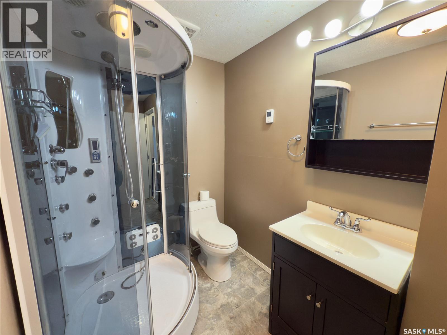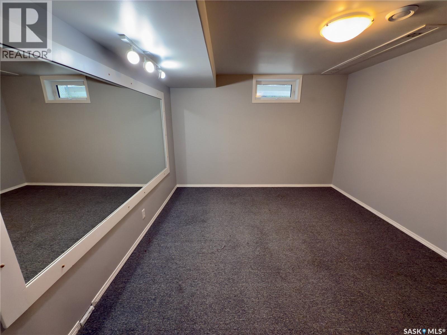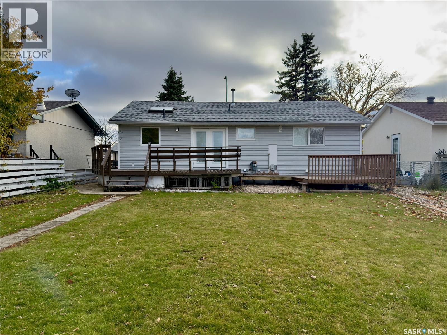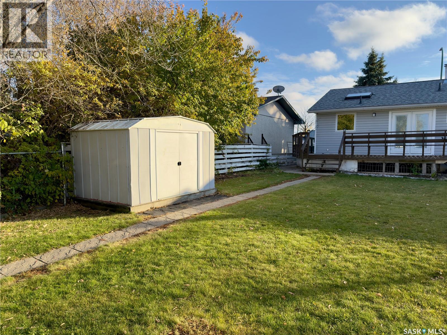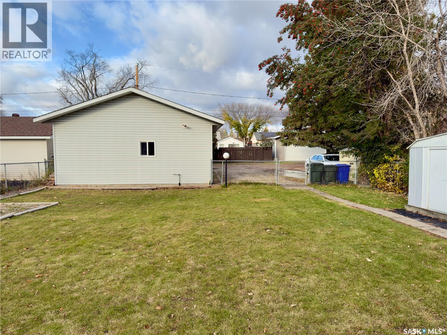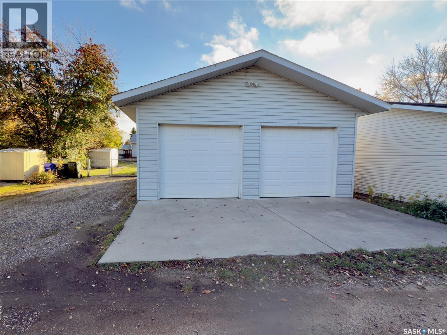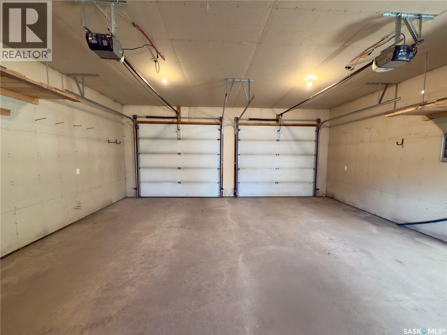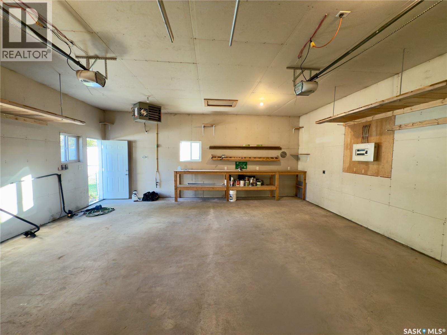3 Bedroom
2 Bathroom
1000 sqft
Bungalow
Fireplace
Forced Air
Lawn
$294,900
Beautifully maintained 1,000 sq ft bungalow nestled on a quiet street in Prince Albert’s East Flat area. Freshly cleaned and touched up with new paint, this home offers comfort, convenience. The bright kitchen features a stunning skylight that fills the space with natural light, while the fully finished basement extends your living area with a cozy family room, wet bar (2016), and in-floor heat in the bathroom with steam shower—perfect for chilly mornings. An insulated, heated double detached garage (built in 2008) includes a large concrete apron, ideal for extra parking or projects. Step outside to enjoy the spacious, tiered deck and fenced backyard—perfect for relaxing or entertaining. Recent updates include a brand-new stove (Aug 2025) and washer/dryer set (Jan 2025). This move-in-ready home is refreshed, spotless, and waiting for its next chapter! (id:51699)
Property Details
|
MLS® Number
|
SK021351 |
|
Property Type
|
Single Family |
|
Neigbourhood
|
East Flat |
|
Features
|
Treed, Lane, Rectangular |
|
Structure
|
Deck |
Building
|
Bathroom Total
|
2 |
|
Bedrooms Total
|
3 |
|
Appliances
|
Washer, Refrigerator, Dishwasher, Dryer, Garburator, Window Coverings, Hood Fan, Storage Shed, Stove |
|
Architectural Style
|
Bungalow |
|
Basement Development
|
Finished |
|
Basement Type
|
Full (finished) |
|
Constructed Date
|
1961 |
|
Fireplace Fuel
|
Electric |
|
Fireplace Present
|
Yes |
|
Fireplace Type
|
Conventional |
|
Heating Fuel
|
Natural Gas |
|
Heating Type
|
Forced Air |
|
Stories Total
|
1 |
|
Size Interior
|
1000 Sqft |
|
Type
|
House |
Parking
|
Detached Garage
|
|
|
Gravel
|
|
|
Heated Garage
|
|
|
Parking Space(s)
|
4 |
Land
|
Acreage
|
No |
|
Fence Type
|
Fence |
|
Landscape Features
|
Lawn |
|
Size Frontage
|
15 Ft ,8 In |
|
Size Irregular
|
0.18 |
|
Size Total
|
0.18 Ac |
|
Size Total Text
|
0.18 Ac |
Rooms
| Level |
Type |
Length |
Width |
Dimensions |
|
Basement |
Den |
|
|
12'3" x 11'3" |
|
Basement |
Den |
|
|
12'2" x 7'8" |
|
Basement |
3pc Bathroom |
|
|
9'6" x 5'6" |
|
Basement |
Family Room |
|
|
16'9" x 15'1" |
|
Basement |
Other |
|
|
7'0" x 5'6" |
|
Basement |
Laundry Room |
|
|
12'9" x 5'8" |
|
Basement |
Other |
|
|
6'0" x 5'5" |
|
Main Level |
Kitchen/dining Room |
|
|
17'11" x 8'4" |
|
Main Level |
Living Room |
|
|
17'10" x 12'0" |
|
Main Level |
4pc Bathroom |
|
|
10'3" x 4'11" |
|
Main Level |
Primary Bedroom |
|
|
13'3" x 10'2" |
|
Main Level |
Bedroom |
|
|
11'3" x 9'0" |
|
Main Level |
Bedroom |
|
|
10'3" x 9'2" |
https://www.realtor.ca/real-estate/29014063/1428-6th-street-e-prince-albert-east-flat


