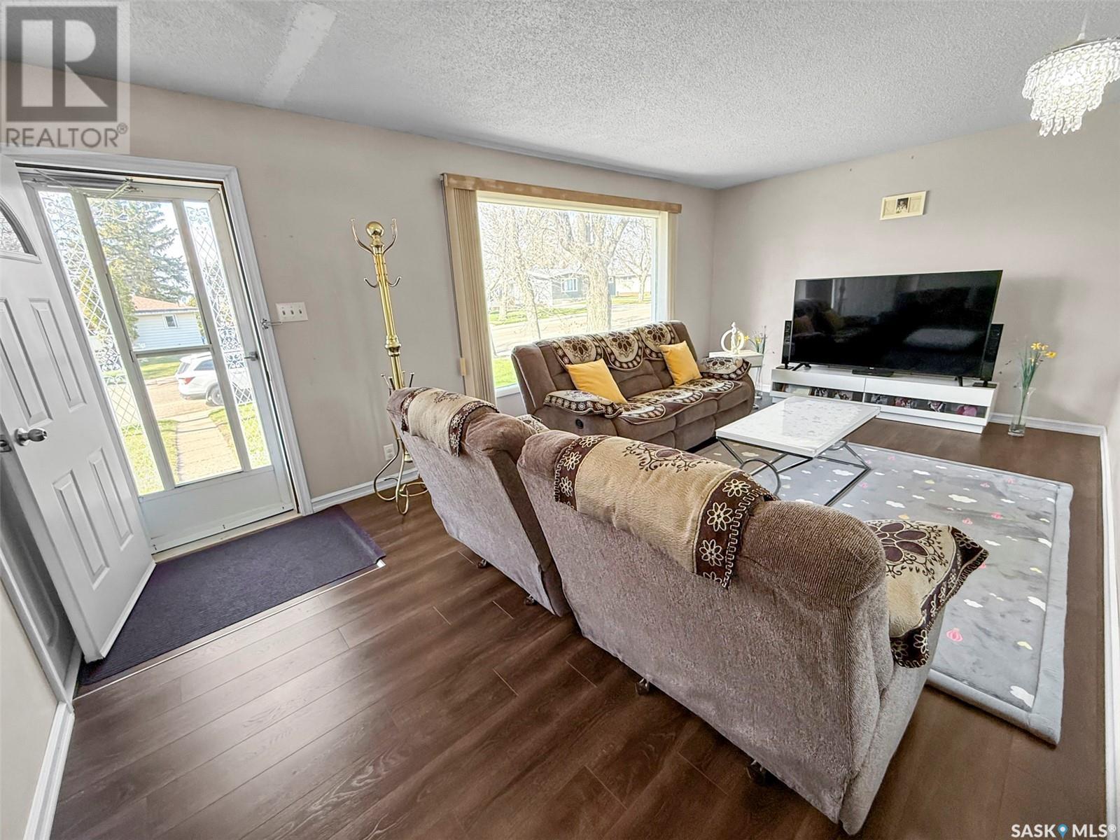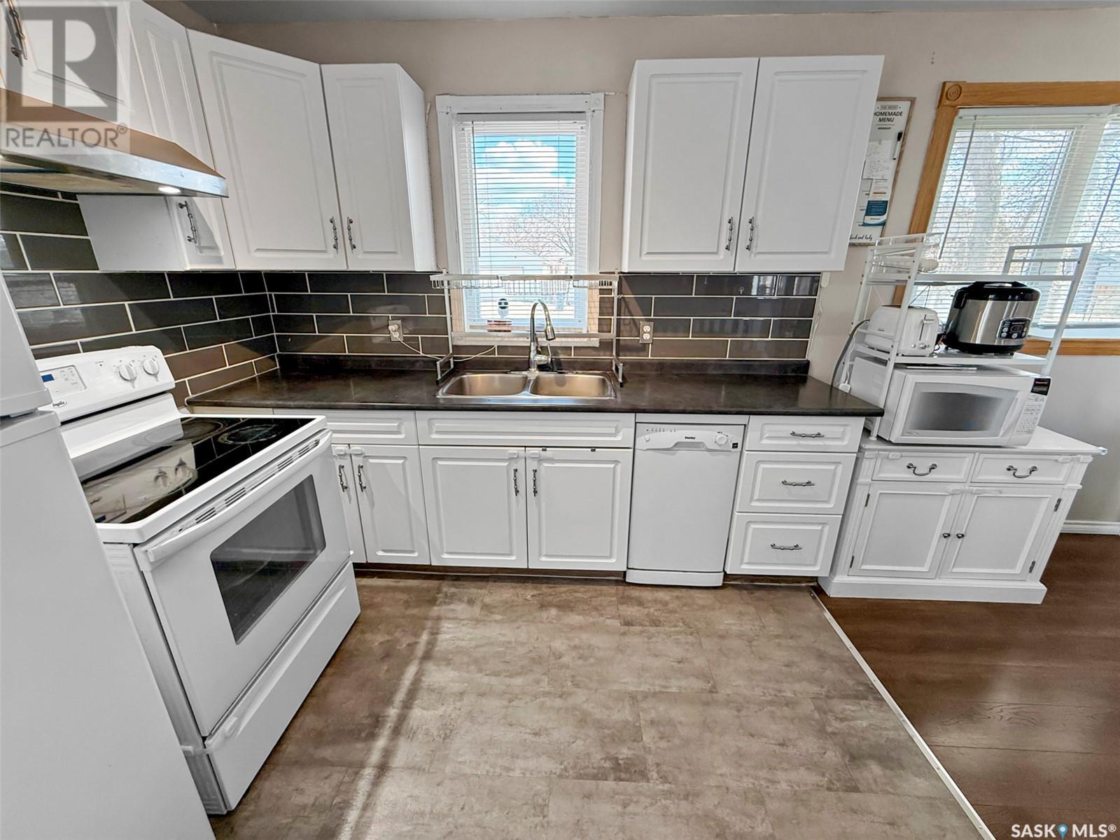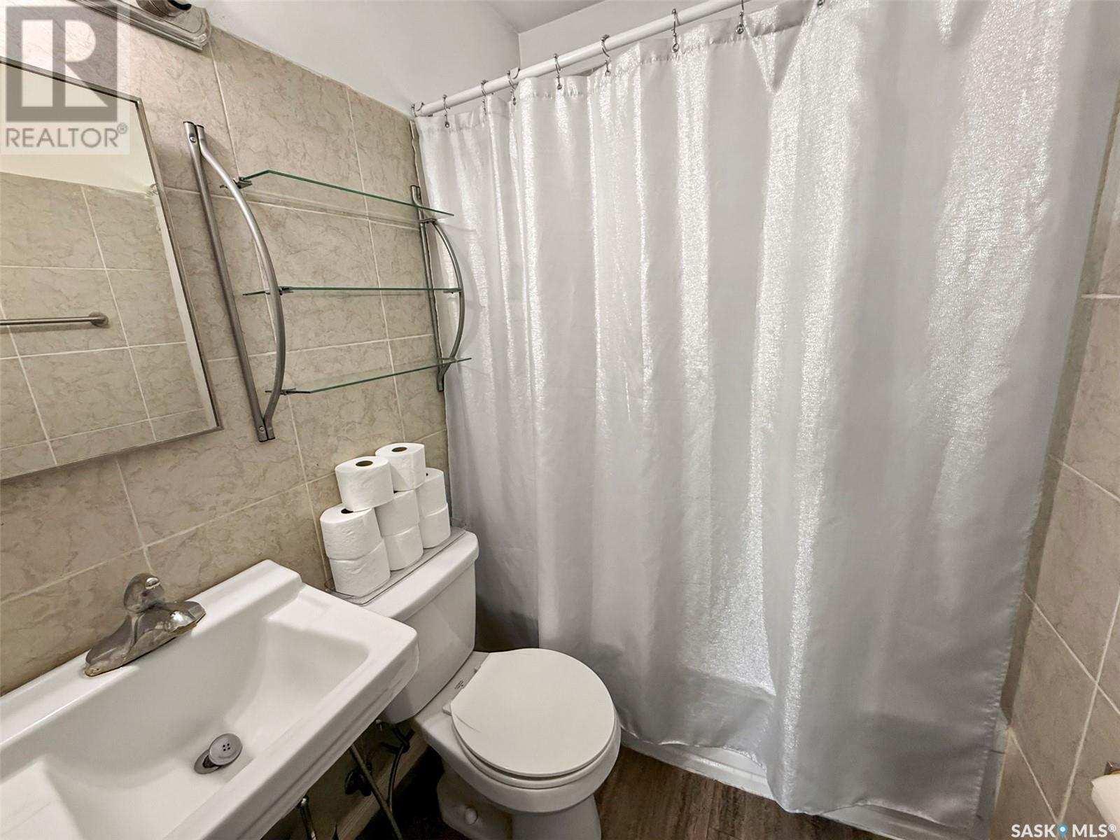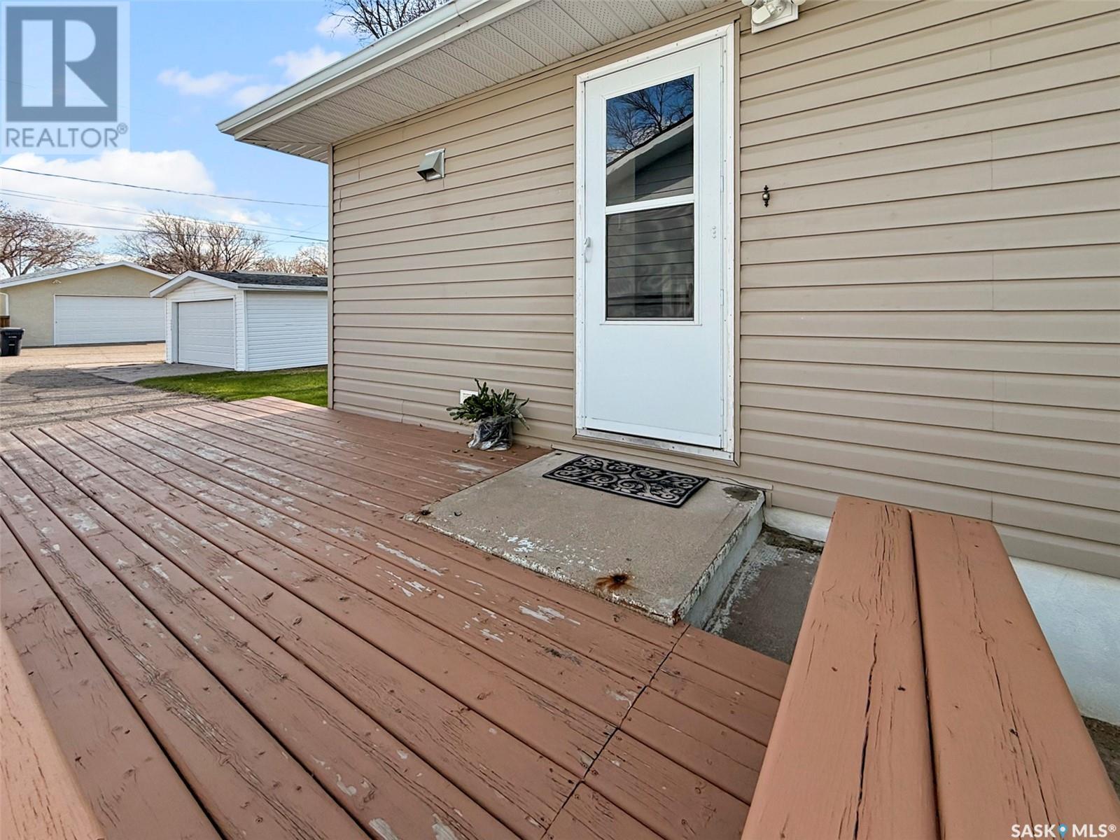4 Bedroom
2 Bathroom
816 sqft
Bungalow
Forced Air
Lawn
$284,900
Welcome to this charming & cozy bungalow nestled on a quiet, tree-lined street in the sought-after upper northeast! Ideally located near Elmwood Golf Course & the scenic Chinook Pathway, this updated home is perfect for first-time buyers or those looking to downsize. Step inside to find a spacious living room flooded with natural light from a large north-facing window. The updated white kitchen offers a clean, modern feel, with convenient access to the east-facing deck—perfect for morning coffee or evening BBQs. The main floor hosts 2 comfortable bedrooms, a refreshed 4-piece bath, and easy-care laminate flooring throughout the living & bedroom areas. Downstairs, the fully developed lower level features a large family room, a cozy nook currently used as a bar area, 2 additional bedrooms, and a beautifully updated 4-piece bath complete with a relaxing Jacuzzi tub. Enjoy peace of mind with major mechanical updates: a high-efficiency furnace & hot water heater both installed NEW in November 2024. The shingles were new about 9 years ago, and the exterior boasts newer vinyl siding, updated PVC windows, and a double asphalt driveway leading to a detached double garage with a newer overhead door. The partially fenced yard offers green space front & back, with the added convenience of a paved back alley. This move-in-ready gem combines affordability, updates, and an unbeatable location—don’t miss out! (id:51699)
Property Details
|
MLS® Number
|
SK003816 |
|
Property Type
|
Single Family |
|
Neigbourhood
|
North East |
|
Features
|
Treed, Lane, Rectangular, Double Width Or More Driveway |
|
Structure
|
Deck |
Building
|
Bathroom Total
|
2 |
|
Bedrooms Total
|
4 |
|
Appliances
|
Washer, Refrigerator, Satellite Dish, Dishwasher, Dryer, Microwave, Humidifier, Window Coverings, Garage Door Opener Remote(s), Hood Fan, Storage Shed, Stove |
|
Architectural Style
|
Bungalow |
|
Basement Development
|
Finished |
|
Basement Type
|
Full (finished) |
|
Constructed Date
|
1961 |
|
Heating Fuel
|
Natural Gas |
|
Heating Type
|
Forced Air |
|
Stories Total
|
1 |
|
Size Interior
|
816 Sqft |
|
Type
|
House |
Parking
|
Detached Garage
|
|
|
R V
|
|
|
Parking Space(s)
|
4 |
Land
|
Acreage
|
No |
|
Fence Type
|
Partially Fenced |
|
Landscape Features
|
Lawn |
|
Size Frontage
|
51 Ft |
|
Size Irregular
|
6120.00 |
|
Size Total
|
6120 Sqft |
|
Size Total Text
|
6120 Sqft |
Rooms
| Level |
Type |
Length |
Width |
Dimensions |
|
Basement |
Dining Nook |
|
|
Measurements not available |
|
Basement |
Bedroom |
|
|
Measurements not available |
|
Basement |
Bedroom |
|
|
Measurements not available |
|
Basement |
Family Room |
|
|
Measurements not available |
|
Basement |
4pc Bathroom |
|
|
Measurements not available |
|
Basement |
Laundry Room |
|
|
Measurements not available |
|
Main Level |
Living Room |
|
|
Measurements not available |
|
Main Level |
Kitchen/dining Room |
|
|
Measurements not available |
|
Main Level |
Primary Bedroom |
|
|
Measurements not available |
|
Main Level |
4pc Bathroom |
|
|
Measurements not available |
|
Main Level |
Bedroom |
|
|
Measurements not available |
https://www.realtor.ca/real-estate/28227432/1428-ashley-drive-swift-current-north-east

























