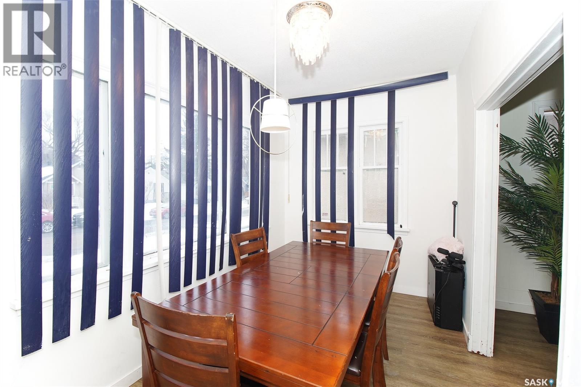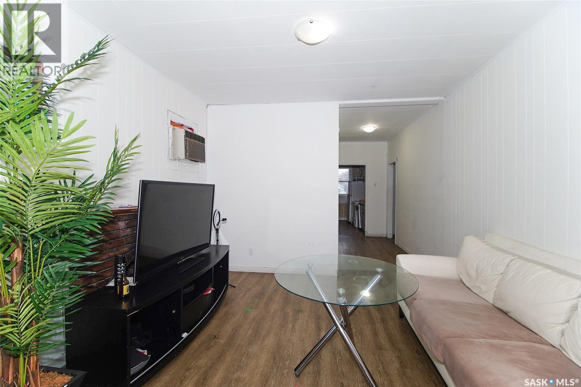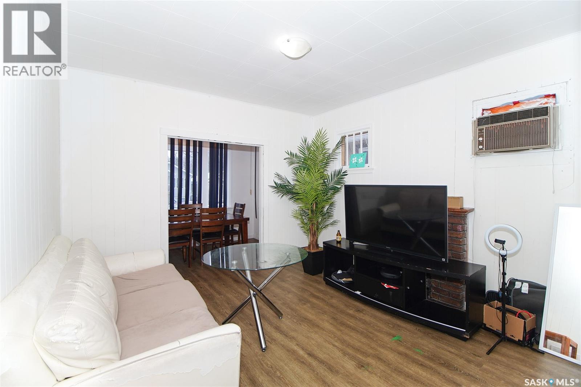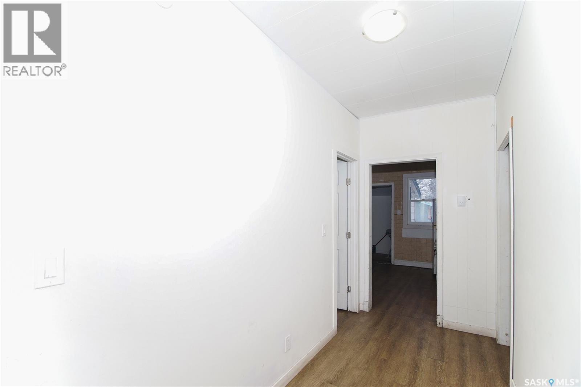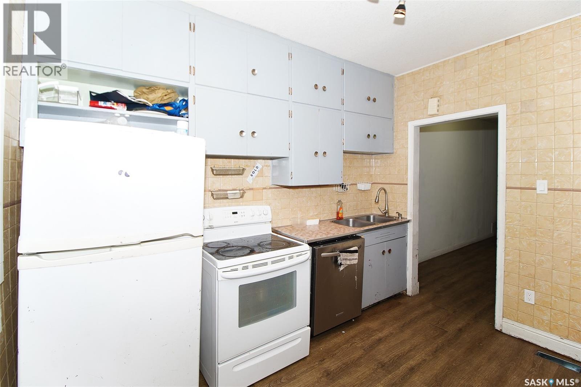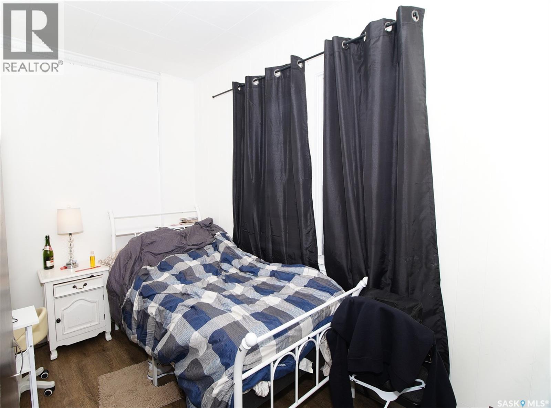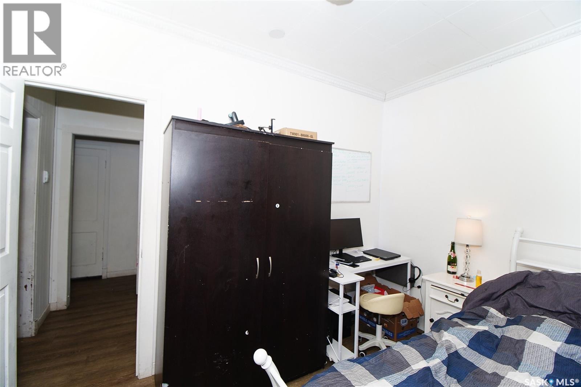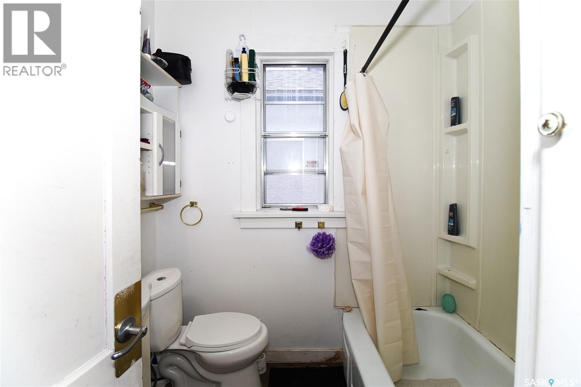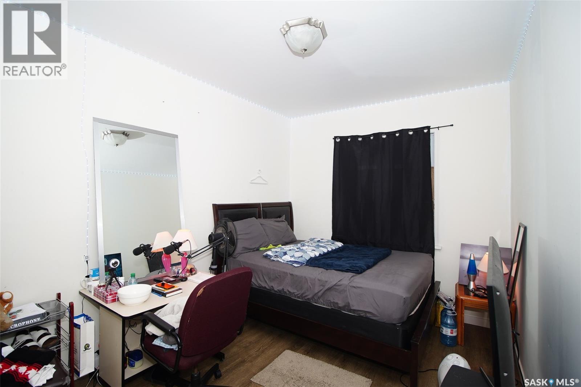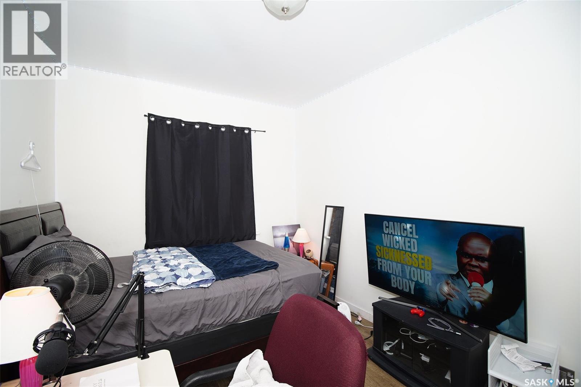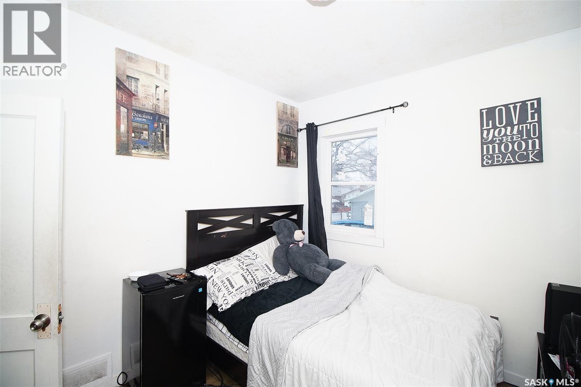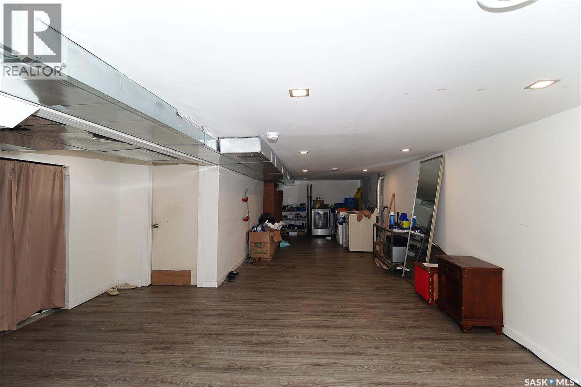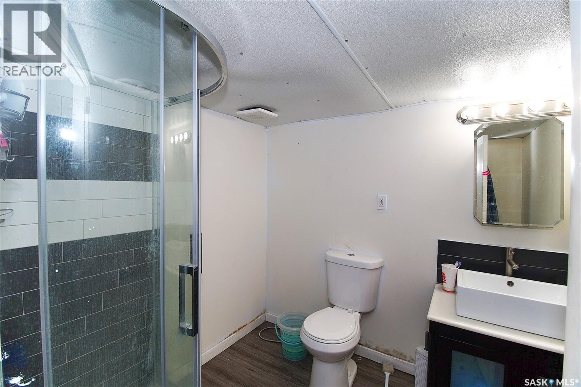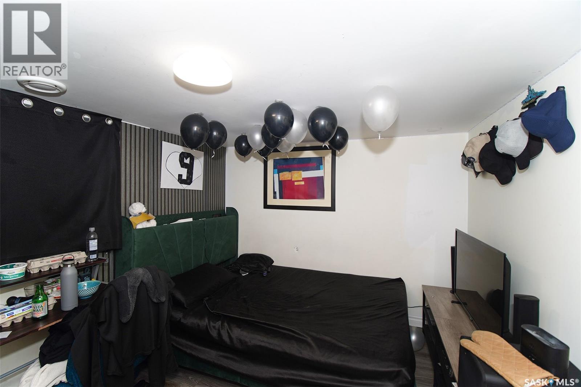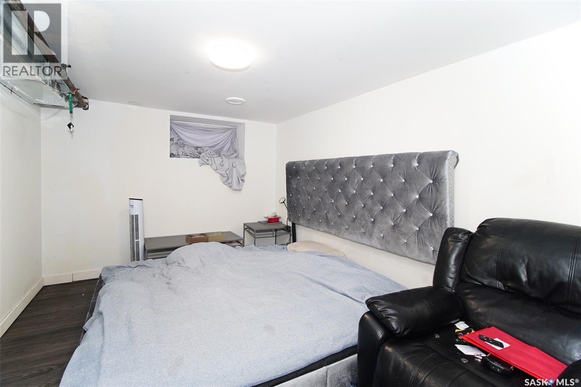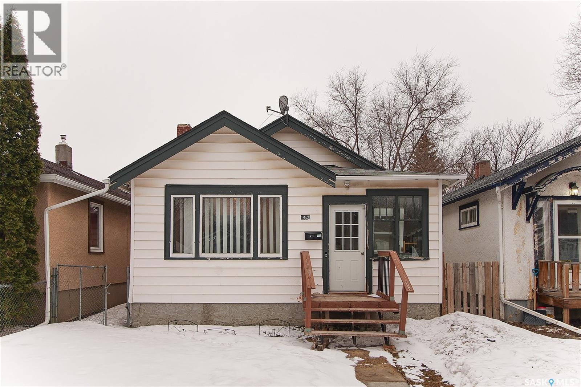5 Bedroom
2 Bathroom
1024 sqft
Bungalow
Forced Air
Lawn
$157,450
Welcome to 1428 Queen Street, Regina SK – a charming bungalow with a detached garage just steps from the Pasqua Hospital. This spacious and well-kept 5-bedroom, 2-bathroom home offers the perfect balance of comfort, function, and location. Situated in a prime spot with quick access to downtown and Lewvan Drive, you’ll enjoy the convenience of city living with all the comforts of a beautifully maintained property. Inside, you’ll find luxury vinyl plank (LVP) flooring throughout for a modern, durable finish. The basement has been thoughtfully updated with a new concrete floor, upgraded underslab ABS plumbing, and full foundation bracing, giving you peace of mind for years to come. A high-efficiency furnace ensures comfort and energy savings year-round. Whether you’re a growing family, investor, or first-time buyer, this move-in-ready home offers incredible value and space in a central location. Book your private showing today and discover why 1428 Queen Street is the right move for you! (id:51699)
Property Details
|
MLS® Number
|
SK015143 |
|
Property Type
|
Single Family |
|
Neigbourhood
|
Washington Park |
|
Features
|
Rectangular, Recreational |
Building
|
Bathroom Total
|
2 |
|
Bedrooms Total
|
5 |
|
Appliances
|
Washer, Refrigerator, Dryer, Stove |
|
Architectural Style
|
Bungalow |
|
Basement Development
|
Finished |
|
Basement Type
|
Full (finished) |
|
Constructed Date
|
1926 |
|
Heating Fuel
|
Natural Gas |
|
Heating Type
|
Forced Air |
|
Stories Total
|
1 |
|
Size Interior
|
1024 Sqft |
|
Type
|
House |
Parking
|
Detached Garage
|
|
|
Gravel
|
|
|
Parking Space(s)
|
2 |
Land
|
Acreage
|
No |
|
Fence Type
|
Fence |
|
Landscape Features
|
Lawn |
|
Size Irregular
|
3749.00 |
|
Size Total
|
3749 Sqft |
|
Size Total Text
|
3749 Sqft |
Rooms
| Level |
Type |
Length |
Width |
Dimensions |
|
Basement |
Other |
23 ft ,1 in |
10 ft ,8 in |
23 ft ,1 in x 10 ft ,8 in |
|
Basement |
4pc Bathroom |
|
|
Measurements not available |
|
Basement |
Bedroom |
11 ft ,6 in |
8 ft ,11 in |
11 ft ,6 in x 8 ft ,11 in |
|
Basement |
Bedroom |
11 ft ,8 in |
9 ft ,4 in |
11 ft ,8 in x 9 ft ,4 in |
|
Basement |
Laundry Room |
11 ft ,3 in |
10 ft ,8 in |
11 ft ,3 in x 10 ft ,8 in |
|
Main Level |
Foyer |
7 ft ,5 in |
8 ft ,6 in |
7 ft ,5 in x 8 ft ,6 in |
|
Main Level |
Dining Room |
7 ft ,5 in |
12 ft ,9 in |
7 ft ,5 in x 12 ft ,9 in |
|
Main Level |
Living Room |
11 ft ,10 in |
11 ft ,10 in |
11 ft ,10 in x 11 ft ,10 in |
|
Main Level |
Kitchen |
10 ft ,11 in |
8 ft ,9 in |
10 ft ,11 in x 8 ft ,9 in |
|
Main Level |
Bedroom |
7 ft ,9 in |
11 ft ,3 in |
7 ft ,9 in x 11 ft ,3 in |
|
Main Level |
2pc Bathroom |
|
|
Measurements not available |
|
Main Level |
Bedroom |
9 ft ,4 in |
12 ft ,3 in |
9 ft ,4 in x 12 ft ,3 in |
|
Main Level |
Bedroom |
11 ft ,8 in |
9 ft ,4 in |
11 ft ,8 in x 9 ft ,4 in |
https://www.realtor.ca/real-estate/28712525/1428-queen-street-regina-washington-park

