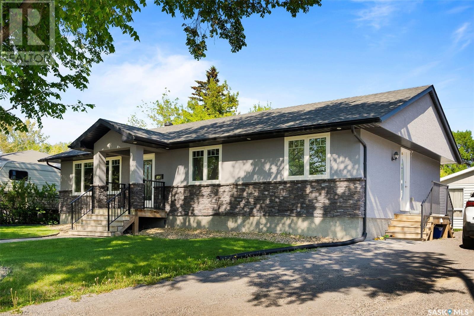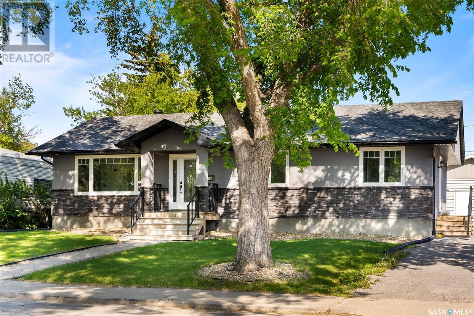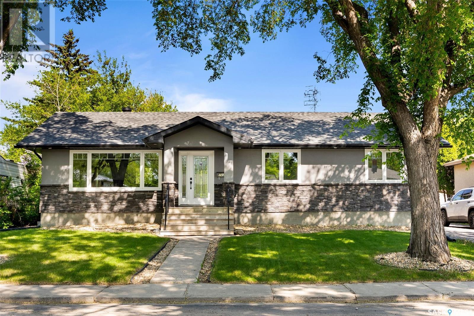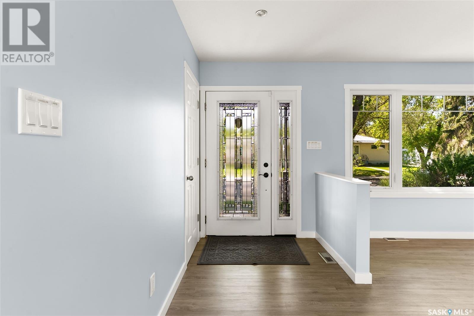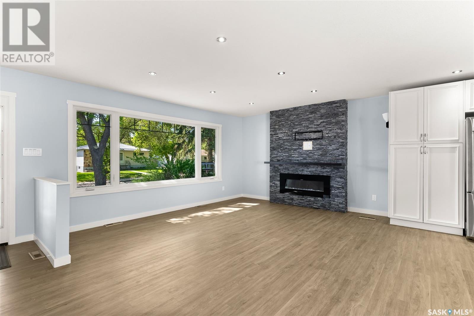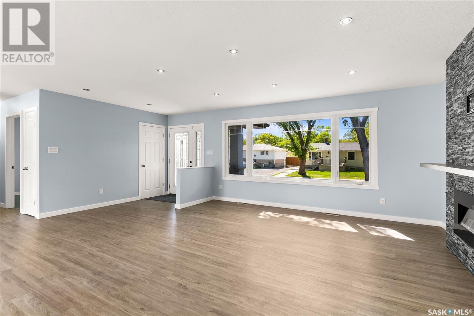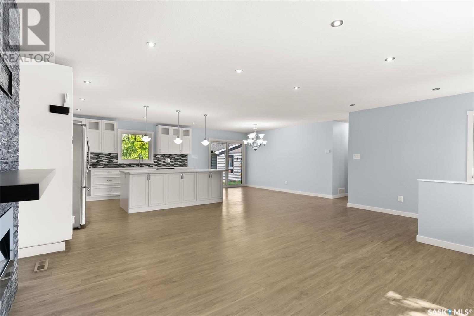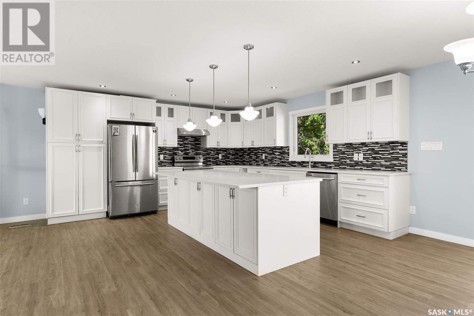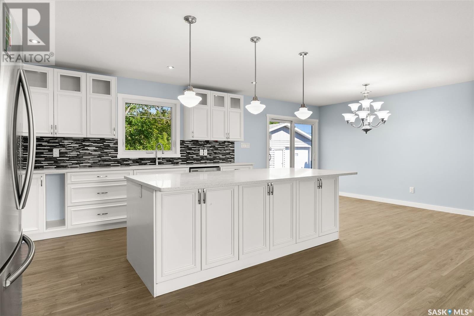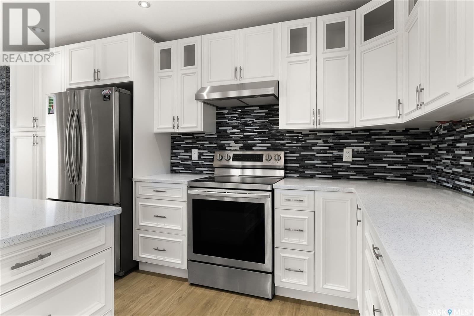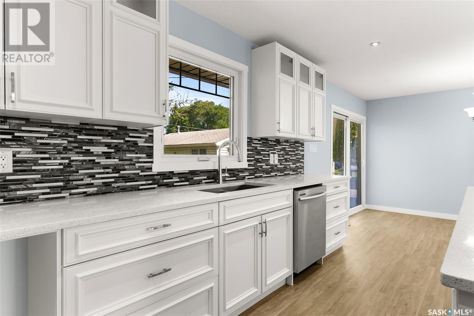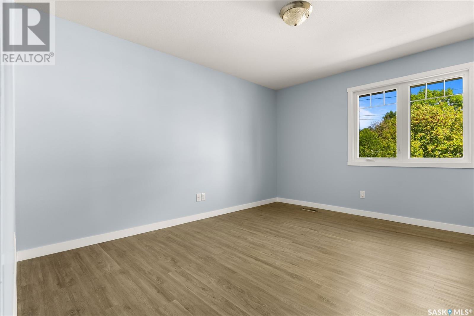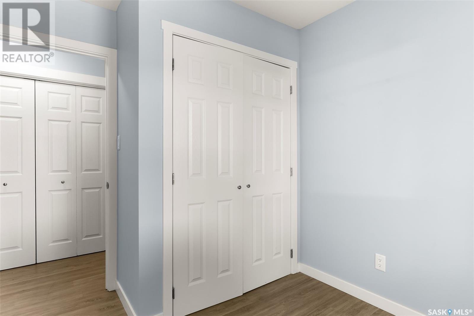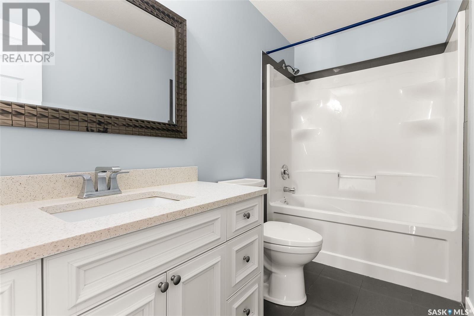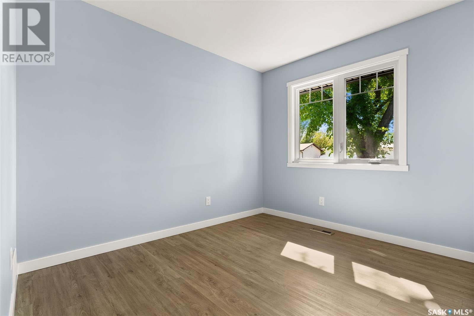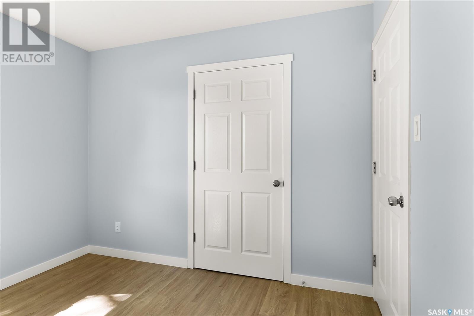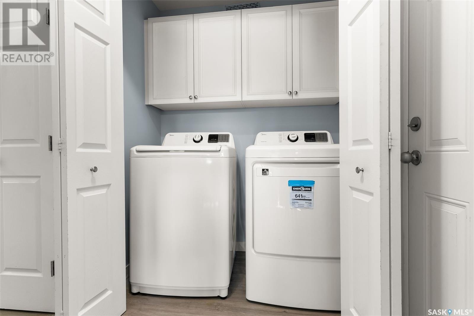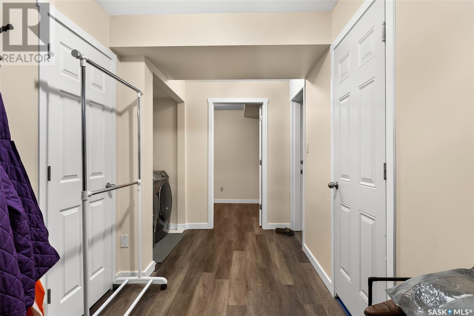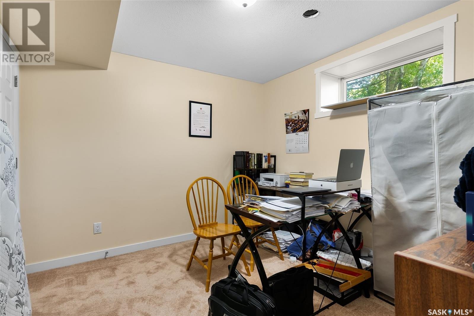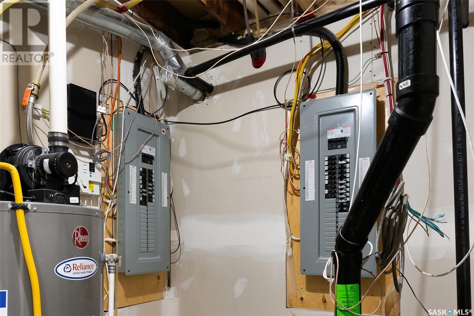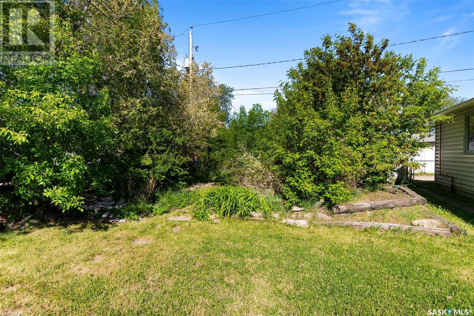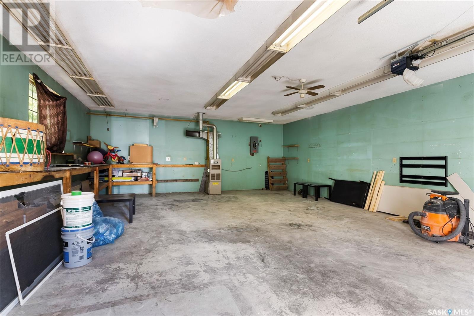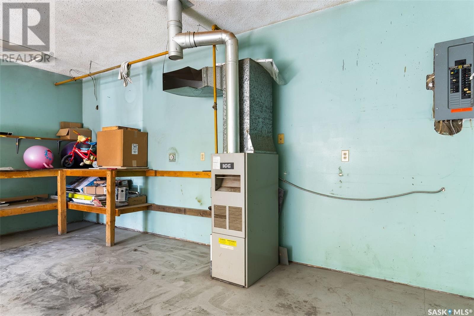5 Bedroom
3 Bathroom
1344 sqft
Bungalow
Fireplace
Central Air Conditioning
Forced Air
Lawn
$469,900
Welcome to 143 Montreal Street North in Churchill Downs neighborhood—a beautifully renovated bungalow that seamlessly blends modern style with everyday functionality. This 1,344 sq ft home in an expansive 9,367sq ft lot, features a bright open-concept main floor, highlighted by a spacious living room with a stunning feature wall and built-in electric fireplace. The large front picture window floods the space with natural light and offers lovely views of the mature tree-lined street. The show-stopping kitchen is both elegant and practical, boasting a massive island with quartz countertops, soft-close cabinetry, and a sleek tile backsplash. Stainless steel appliances, pendant lighting, and garden doors off the dining area add both style and convenience. Down the hall, you'll find three good-sized bedrooms and an updated 4-pc ensuite bathroom complete with dual sinks and a stylish tiled shower. There's also a 4-pc shared bathroom for the other 2 rooms. The basement features a regulation basement suite with a private side entry, a full kitchen, spacious living and dining area, 2 bedrooms, a den, laundry and bathroom—making it ideal for extended family or potential rental income. This home also features newer windows, doors, and flooring throughout, as well as updated mechanicals. Outside, the oversized 22x30 heated garage is a dream for hobbyists or extra storage, with room for two vehicles and more. Located on a mature lot with great curb appeal with alley access, this turnkey property is close to schools, parks, and all north-end amenities. Whether you're an investor or looking for a home with mortgage helper potential, this one checks all the boxes. (id:51699)
Property Details
|
MLS® Number
|
SK007457 |
|
Property Type
|
Single Family |
|
Neigbourhood
|
Churchill Downs |
|
Features
|
Sump Pump |
|
Structure
|
Patio(s) |
Building
|
Bathroom Total
|
3 |
|
Bedrooms Total
|
5 |
|
Appliances
|
Washer, Refrigerator, Dishwasher, Dryer, Hood Fan, Storage Shed, Stove |
|
Architectural Style
|
Bungalow |
|
Basement Development
|
Finished |
|
Basement Type
|
Full (finished) |
|
Constructed Date
|
1961 |
|
Cooling Type
|
Central Air Conditioning |
|
Fireplace Fuel
|
Electric |
|
Fireplace Present
|
Yes |
|
Fireplace Type
|
Conventional |
|
Heating Fuel
|
Natural Gas |
|
Heating Type
|
Forced Air |
|
Stories Total
|
1 |
|
Size Interior
|
1344 Sqft |
|
Type
|
House |
Parking
|
Detached Garage
|
|
|
Heated Garage
|
|
|
Parking Space(s)
|
7 |
Land
|
Acreage
|
No |
|
Fence Type
|
Fence |
|
Landscape Features
|
Lawn |
|
Size Irregular
|
9367.00 |
|
Size Total
|
9367 Sqft |
|
Size Total Text
|
9367 Sqft |
Rooms
| Level |
Type |
Length |
Width |
Dimensions |
|
Basement |
Laundry Room |
|
|
Measurements not available |
|
Basement |
Living Room |
15 ft ,10 in |
11 ft ,8 in |
15 ft ,10 in x 11 ft ,8 in |
|
Basement |
Dining Room |
11 ft ,10 in |
8 ft ,1 in |
11 ft ,10 in x 8 ft ,1 in |
|
Basement |
Bedroom |
12 ft ,1 in |
10 ft ,7 in |
12 ft ,1 in x 10 ft ,7 in |
|
Basement |
Bedroom |
9 ft ,11 in |
10 ft ,7 in |
9 ft ,11 in x 10 ft ,7 in |
|
Basement |
4pc Bathroom |
|
|
Measurements not available |
|
Basement |
Kitchen |
8 ft ,7 in |
12 ft ,11 in |
8 ft ,7 in x 12 ft ,11 in |
|
Basement |
Den |
9 ft ,2 in |
8 ft ,1 in |
9 ft ,2 in x 8 ft ,1 in |
|
Main Level |
Living Room |
12 ft ,7 in |
14 ft ,9 in |
12 ft ,7 in x 14 ft ,9 in |
|
Main Level |
Kitchen |
14 ft ,4 in |
14 ft ,8 in |
14 ft ,4 in x 14 ft ,8 in |
|
Main Level |
Dining Room |
13 ft ,9 in |
9 ft ,5 in |
13 ft ,9 in x 9 ft ,5 in |
|
Main Level |
Bedroom |
9 ft ,11 in |
10 ft ,1 in |
9 ft ,11 in x 10 ft ,1 in |
|
Main Level |
Bedroom |
13 ft ,6 in |
10 ft ,9 in |
13 ft ,6 in x 10 ft ,9 in |
|
Main Level |
4pc Ensuite Bath |
|
|
Measurements not available |
|
Main Level |
4pc Bathroom |
|
|
Measurements not available |
|
Main Level |
Bedroom |
8 ft ,1 in |
7 ft ,9 in |
8 ft ,1 in x 7 ft ,9 in |
|
Main Level |
Laundry Room |
|
|
Measurements not available |
https://www.realtor.ca/real-estate/28385476/143-montreal-street-n-regina-churchill-downs

