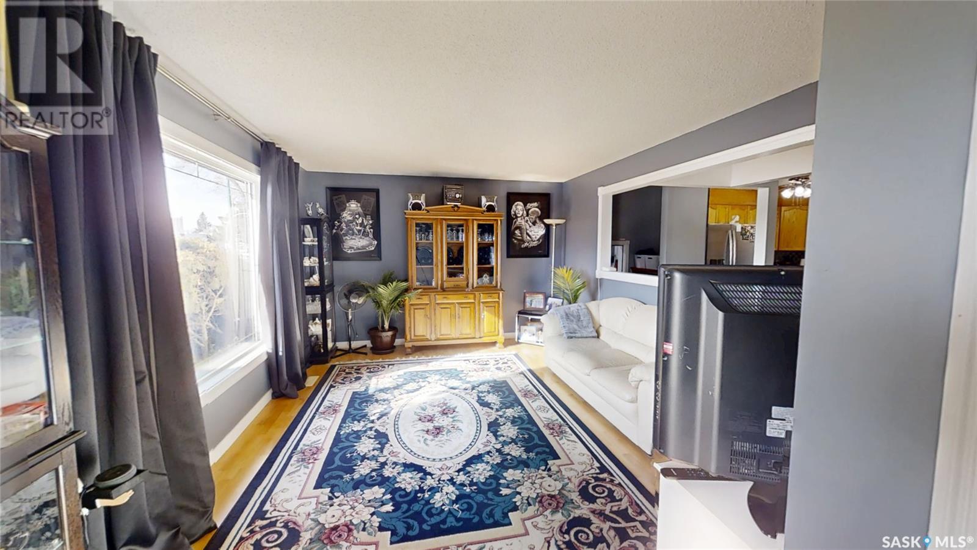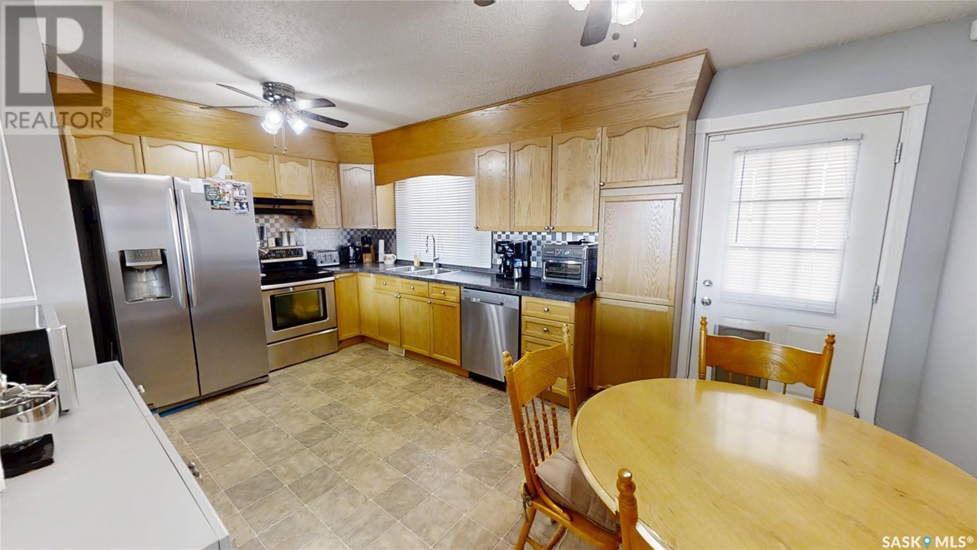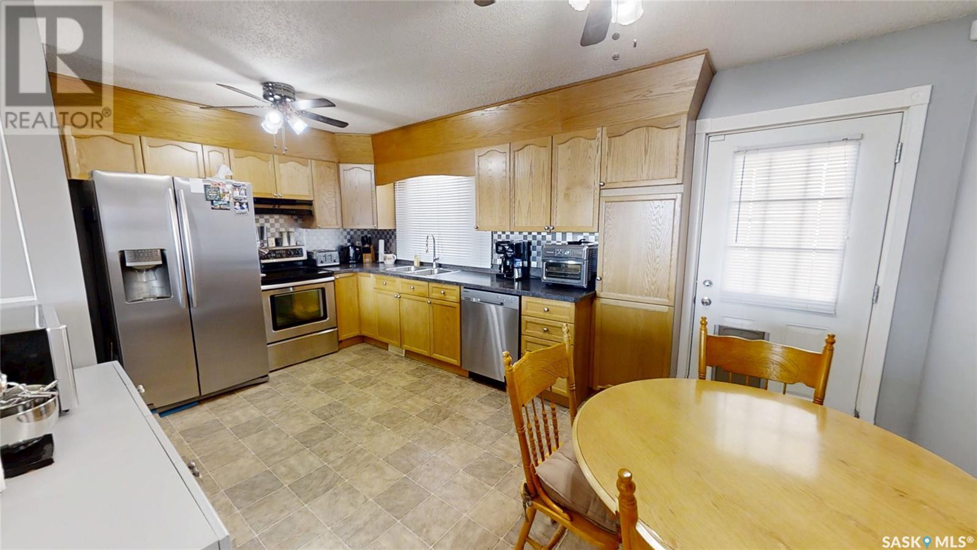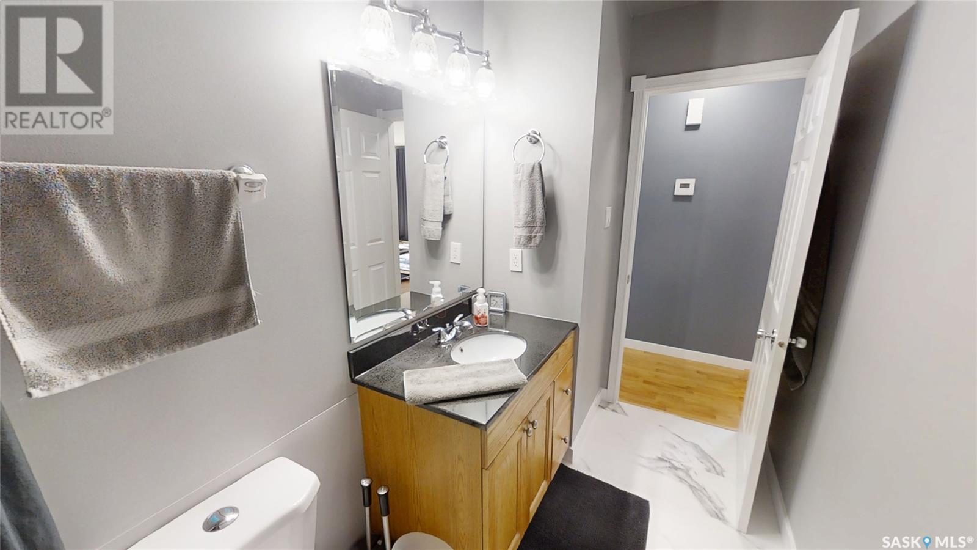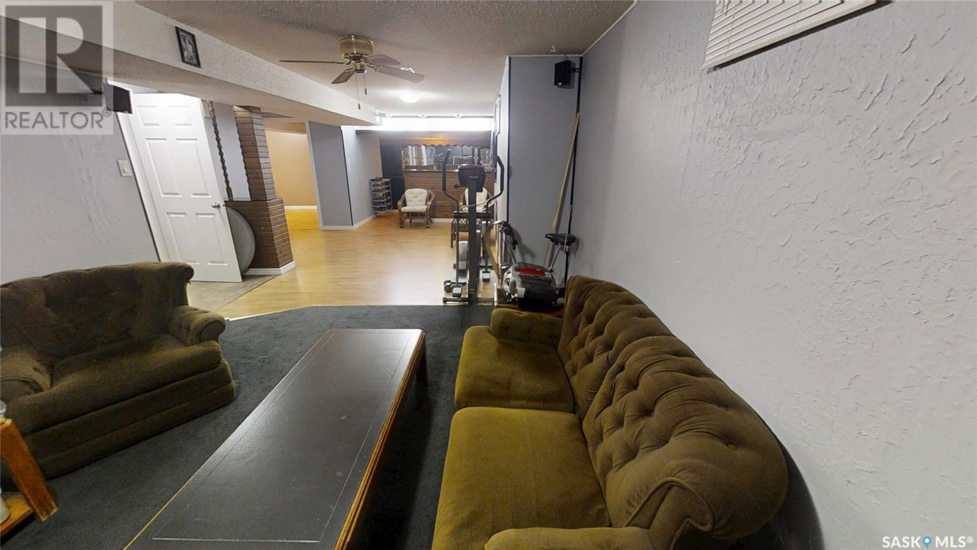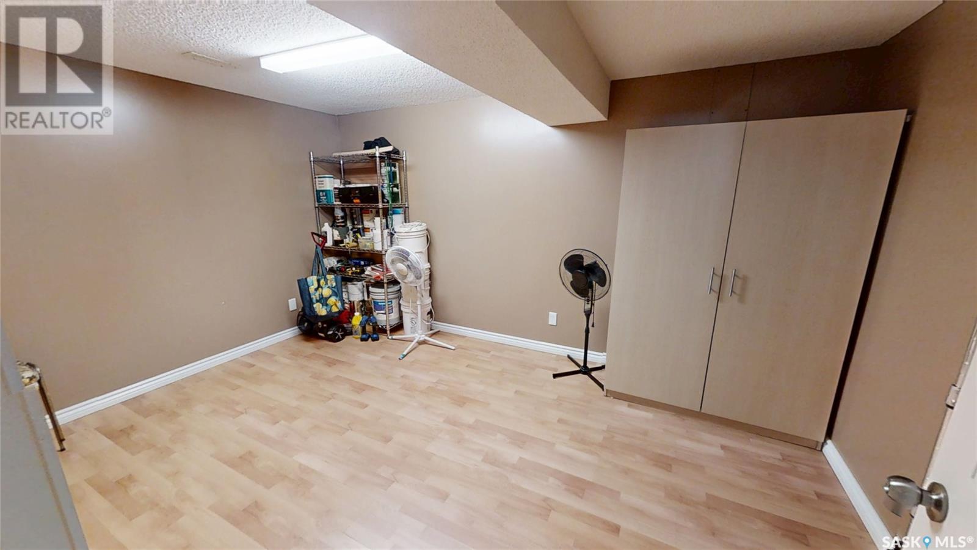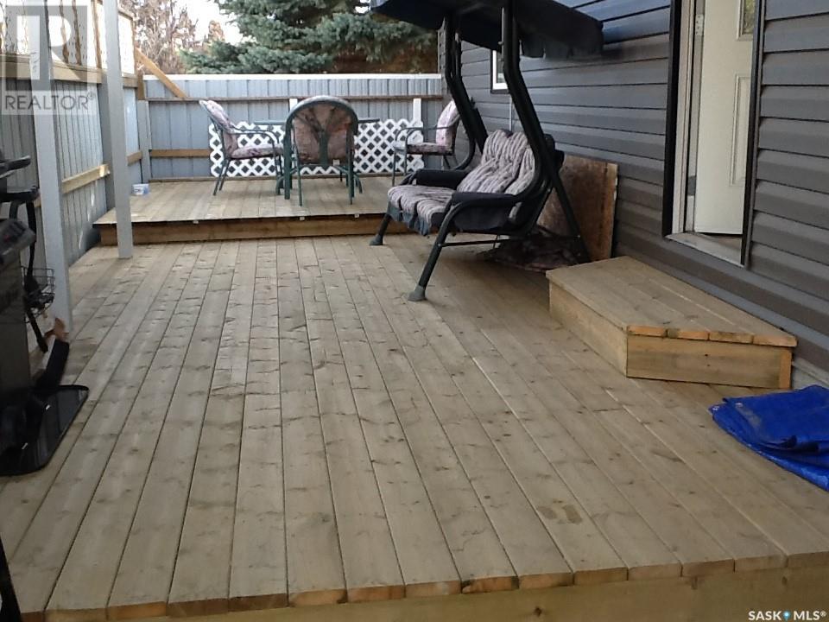3 Bedroom
2 Bathroom
1147 sqft
Bungalow
Fireplace
Forced Air
Lawn, Garden Area
$394,900
Pride of ownership. Same owners have loved this home for 36 years. This family home has been updated and meticulously taken care of. It is in move in condition and shows 10/10. When you enter the home there is a large mudroom for all your shoes and jackets. Main floor has a very open floor plan in the kitchen, dining room and living room. Newer appliances and cabinets as well. There is access from the dining room to a huge covered deck that measures 31' x 11'. Fabulous for entertaining. 3 good size bedrooms and a 4 piece bathroom that has been completely redone. All the windows have been replaced with double and triple pane windows and the exterior doors were replaced as well. Basement features a large family room with a natural gas fireplace and surround sound speakers wired in. The laundry room has closets for extra storage as well as shelving under the stairs. Hi efficiency furnace and newer water heater have been installed as well. The 4 piece bathroom in the basement has been completely renovated as well. The 24' x 26' garage has 2-9' x 8' overhead doors so even your 4x4 will fit in. There is direct entry to the house as well. Outside has been treated to vinyl siding and rock, aluminum soffit and facia and new shingles with ridge venting as well. There is RV parking and enough room to park 6 vehicles in the garage and driveway There are also raised garden boxes in the back yard. Located close to elementry school and buses. Check out the virtual tour at https://my.matterport.com/show/?m=fMseRfUFxG7 (id:51699)
Property Details
|
MLS® Number
|
SK002318 |
|
Property Type
|
Single Family |
|
Neigbourhood
|
Fairhaven |
|
Features
|
Treed, Corner Site, Rectangular |
|
Structure
|
Deck |
Building
|
Bathroom Total
|
2 |
|
Bedrooms Total
|
3 |
|
Appliances
|
Washer, Refrigerator, Dishwasher, Dryer, Window Coverings, Hood Fan, Stove |
|
Architectural Style
|
Bungalow |
|
Basement Development
|
Finished |
|
Basement Type
|
Full (finished) |
|
Constructed Date
|
1978 |
|
Fireplace Fuel
|
Gas |
|
Fireplace Present
|
Yes |
|
Fireplace Type
|
Conventional |
|
Heating Fuel
|
Natural Gas |
|
Heating Type
|
Forced Air |
|
Stories Total
|
1 |
|
Size Interior
|
1147 Sqft |
|
Type
|
House |
Parking
|
Attached Garage
|
|
|
R V
|
|
|
Heated Garage
|
|
|
Parking Space(s)
|
6 |
Land
|
Acreage
|
No |
|
Fence Type
|
Fence |
|
Landscape Features
|
Lawn, Garden Area |
|
Size Frontage
|
50 Ft |
|
Size Irregular
|
5640.00 |
|
Size Total
|
5640 Sqft |
|
Size Total Text
|
5640 Sqft |
Rooms
| Level |
Type |
Length |
Width |
Dimensions |
|
Basement |
Laundry Room |
|
|
8'6" x 17'8" |
|
Basement |
Family Room |
|
|
11' x 38' |
|
Basement |
Den |
|
|
14' x 9'6" |
|
Basement |
4pc Bathroom |
|
|
5'9" x 7'6" |
|
Main Level |
Mud Room |
|
|
4'6" x 16' |
|
Main Level |
Kitchen/dining Room |
|
|
11' x 16'8" |
|
Main Level |
Living Room |
|
|
16' x 12'1" |
|
Main Level |
4pc Bathroom |
|
|
5' x 12' |
|
Main Level |
Bedroom |
|
|
12' x 14' |
|
Main Level |
Bedroom |
9 ft |
|
9 ft x Measurements not available |
|
Main Level |
Bedroom |
|
|
9' x 10'2" |
https://www.realtor.ca/real-estate/28154611/143-olmstead-road-saskatoon-fairhaven



