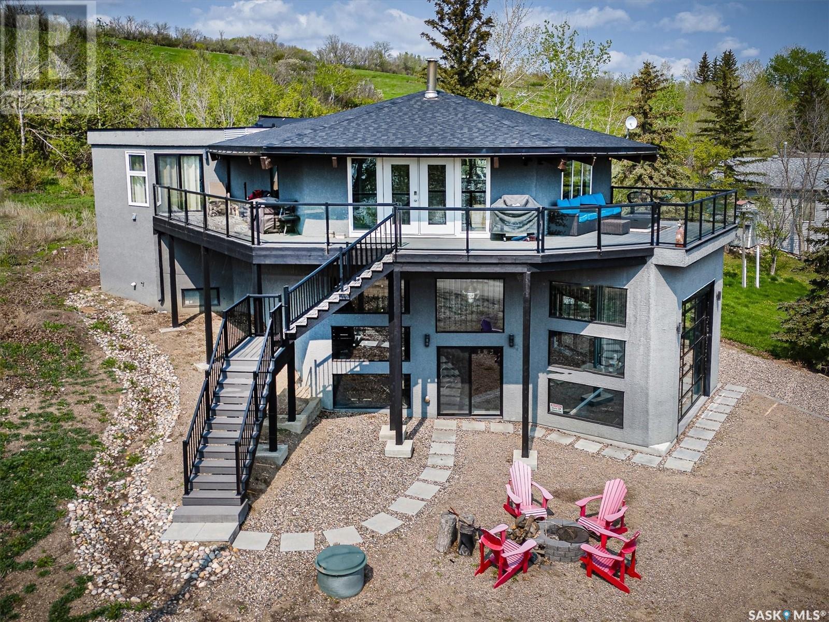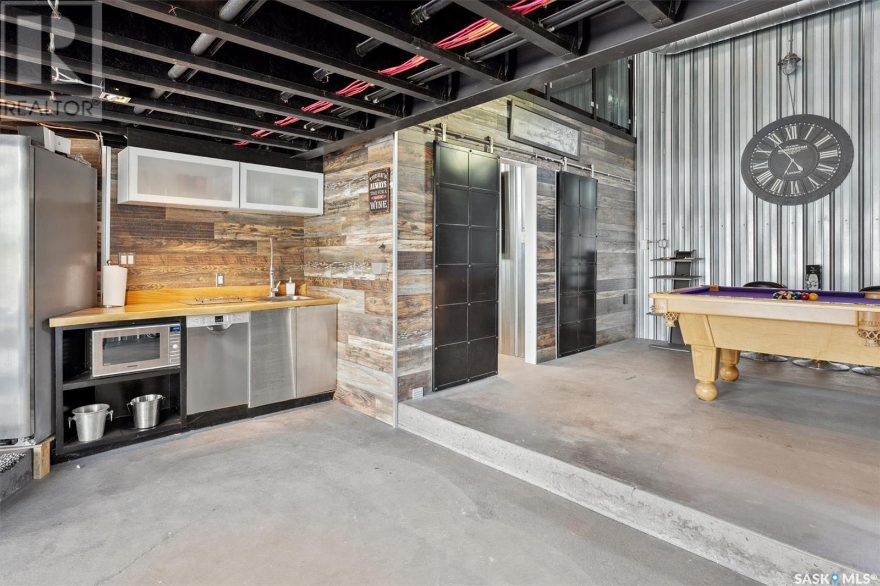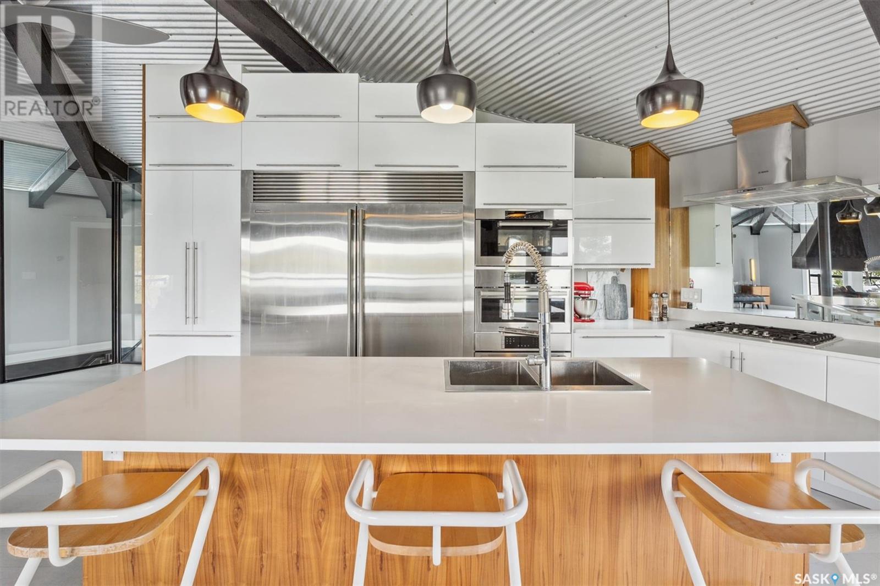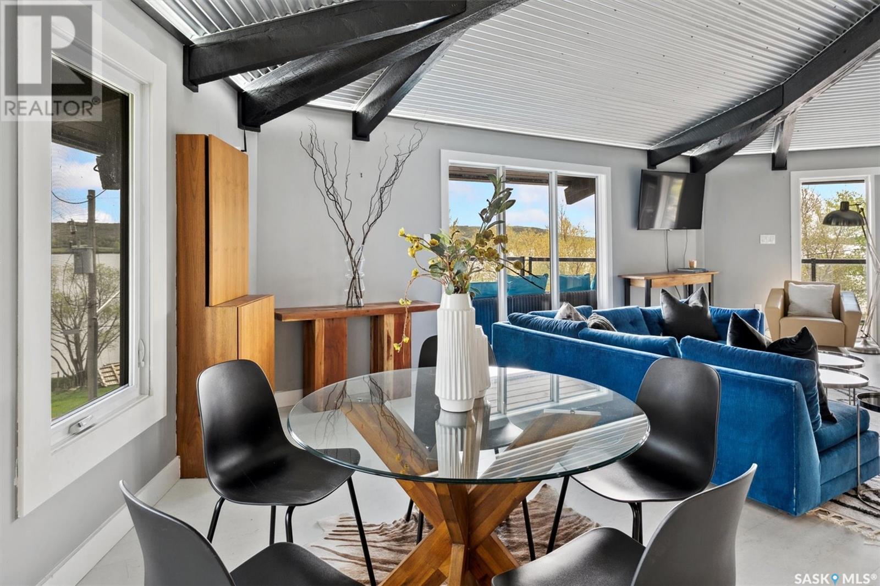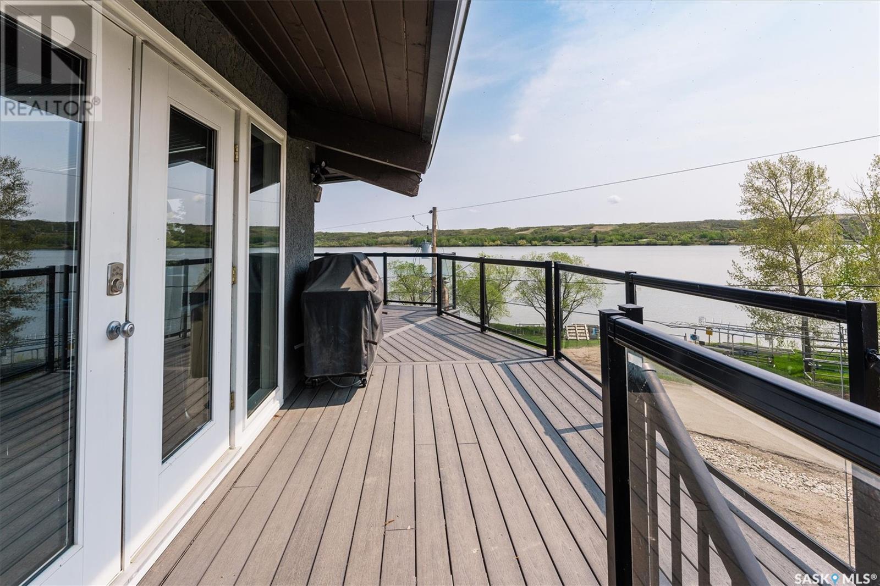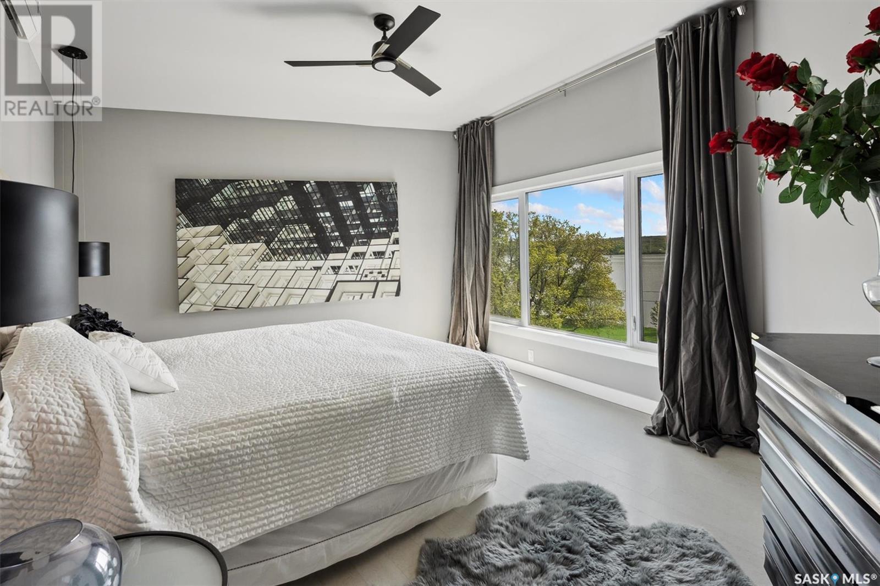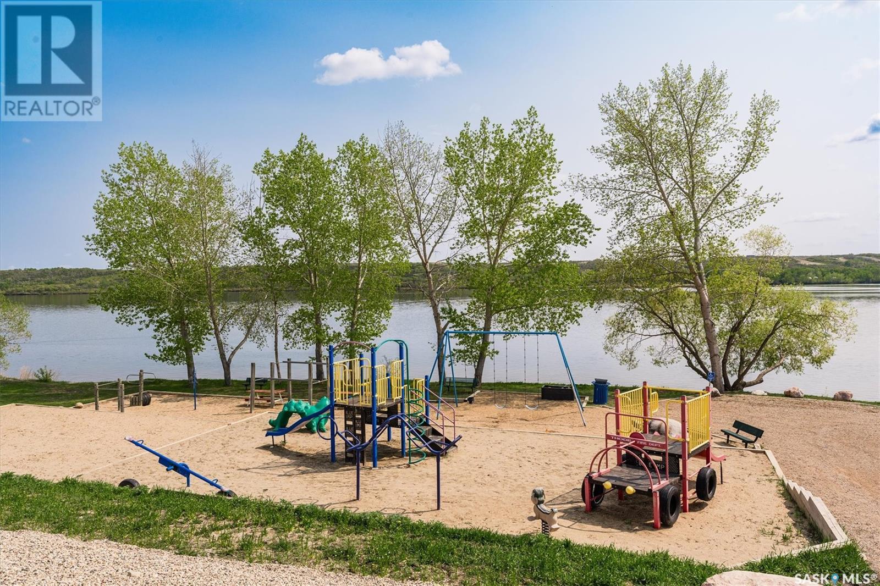4 Bedroom
4 Bathroom
4100 sqft
2 Level
Fireplace
Wall Unit
In Floor Heating, Other
Waterfront
$989,900
Welcome to 143 Summerfeldt Drive. Nestled in the tranquil beauty of Blackstrap Lake, this exceptional property offers a luxurious retreat from the bustle of city life. Boasting an array of upscale features and stunning design elements, this residence epitomizes modern comfort and leisure. This unique property is truly a hidden gem and a short drive from the outskirts of Saskatoon. From the moment you step through the grand entrance, you’re greeted by the warmth of in-floor heating and the promise of elevated living. On the lower level, you will be in awe of the indoor swimming pool and hot tub. This area features a wet bar, 3-piece bathroom, pool table area, giant windows, as well as a 12-foot garage-style door that includes a screen. Continue up a flight of stairs to the loft area where you will find shuffleboard and arcade games all overlooking the pool area. The to level is the living area where you will be greeted by a large gas fireplace in the open concept kitchen and living room. This area features high ceilings with wooden beams and large windows that give ample amounts of sunlight and a stunning lake view. The kitchen is very spacious with a large island – perfect for those who enjoy cooking and entertaining. Step outside and enjoy the sunrise with your morning coffee on the lovely wrap-around deck that features a propane fire pit and access to the master bedroom, all overlooking the lake. This level features 4 spacious bedrooms and 2 ½ bathrooms. The garage doubles as a sports room, complete with a basketball net and golf simulator, catering to sports enthusiasts of all ages. With close proximity to a docking station across the road and a charming outdoor firepit, every day is an opportunity for adventure and relaxation. Whether you seek a peaceful retreat or a home designed for entertaining, 143 Summerfeldt Drive offers a lifestyle of luxury and leisure. Don't miss the opportunity to make this extraordinary property your own. (id:51699)
Property Details
|
MLS® Number
|
SK969642 |
|
Property Type
|
Single Family |
|
Features
|
Irregular Lot Size, Recreational |
|
Structure
|
Deck |
|
Water Front Type
|
Waterfront |
Building
|
Bathroom Total
|
4 |
|
Bedrooms Total
|
4 |
|
Appliances
|
Washer, Refrigerator, Dishwasher, Dryer, Microwave, Garburator, Window Coverings, Garage Door Opener Remote(s), Hood Fan, Stove |
|
Architectural Style
|
2 Level |
|
Basement Development
|
Finished |
|
Basement Type
|
Full (finished) |
|
Constructed Date
|
2014 |
|
Cooling Type
|
Wall Unit |
|
Fireplace Fuel
|
Gas |
|
Fireplace Present
|
Yes |
|
Fireplace Type
|
Conventional |
|
Heating Fuel
|
Natural Gas |
|
Heating Type
|
In Floor Heating, Other |
|
Stories Total
|
2 |
|
Size Interior
|
4100 Sqft |
|
Type
|
House |
Parking
|
Attached Garage
|
|
|
Gravel
|
|
|
Heated Garage
|
|
|
Parking Space(s)
|
10 |
Land
|
Acreage
|
No |
|
Size Irregular
|
8875.00 |
|
Size Total
|
8875 Sqft |
|
Size Total Text
|
8875 Sqft |
Rooms
| Level |
Type |
Length |
Width |
Dimensions |
|
Second Level |
Living Room |
21 ft ,10 in |
37 ft |
21 ft ,10 in x 37 ft |
|
Second Level |
Dining Room |
12 ft ,8 in |
13 ft ,6 in |
12 ft ,8 in x 13 ft ,6 in |
|
Second Level |
Kitchen |
19 ft ,6 in |
10 ft ,6 in |
19 ft ,6 in x 10 ft ,6 in |
|
Second Level |
4pc Bathroom |
8 ft ,8 in |
10 ft ,5 in |
8 ft ,8 in x 10 ft ,5 in |
|
Second Level |
Bedroom |
20 ft ,8 in |
12 ft |
20 ft ,8 in x 12 ft |
|
Second Level |
Bedroom |
15 ft ,2 in |
15 ft ,8 in |
15 ft ,2 in x 15 ft ,8 in |
|
Second Level |
2pc Ensuite Bath |
6 ft |
6 ft |
6 ft x 6 ft |
|
Second Level |
Laundry Room |
7 ft ,3 in |
10 ft ,9 in |
7 ft ,3 in x 10 ft ,9 in |
|
Second Level |
3pc Bathroom |
8 ft |
10 ft ,10 in |
8 ft x 10 ft ,10 in |
|
Second Level |
Bedroom |
15 ft ,10 in |
15 ft ,8 in |
15 ft ,10 in x 15 ft ,8 in |
|
Second Level |
Bedroom |
16 ft |
13 ft ,4 in |
16 ft x 13 ft ,4 in |
|
Second Level |
Storage |
8 ft ,4 in |
4 ft ,9 in |
8 ft ,4 in x 4 ft ,9 in |
|
Main Level |
3pc Bathroom |
11 ft ,5 in |
7 ft ,9 in |
11 ft ,5 in x 7 ft ,9 in |
|
Main Level |
Utility Room |
11 ft ,5 in |
6 ft ,8 in |
11 ft ,5 in x 6 ft ,8 in |
|
Main Level |
Other |
36 ft ,11 in |
52 ft ,11 in |
36 ft ,11 in x 52 ft ,11 in |
|
Main Level |
Sunroom |
17 ft ,6 in |
11 ft ,8 in |
17 ft ,6 in x 11 ft ,8 in |
|
Loft |
Games Room |
30 ft |
10 ft |
30 ft x 10 ft |
https://www.realtor.ca/real-estate/26908020/143-summerfeldt-drive-blackstrap-thode

