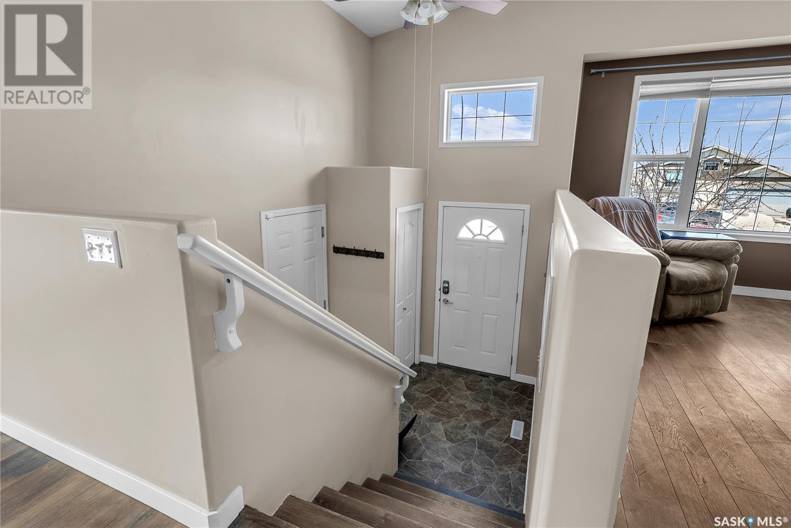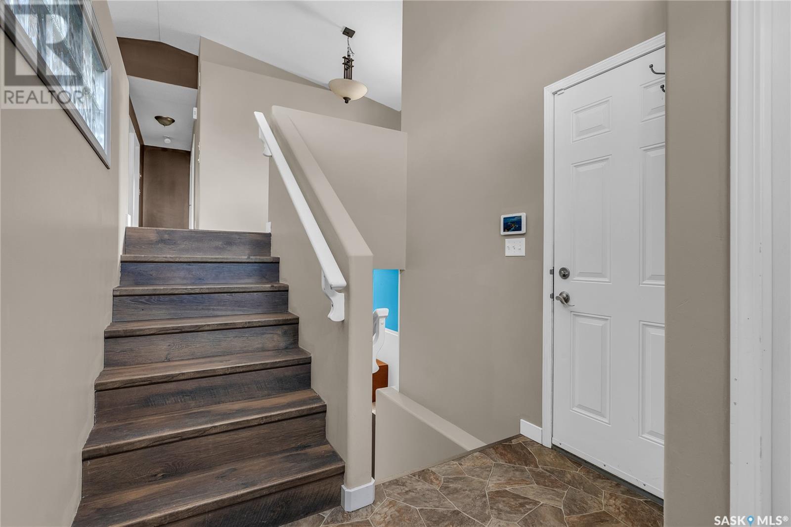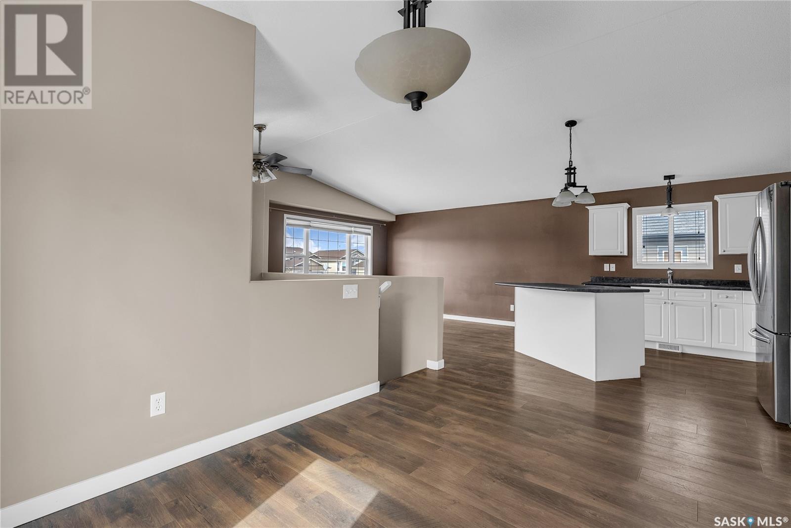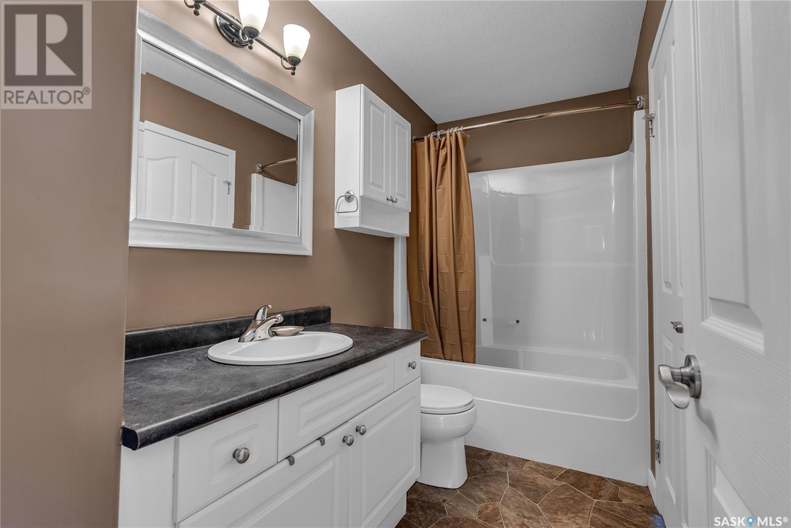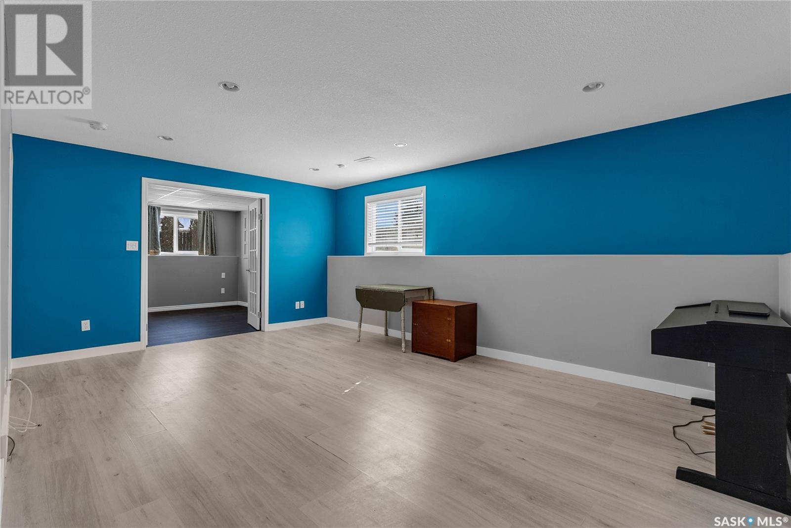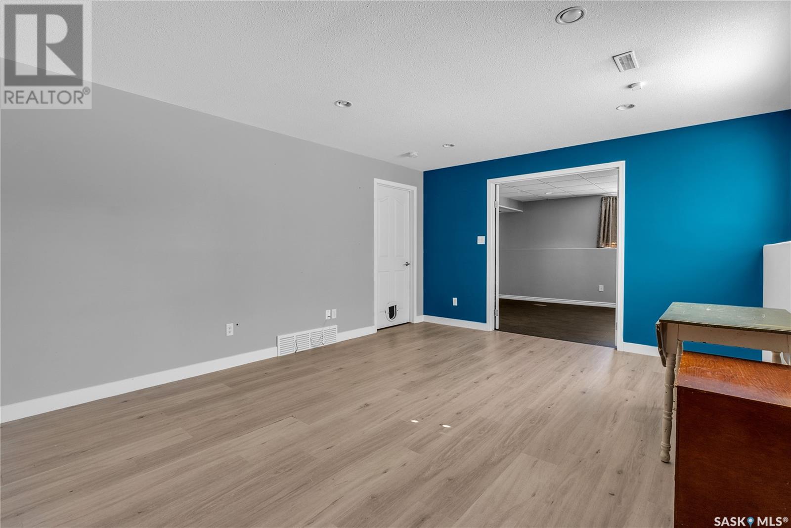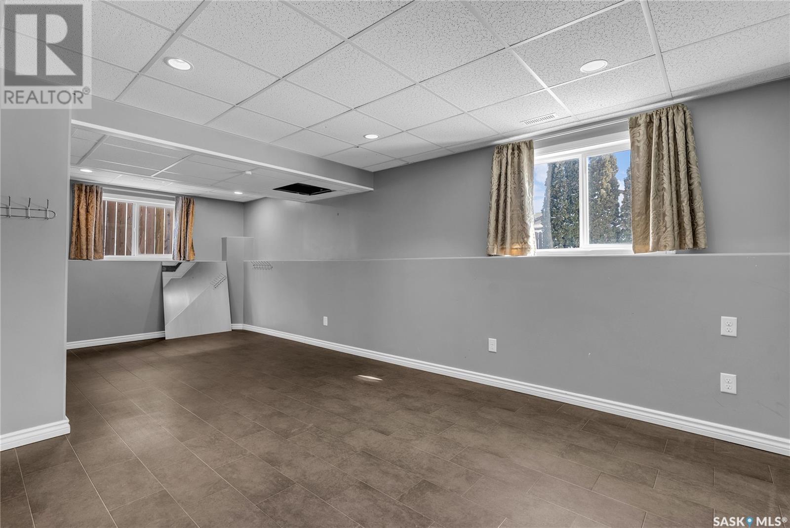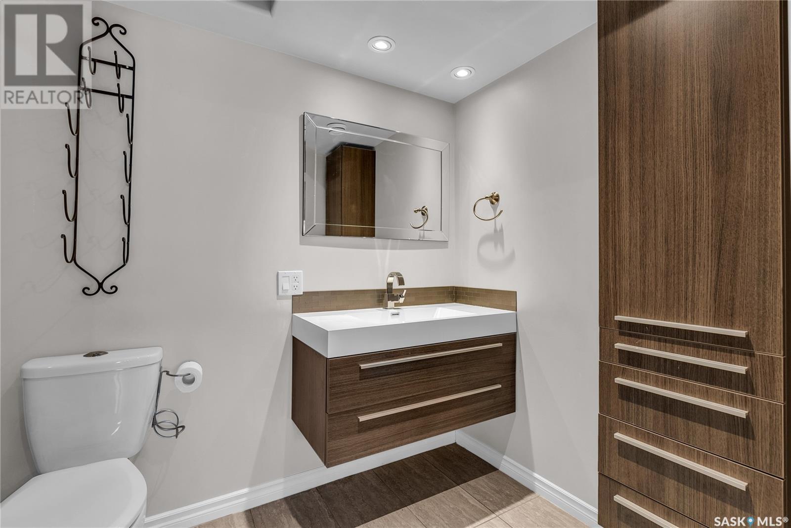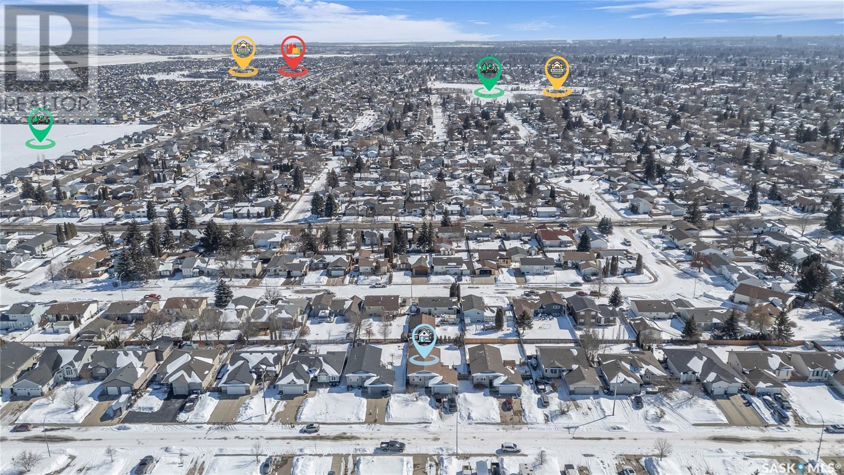1430 Hughes Drive Saskatoon, Saskatchewan S7L 7N2
$429,900
This beautifully maintained 4-bedroom, 2-bathroom bi-level home in Dundonald offers an inviting open-concept living space with a vaulted ceiling and brand-new luxury vinyl plank flooring. The dining area opens onto a spacious deck, perfect for enjoying the beautifully landscaped yard. The primary bedroom features a walk-in closet and a convenient cheater door to the main bathroom, with two additional bedrooms on the main level. The bright, fully developed basement includes a stylish 3-piece bathroom with a large tiled shower, a cozy family room, and a versatile recreational space that could serve as an extra bedroom or a home business. Situated on a generous 55’ x 112’ lot, this home offers ample parking with space for at least nine vehicles, including RV parking. This Bi-Level is 1043 sq.ft with a double attached garage with direct entry. Located in a quiet area near a walking park, this is a fantastic opportunity for families or anyone looking for a move-in-ready home in a great neighborhood. Don’t miss the open house this Friday from 4 to 6! (id:51699)
Open House
This property has open houses!
4:00 pm
Ends at:6:00 pm
Property Details
| MLS® Number | SK000402 |
| Property Type | Single Family |
| Neigbourhood | Dundonald |
| Features | Treed, Rectangular, Sump Pump |
| Structure | Deck |
Building
| Bathroom Total | 2 |
| Bedrooms Total | 4 |
| Appliances | Washer, Refrigerator, Dishwasher, Dryer, Window Coverings, Garage Door Opener Remote(s), Hood Fan, Stove |
| Architectural Style | Bi-level |
| Basement Development | Finished |
| Basement Type | Full (finished) |
| Constructed Date | 2007 |
| Cooling Type | Central Air Conditioning |
| Heating Fuel | Natural Gas |
| Heating Type | Forced Air |
| Size Interior | 1043 Sqft |
| Type | House |
Parking
| Attached Garage | |
| R V | |
| Parking Space(s) | 9 |
Land
| Acreage | No |
| Fence Type | Fence |
| Landscape Features | Lawn, Underground Sprinkler |
| Size Frontage | 55 Ft |
| Size Irregular | 55x112 |
| Size Total Text | 55x112 |
Rooms
| Level | Type | Length | Width | Dimensions |
|---|---|---|---|---|
| Basement | Family Room | 12 ft ,8 in | 18 ft | 12 ft ,8 in x 18 ft |
| Basement | Bedroom | 11 ft | 15 ft ,4 in | 11 ft x 15 ft ,4 in |
| Basement | Other | 22 ft ,8 in | 11 ft ,5 in | 22 ft ,8 in x 11 ft ,5 in |
| Basement | 3pc Bathroom | Measurements not available | ||
| Main Level | Kitchen | 11 ft ,4 in | 11 ft ,1 in | 11 ft ,4 in x 11 ft ,1 in |
| Main Level | Living Room | 11 ft ,4 in | 15 ft ,7 in | 11 ft ,4 in x 15 ft ,7 in |
| Main Level | Dining Room | 8 ft ,7 in | 8 ft ,1 in | 8 ft ,7 in x 8 ft ,1 in |
| Main Level | 4pc Bathroom | Measurements not available | ||
| Main Level | Bedroom | 9 ft ,7 in | 10 ft | 9 ft ,7 in x 10 ft |
| Main Level | Bedroom | 9 ft ,7 in | 9 ft ,10 in | 9 ft ,7 in x 9 ft ,10 in |
| Main Level | Bedroom | 13 ft ,8 in | 10 ft ,1 in | 13 ft ,8 in x 10 ft ,1 in |
https://www.realtor.ca/real-estate/28109311/1430-hughes-drive-saskatoon-dundonald
Interested?
Contact us for more information



