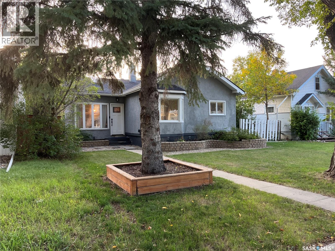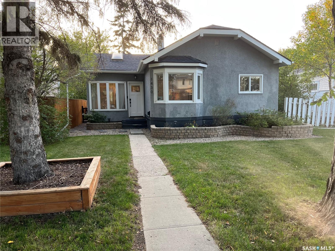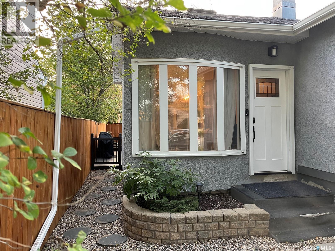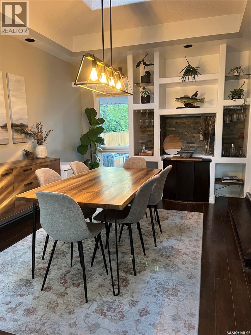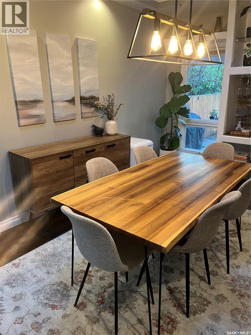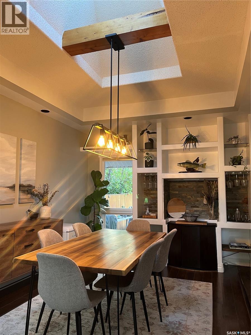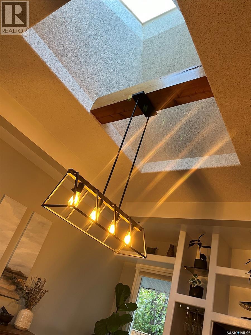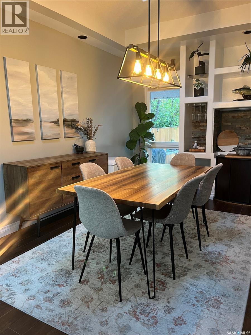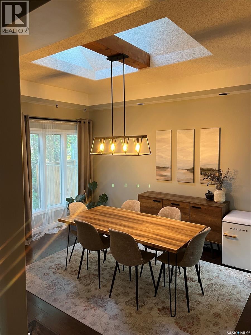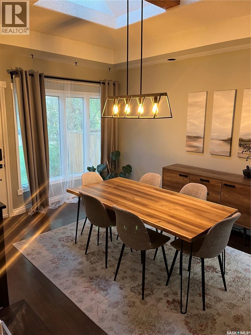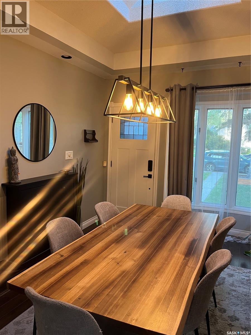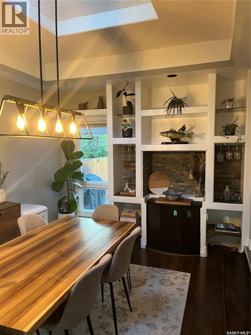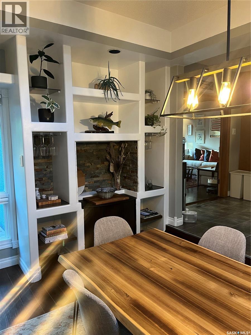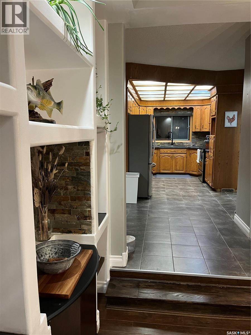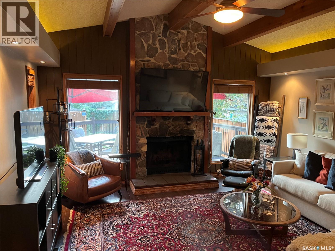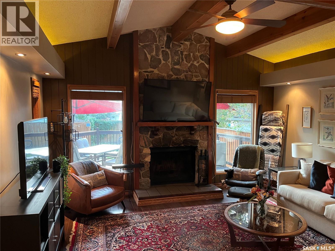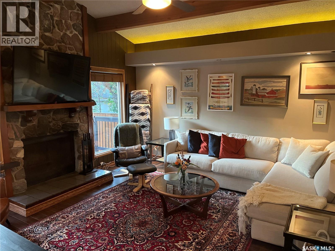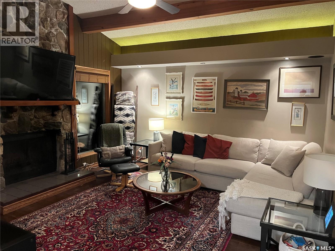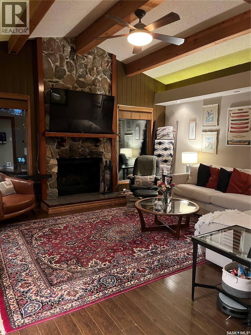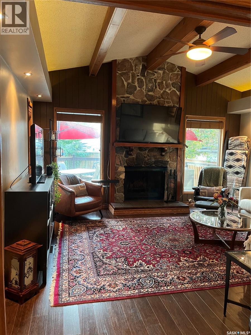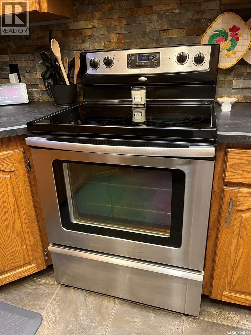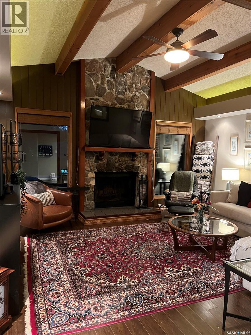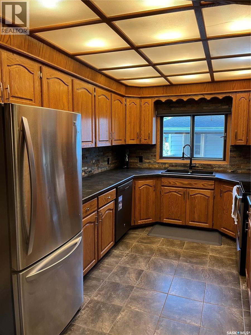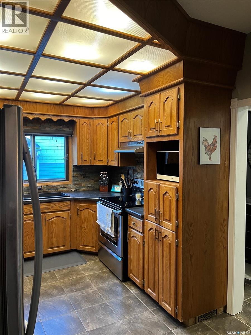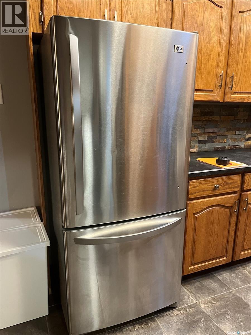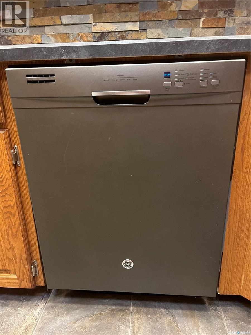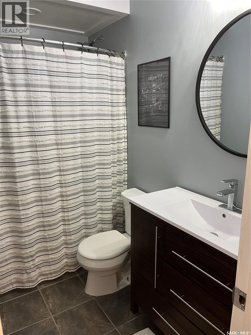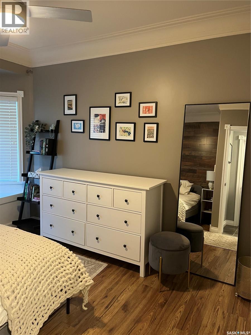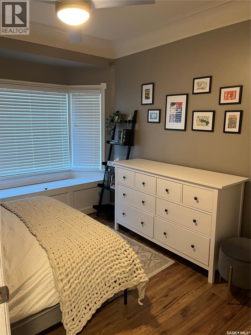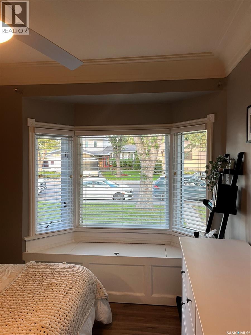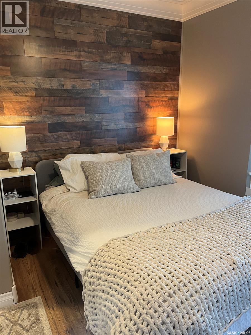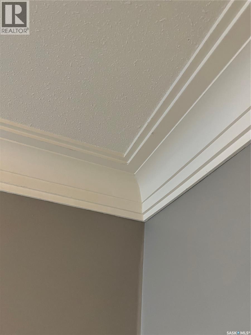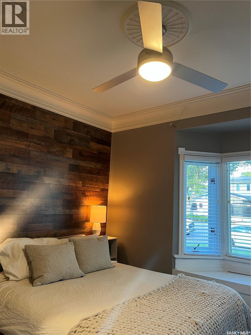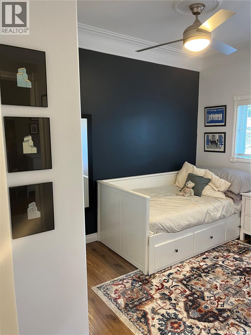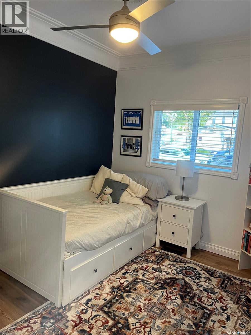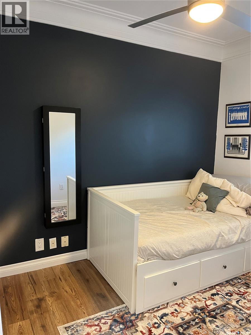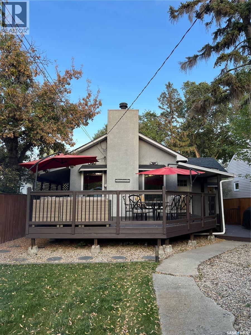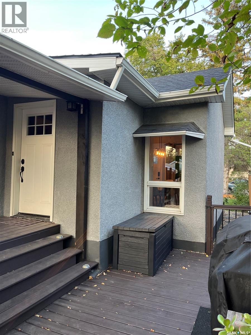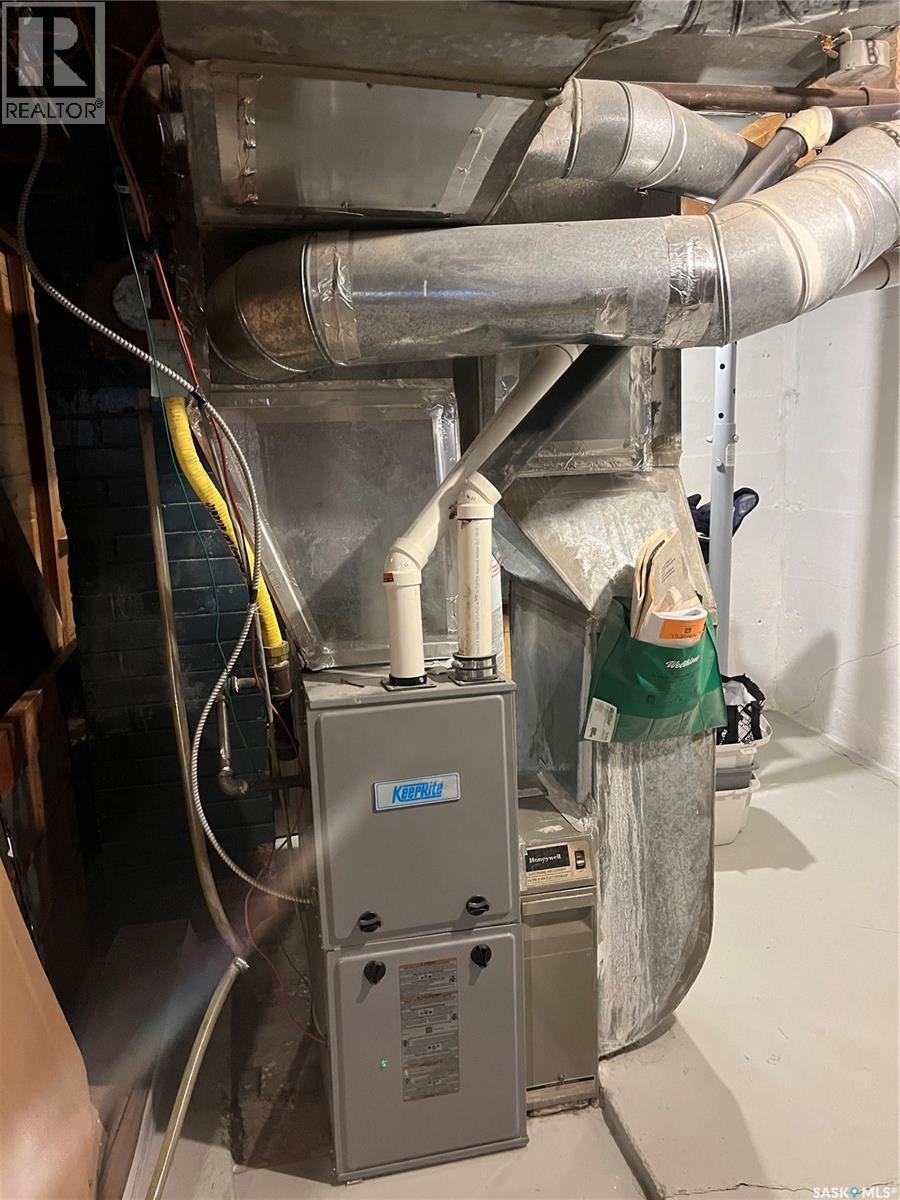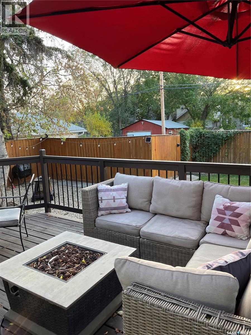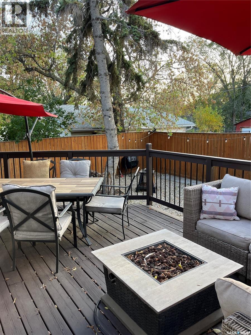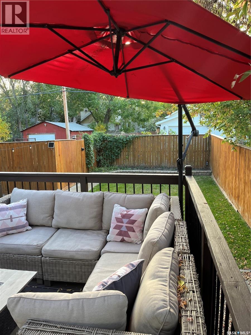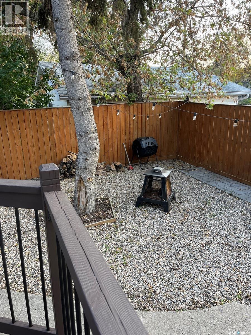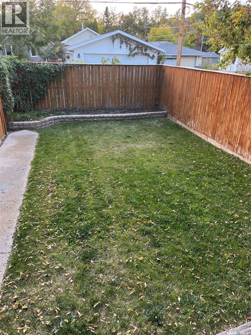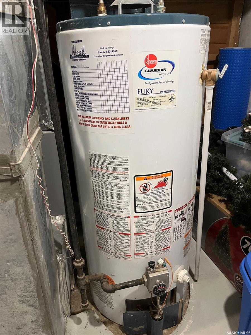1430 Royal Street Regina, Saskatchewan S4T 5A3
$254,900
Form 917 in effect. All offers to be in to listing agent before 5pm Sunday, Oct. 5/25. Leave offers open until 10pm Oct.5/25. Absolutely beautiful one of a kind, spacious two bedroom one bathroom bungalow with true character. The original home had two additions in 1979 and 1981 with a beautiful dining room feature a beautiful sky light and feature shelving, as well as a spacious living room with cathedral ceilings and a wood fireplace in a fieldstone feature wall. This home features quality finishes. The backdoor opens out onto a spacious wraparound deck facing a beautifully landscaped and fenced backyard. Including in the sale is a patio table with chairs, a sectional, propane fire table, and two large umbrellas. There is a convenient lean too shed attached to the north side of the home. There are two parking spaces off a paved back lane. Plenty of space for a future double garage. (id:51699)
Property Details
| MLS® Number | SK019810 |
| Property Type | Single Family |
| Neigbourhood | Rosemont |
| Features | Treed, Lane, Sump Pump |
| Structure | Deck |
Building
| Bathroom Total | 1 |
| Bedrooms Total | 2 |
| Appliances | Washer, Refrigerator, Dishwasher, Dryer, Microwave, Window Coverings, Hood Fan, Storage Shed, Stove |
| Architectural Style | Bungalow |
| Basement Development | Unfinished |
| Basement Type | Partial (unfinished) |
| Constructed Date | 1930 |
| Cooling Type | Central Air Conditioning |
| Fireplace Fuel | Wood |
| Fireplace Present | Yes |
| Fireplace Type | Conventional |
| Heating Fuel | Natural Gas |
| Heating Type | Forced Air |
| Stories Total | 1 |
| Size Interior | 1051 Sqft |
| Type | House |
Parking
| None | |
| Gravel | |
| Parking Space(s) | 2 |
Land
| Acreage | No |
| Fence Type | Fence |
| Landscape Features | Lawn |
| Size Irregular | 4652.00 |
| Size Total | 4652 Sqft |
| Size Total Text | 4652 Sqft |
Rooms
| Level | Type | Length | Width | Dimensions |
|---|---|---|---|---|
| Main Level | Dining Room | 15 ft ,8 in | 10 ft ,7 in | 15 ft ,8 in x 10 ft ,7 in |
| Main Level | Living Room | 15 ft ,7 in | 14 ft ,2 in | 15 ft ,7 in x 14 ft ,2 in |
| Main Level | Kitchen | 15 ft ,2 in | 9 ft ,2 in | 15 ft ,2 in x 9 ft ,2 in |
| Main Level | 4pc Bathroom | 8 ft ,6 in | 4 ft ,11 in | 8 ft ,6 in x 4 ft ,11 in |
| Main Level | Bedroom | 11 ft ,1 in | 11 ft ,7 in | 11 ft ,1 in x 11 ft ,7 in |
| Main Level | Bedroom | 9 ft ,7 in | 8 ft ,4 in | 9 ft ,7 in x 8 ft ,4 in |
| Main Level | Foyer | 7 ft ,1 in | 5 ft ,5 in | 7 ft ,1 in x 5 ft ,5 in |
| Main Level | Enclosed Porch | 5 ft ,5 in | 4 ft ,2 in | 5 ft ,5 in x 4 ft ,2 in |
https://www.realtor.ca/real-estate/28938593/1430-royal-street-regina-rosemont
Interested?
Contact us for more information

