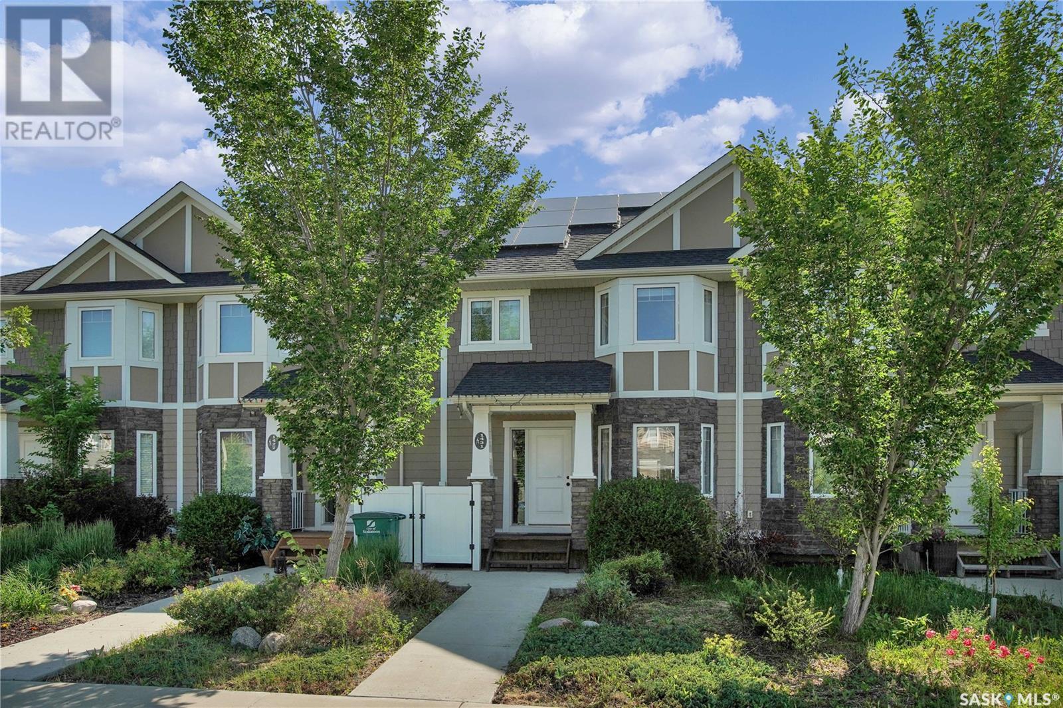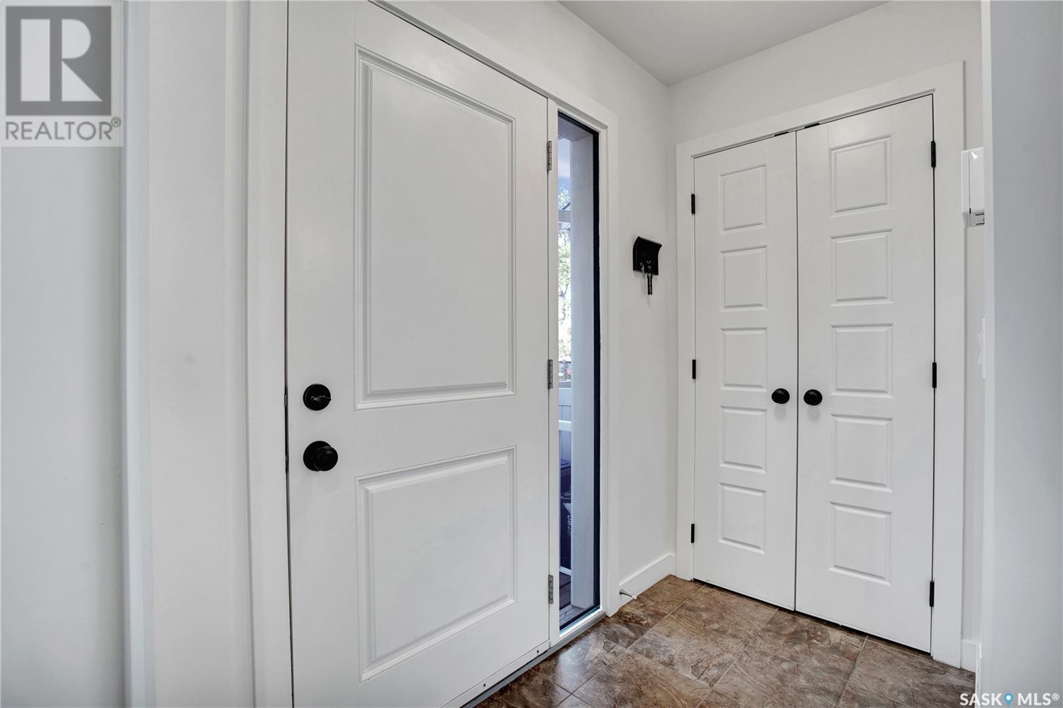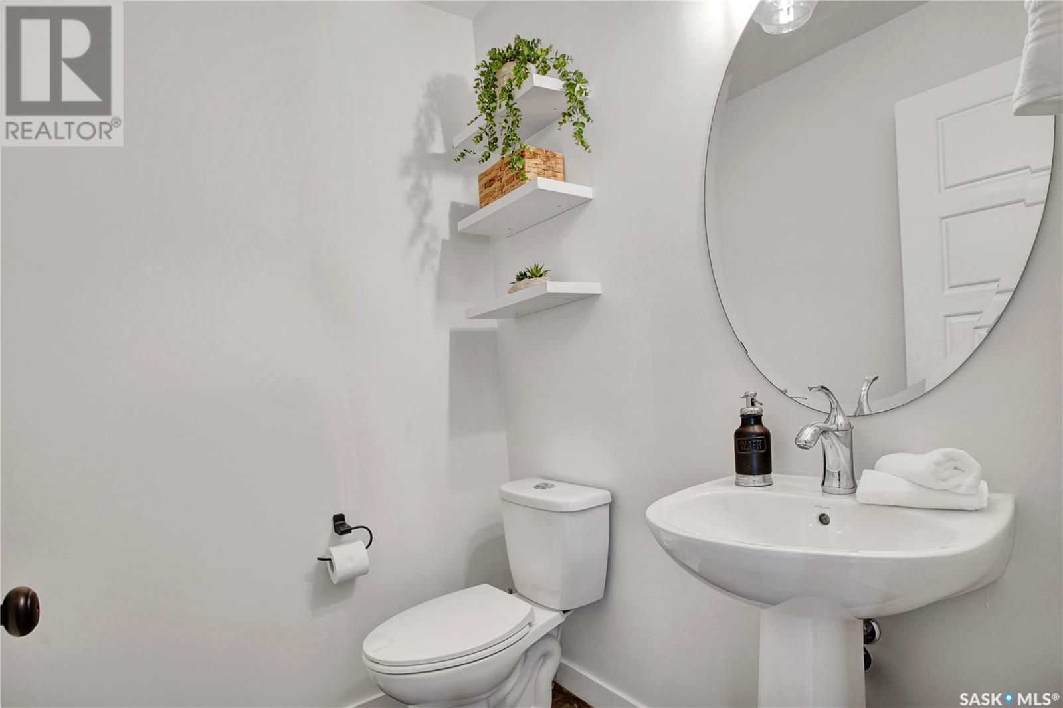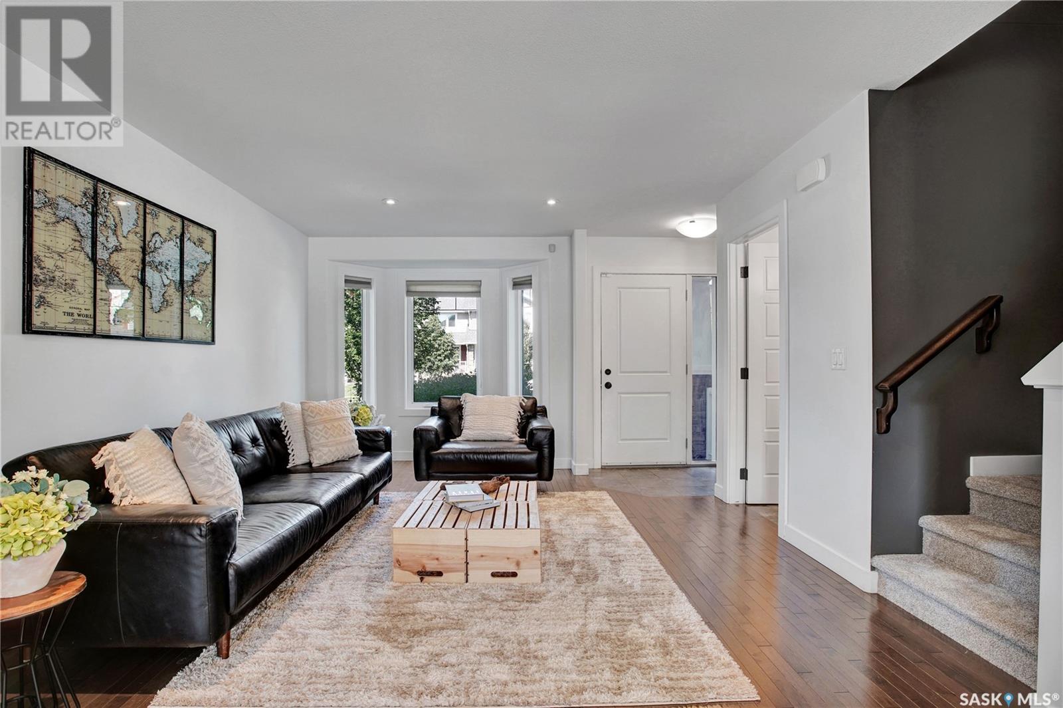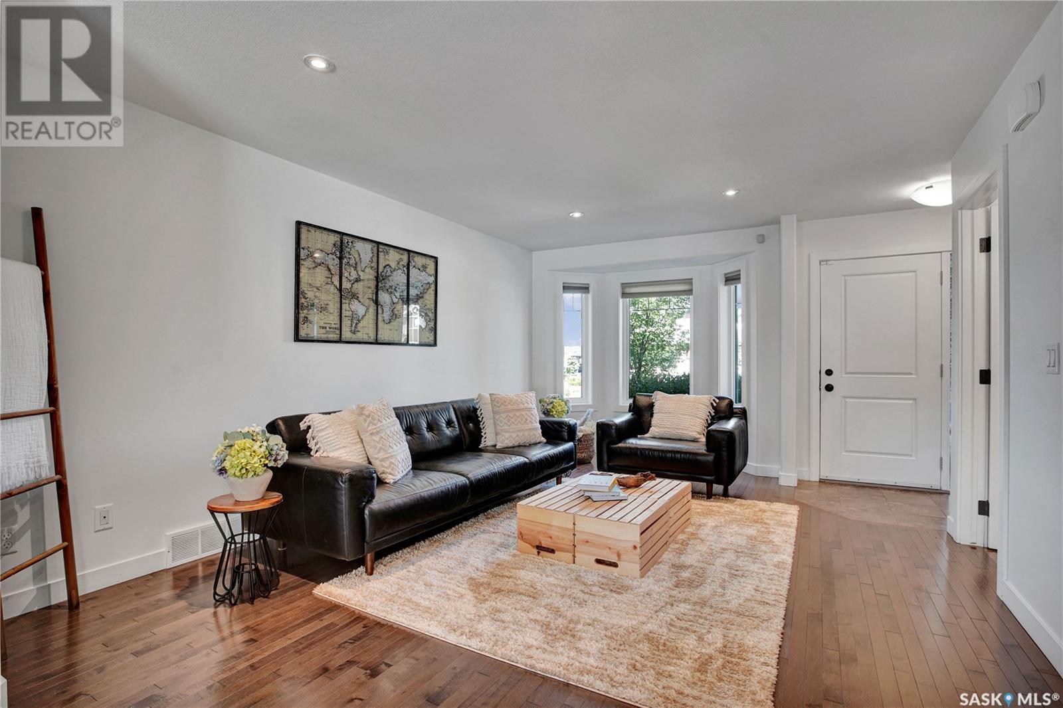3 Bedroom
3 Bathroom
1359 sqft
2 Level
Central Air Conditioning, Air Exchanger
Forced Air
Lawn
$439,900
This bright and stylish 2-storey home offers 1,359 sq ft of well-planned space—with absolutely NO condo fees. Built in 2014 and freshly painted throughout, it combines everyday comfort with long-term value in one of Saskatoon’s most sought-after neighbourhoods. Let’s talk solar: a $30K panel system is already installed and currently saving you approximately $150/month in power bills. That’s real, ongoing value—month after month, year after year. The open-concept main floor features hardwood floors, a sunny bay window, and a modern kitchen with granite countertops, stainless steel appliances, and a generous dining area. Upstairs, the spacious primary bedroom includes another bay window and a 3-piece ensuite, plus two more bedrooms and a full bath down the hall. Out back, relax in your almost-new hot tub, or entertain on the deck in your private, fenced yard. You’ll also love the 18 x 20 insulated garage (with a gas line ready for a future heater). The front yard includes a discreet gated enclosure to keep garbage and recycling bins out of sight. Set on a paved alley, just steps from parks, schools, and all the amenities of Stonebridge, this home is the full package: no fees, lower utility bills, and modern updates in a prime location. (id:51699)
Property Details
|
MLS® Number
|
SK011116 |
|
Property Type
|
Single Family |
|
Neigbourhood
|
Stonebridge |
|
Features
|
Treed, Sump Pump |
|
Structure
|
Deck |
Building
|
Bathroom Total
|
3 |
|
Bedrooms Total
|
3 |
|
Appliances
|
Washer, Refrigerator, Dishwasher, Dryer, Microwave, Window Coverings, Garage Door Opener Remote(s), Central Vacuum - Roughed In, Stove |
|
Architectural Style
|
2 Level |
|
Basement Development
|
Unfinished |
|
Basement Type
|
Full (unfinished) |
|
Constructed Date
|
2014 |
|
Cooling Type
|
Central Air Conditioning, Air Exchanger |
|
Heating Fuel
|
Natural Gas |
|
Heating Type
|
Forced Air |
|
Stories Total
|
2 |
|
Size Interior
|
1359 Sqft |
|
Type
|
Row / Townhouse |
Parking
|
Detached Garage
|
|
|
Parking Space(s)
|
2 |
Land
|
Acreage
|
No |
|
Fence Type
|
Fence |
|
Landscape Features
|
Lawn |
|
Size Frontage
|
20 Ft |
|
Size Irregular
|
20x129 |
|
Size Total Text
|
20x129 |
Rooms
| Level |
Type |
Length |
Width |
Dimensions |
|
Second Level |
Bedroom |
13 ft ,2 in |
10 ft ,2 in |
13 ft ,2 in x 10 ft ,2 in |
|
Second Level |
Bedroom |
9 ft |
10 ft ,4 in |
9 ft x 10 ft ,4 in |
|
Second Level |
Bedroom |
9 ft ,8 in |
11 ft |
9 ft ,8 in x 11 ft |
|
Second Level |
3pc Ensuite Bath |
|
|
Measurements not available |
|
Second Level |
4pc Bathroom |
|
|
Measurements not available |
|
Basement |
Laundry Room |
|
|
Measurements not available |
|
Main Level |
Living Room |
12 ft ,8 in |
16 ft |
12 ft ,8 in x 16 ft |
|
Main Level |
Dining Room |
9 ft ,6 in |
13 ft ,4 in |
9 ft ,6 in x 13 ft ,4 in |
|
Main Level |
2pc Bathroom |
|
|
Measurements not available |
|
Main Level |
Kitchen |
9 ft ,6 in |
13 ft ,9 in |
9 ft ,6 in x 13 ft ,9 in |
https://www.realtor.ca/real-estate/28538072/1431-hunter-road-saskatoon-stonebridge

