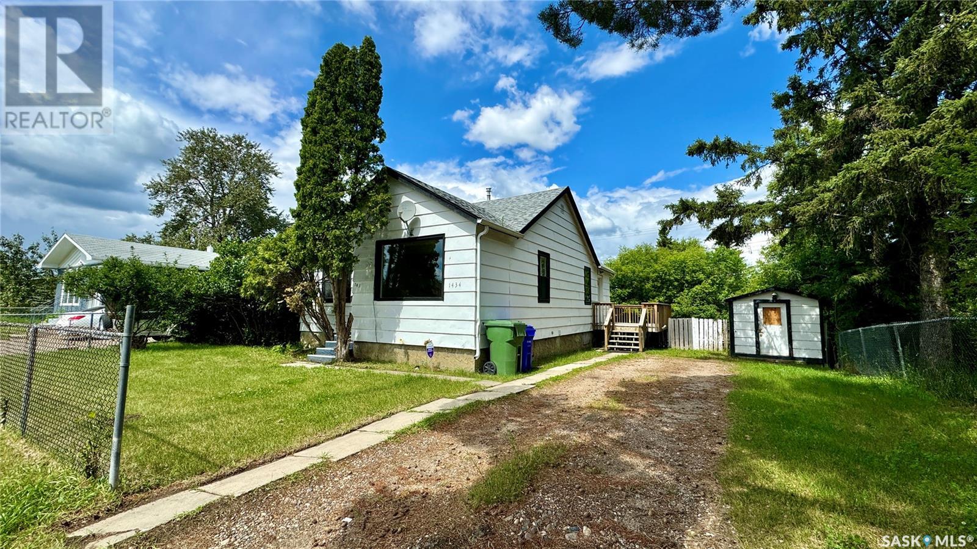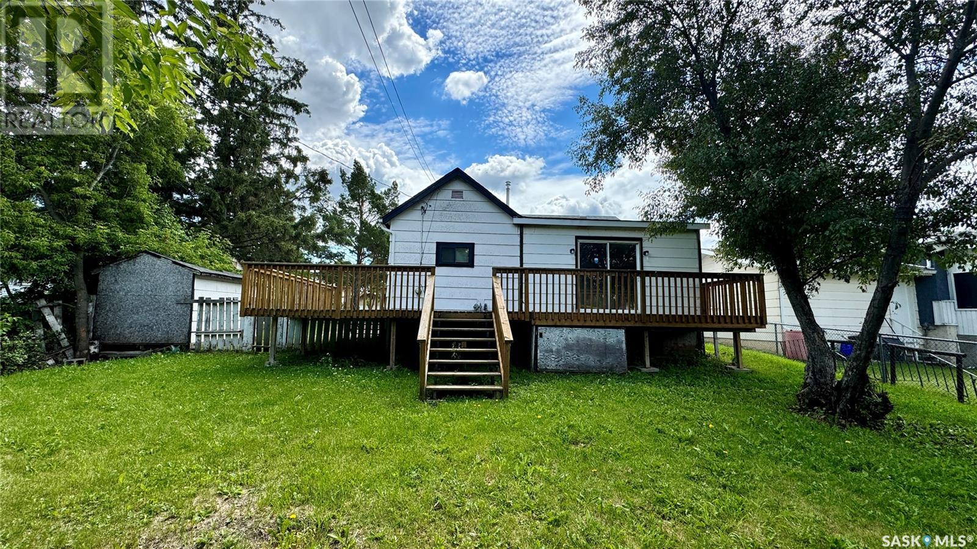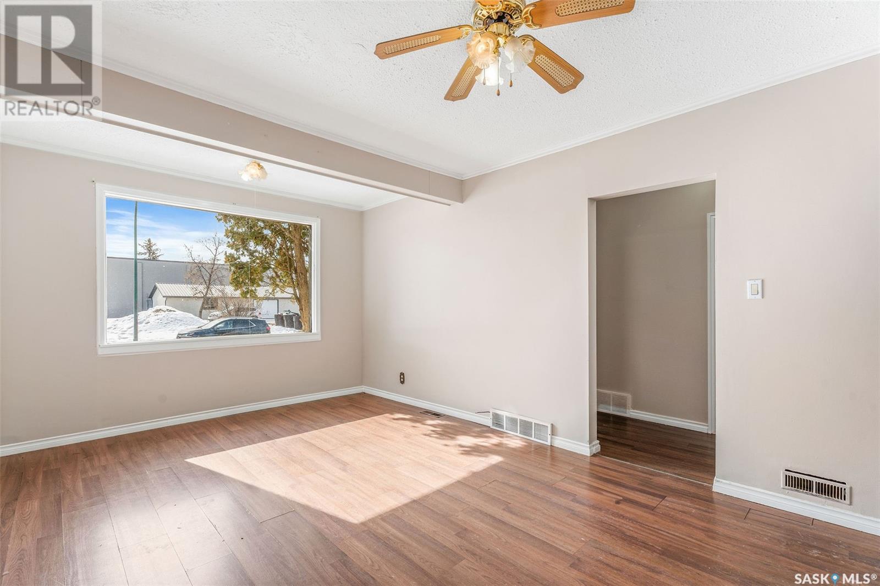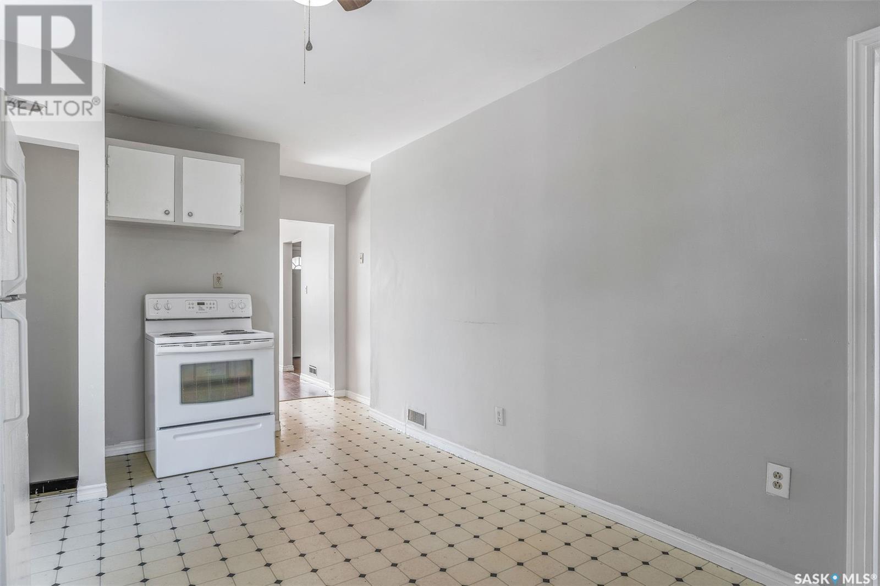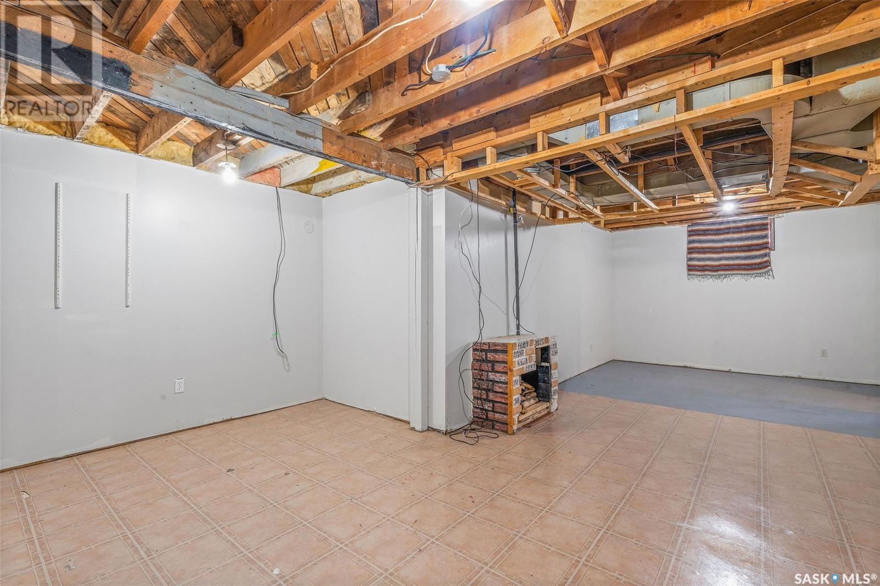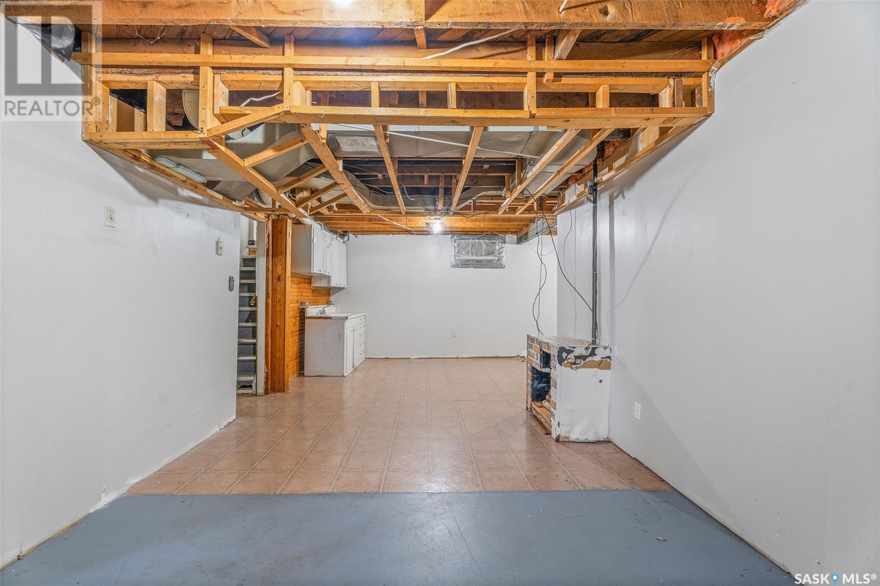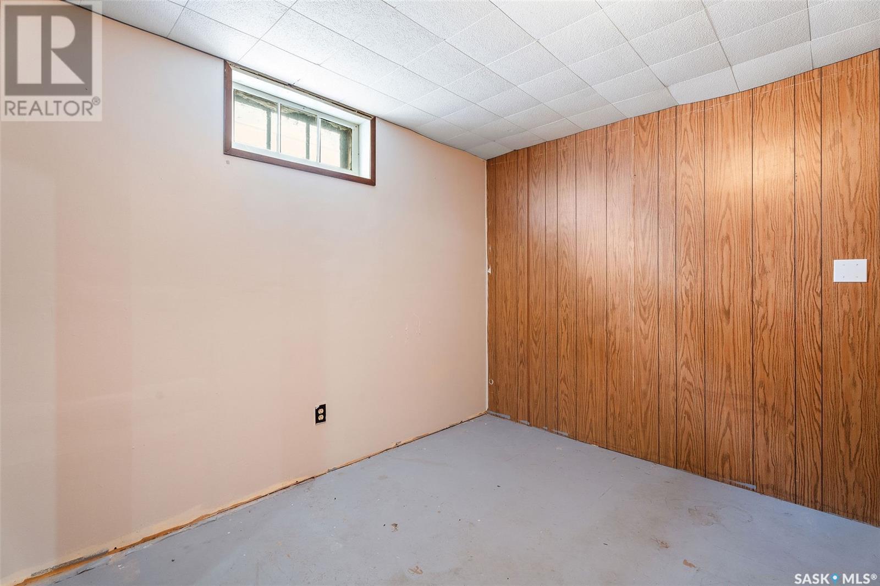4 Bedroom
2 Bathroom
1058 sqft
Bungalow
Forced Air
Lawn
$114,900
Affordable 1,058 Sq. Ft. Bungalow, move in readyl! This well-maintained bungalow offers exceptional value with over 1,000 sq. ft. of functional living space and a layout that suits a variety of lifestyles. The main floor features three comfortable bedrooms, a bright south-facing living room, and a spacious eat-in kitchen perfect for daily living or entertaining. The partially finished basement includes a fourth bedroom, a large family room, a two-piece bathroom, and laundry hook-ups on both levels for added convenience. A full four-piece bathroom is located on the main level. Enjoy outdoor living with access to a two-sided deck and a fully fenced backyard. Recent upgrades include a new furnace and shingles in 2019, upgraded windows on main level, new front picture window installed in 2024. All existing appliances and a shed are included, offering great value and convenience. Ideal for buyers looking for affordability, space, and the opportunity to add personal touches. (id:51699)
Property Details
|
MLS® Number
|
SK005628 |
|
Property Type
|
Single Family |
|
Neigbourhood
|
West Flat |
|
Features
|
Treed, Rectangular |
|
Structure
|
Deck |
Building
|
Bathroom Total
|
2 |
|
Bedrooms Total
|
4 |
|
Appliances
|
Refrigerator, Storage Shed, Stove |
|
Architectural Style
|
Bungalow |
|
Basement Development
|
Finished |
|
Basement Type
|
Full (finished) |
|
Constructed Date
|
1948 |
|
Heating Fuel
|
Natural Gas |
|
Heating Type
|
Forced Air |
|
Stories Total
|
1 |
|
Size Interior
|
1058 Sqft |
|
Type
|
House |
Parking
Land
|
Acreage
|
No |
|
Fence Type
|
Partially Fenced |
|
Landscape Features
|
Lawn |
|
Size Frontage
|
62 Ft |
|
Size Irregular
|
0.14 |
|
Size Total
|
0.14 Ac |
|
Size Total Text
|
0.14 Ac |
Rooms
| Level |
Type |
Length |
Width |
Dimensions |
|
Basement |
Laundry Room |
|
|
9'7 x 10'10 |
|
Basement |
Family Room |
11 ft |
26 ft |
11 ft x 26 ft |
|
Basement |
Bedroom |
|
11 ft |
Measurements not available x 11 ft |
|
Basement |
2pc Bathroom |
3 ft |
|
3 ft x Measurements not available |
|
Main Level |
Living Room |
11 ft |
17 ft |
11 ft x 17 ft |
|
Main Level |
Kitchen |
11 ft |
17 ft |
11 ft x 17 ft |
|
Main Level |
4pc Bathroom |
|
7 ft |
Measurements not available x 7 ft |
|
Main Level |
Bedroom |
|
|
9'6 x 11'2 |
|
Main Level |
Bedroom |
|
|
9'2 x 10'10 |
|
Main Level |
Bedroom |
|
16 ft |
Measurements not available x 16 ft |
https://www.realtor.ca/real-estate/28301954/1434-13th-street-w-prince-albert-west-flat

