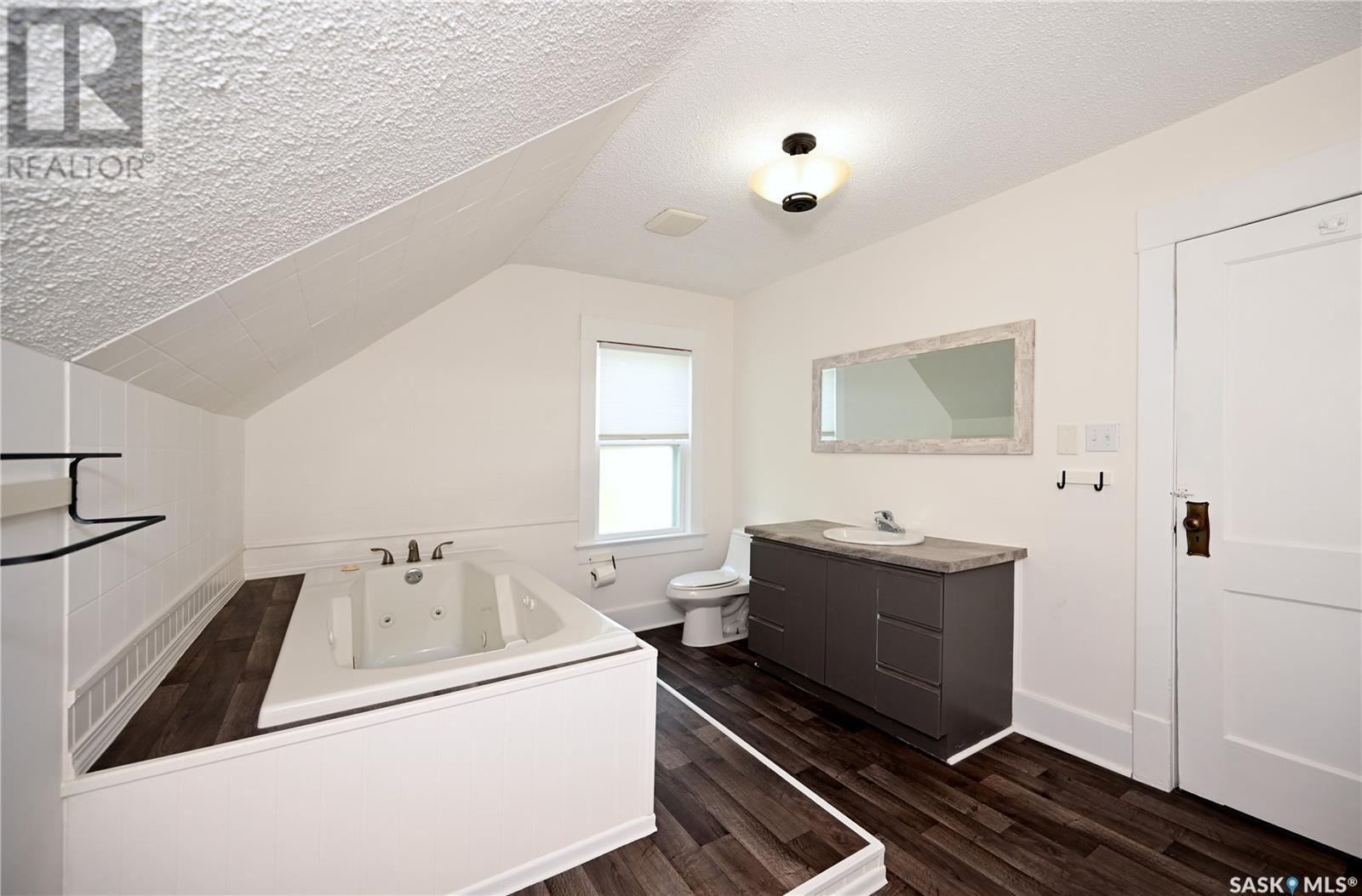4 Bedroom
3 Bathroom
1203 sqft
2 Level
Central Air Conditioning
Forced Air
Lawn
$279,900
Be sure to add this updated home to your shopping list! 1438 3rd St., nestled in the Westview neighborhood, offers an amazing opportunity for tranquil living mere moments from downtown, walking paths, beautiful green space and so much more! Boasting 1,203 sq. ft. spread across two stories, this charming abode features original hardwood flooring and wood trim throughout much of the house. On the ground floor level, there is a screened veranda, which is extra space above the 1,203 sq footage. The front entry way is very large and you are then led into the front living room, the dining room which is complemented by a cozy decorative fireplace, and the kitchen which has plenty of cupboard space and an island. This level also features a 3 piece bathroom and back door mudroom. Upstairs, 3 bedrooms and a large full bath provide comfortable accommodations. There is also a walk in closet off the hallway. The finished basement has the fourth bedroom, another 3 piece bathroom, laundry area, and storage space. The basement bedroom could also be used for extra TV or family room space. The backyard is fully fenced, with a back deck and patio area. The double garage enhances convenience and privacy. With its proximity to Westview Elementary School and local amenities, 1438 3rd St. presents an enticing prospect for those seeking a home with character and space. This property truly isn't one to miss! (id:51699)
Property Details
|
MLS® Number
|
SK981352 |
|
Property Type
|
Single Family |
|
Neigbourhood
|
Westview EV |
|
Features
|
Treed, Corner Site, Rectangular |
|
Structure
|
Deck |
Building
|
Bathroom Total
|
3 |
|
Bedrooms Total
|
4 |
|
Appliances
|
Washer, Refrigerator, Dishwasher, Dryer, Microwave, Window Coverings, Garage Door Opener Remote(s), Hood Fan, Stove |
|
Architectural Style
|
2 Level |
|
Basement Development
|
Finished |
|
Basement Type
|
Full (finished) |
|
Constructed Date
|
1914 |
|
Cooling Type
|
Central Air Conditioning |
|
Heating Fuel
|
Natural Gas |
|
Heating Type
|
Forced Air |
|
Stories Total
|
2 |
|
Size Interior
|
1203 Sqft |
|
Type
|
House |
Parking
|
Detached Garage
|
|
|
Parking Space(s)
|
4 |
Land
|
Acreage
|
No |
|
Fence Type
|
Fence |
|
Landscape Features
|
Lawn |
|
Size Frontage
|
50 Ft |
|
Size Irregular
|
6000.00 |
|
Size Total
|
6000 Sqft |
|
Size Total Text
|
6000 Sqft |
Rooms
| Level |
Type |
Length |
Width |
Dimensions |
|
Second Level |
Bedroom |
|
|
11' x 10'11" |
|
Second Level |
Bedroom |
|
|
11'2" x 10'11" |
|
Second Level |
Bedroom |
|
|
7'11" x 11'8" |
|
Second Level |
4pc Bathroom |
|
|
9'5" x 12'11" |
|
Basement |
3pc Bathroom |
|
|
3'8" x 9'2" |
|
Basement |
Bedroom |
|
|
12'10" x 11'10" |
|
Basement |
Laundry Room |
|
|
8'7" x 6'8" |
|
Basement |
Storage |
|
|
16'10" x 12' |
|
Main Level |
Foyer |
|
|
7'10" x 10'7" |
|
Main Level |
Living Room |
|
|
10'10" x 13'2" |
|
Main Level |
Dining Room |
|
|
14'6" x 13'7" |
|
Main Level |
Kitchen |
|
|
14'5" x 13' |
|
Main Level |
3pc Bathroom |
|
|
5'7" x 6'4" |
https://www.realtor.ca/real-estate/27319294/1438-3rd-street-estevan-westview-ev









































