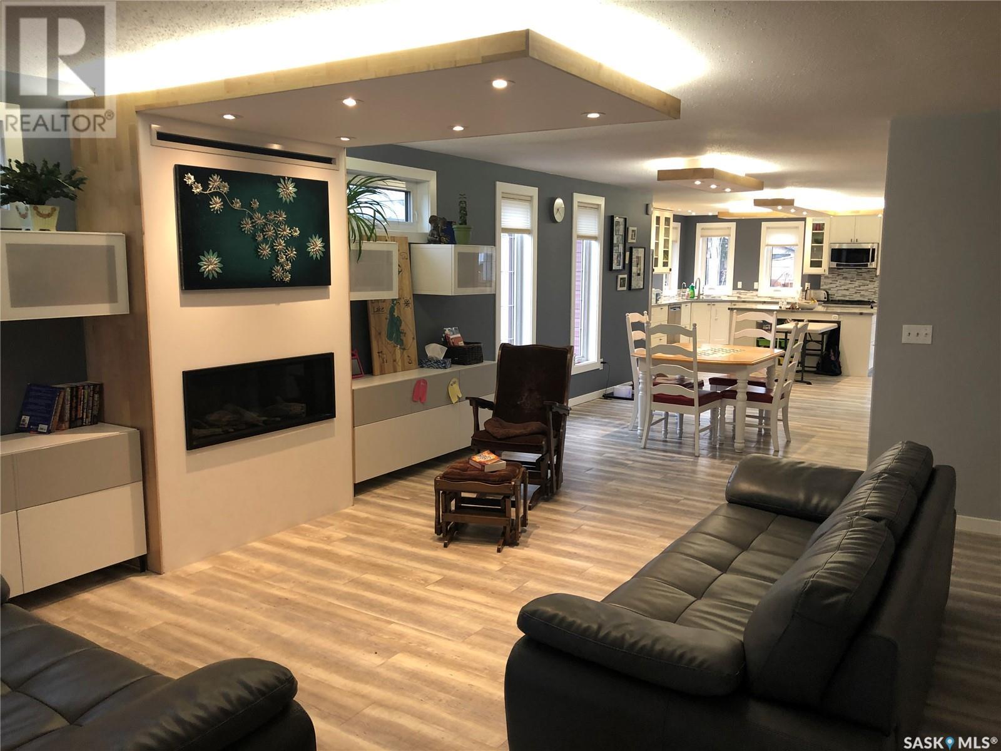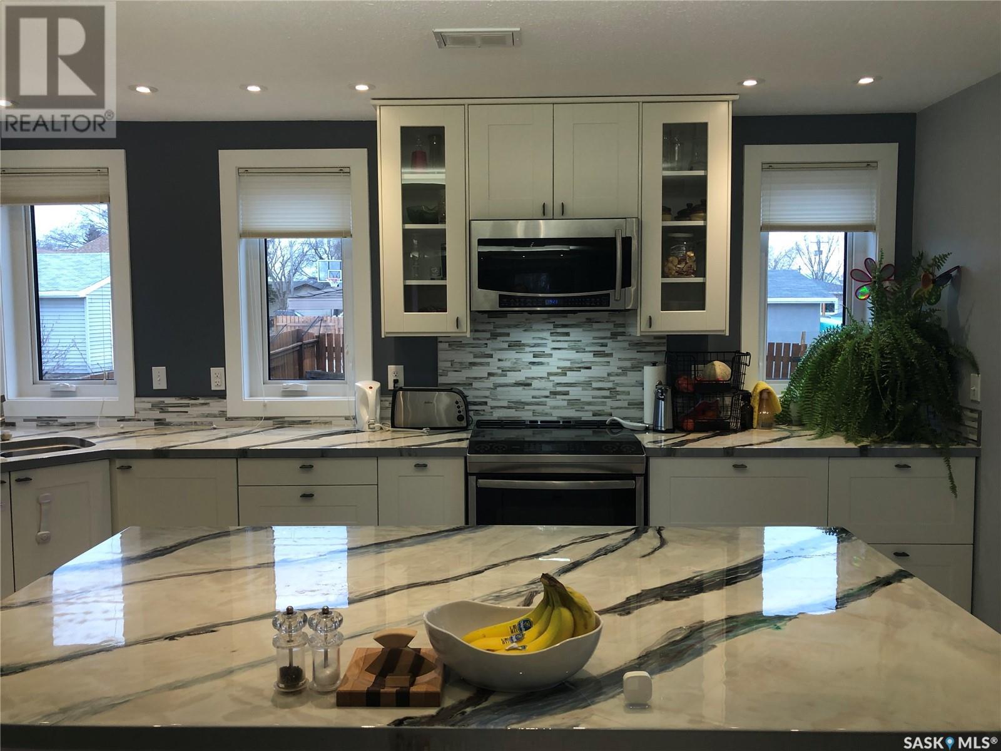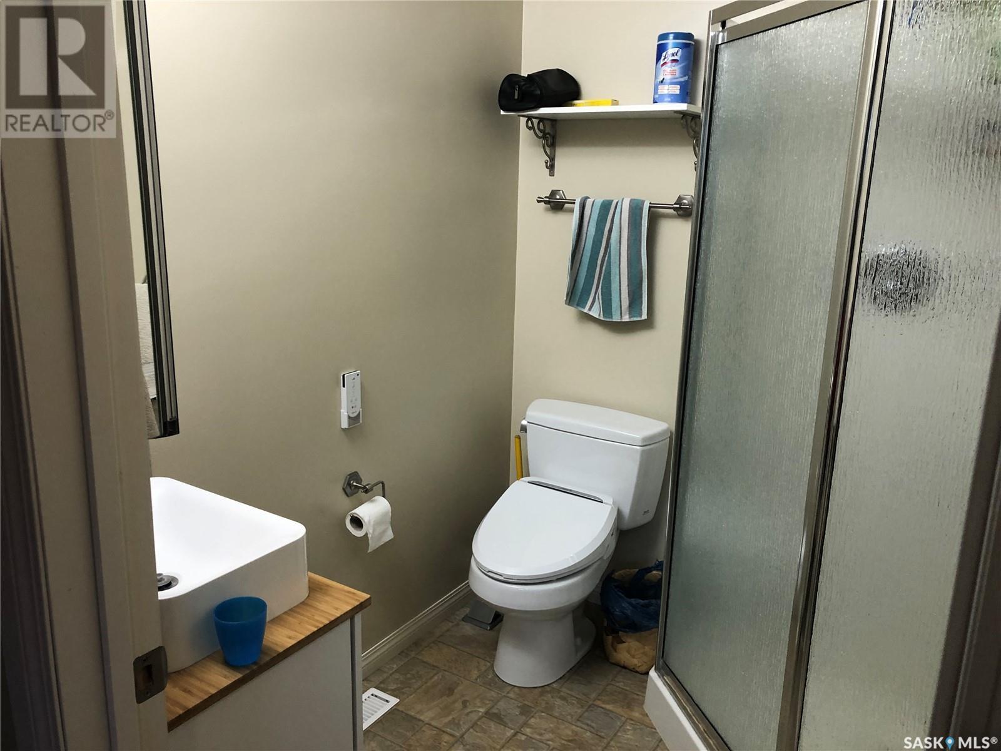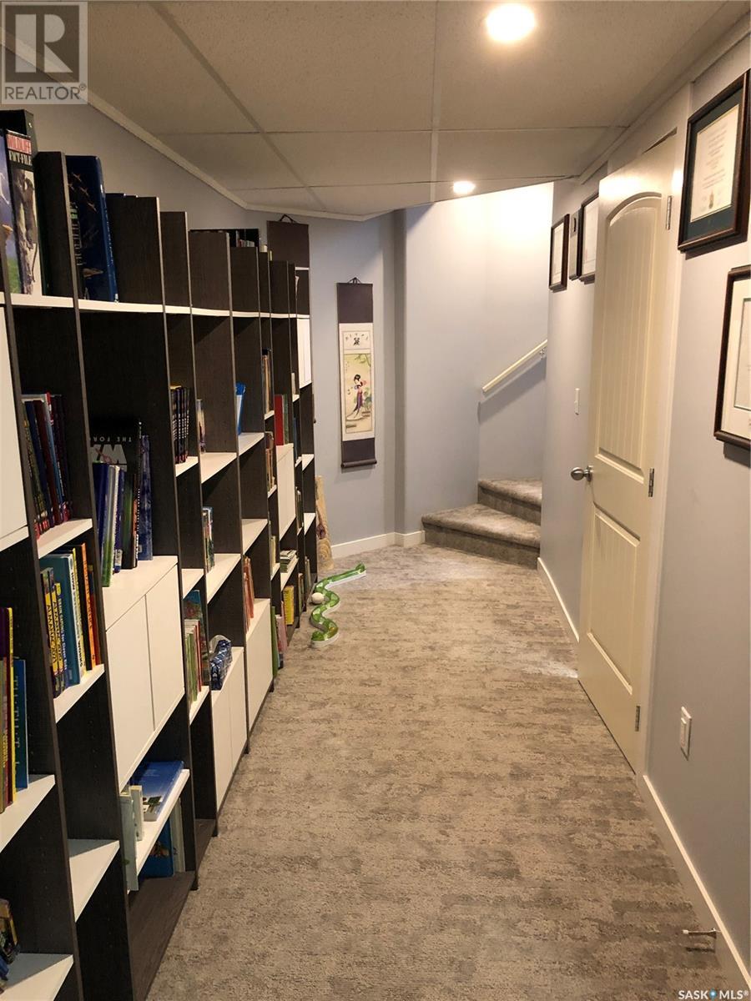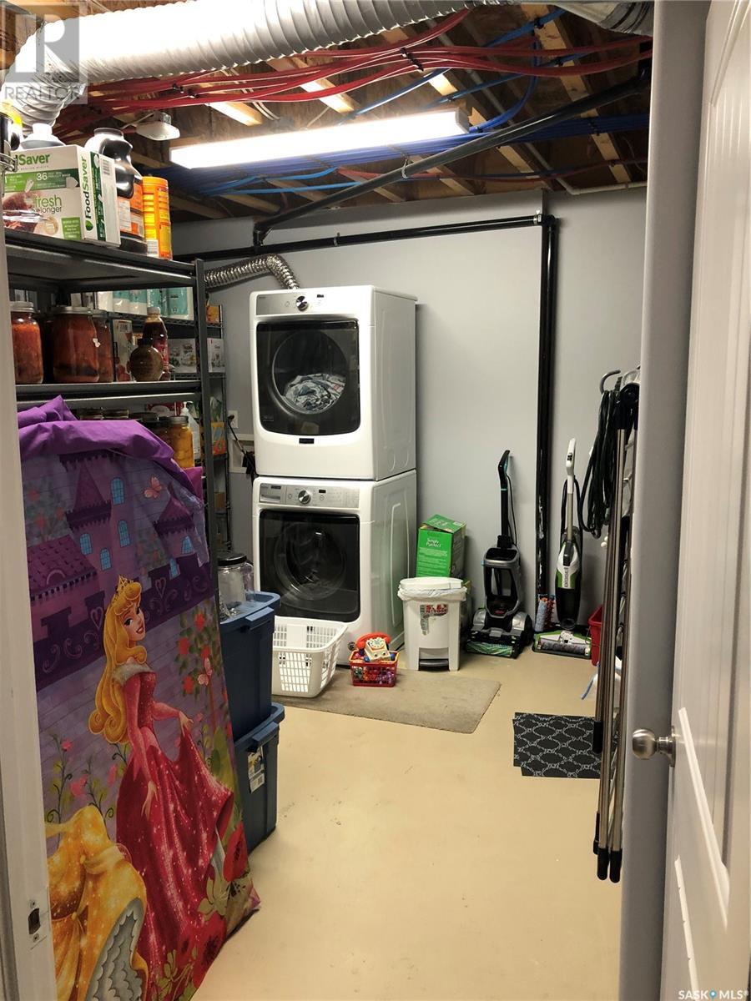5 Bedroom
3 Bathroom
1550 sqft
Raised Bungalow
Fireplace
Central Air Conditioning
Forced Air
Lawn, Garden Area
$379,000
Bright and modern! Wow, many updates and improvements completed since 2018 such as 12 x 14 foyer added with tons of storage and direct entry to the garage, Valor Linear gas radiant fireplace in livingroom, new vinyl plank flooring, 17 x 20' kitchen addition with custom seamless epoxy counter tops, large island with breakfast nook, pantry, RO system for sink and fridge; bathrooms have updated vanities and mirrors, master bedroom features a 3 pce ensuite; custom blinds; basement features all new flooring, paint and trim in 2019, a theater room with a sound proofed ceiling, projector and screen, built in sound system, family/playroom, sound proofed workshop/exercise room with 220V receptacle, and lots of storage; HE furnace, HE water heater (2016); washer and dryer (2017); heat recovery ventilator (2019); sump pump (2020); new vinyl siding and many upgraded triple glaze windows in 2018; fully fenced backyard features a 14 x 14' screened gazebo with fireplace, 8 x 12' garden shed with playhouse above, 2.5' deep sand pit for the kids, paving stone patio, micro clover/fescue lawn that requires very little mowing, garden with 2' of fresh topsoil, strawberry patch, raspberries, Saskatoon bushes; shingles on original part of home are 2007, the two additions were in 2018; both additions have basement additions as well; many more features too numerous to mention! (id:51699)
Property Details
|
MLS® Number
|
SK971257 |
|
Property Type
|
Single Family |
|
Features
|
Other, Rectangular, Double Width Or More Driveway, Sump Pump |
|
Structure
|
Deck, Patio(s) |
Building
|
Bathroom Total
|
3 |
|
Bedrooms Total
|
5 |
|
Appliances
|
Washer, Refrigerator, Dishwasher, Dryer, Microwave, Garburator, Garage Door Opener Remote(s), Play Structure, Storage Shed, Stove |
|
Architectural Style
|
Raised Bungalow |
|
Basement Development
|
Finished |
|
Basement Type
|
Full (finished) |
|
Constructed Date
|
2007 |
|
Cooling Type
|
Central Air Conditioning |
|
Fireplace Fuel
|
Gas |
|
Fireplace Present
|
Yes |
|
Fireplace Type
|
Conventional |
|
Heating Fuel
|
Natural Gas |
|
Heating Type
|
Forced Air |
|
Stories Total
|
1 |
|
Size Interior
|
1550 Sqft |
|
Type
|
House |
Parking
|
Attached Garage
|
|
|
Heated Garage
|
|
|
Parking Space(s)
|
4 |
Land
|
Acreage
|
No |
|
Fence Type
|
Fence |
|
Landscape Features
|
Lawn, Garden Area |
|
Size Frontage
|
50 Ft |
|
Size Irregular
|
7000.00 |
|
Size Total
|
7000 Sqft |
|
Size Total Text
|
7000 Sqft |
Rooms
| Level |
Type |
Length |
Width |
Dimensions |
|
Basement |
3pc Bathroom |
|
|
8' x 5' |
|
Basement |
Bedroom |
|
|
11' x 11' |
|
Basement |
Media |
|
|
17' x 15.5' |
|
Basement |
Family Room |
|
|
15.5' x 11' |
|
Basement |
Bedroom |
|
|
11' x 11' |
|
Basement |
Workshop |
|
|
13' x 10' |
|
Basement |
Storage |
|
|
12.5' x 10' |
|
Basement |
Laundry Room |
|
|
13' x 10.5' |
|
Main Level |
Kitchen |
|
|
20' x 16' |
|
Main Level |
Dining Room |
|
|
12.5' x 7.5' |
|
Main Level |
Living Room |
|
|
17' x 16.5' |
|
Main Level |
Foyer |
|
|
13' x 10' |
|
Main Level |
Primary Bedroom |
|
|
13' x 11' |
|
Main Level |
3pc Ensuite Bath |
|
|
6.5' x 5.5' |
|
Main Level |
Bedroom |
|
|
11' x 9.5' |
|
Main Level |
Bedroom |
|
|
10' x 9.5' |
|
Main Level |
4pc Bathroom |
|
|
7' x 5' |
https://www.realtor.ca/real-estate/26975445/144-5th-avenue-e-unity

