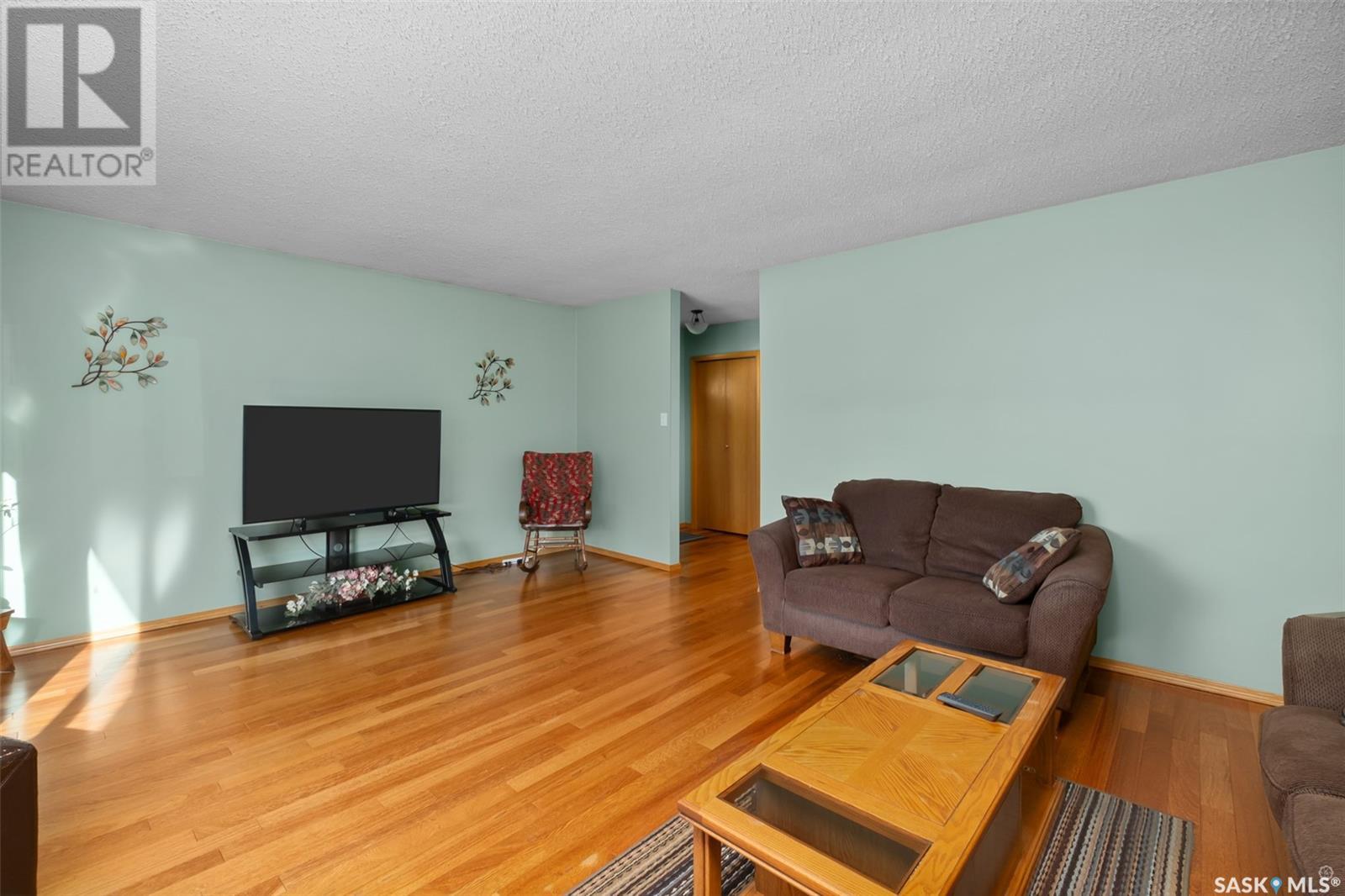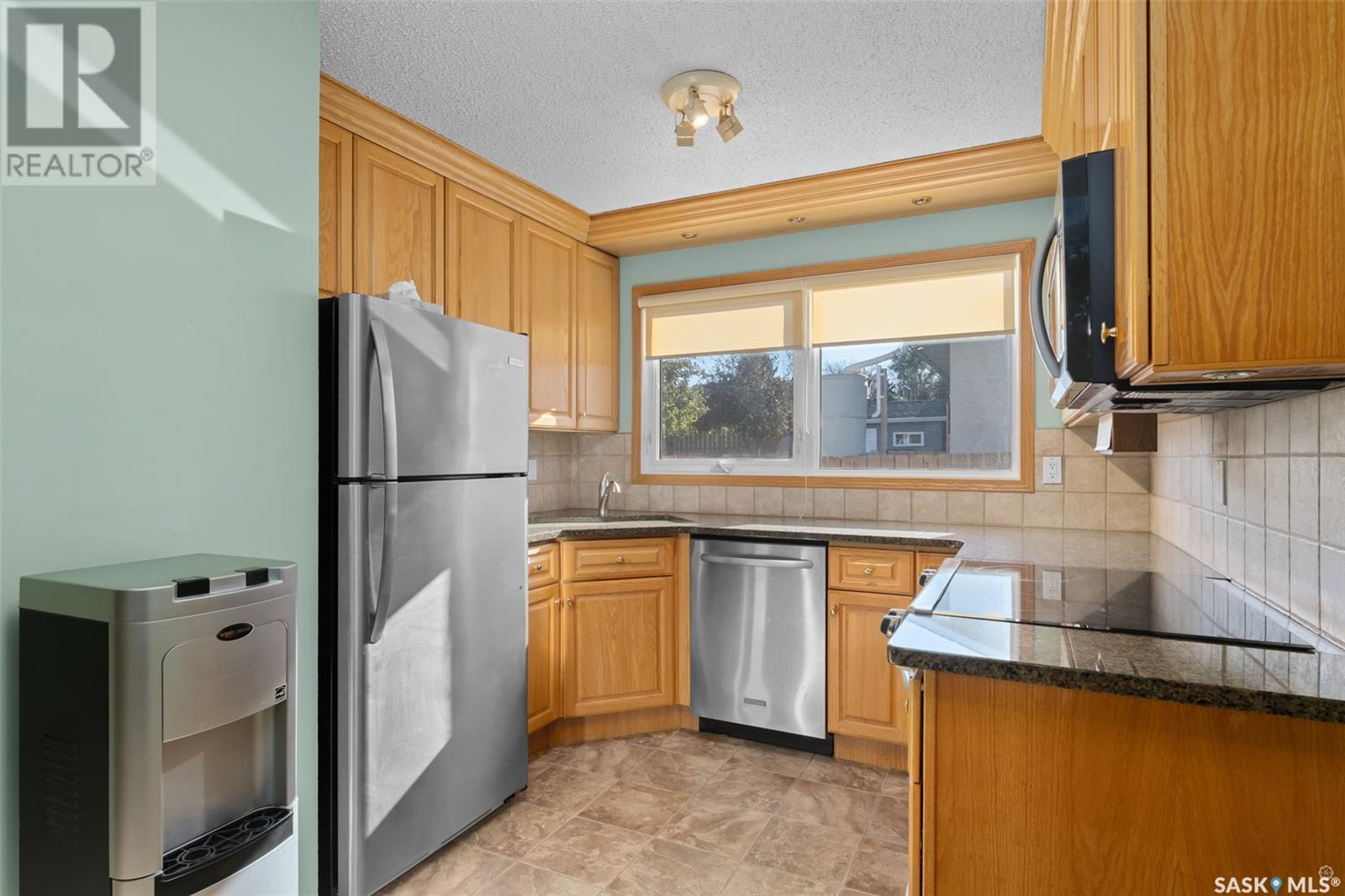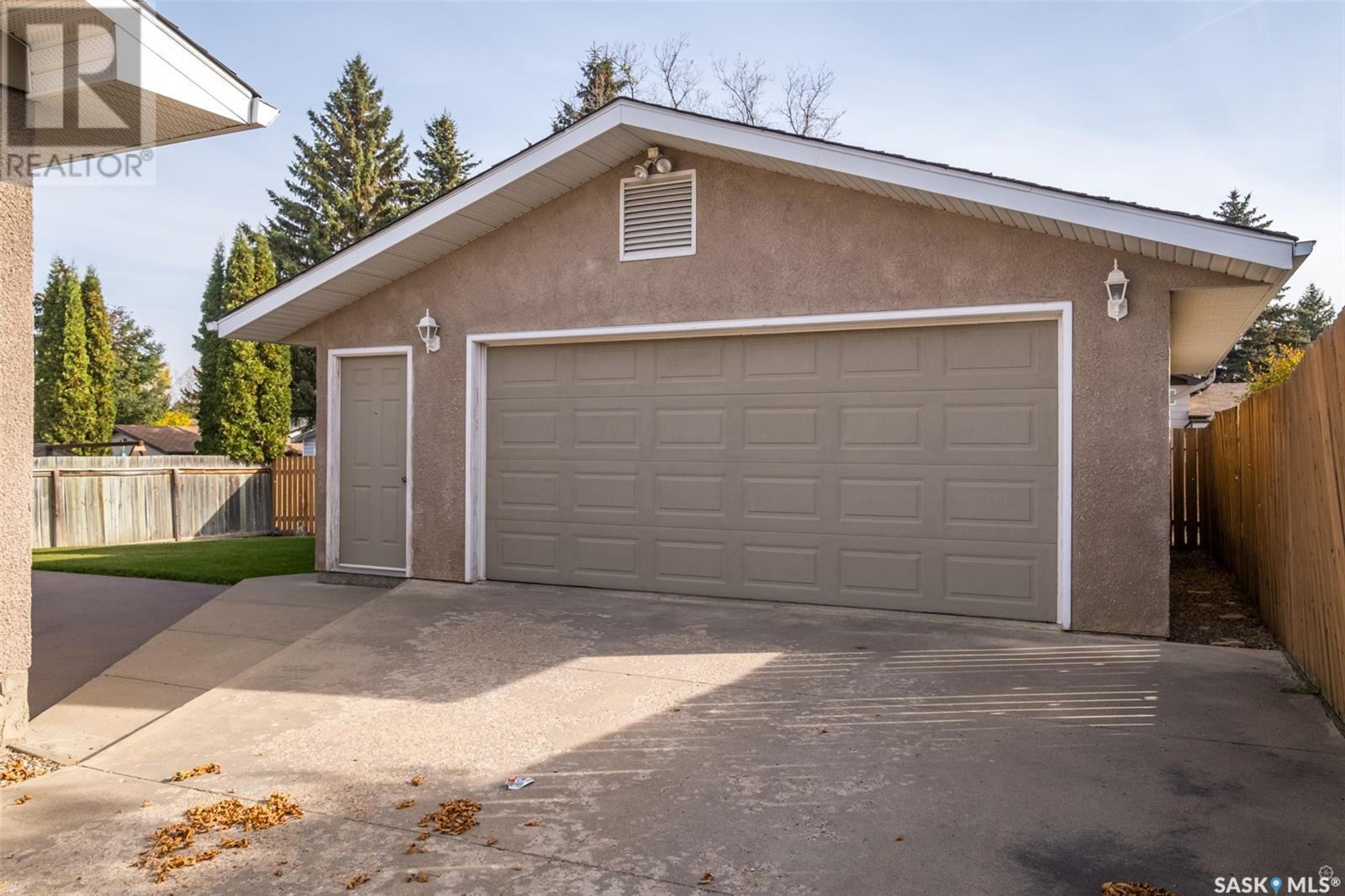3 Bedroom
2 Bathroom
1173 sqft
Bungalow
Central Air Conditioning
Forced Air
Underground Sprinkler
$329,900
Tucked away on a quiet street in an excellent neighbourhood, close to schools , parks and the golf course you will find this very well taken care of bungalow. The main floor offers a nice size entry way with plenty of storage. The kitchen features oak cabinets with granite counter tops with dining area. There are 3 good sized bedrooms , a 4 piece bathroom with soaker tub. Completed by the oversized living room and glowing easy care wood flooring. The basement has an abundance of storage, a den, family room and recreation area with a built in murphy bed. A large 3 piece bathroom with makeup vanity. Move in and dont worry about he furnace and water heater as both have been updated. The yard is low maintenance and offers a fire pit area, storage shed and a 24x26 heated garage! Don't miss the opportunity to make this house your home ! Call today for your viewing! (id:51699)
Property Details
|
MLS® Number
|
SK985997 |
|
Property Type
|
Single Family |
|
Neigbourhood
|
Crescent Heights |
Building
|
Bathroom Total
|
2 |
|
Bedrooms Total
|
3 |
|
Appliances
|
Washer, Refrigerator, Dishwasher, Dryer, Microwave, Stove |
|
Architectural Style
|
Bungalow |
|
Basement Type
|
Full |
|
Constructed Date
|
1974 |
|
Cooling Type
|
Central Air Conditioning |
|
Heating Fuel
|
Natural Gas |
|
Heating Type
|
Forced Air |
|
Stories Total
|
1 |
|
Size Interior
|
1173 Sqft |
|
Type
|
House |
Parking
|
Detached Garage
|
|
|
Heated Garage
|
|
|
Parking Space(s)
|
4 |
Land
|
Acreage
|
No |
|
Landscape Features
|
Underground Sprinkler |
|
Size Irregular
|
6592.00 |
|
Size Total
|
6592 Sqft |
|
Size Total Text
|
6592 Sqft |
Rooms
| Level |
Type |
Length |
Width |
Dimensions |
|
Basement |
Den |
8 ft ,5 in |
15 ft ,6 in |
8 ft ,5 in x 15 ft ,6 in |
|
Basement |
Storage |
11 ft |
8 ft ,6 in |
11 ft x 8 ft ,6 in |
|
Basement |
Family Room |
10 ft ,10 in |
17 ft ,9 in |
10 ft ,10 in x 17 ft ,9 in |
|
Basement |
Laundry Room |
5 ft ,1 in |
6 ft ,7 in |
5 ft ,1 in x 6 ft ,7 in |
|
Basement |
Other |
11 ft ,2 in |
22 ft ,1 in |
11 ft ,2 in x 22 ft ,1 in |
|
Basement |
3pc Bathroom |
8 ft ,11 in |
6 ft ,11 in |
8 ft ,11 in x 6 ft ,11 in |
|
Basement |
Storage |
9 ft ,1 in |
5 ft ,11 in |
9 ft ,1 in x 5 ft ,11 in |
|
Main Level |
Kitchen |
7 ft ,5 in |
9 ft ,3 in |
7 ft ,5 in x 9 ft ,3 in |
|
Main Level |
Dining Room |
9 ft |
11 ft ,8 in |
9 ft x 11 ft ,8 in |
|
Main Level |
Bedroom |
9 ft ,11 in |
9 ft |
9 ft ,11 in x 9 ft |
|
Main Level |
Bedroom |
9 ft ,5 in |
8 ft ,11 in |
9 ft ,5 in x 8 ft ,11 in |
|
Main Level |
4pc Bathroom |
5 ft ,7 in |
8 ft ,2 in |
5 ft ,7 in x 8 ft ,2 in |
|
Main Level |
Primary Bedroom |
13 ft ,3 in |
9 ft ,7 in |
13 ft ,3 in x 9 ft ,7 in |
|
Main Level |
Living Room |
19 ft ,3 in |
14 ft ,2 in |
19 ft ,3 in x 14 ft ,2 in |
https://www.realtor.ca/real-estate/27539063/1442-sibbald-crescent-prince-albert-crescent-heights



































