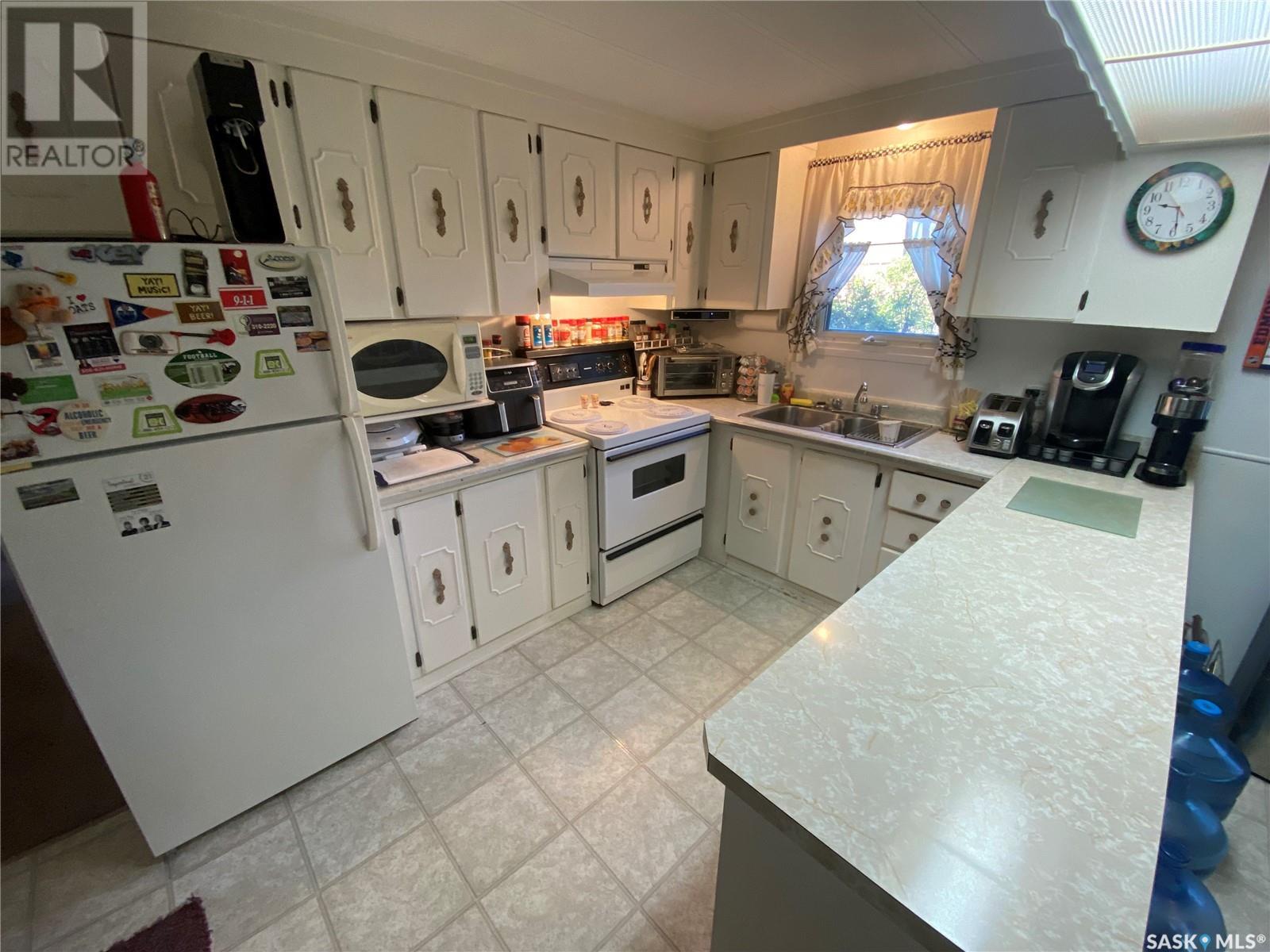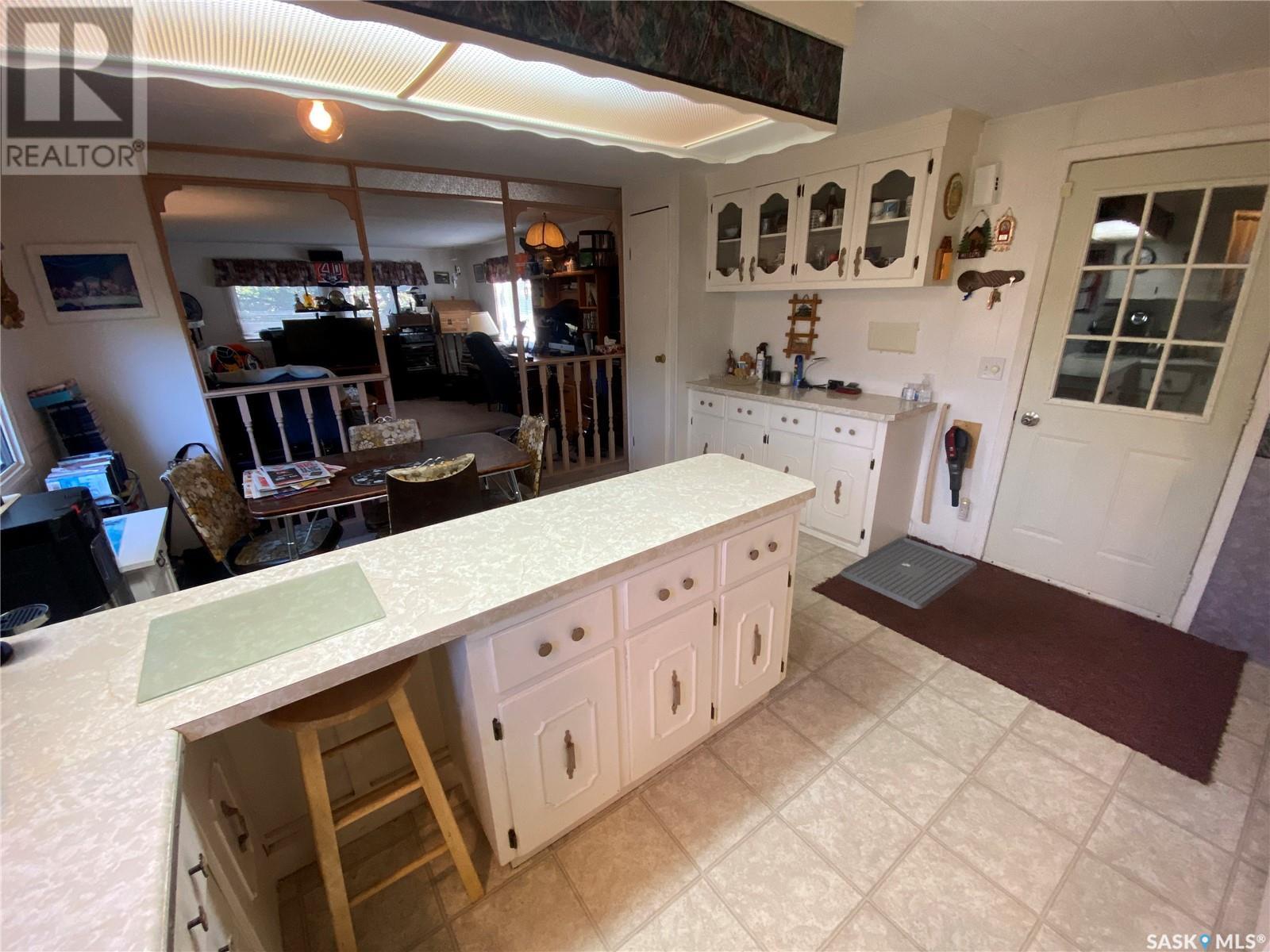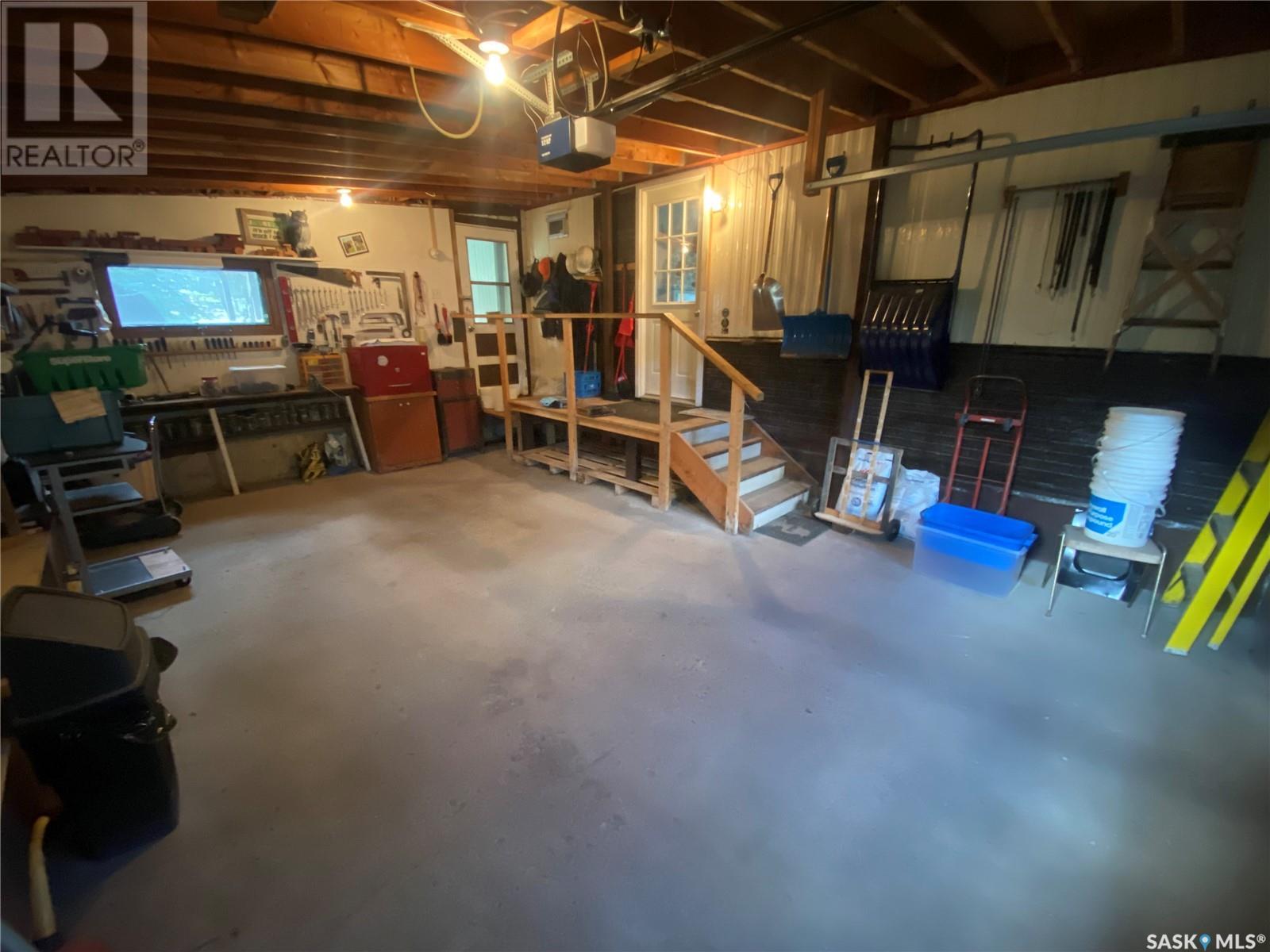2 Bedroom
1 Bathroom
924 sqft
Mobile Home
Central Air Conditioning
Forced Air
Lawn
$39,800
145 Appleton Drive situated in the Yorkton Mobile Park is ready for your family to enjoy. This 924 sq ft unit features two bedrooms and a 4-piece bath, along with a large kitchen, dining and living rooms areas at the front of the unit. A single attached garage measuring 15’5 x 22’8 is perfect to park inside and has direct access to the home. Large backyard deck and well matured treed property. The home has updated windows along with central air conditioning in the home. The monthly lot pad fee and property taxes is $452 per month. The unit is anchored per the City of Yorkton requirement and insurance. A well cared for home! Make it yours today. (id:51699)
Property Details
|
MLS® Number
|
SK983064 |
|
Property Type
|
Single Family |
|
Neigbourhood
|
South YO |
|
Features
|
Treed |
|
Structure
|
Deck |
Building
|
Bathroom Total
|
1 |
|
Bedrooms Total
|
2 |
|
Appliances
|
Washer, Refrigerator, Dryer, Window Coverings, Garage Door Opener Remote(s), Storage Shed, Stove |
|
Architectural Style
|
Mobile Home |
|
Constructed Date
|
1976 |
|
Cooling Type
|
Central Air Conditioning |
|
Heating Fuel
|
Natural Gas |
|
Heating Type
|
Forced Air |
|
Size Interior
|
924 Sqft |
|
Type
|
Mobile Home |
Parking
|
Attached Garage
|
|
|
Gravel
|
|
|
Parking Space(s)
|
2 |
Land
|
Acreage
|
No |
|
Landscape Features
|
Lawn |
|
Size Frontage
|
50 Ft |
|
Size Irregular
|
50x120 |
|
Size Total Text
|
50x120 |
Rooms
| Level |
Type |
Length |
Width |
Dimensions |
|
Main Level |
Kitchen |
|
|
8'10 x 13'2 |
|
Main Level |
Dining Room |
|
|
7'7 x 13'2 |
|
Main Level |
Living Room |
|
|
17'1 x 13'2 |
|
Main Level |
Bedroom |
|
|
13'2 x 10'4 |
|
Main Level |
4pc Bathroom |
|
|
7'6 x 8' |
|
Main Level |
Bedroom |
|
|
14'5 x 10'3 |
|
Main Level |
Laundry Room |
|
|
2'6 x 4' |
https://www.realtor.ca/real-estate/27391662/145-appleton-drive-yorkton-south-yo



















