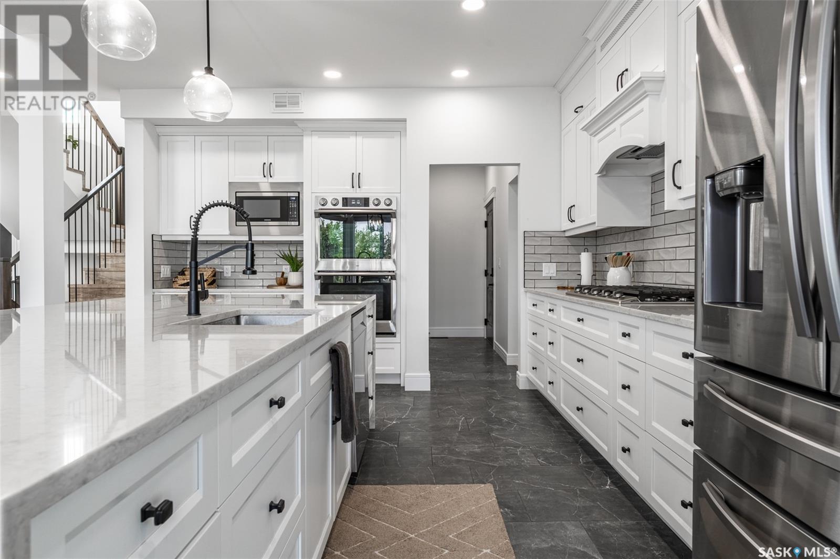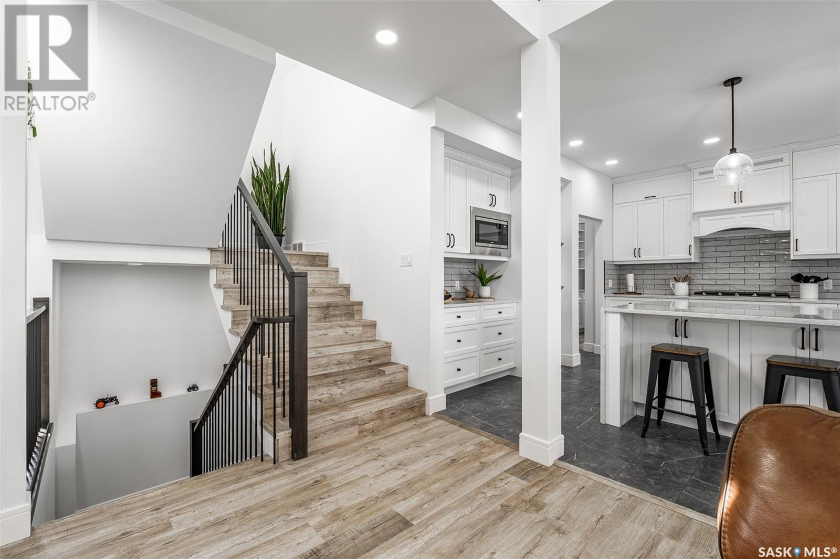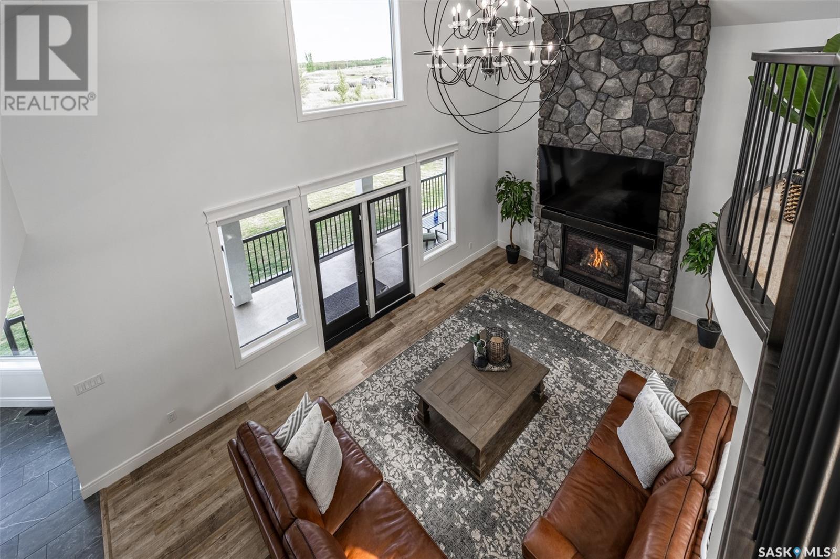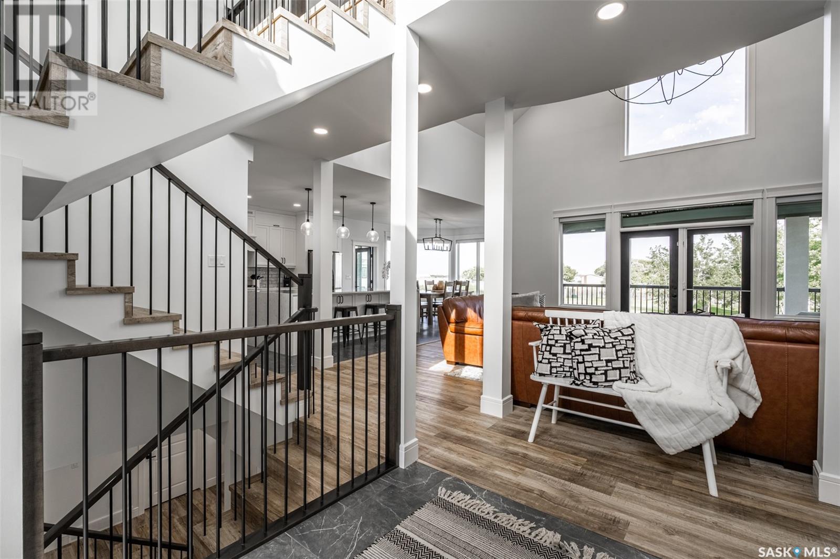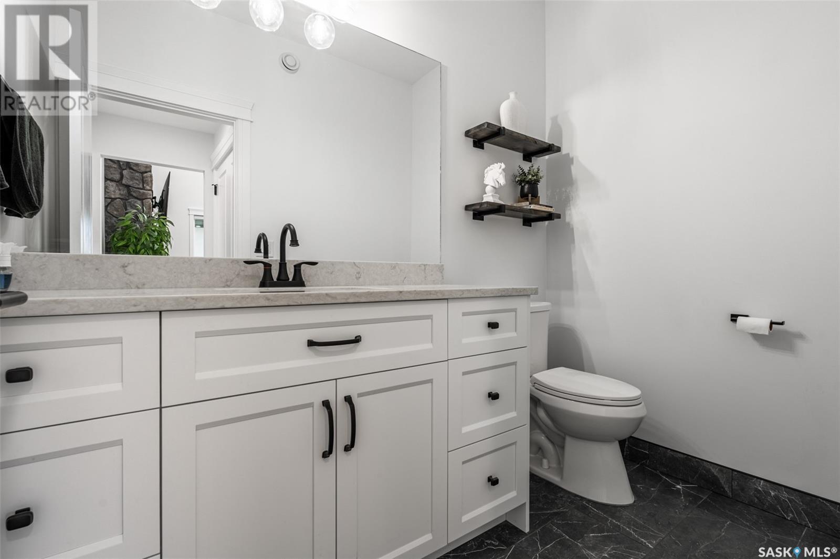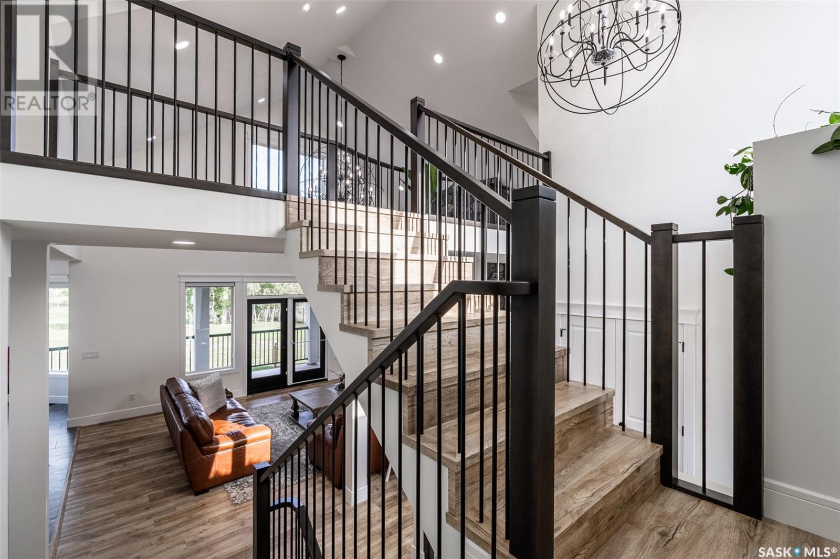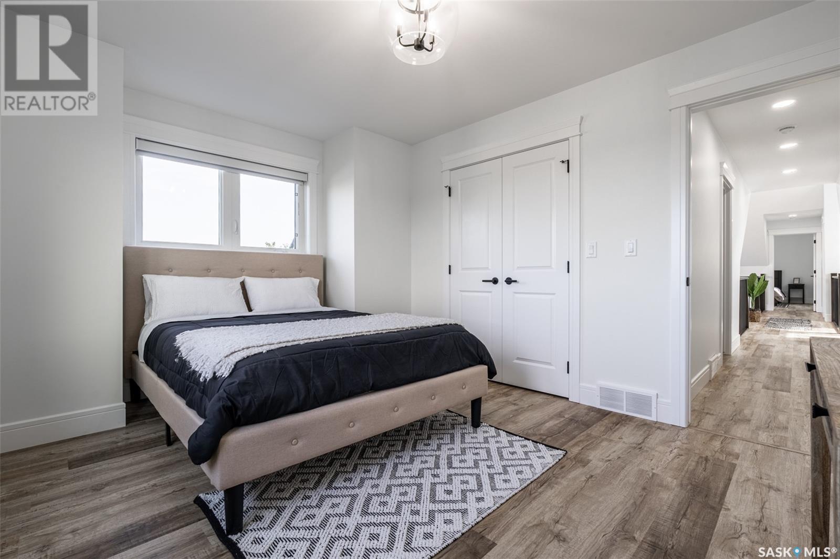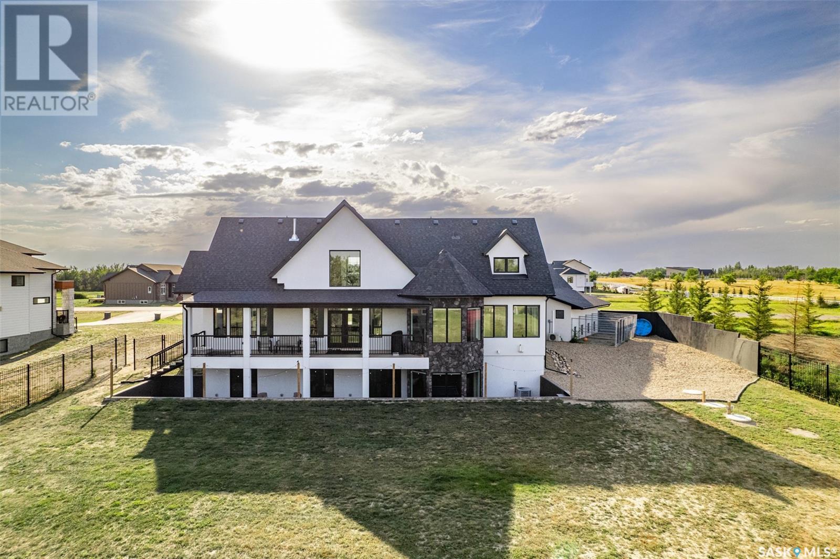5 Bedroom
4 Bathroom
2559 sqft
2 Level
Fireplace
Central Air Conditioning, Air Exchanger
Baseboard Heaters, Forced Air
Lawn
$1,499,900
Exceptional craftsmanship, elevated floorplan, luxury living. Welcome to 145 Edgemont Dr. The stunning 2559 square-foot two-story walkout sits on almost one fully-fenced acre. The main floor is open concept with soaring ceilings as the second floor has an architectural bridge overlooking the main floor and the backyard landscape. On the main floor, you will find a gorgeous front foyer, large living room with floor-to-ceiling stone hearth, gas fireplace and doors to the deck that spans the width of the house. Next is a chef's kitchen complete with a 10 foot island, waterfall stone countertop, tile backsplash, double ovens, six burner gas cooktop and a dream chef’s pantry. The dining room is surrounded by windows and leads into a private all-season sunroom. Off the kitchen and butler's pantry is separate laundry and mudroom. This leads to your 34 x 26 heated garage with an attached heated and air conditioned kennel, which would also make a great hobby room. The second floor of this home is stunning with its grand walkway, two huge bedrooms, four piece bathroom and an abundance of storage. The basement is an entertainer’s dream with a family room, games areas and a wet bar. On this floor are another two large bedrooms, a gym/den and another four piece bathroom. Walk out to the covered patio that also spans the width of the house directly in to the massive fenced backyard complete with trees, great prairie views and a fire pit area. Too many details to mention, this one must be seen. Call for your showing today! (id:51699)
Property Details
|
MLS® Number
|
SK981571 |
|
Property Type
|
Single Family |
|
Features
|
Treed, Rectangular |
|
Structure
|
Deck, Patio(s) |
Building
|
Bathroom Total
|
4 |
|
Bedrooms Total
|
5 |
|
Appliances
|
Washer, Refrigerator, Dishwasher, Dryer, Garage Door Opener Remote(s), Stove |
|
Architectural Style
|
2 Level |
|
Basement Development
|
Finished |
|
Basement Features
|
Walk Out |
|
Basement Type
|
Full (finished) |
|
Constructed Date
|
2022 |
|
Cooling Type
|
Central Air Conditioning, Air Exchanger |
|
Fireplace Fuel
|
Gas |
|
Fireplace Present
|
Yes |
|
Fireplace Type
|
Conventional |
|
Heating Fuel
|
Natural Gas |
|
Heating Type
|
Baseboard Heaters, Forced Air |
|
Stories Total
|
2 |
|
Size Interior
|
2559 Sqft |
|
Type
|
House |
Parking
|
Attached Garage
|
|
|
R V
|
|
|
R V
|
|
|
Heated Garage
|
|
|
Parking Space(s)
|
7 |
Land
|
Acreage
|
No |
|
Fence Type
|
Fence |
|
Landscape Features
|
Lawn |
|
Size Frontage
|
123 Ft |
|
Size Irregular
|
0.96 |
|
Size Total
|
0.96 Ac |
|
Size Total Text
|
0.96 Ac |
Rooms
| Level |
Type |
Length |
Width |
Dimensions |
|
Second Level |
Bedroom |
|
|
13'5 x 12'6 |
|
Second Level |
Storage |
|
|
7'11 x 10'5 |
|
Second Level |
Bedroom |
|
|
13' x 10'9 |
|
Second Level |
4pc Bathroom |
|
|
Measurements not available |
|
Basement |
Family Room |
|
|
18' x 21'8 |
|
Basement |
Games Room |
|
|
11'9 x 12'10 |
|
Basement |
Bedroom |
|
|
11'8 x 15'2 |
|
Basement |
Bedroom |
|
|
11' x 15'2 |
|
Basement |
Den |
|
|
10'5 x 15' |
|
Basement |
3pc Bathroom |
|
|
Measurements not available |
|
Main Level |
Foyer |
|
|
6'5 x 8' |
|
Main Level |
Living Room |
|
|
23'3 x 16'3 |
|
Main Level |
Kitchen |
|
|
18'9 x 14' |
|
Main Level |
Storage |
|
|
9'1 x 11'8 |
|
Main Level |
Laundry Room |
|
|
7'5 x 8' |
|
Main Level |
Dining Room |
|
|
11'8 x 11' |
|
Main Level |
Sunroom |
|
|
15' x 11'5 |
|
Main Level |
2pc Bathroom |
|
|
Measurements not available |
|
Main Level |
Primary Bedroom |
|
|
13' x 15' |
|
Main Level |
4pc Ensuite Bath |
|
|
Measurements not available |
https://www.realtor.ca/real-estate/27326179/145-edgemont-drive-corman-park-rm-no-344










