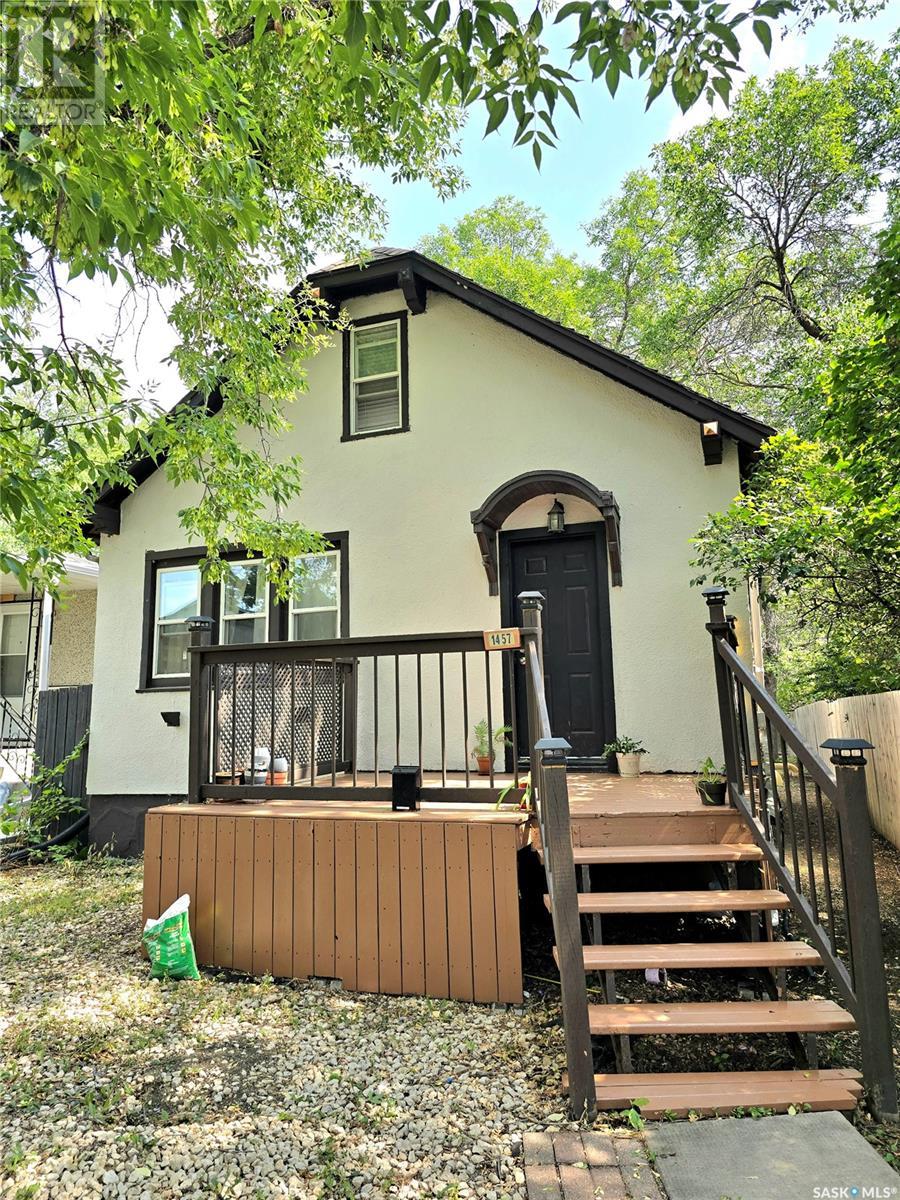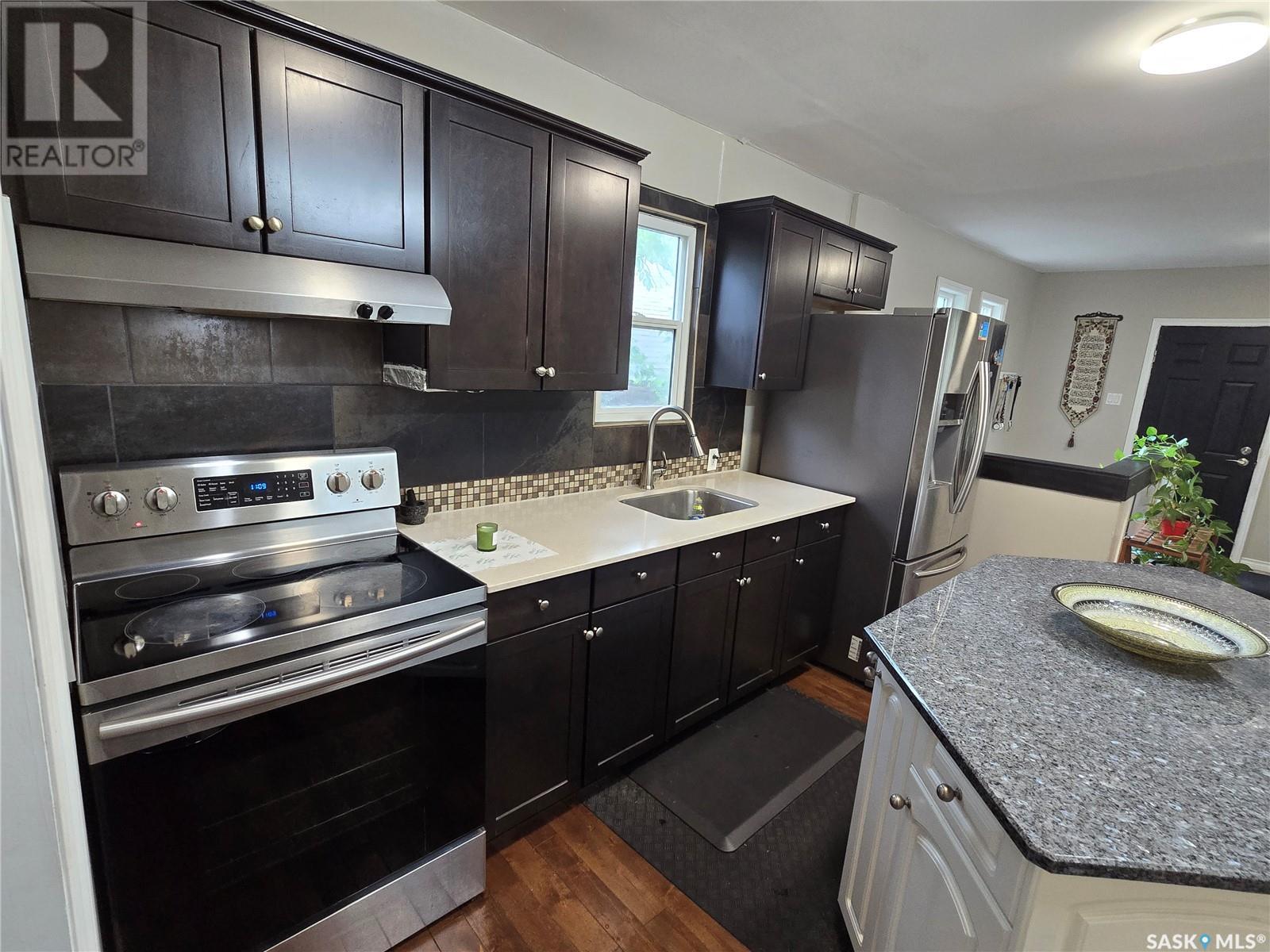1457 Empress Street Regina, Saskatchewan S4T 5E8
2 Bedroom
2 Bathroom
830 sqft
Forced Air
$215,000
Welcome to 1457 Empress St! This charming 1.5 storey home boasts a modern kitchen with stylish finishes, perfect for culinary enthusiasts. The main floor features 1 bedroom and a convenient half bath, while the fully finished basement offers an additional bedroom, full bath and convenient laundry area. The versatile attic space can be used as an extra bedroom or cozy retreat. With spacious living areas and tasteful updates, this home is ready for you to move in. Don't miss the opportunity to make this beautifully maintained property your own! (id:51699)
Property Details
| MLS® Number | SK980872 |
| Property Type | Single Family |
| Neigbourhood | Rosemont |
| Features | Sump Pump |
| Structure | Deck |
Building
| Bathroom Total | 2 |
| Bedrooms Total | 2 |
| Appliances | Washer, Refrigerator, Dryer, Microwave, Hood Fan, Storage Shed, Stove |
| Basement Development | Finished |
| Basement Type | Full (finished) |
| Constructed Date | 1933 |
| Heating Fuel | Natural Gas |
| Heating Type | Forced Air |
| Stories Total | 2 |
| Size Interior | 830 Sqft |
| Type | House |
Parking
| None |
Land
| Acreage | No |
| Size Irregular | 3726.00 |
| Size Total | 3726 Sqft |
| Size Total Text | 3726 Sqft |
Rooms
| Level | Type | Length | Width | Dimensions |
|---|---|---|---|---|
| Second Level | Attic (finished) | 25 ft | 7 ft ,6 in | 25 ft x 7 ft ,6 in |
| Basement | Bedroom | 10 ft ,3 in | 9 ft ,5 in | 10 ft ,3 in x 9 ft ,5 in |
| Basement | Family Room | 11 ft ,9 in | 9 ft ,11 in | 11 ft ,9 in x 9 ft ,11 in |
| Basement | 4pc Bathroom | 10 ft ,3 in | 7 ft ,3 in | 10 ft ,3 in x 7 ft ,3 in |
| Main Level | Living Room | 11 ft ,3 in | 10 ft ,11 in | 11 ft ,3 in x 10 ft ,11 in |
| Main Level | Kitchen | 12 ft ,1 in | 9 ft ,7 in | 12 ft ,1 in x 9 ft ,7 in |
| Main Level | Bedroom | 8 ft ,6 in | 9 ft ,11 in | 8 ft ,6 in x 9 ft ,11 in |
| Main Level | 2pc Bathroom | Measurements not available |
https://www.realtor.ca/real-estate/27300554/1457-empress-street-regina-rosemont
Interested?
Contact us for more information























