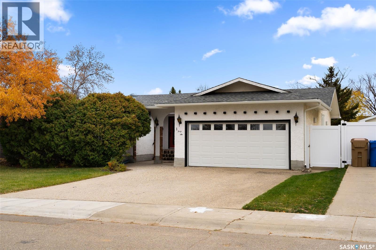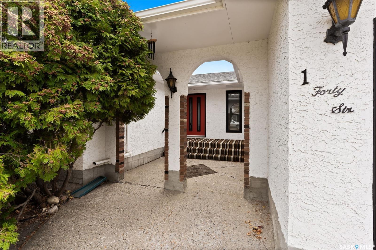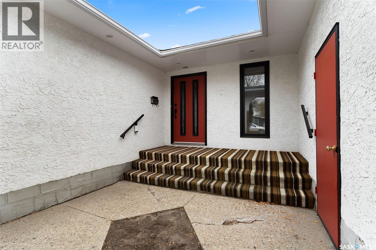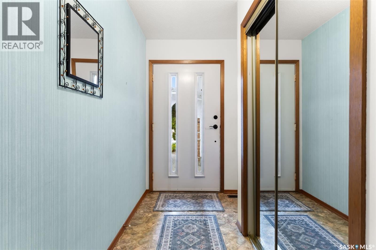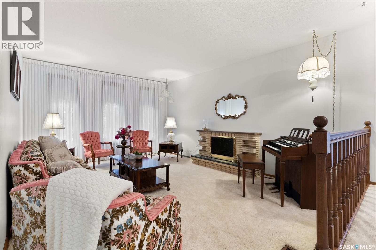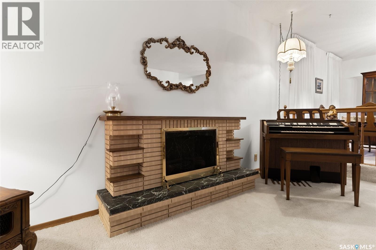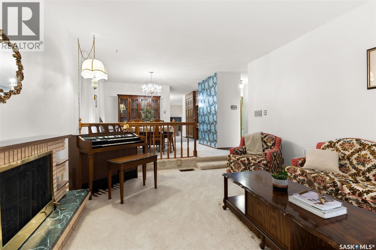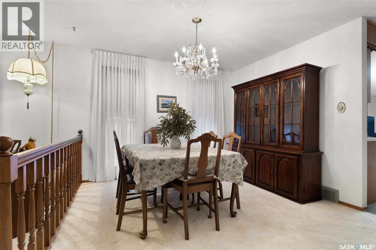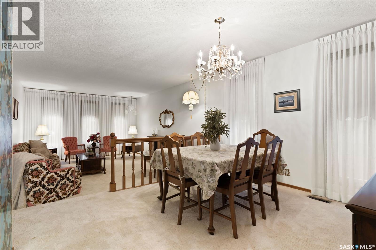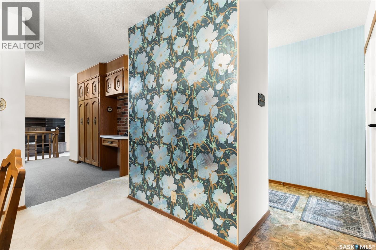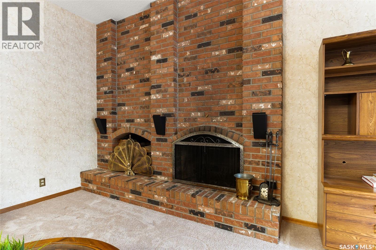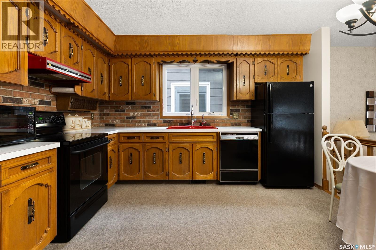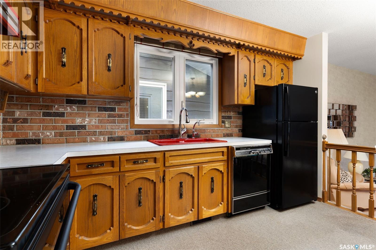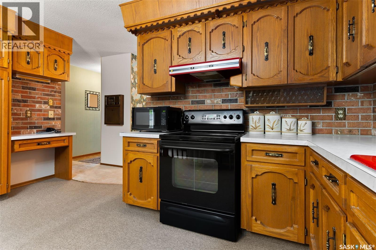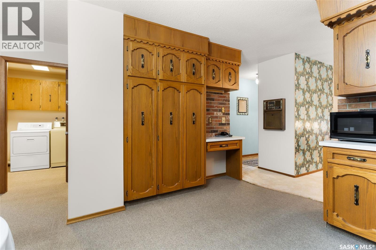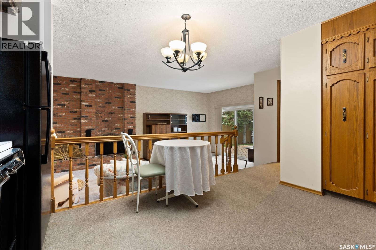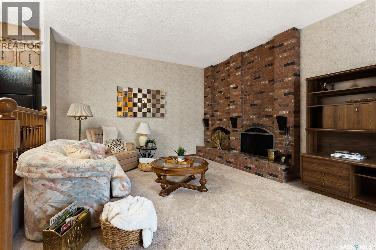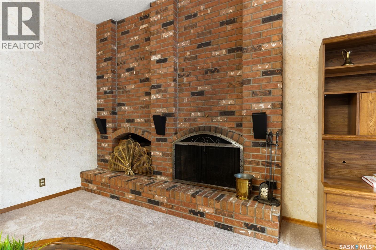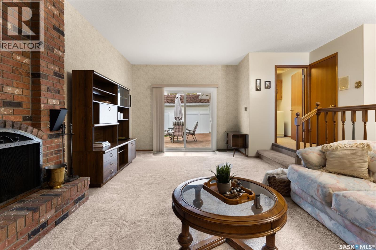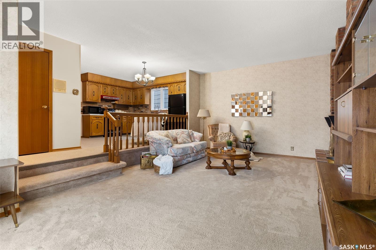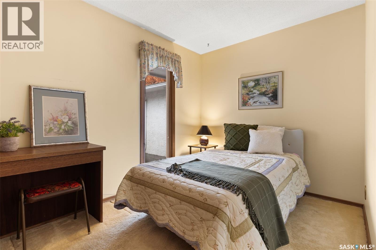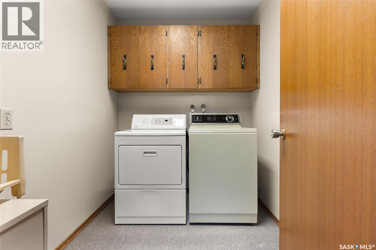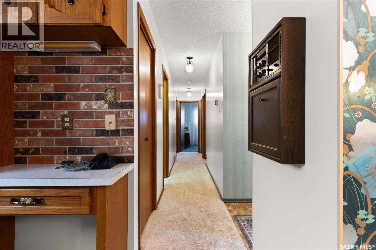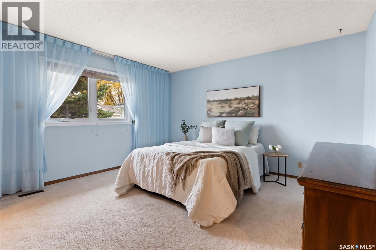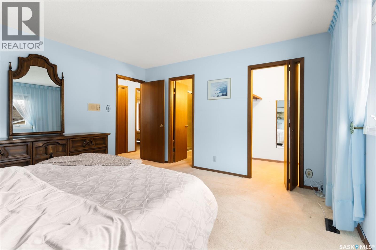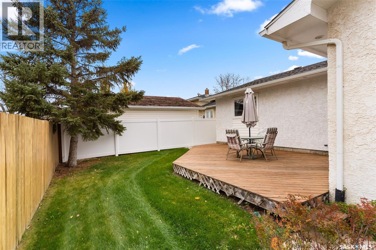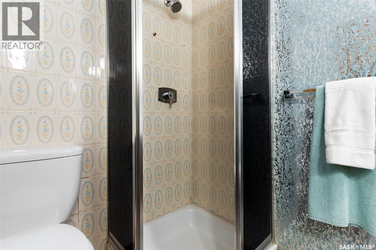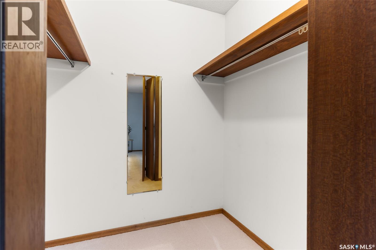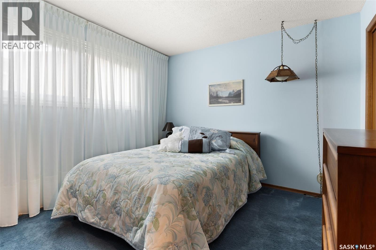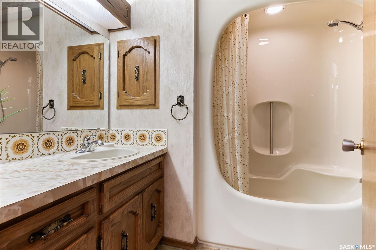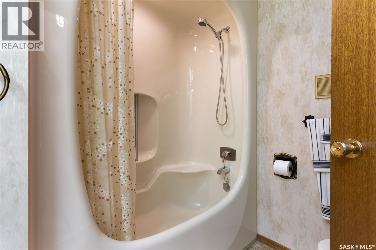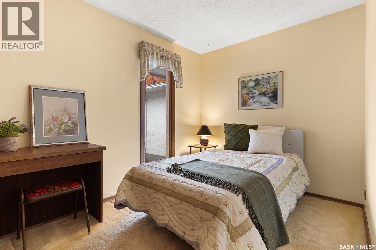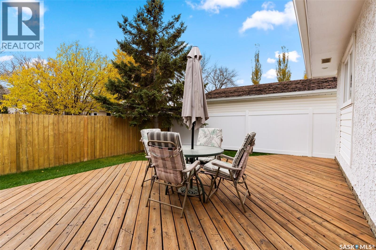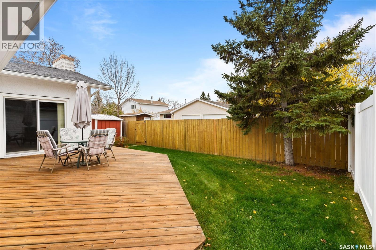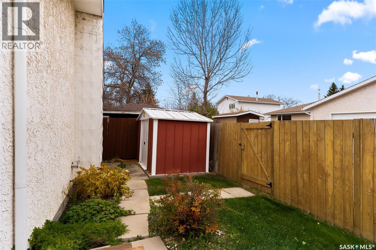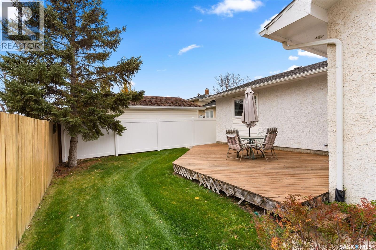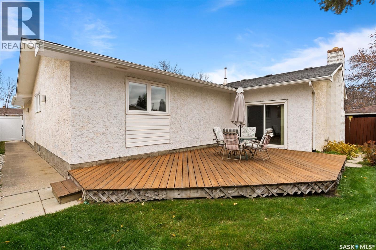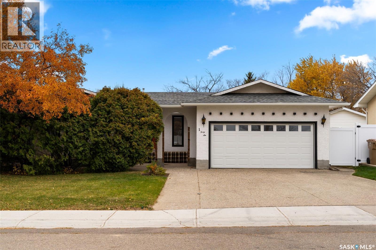3 Bedroom
2 Bathroom
1704 sqft
Bungalow
Fireplace
Central Air Conditioning
Forced Air
Lawn
$450,000
Spacious 1700 sq ft bungalow located in Normanview West is a rare find. The home offers a functional floor plan with three large bedrooms on the main level, including a generous 13’ x 13’ primary bedroom featuring a 3-piece ensuite and walk-in closet. Convenient main floor laundry. The bright, sunken family room at the back of the home sits on a crawl space and offers direct access to the yard. Several PVC windows on the main have been updated, and a newer patio door leads out to the wood deck and fully fenced yard with lane access. Attached garage (no direct entry). The undeveloped basement provides a blank slate for future development and allows the new owner to see exactly what they are getting. High-efficiency furnace. Lots of potential to update and make this home your own. As per the Seller’s direction, all offers will be presented on 11/01/2025 2:00PM. (id:51699)
Property Details
|
MLS® Number
|
SK021906 |
|
Property Type
|
Single Family |
|
Neigbourhood
|
Normanview West |
|
Features
|
Treed, Lane, Rectangular, Double Width Or More Driveway |
|
Structure
|
Deck |
Building
|
Bathroom Total
|
2 |
|
Bedrooms Total
|
3 |
|
Appliances
|
Washer, Refrigerator, Dishwasher, Dryer, Microwave, Garburator, Window Coverings, Garage Door Opener Remote(s), Hood Fan, Storage Shed, Stove |
|
Architectural Style
|
Bungalow |
|
Basement Development
|
Unfinished |
|
Basement Type
|
Full, Crawl Space (unfinished) |
|
Constructed Date
|
1976 |
|
Cooling Type
|
Central Air Conditioning |
|
Fireplace Fuel
|
Wood |
|
Fireplace Present
|
Yes |
|
Fireplace Type
|
Conventional |
|
Heating Fuel
|
Natural Gas |
|
Heating Type
|
Forced Air |
|
Stories Total
|
1 |
|
Size Interior
|
1704 Sqft |
|
Type
|
House |
Parking
|
Attached Garage
|
|
|
Parking Space(s)
|
4 |
Land
|
Acreage
|
No |
|
Fence Type
|
Fence |
|
Landscape Features
|
Lawn |
|
Size Irregular
|
5494.00 |
|
Size Total
|
5494 Sqft |
|
Size Total Text
|
5494 Sqft |
Rooms
| Level |
Type |
Length |
Width |
Dimensions |
|
Basement |
Other |
|
|
Measurements not available |
|
Main Level |
Living Room |
|
|
13' x 18' |
|
Main Level |
Dining Room |
|
|
11'6 x 11' |
|
Main Level |
Kitchen |
|
|
13' x 12' |
|
Main Level |
Family Room |
|
|
13' x 21' |
|
Main Level |
Primary Bedroom |
|
|
13'6 x 13'6 |
|
Main Level |
3pc Ensuite Bath |
|
|
Measurements not available |
|
Main Level |
Bedroom |
|
|
11' x 8' |
|
Main Level |
Bedroom |
|
|
11' x 11' |
|
Main Level |
4pc Bathroom |
|
|
Measurements not available |
|
Main Level |
Laundry Room |
|
|
Measurements not available |
https://www.realtor.ca/real-estate/29044590/146-williston-drive-regina-normanview-west

