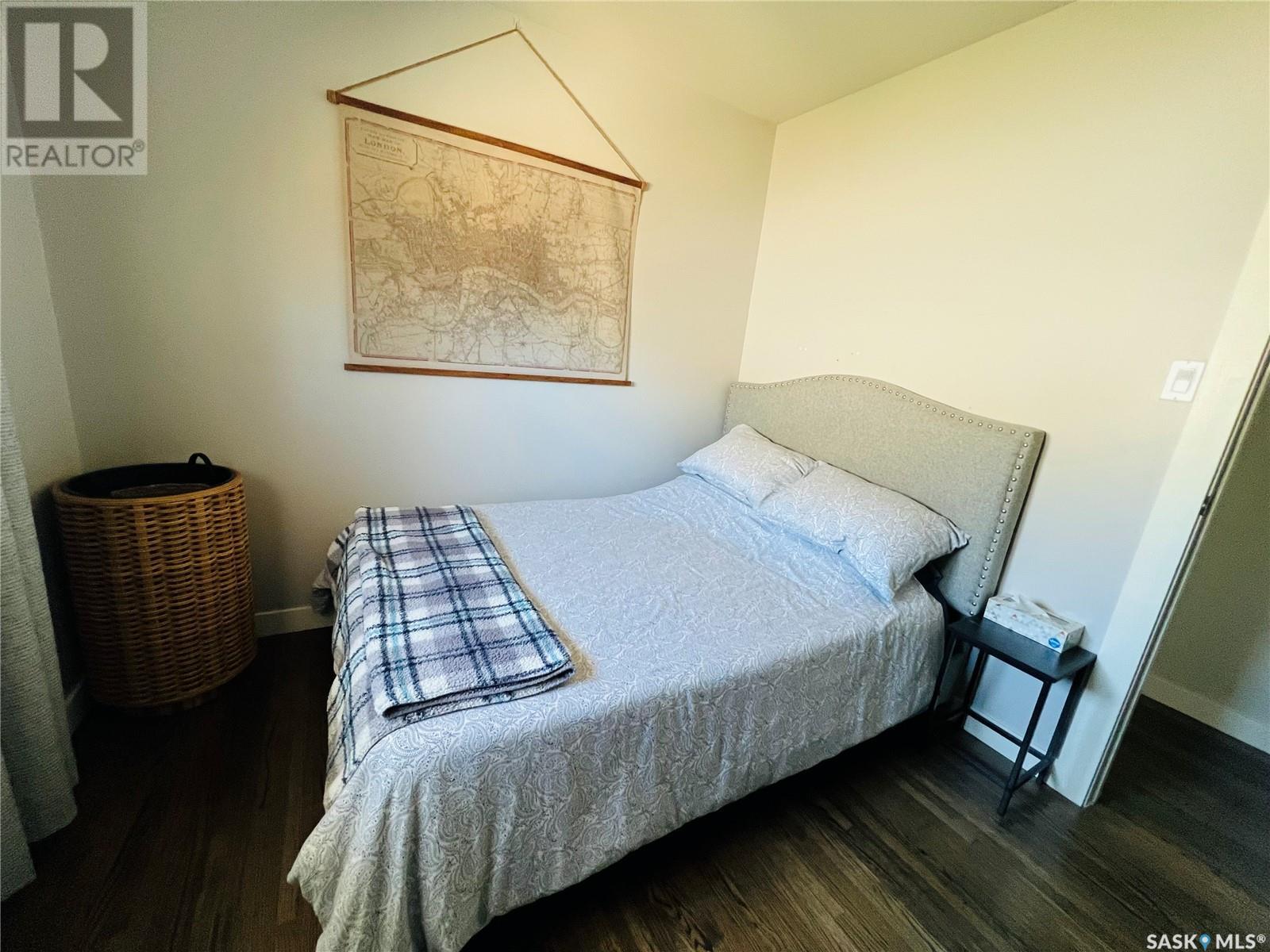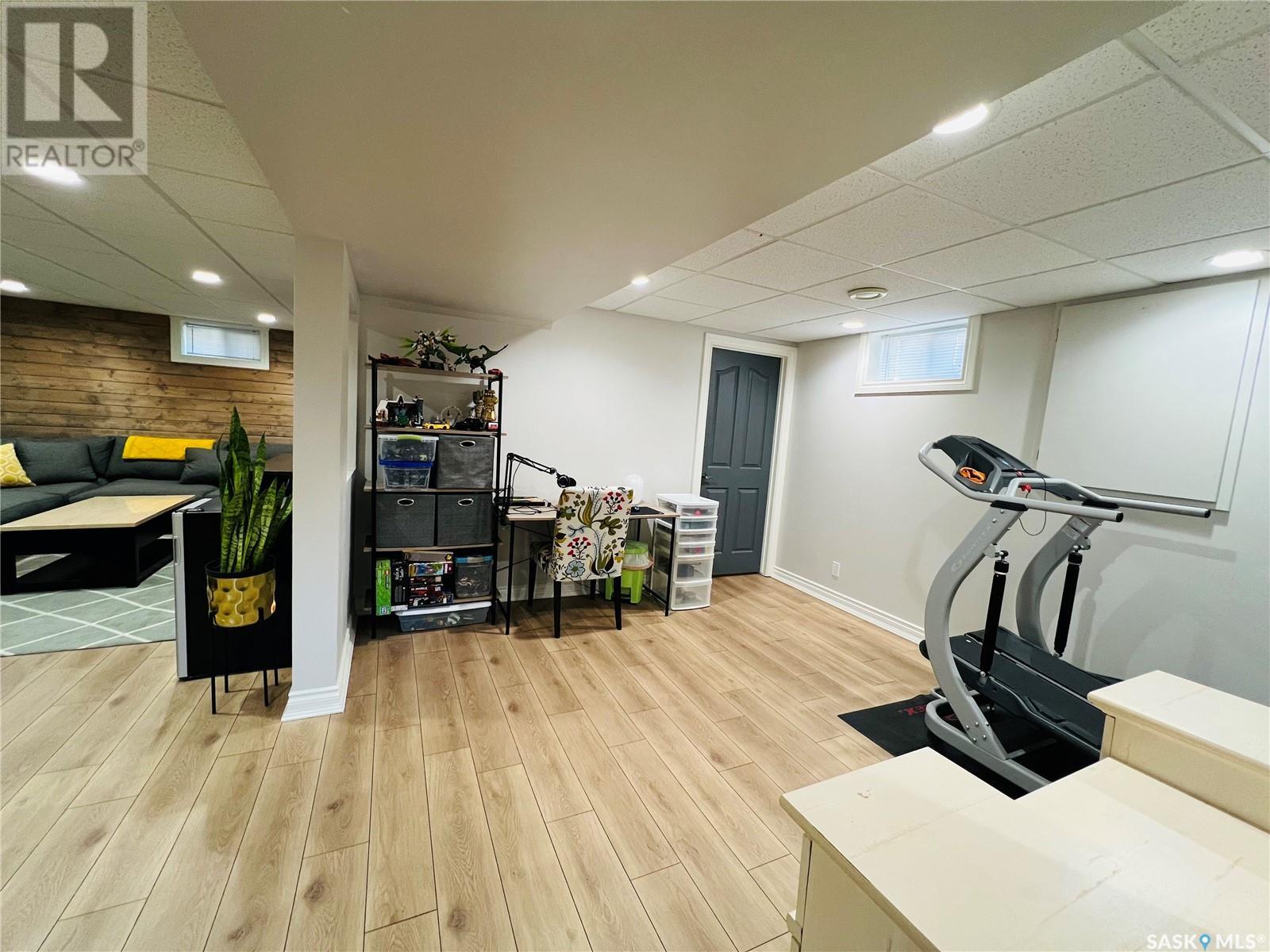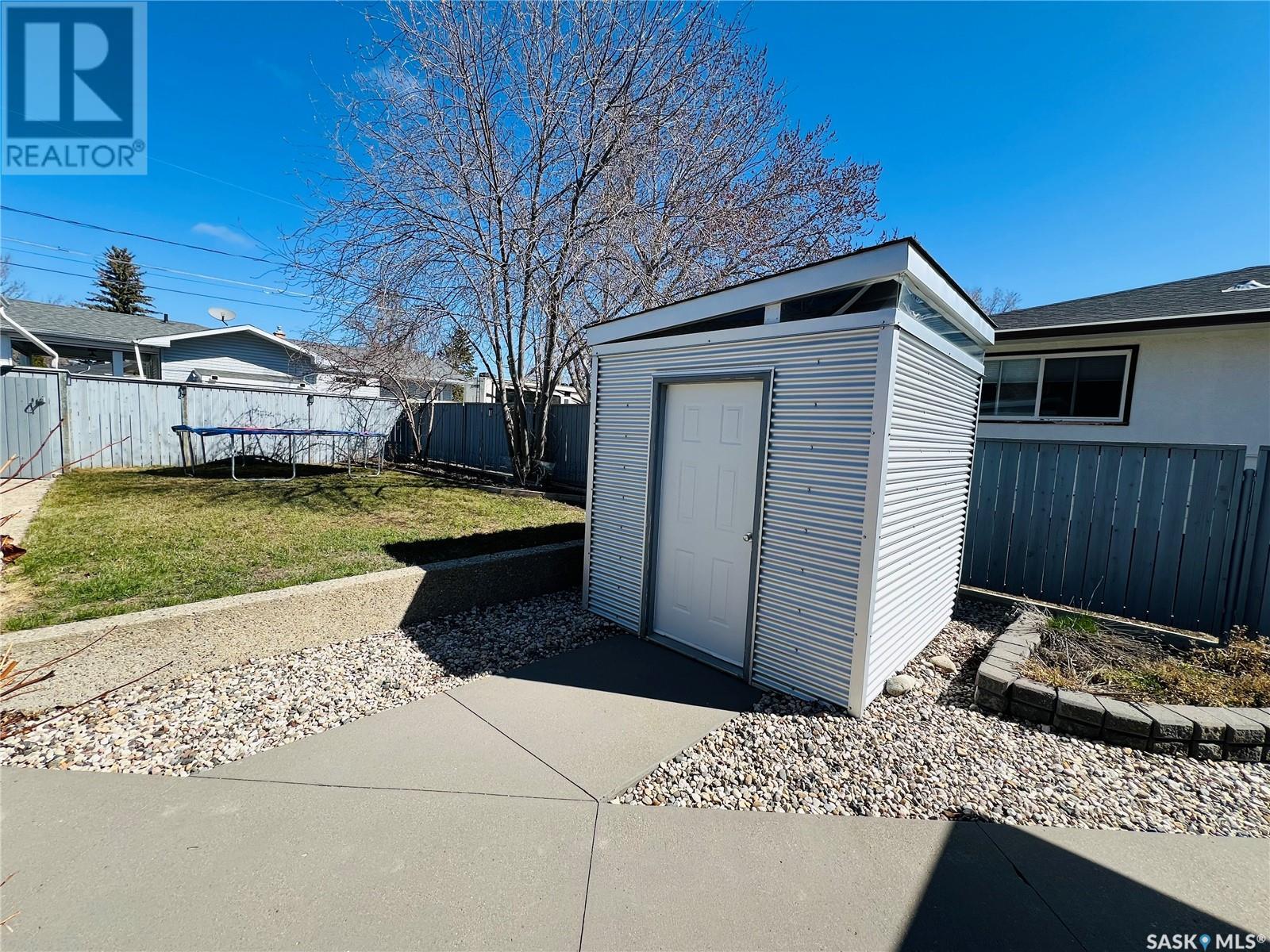4 Bedroom
2 Bathroom
1107 sqft
Bungalow
Fireplace
Central Air Conditioning
Forced Air
Lawn, Underground Sprinkler
$395,000
Now here is a stunning listing for you!! I am so excited to share this beautifully finished home. It is finished top to bottom with modern/industrial touches throughout. I simply cannot pick one favorite feature of this home because I love it all. It has a fabulous white kitchen that is bright and welcoming. Ceramic counter tops, tons of storage and a built in breakfast bar. Perfect for casual mornings or a little extra space to entertain guests. The main floor has three bedrooms as well as a 4 pc bathroom. The bedrooms as well as hallway contain built in wardrobes. The cozy living room showcases an electric fire place, metal feature wall and a built in wooded desk area. Head downstairs to a fully finished basement that includes an additional bedroom, family room, den area and a very impressive bathroom/laundry room combo. We are done yet...step outside to a gorgeous, fully fenced yard. Privacy to relax and enjoy some sunshine. There is also a modern metal shed in the back yard AND an oversized double garage that opens to a paved alley. This home checks all the boxes. Its modern, practical and move in ready. (id:51699)
Property Details
|
MLS® Number
|
SK003150 |
|
Property Type
|
Single Family |
|
Neigbourhood
|
North East |
|
Features
|
Treed, Lane, Rectangular, Sump Pump |
|
Structure
|
Deck |
Building
|
Bathroom Total
|
2 |
|
Bedrooms Total
|
4 |
|
Appliances
|
Washer, Refrigerator, Dishwasher, Dryer, Window Coverings, Garage Door Opener Remote(s), Hood Fan, Storage Shed, Stove |
|
Architectural Style
|
Bungalow |
|
Basement Development
|
Finished |
|
Basement Type
|
Full (finished) |
|
Constructed Date
|
1960 |
|
Cooling Type
|
Central Air Conditioning |
|
Fireplace Fuel
|
Electric |
|
Fireplace Present
|
Yes |
|
Fireplace Type
|
Conventional |
|
Heating Fuel
|
Natural Gas |
|
Heating Type
|
Forced Air |
|
Stories Total
|
1 |
|
Size Interior
|
1107 Sqft |
|
Type
|
House |
Parking
|
Detached Garage
|
|
|
Parking Space(s)
|
5 |
Land
|
Acreage
|
No |
|
Fence Type
|
Fence |
|
Landscape Features
|
Lawn, Underground Sprinkler |
|
Size Frontage
|
55 Ft |
|
Size Irregular
|
6490.00 |
|
Size Total
|
6490 Sqft |
|
Size Total Text
|
6490 Sqft |
Rooms
| Level |
Type |
Length |
Width |
Dimensions |
|
Basement |
Family Room |
|
|
11'3 x 24'6 |
|
Basement |
Den |
|
|
11'3 x 11'10 |
|
Basement |
Bedroom |
|
|
13'2 x 11'6 |
|
Basement |
Laundry Room |
|
|
13'2 x 9'9 |
|
Basement |
Storage |
|
|
11'10 x 11'10 |
|
Main Level |
Kitchen |
|
|
13'3 x 17'7 |
|
Main Level |
Living Room |
|
|
12'2 x 17'11 |
|
Main Level |
Primary Bedroom |
|
12 ft |
Measurements not available x 12 ft |
|
Main Level |
4pc Bathroom |
9 ft |
|
9 ft x Measurements not available |
|
Main Level |
Bedroom |
9 ft |
|
9 ft x Measurements not available |
|
Main Level |
Bedroom |
|
|
9'3 x 12'6 |
|
Main Level |
Enclosed Porch |
|
|
6'3 x 8'2 |
https://www.realtor.ca/real-estate/28188693/1463-taylor-drive-swift-current-north-east













































