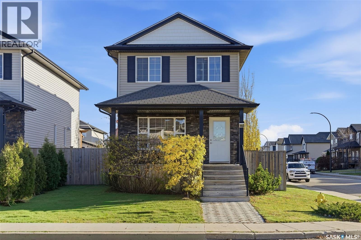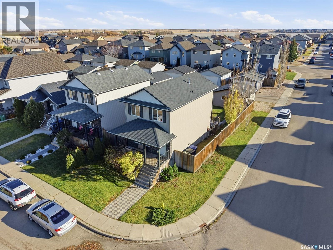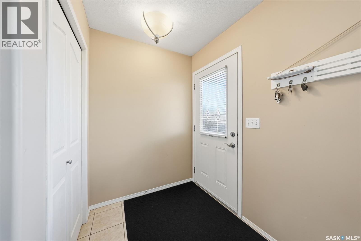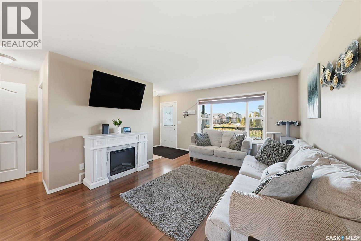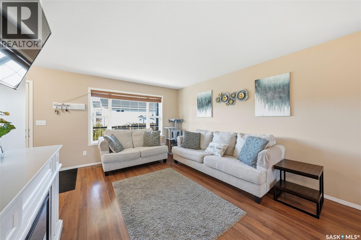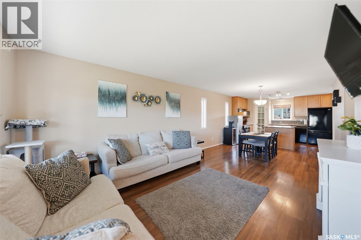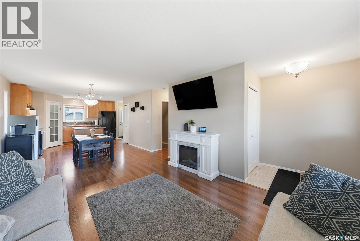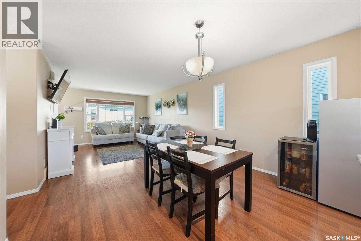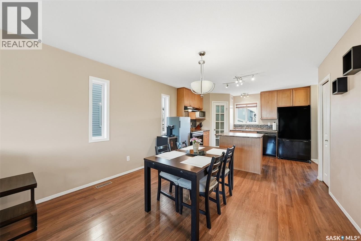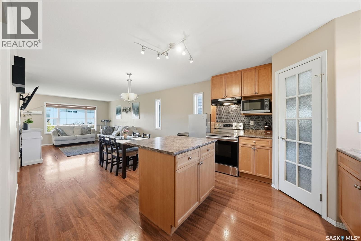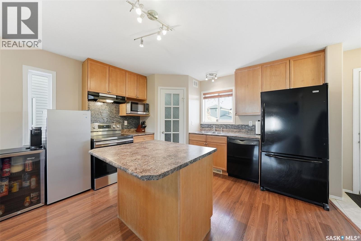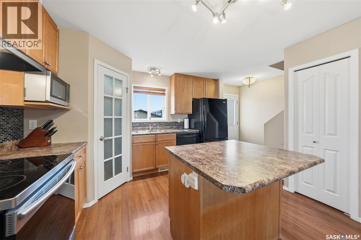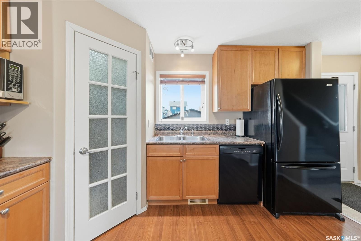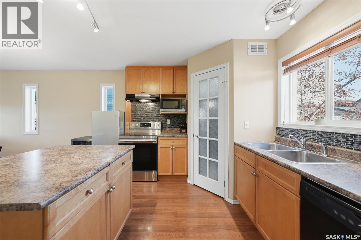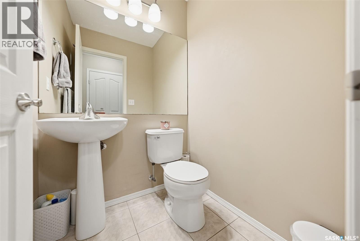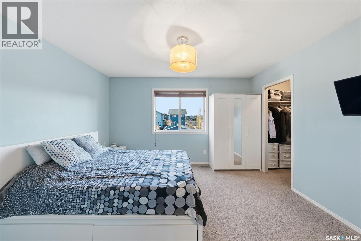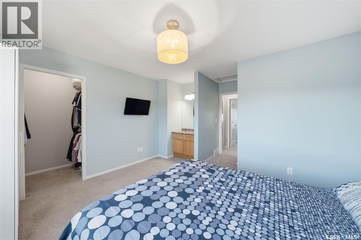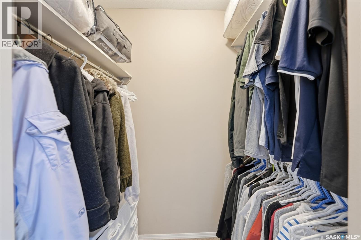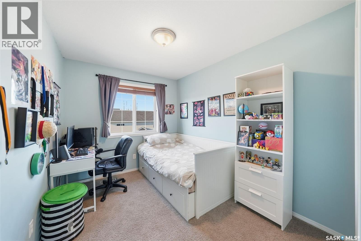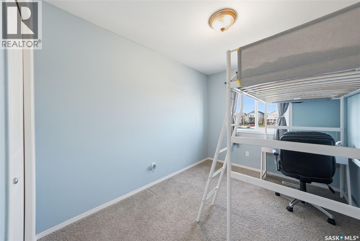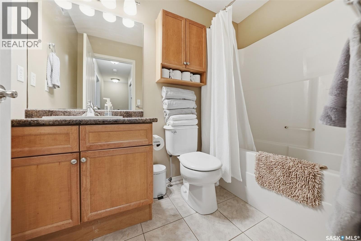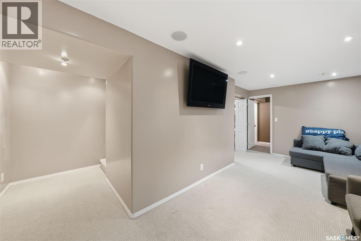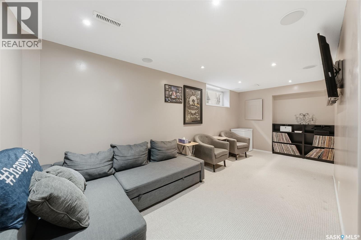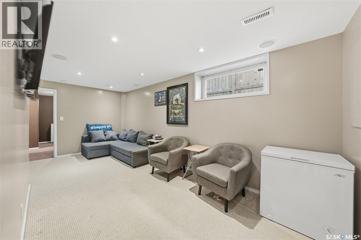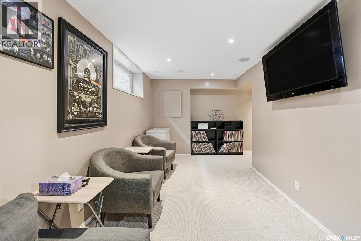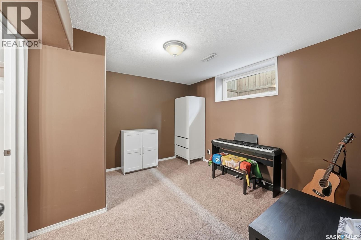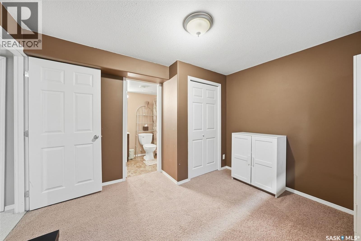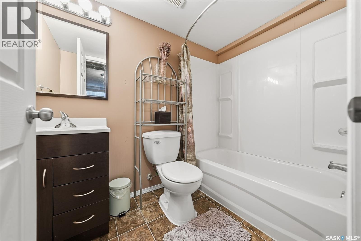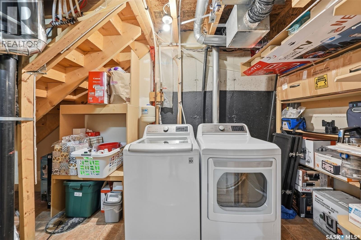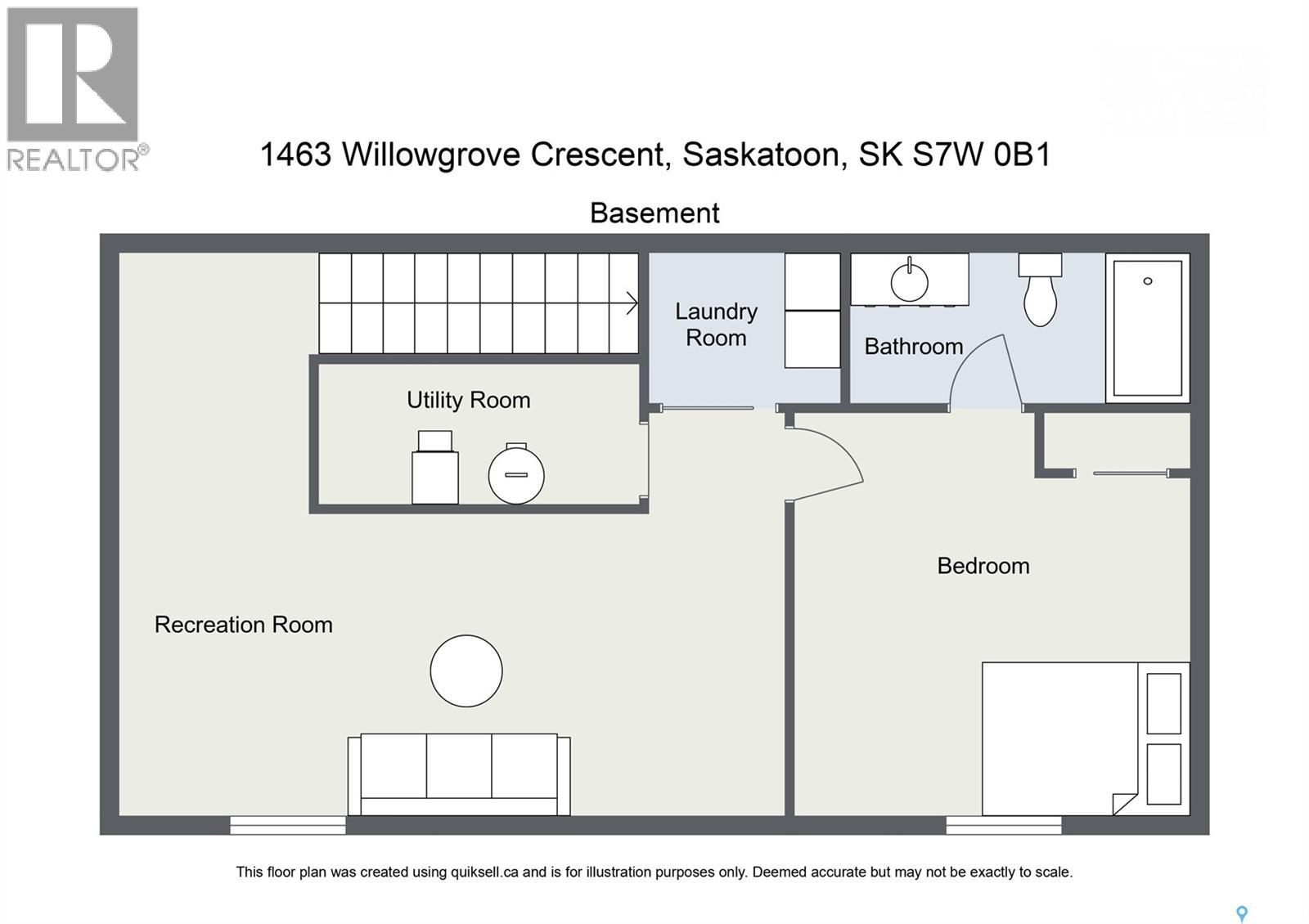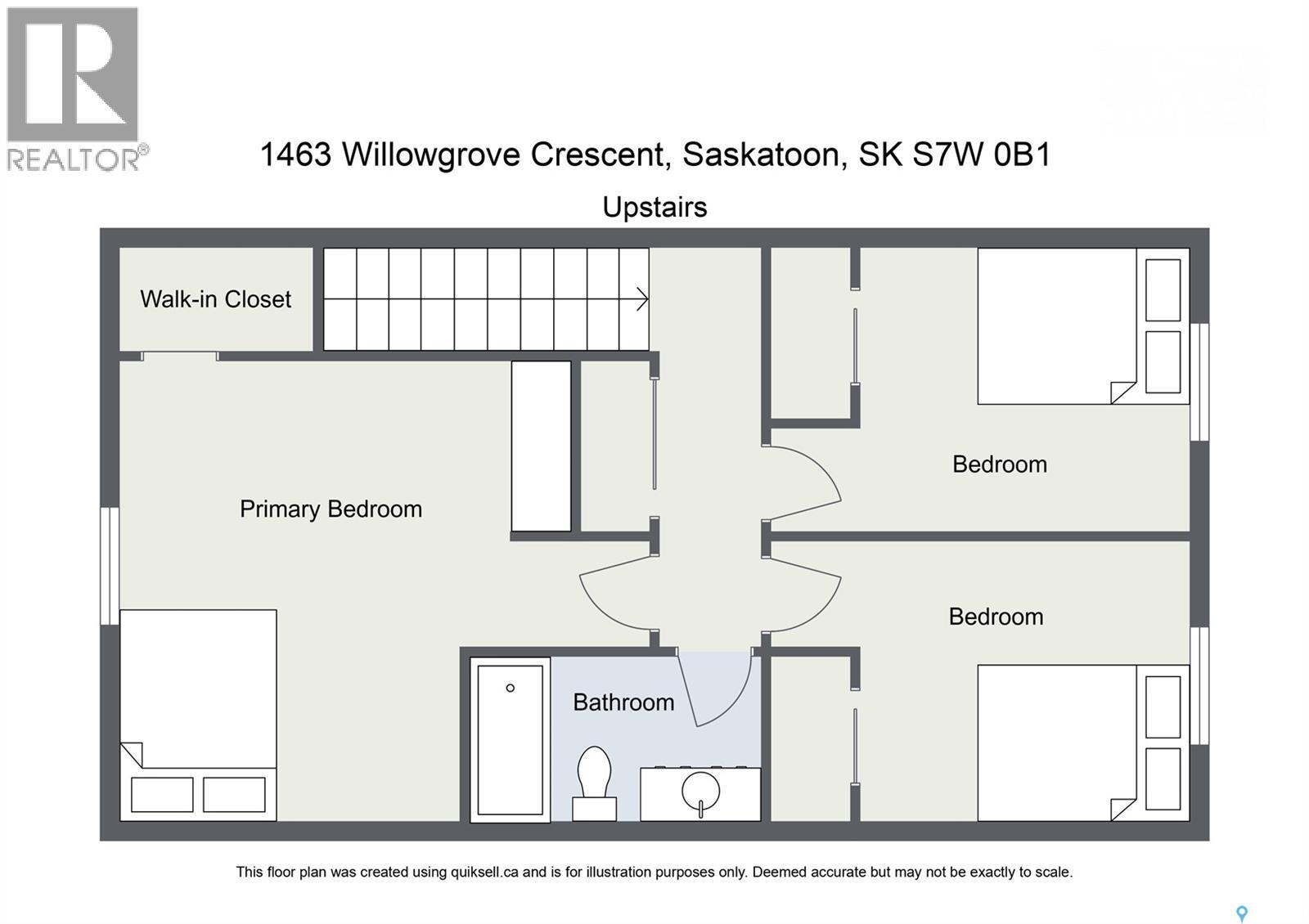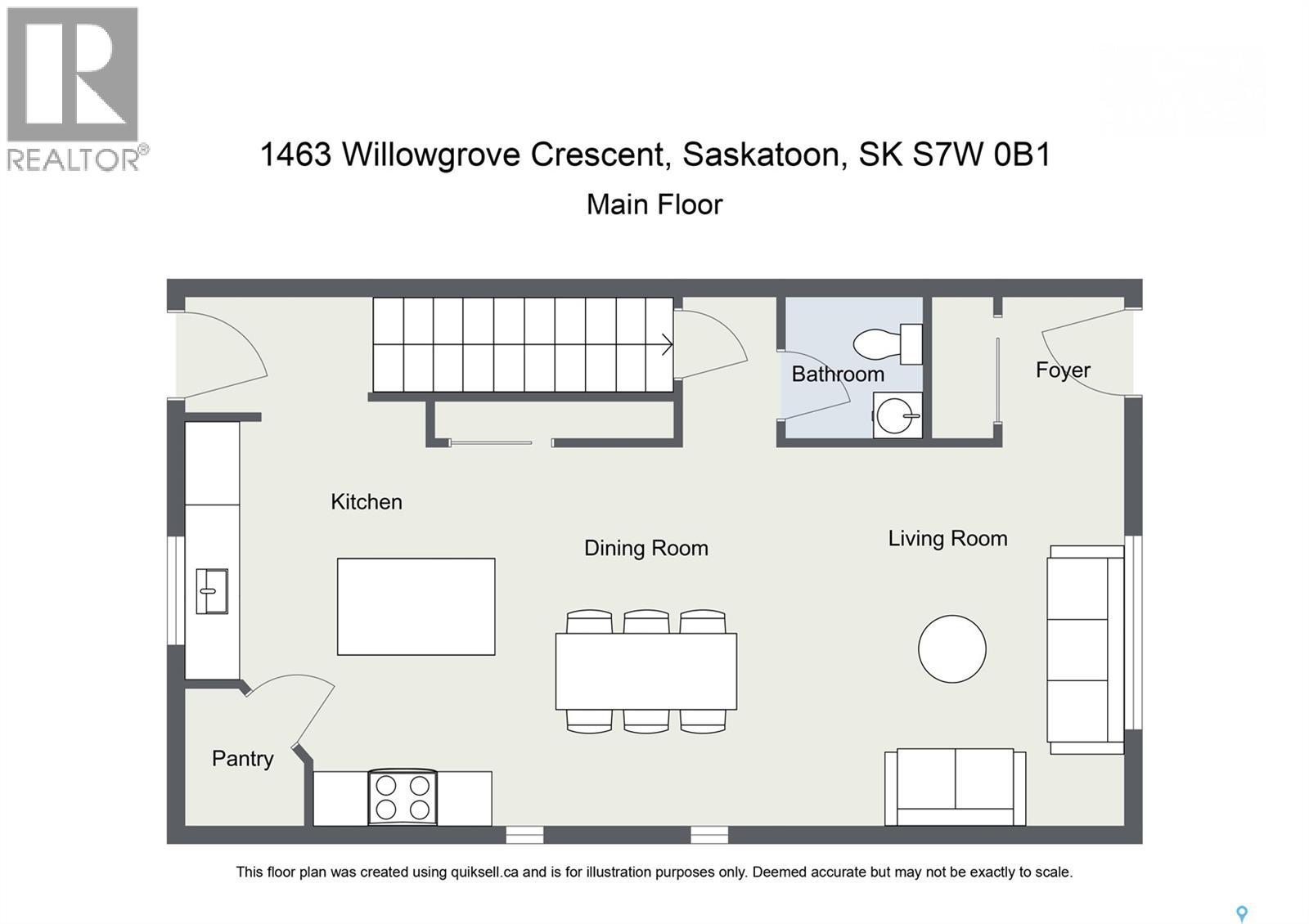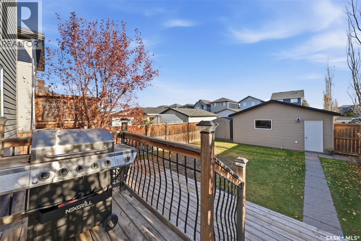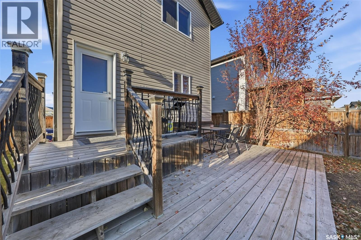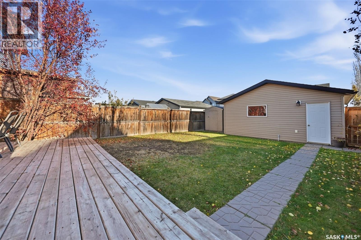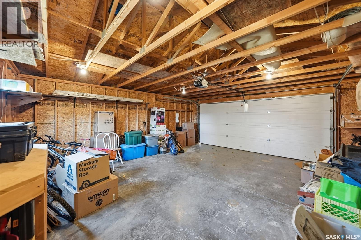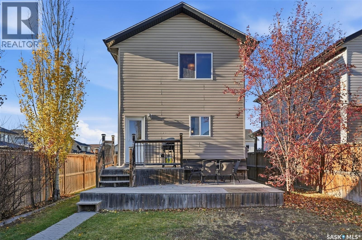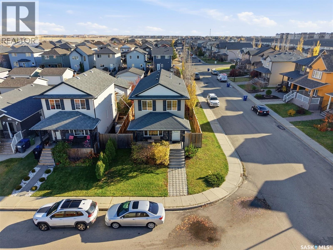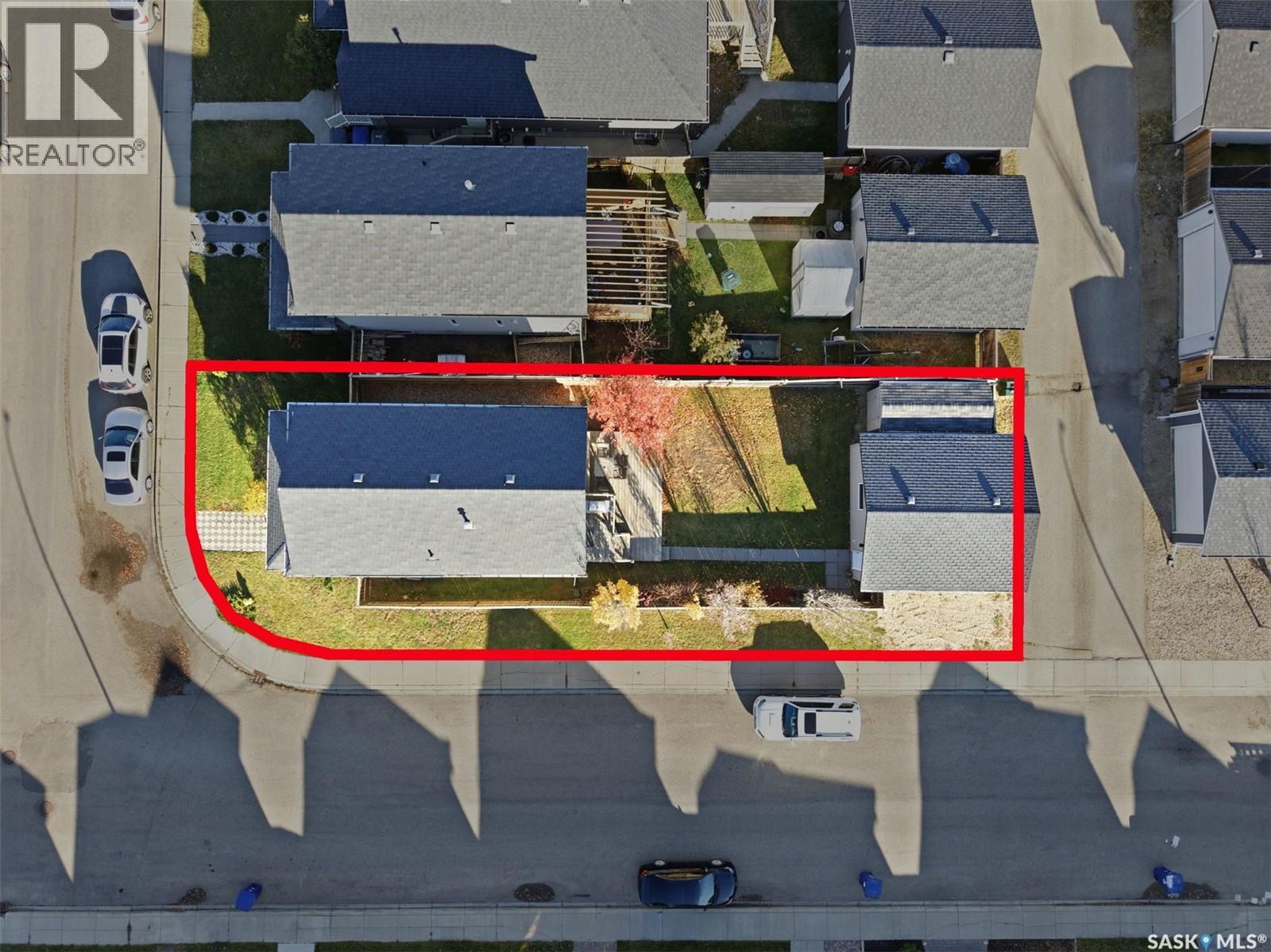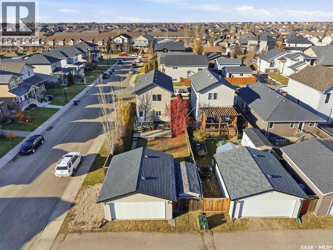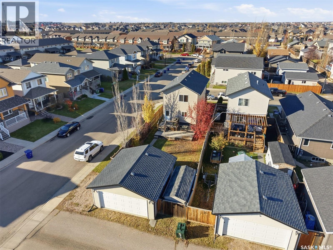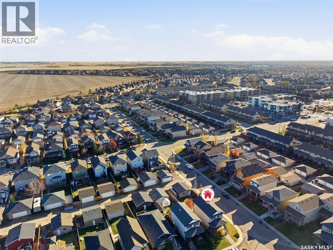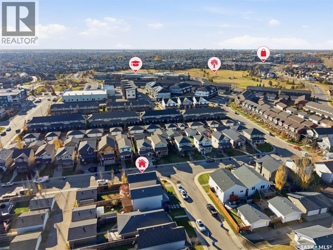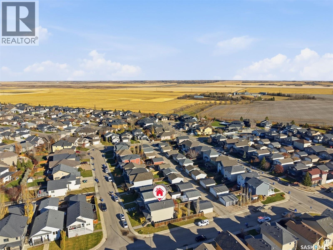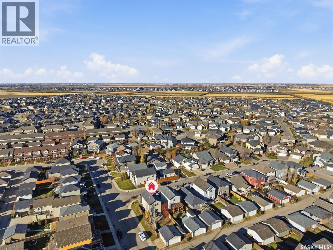4 Bedroom
3 Bathroom
1224 sqft
2 Level
Central Air Conditioning
Forced Air
Lawn, Underground Sprinkler
$469,900
Located in the heart of Willowgrove, this well kept two storey offers a functional layout designed for comfortable family living. The main floor features an open concept kitchen, dining, and living area with great natural light and an easy flow for everyday life. A convenient two piece bathroom completes this level. Upstairs are three spacious bedrooms, including a primary suite with a good size walk-in closet. The basement is fully finished, offering a cozy family room, a fourth bedroom, a four piece bathroom, and laundry, complete with a new washer and dryer. Situated on a corner lot, the property provides excellent street parking, a generous yard, and a double detached garage with additional parking beside it. The backyard features a well-built two tier deck, ideal for outdoor dining and summer gatherings. Just a short walk to schools, parks, and nearby amenities, this home offers a strong blend of comfort, practicality, and location in one of Saskatoon’s most desirable neighbourhoods. (id:51699)
Property Details
|
MLS® Number
|
SK023562 |
|
Property Type
|
Single Family |
|
Neigbourhood
|
Willowgrove |
|
Features
|
Treed, Corner Site, Lane, Sump Pump |
|
Structure
|
Deck |
Building
|
Bathroom Total
|
3 |
|
Bedrooms Total
|
4 |
|
Appliances
|
Washer, Refrigerator, Dryer, Microwave, Window Coverings, Hood Fan, Storage Shed, Stove |
|
Architectural Style
|
2 Level |
|
Basement Development
|
Finished |
|
Basement Type
|
Full (finished) |
|
Constructed Date
|
2008 |
|
Cooling Type
|
Central Air Conditioning |
|
Heating Fuel
|
Natural Gas |
|
Heating Type
|
Forced Air |
|
Stories Total
|
2 |
|
Size Interior
|
1224 Sqft |
|
Type
|
House |
Parking
|
Detached Garage
|
|
|
Gravel
|
|
|
Parking Space(s)
|
3 |
Land
|
Acreage
|
No |
|
Fence Type
|
Fence |
|
Landscape Features
|
Lawn, Underground Sprinkler |
|
Size Frontage
|
34 Ft |
|
Size Irregular
|
3912.00 |
|
Size Total
|
3912 Sqft |
|
Size Total Text
|
3912 Sqft |
Rooms
| Level |
Type |
Length |
Width |
Dimensions |
|
Second Level |
4pc Bathroom |
8 ft ,4 in |
4 ft ,10 in |
8 ft ,4 in x 4 ft ,10 in |
|
Second Level |
Primary Bedroom |
13 ft ,1 in |
10 ft ,11 in |
13 ft ,1 in x 10 ft ,11 in |
|
Second Level |
Bedroom |
10 ft ,5 in |
8 ft ,5 in |
10 ft ,5 in x 8 ft ,5 in |
|
Second Level |
Bedroom |
10 ft ,11 in |
8 ft ,1 in |
10 ft ,11 in x 8 ft ,1 in |
|
Basement |
4pc Bathroom |
7 ft ,10 in |
4 ft ,11 in |
7 ft ,10 in x 4 ft ,11 in |
|
Basement |
Bedroom |
11 ft ,5 in |
10 ft ,6 in |
11 ft ,5 in x 10 ft ,6 in |
|
Basement |
Other |
|
|
x x x |
|
Basement |
Family Room |
19 ft ,11 in |
8 ft ,5 in |
19 ft ,11 in x 8 ft ,5 in |
|
Main Level |
2pc Bathroom |
4 ft ,7 in |
4 ft ,5 in |
4 ft ,7 in x 4 ft ,5 in |
|
Main Level |
Foyer |
5 ft ,5 in |
5 ft ,5 in |
5 ft ,5 in x 5 ft ,5 in |
|
Main Level |
Living Room |
16 ft ,7 in |
11 ft ,11 in |
16 ft ,7 in x 11 ft ,11 in |
|
Main Level |
Kitchen/dining Room |
17 ft ,5 in |
11 ft ,11 in |
17 ft ,5 in x 11 ft ,11 in |
https://www.realtor.ca/real-estate/29075594/1463-willowgrove-court-saskatoon-willowgrove

