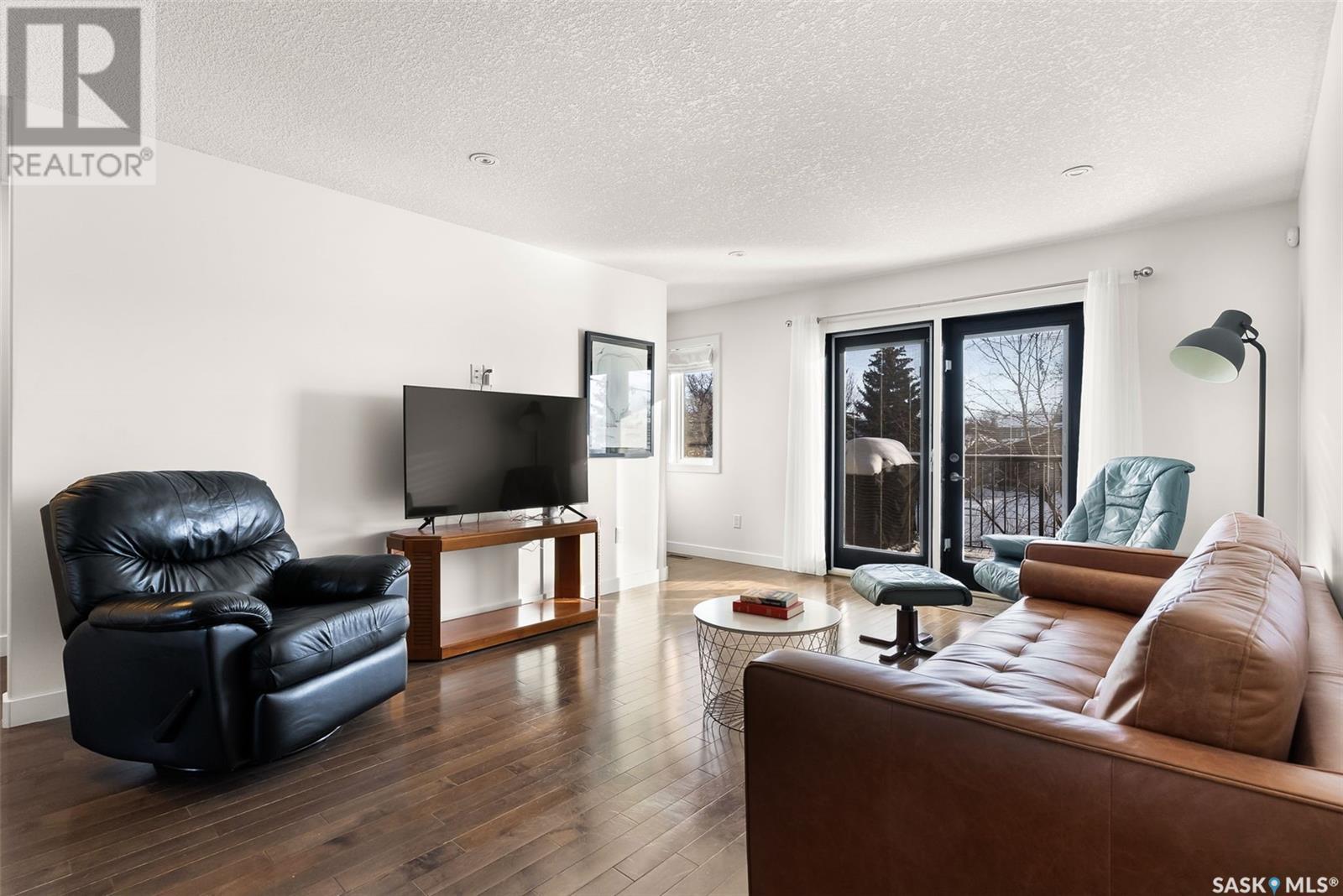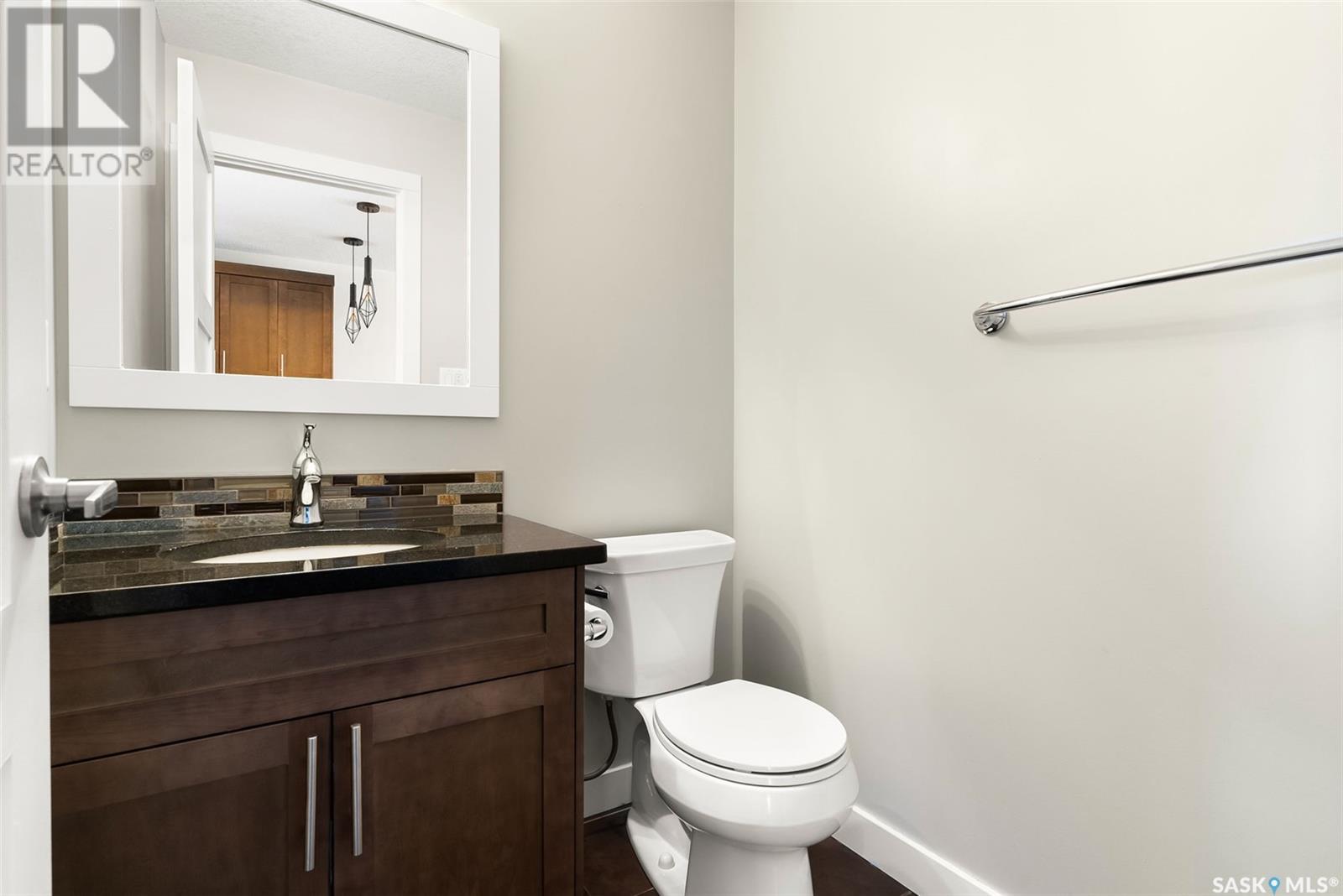1468 Mccarthy Boulevard Regina, Saskatchewan S4T 1A4
$297,000Maintenance,
$325 Monthly
Maintenance,
$325 MonthlyWelcome to 1468 McCarthy Boulevard, where comfort and convenience come together in this beautifully designed 2-bedroom, 2-bathroom condo style townhouse. Offering a double garage and zero exterior maintenance, this home is perfect for those seeking a stress-free lifestyle. Step inside to a bright and open-concept living space, featuring a large kitchen, dining, and living room—ideal for both relaxing and entertaining. The private balcony, complete with a natural gas BBQ hookup, extends your living space outdoors. Both bedrooms offer walk-in closets, ensuring plenty of storage, while an extra storage area provides even more room for your essentials. Enjoy the ease of in-suite laundry, and rest easy knowing all appliances are included. With modern finishes and thoughtful features, this condo is the perfect blend of style, space, and low-maintenance living. Don't miss out—schedule your private viewing today! (id:51699)
Property Details
| MLS® Number | SK996953 |
| Property Type | Single Family |
| Neigbourhood | Dieppe Place |
| Community Features | Pets Allowed With Restrictions |
| Features | Balcony |
Building
| Bathroom Total | 2 |
| Bedrooms Total | 2 |
| Appliances | Washer, Refrigerator, Dishwasher, Dryer, Microwave, Alarm System, Garburator, Window Coverings, Garage Door Opener Remote(s), Central Vacuum - Roughed In, Stove |
| Architectural Style | Multi-level |
| Constructed Date | 2009 |
| Cooling Type | Central Air Conditioning, Air Exchanger |
| Fire Protection | Alarm System |
| Heating Fuel | Natural Gas |
| Heating Type | Forced Air |
| Size Interior | 1224 Sqft |
| Type | Row / Townhouse |
Parking
| Attached Garage | |
| Parking Space(s) | 3 |
Land
| Acreage | No |
Rooms
| Level | Type | Length | Width | Dimensions |
|---|---|---|---|---|
| Second Level | Family Room | 15 ft ,6 in | 12 ft ,2 in | 15 ft ,6 in x 12 ft ,2 in |
| Second Level | Dining Room | 9 ft ,8 in | 9 ft | 9 ft ,8 in x 9 ft |
| Second Level | Kitchen | 15 ft ,8 in | 11 ft ,6 in | 15 ft ,8 in x 11 ft ,6 in |
| Second Level | 2pc Bathroom | 4 ft ,11 in | 1 ft ,10 in | 4 ft ,11 in x 1 ft ,10 in |
| Third Level | Primary Bedroom | 12 ft ,2 in | 12 ft ,9 in | 12 ft ,2 in x 12 ft ,9 in |
| Third Level | Bedroom | 12 ft ,1 in | 12 ft ,11 in | 12 ft ,1 in x 12 ft ,11 in |
| Third Level | 4pc Bathroom | 4 ft ,9 in | 8 ft ,8 in | 4 ft ,9 in x 8 ft ,8 in |
| Third Level | Laundry Room | Measurements not available | ||
| Main Level | Foyer | Measurements not available |
https://www.realtor.ca/real-estate/27982804/1468-mccarthy-boulevard-regina-dieppe-place
Interested?
Contact us for more information





























