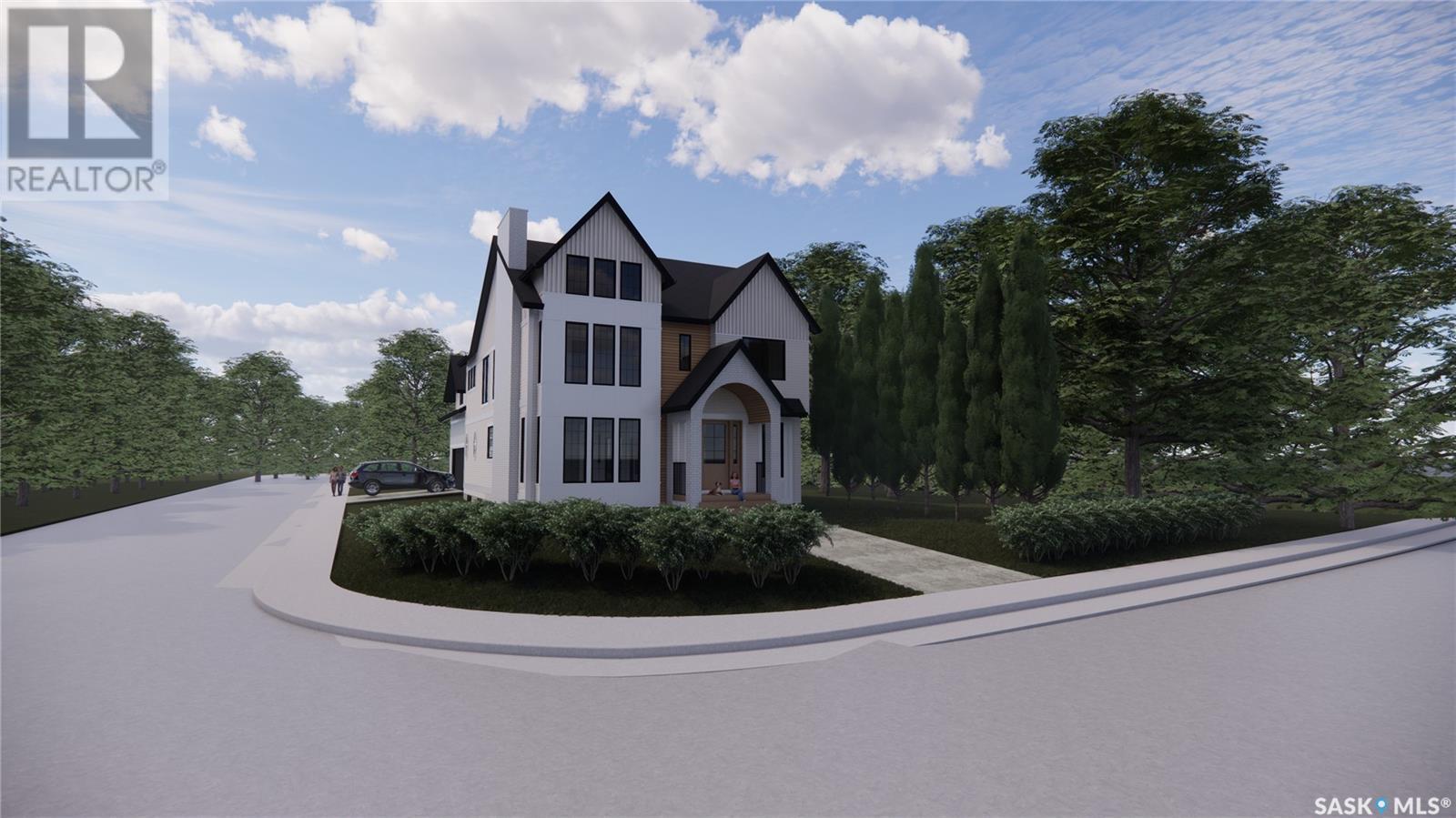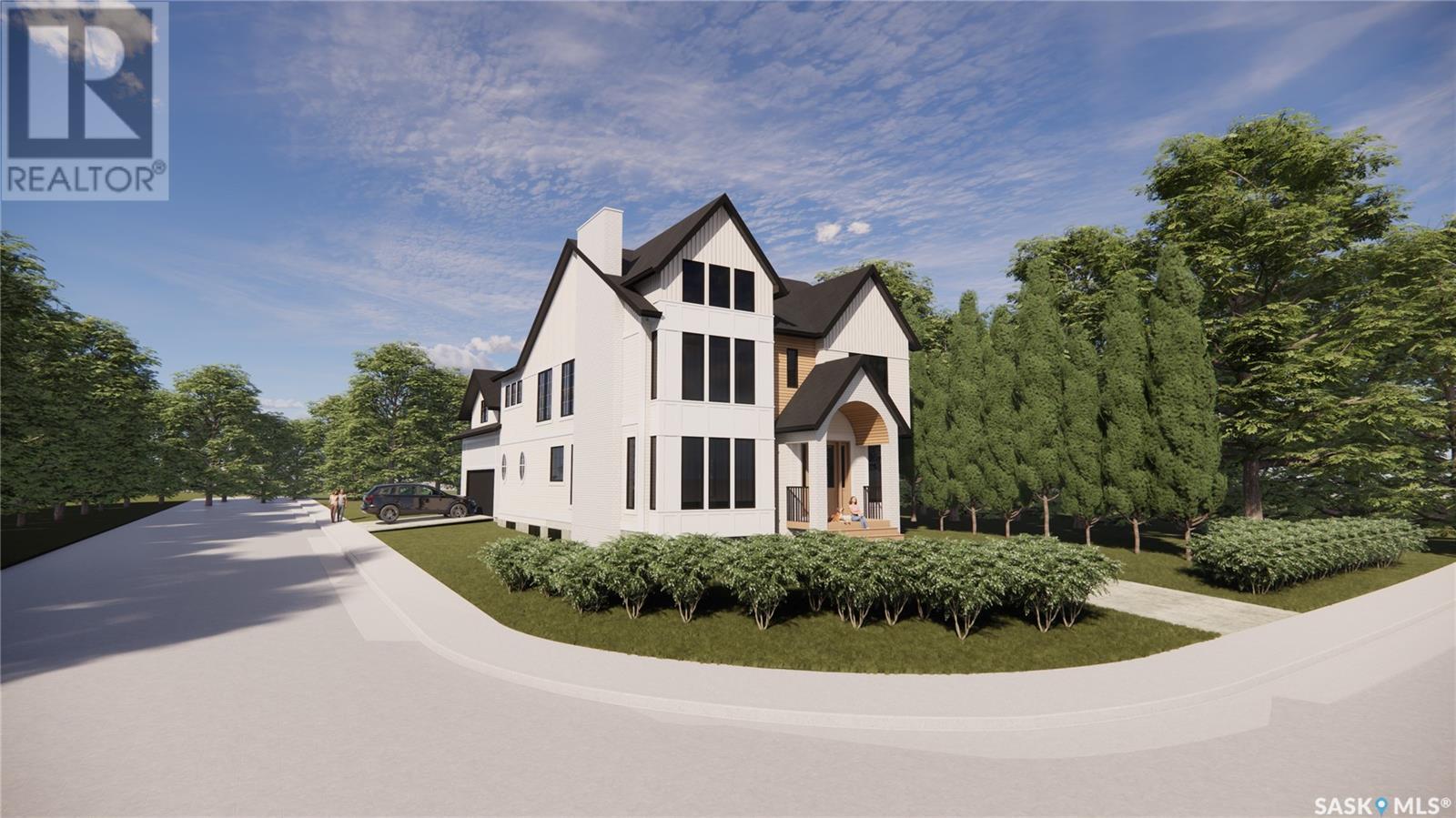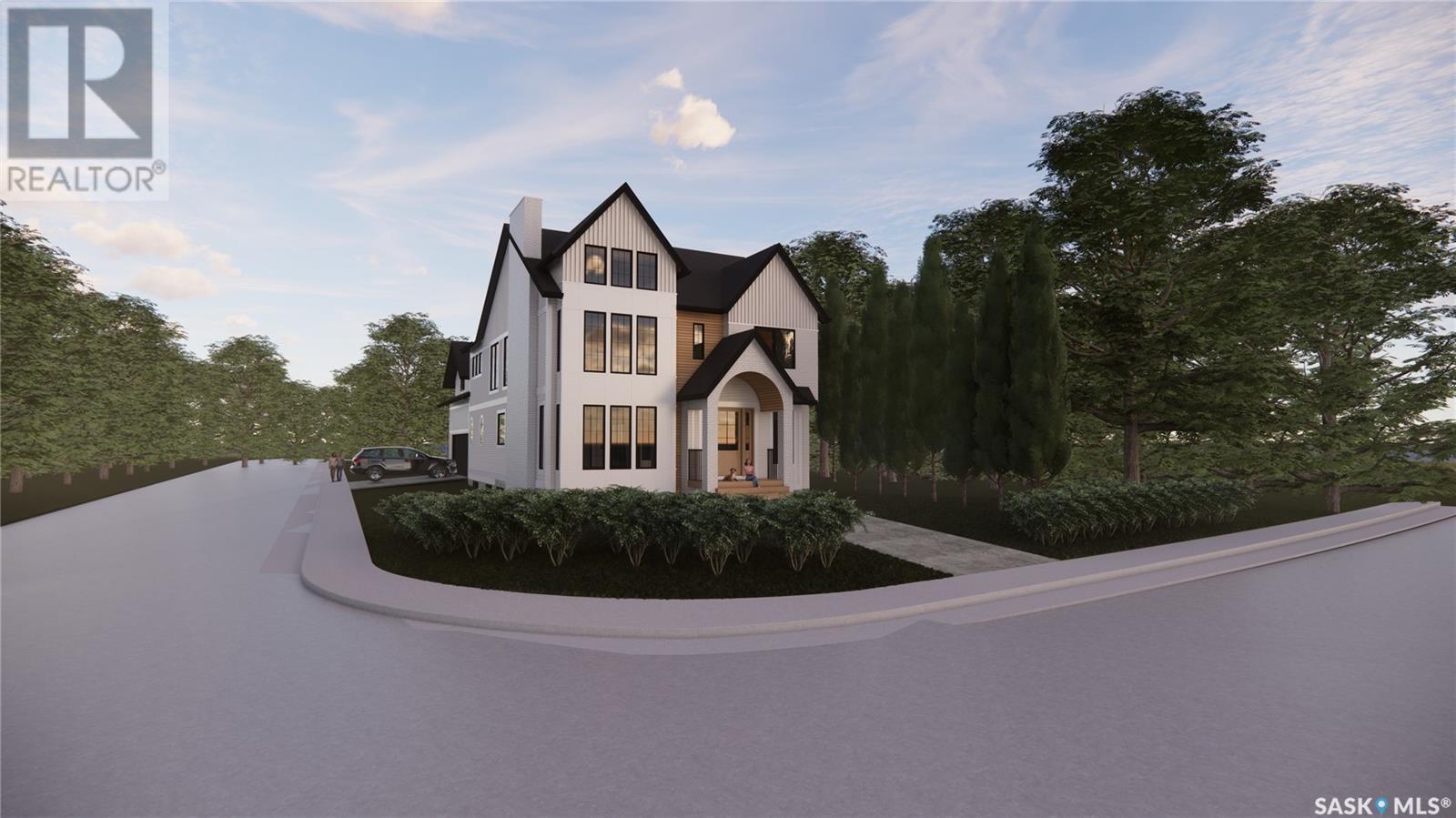5 Bedroom
4 Bathroom
3204 sqft
2 Level
Forced Air, Hot Water, In Floor Heating
$1,690,000
An incredibly rare opportunity to build your dream home in the heart of the Crescents awaits at 147 Angus Crescent. A location this prestigious does not come up that often, and Loom Consulting is ready to make this 5078sqft. lot into a jaw-dropping stand-out 2 1/2 story that is modern yet fits in with the neighbourhood's historical charm. This build offers 3,204sq.ft. with a finished basement and a double attached garage. Stunning curb appeal draws you up the front steps of this grand property. The main floor is a showstopper with a chef's dream kitchen, complete with butler's pantry, granite or quartz counters, dishwasher, and, 33 ALL fridge and upright freezer as per plan. Exquisite finishes and details will leave a classic, timeless touch in every room, from the arched entryways, brushed nickel hardware, and plumbing fixtures. A formal dining room, 2pc. bath and the living area complete this floor. Upstairs, you'll find a stunning primary bedroom with a spa-like luxurious ensuite. Dual sinks, a stand-alone tub, and a custom-tiled shower are incredibly impressive. Two more bedrooms and a dedicated laundry with a sink is on this level. One more floor includes a loft area! The lower level will also be finished, including a rec area, two more additional bedrooms, and 4pc. ensuite. With architectural plans and renderings already drawn up, you can take all of the stress out of finding the perfect location, engineer, architect, and designer out of the equation. Construction can start this year with Loom. This purchase includes the initial land survey, plot plan, permit fees, RPR, and land appraisal fees. If the Crescents is calling your name and you're looking for a piece of luxury in this incredible neighbourhood, reach out to your agent today for more information and details. (id:51699)
Property Details
|
MLS® Number
|
SK963241 |
|
Property Type
|
Single Family |
|
Neigbourhood
|
Crescents |
|
Structure
|
Deck |
Building
|
Bathroom Total
|
4 |
|
Bedrooms Total
|
5 |
|
Architectural Style
|
2 Level |
|
Basement Development
|
Finished |
|
Basement Type
|
Full (finished) |
|
Constructed Date
|
2024 |
|
Heating Fuel
|
Natural Gas |
|
Heating Type
|
Forced Air, Hot Water, In Floor Heating |
|
Stories Total
|
3 |
|
Size Interior
|
3204 Sqft |
|
Type
|
House |
Parking
|
Attached Garage
|
|
|
Parking Space(s)
|
2 |
Land
|
Acreage
|
No |
|
Size Irregular
|
5078.00 |
|
Size Total
|
5078 Sqft |
|
Size Total Text
|
5078 Sqft |
Rooms
| Level |
Type |
Length |
Width |
Dimensions |
|
Second Level |
Laundry Room |
8 ft ,6 in |
11 ft ,9 in |
8 ft ,6 in x 11 ft ,9 in |
|
Second Level |
Bedroom |
9 ft ,11 in |
13 ft ,7 in |
9 ft ,11 in x 13 ft ,7 in |
|
Second Level |
5pc Bathroom |
|
|
Measurements not available |
|
Second Level |
Bedroom |
9 ft ,6 in |
13 ft ,7 in |
9 ft ,6 in x 13 ft ,7 in |
|
Second Level |
Primary Bedroom |
12 ft ,9 in |
16 ft ,2 in |
12 ft ,9 in x 16 ft ,2 in |
|
Second Level |
5pc Ensuite Bath |
|
|
Measurements not available |
|
Third Level |
Loft |
17 ft ,3 in |
12 ft |
17 ft ,3 in x 12 ft |
|
Basement |
Bedroom |
11 ft ,9 in |
9 ft ,11 in |
11 ft ,9 in x 9 ft ,11 in |
|
Basement |
Bedroom |
9 ft ,7 in |
11 ft ,5 in |
9 ft ,7 in x 11 ft ,5 in |
|
Basement |
Other |
25 ft ,10 in |
13 ft ,10 in |
25 ft ,10 in x 13 ft ,10 in |
|
Basement |
4pc Bathroom |
|
|
Measurements not available |
|
Basement |
Other |
14 ft ,1 in |
13 ft ,6 in |
14 ft ,1 in x 13 ft ,6 in |
|
Basement |
Utility Room |
|
|
Measurements not available |
|
Main Level |
Foyer |
11 ft ,9 in |
14 ft ,5 in |
11 ft ,9 in x 14 ft ,5 in |
|
Main Level |
Living Room |
18 ft ,5 in |
19 ft |
18 ft ,5 in x 19 ft |
|
Main Level |
Dining Room |
10 ft ,10 in |
13 ft ,2 in |
10 ft ,10 in x 13 ft ,2 in |
|
Main Level |
Kitchen |
13 ft ,8 in |
19 ft |
13 ft ,8 in x 19 ft |
|
Main Level |
Other |
7 ft |
10 ft ,5 in |
7 ft x 10 ft ,5 in |
|
Main Level |
Mud Room |
5 ft ,1 in |
7 ft ,6 in |
5 ft ,1 in x 7 ft ,6 in |
|
Main Level |
2pc Bathroom |
|
|
Measurements not available |
https://www.realtor.ca/real-estate/26673304/147-angus-crescent-regina-crescents





