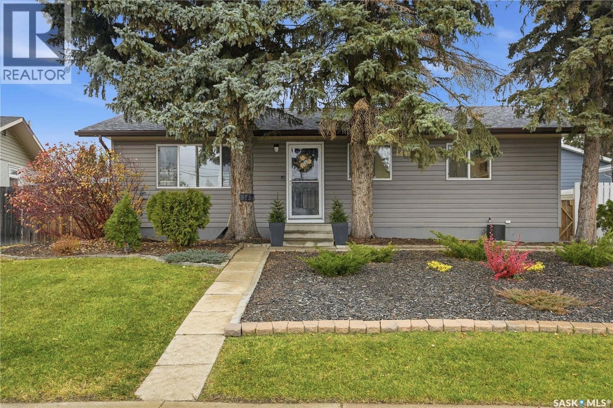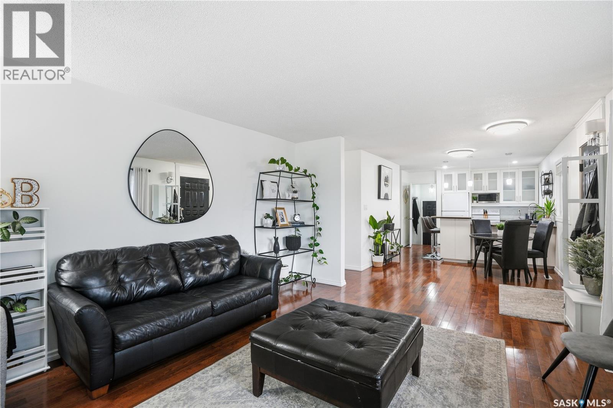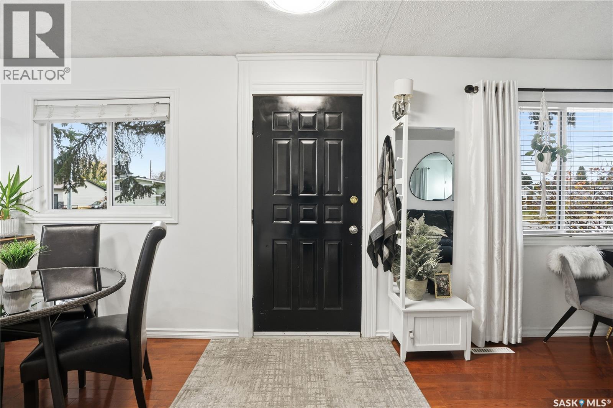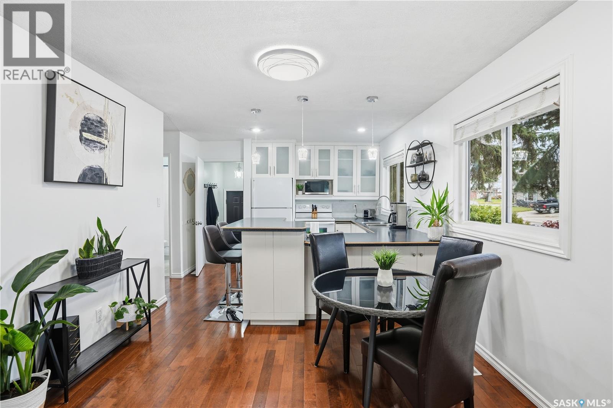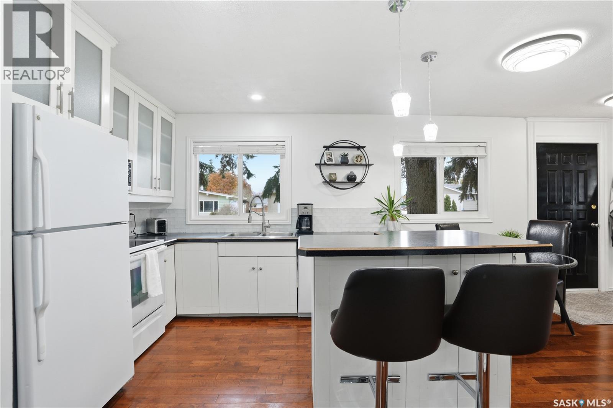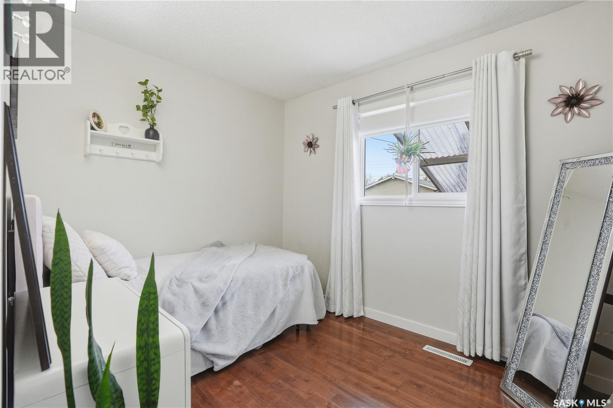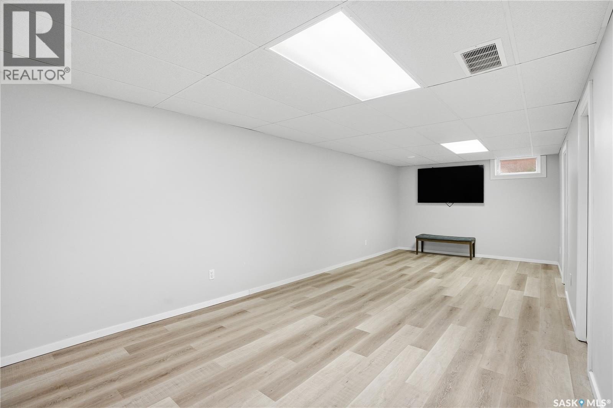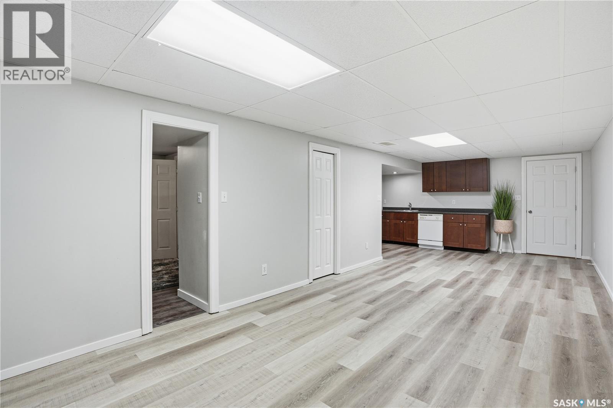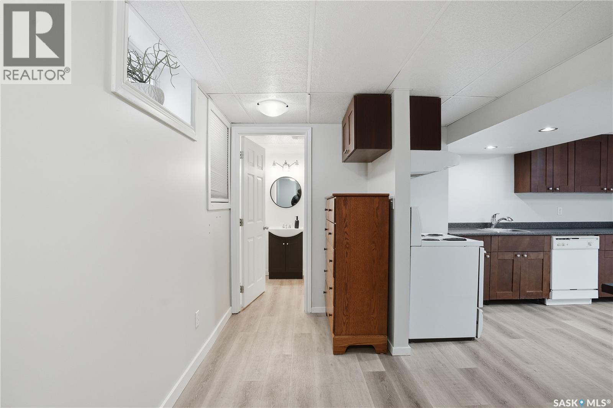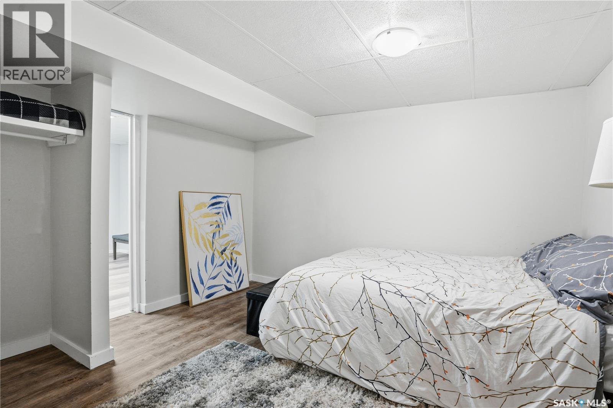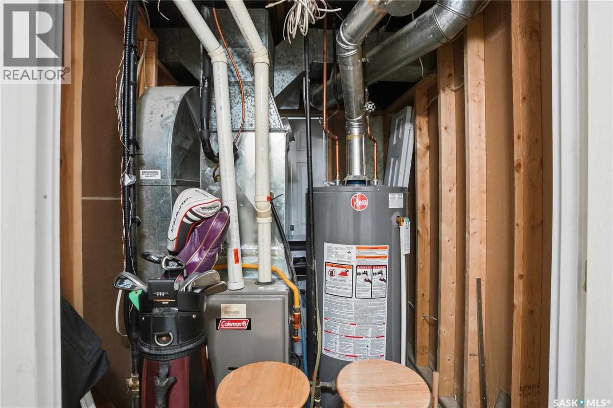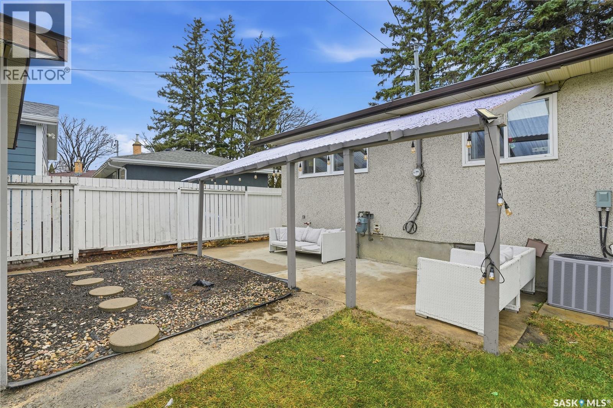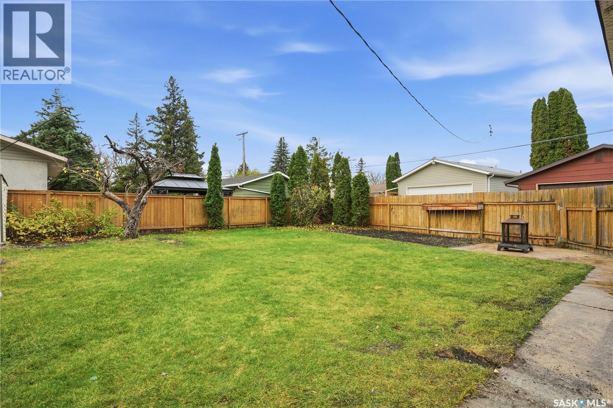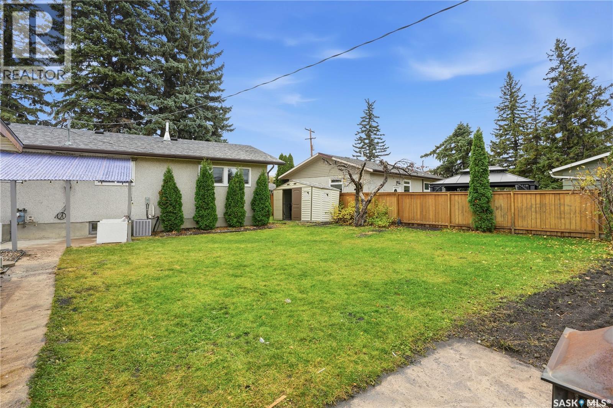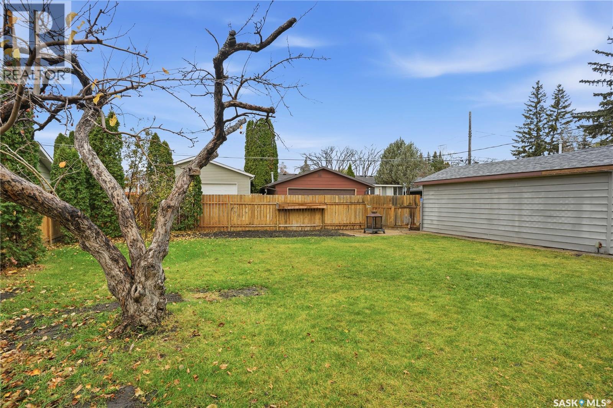147 Maclean Crescent Saskatoon, Saskatchewan S7J 2R6
$449,900
Perfect First-Time Home or Investment Property! Nestled on a quiet crescent in a desirable neighbourhood, this 3-bedroom, 1,040 sq. ft. bungalow is move-in ready and full of potential. The main floor features hardwood flooring throughout and an open-concept layout that provides a seamless flow between the living room, dining area, and kitchen — ideal for everyday living or entertaining. The kitchen boasts a new dishwasher installed this year and a microwave that has never been used, plus new shingles installed within the last month, a/c was installed in the last couple of years and a new master bedroom window added this spring for extra peace of mind. The basement includes a separate entrance and is developed with a kitchen, spacious living area, and a versatile room that can serve as a den or additional bedroom (with dual entry doors) — an excellent setup for extended family or a future suite. Outside, enjoy the fenced backyard with a garden area, removable gate, and single detached garage. Additional features include central air conditioning and immediate possession. An excellent opportunity for first-time buyers or investors in a fantastic location! As per the Seller’s direction, all offers will be presented on 11/05/2025 6:00PM. (id:51699)
Open House
This property has open houses!
2:00 pm
Ends at:4:00 pm
Property Details
| MLS® Number | SK022104 |
| Property Type | Single Family |
| Neigbourhood | Adelaide/Churchill |
| Features | Treed, Irregular Lot Size, Lane |
| Structure | Patio(s) |
Building
| Bathroom Total | 2 |
| Bedrooms Total | 3 |
| Appliances | Washer, Refrigerator, Dryer, Microwave, Window Coverings, Stove |
| Architectural Style | Bungalow |
| Basement Development | Finished |
| Basement Type | Full (finished) |
| Constructed Date | 1962 |
| Cooling Type | Central Air Conditioning |
| Heating Fuel | Natural Gas |
| Heating Type | Forced Air |
| Stories Total | 1 |
| Size Interior | 1040 Sqft |
| Type | House |
Parking
| Detached Garage | |
| Parking Space(s) | 1 |
Land
| Acreage | No |
| Fence Type | Fence |
| Landscape Features | Lawn, Garden Area |
| Size Frontage | 55 Ft |
| Size Irregular | 6244.00 |
| Size Total | 6244 Sqft |
| Size Total Text | 6244 Sqft |
Rooms
| Level | Type | Length | Width | Dimensions |
|---|---|---|---|---|
| Basement | Den | 11 ft | 10 ft | 11 ft x 10 ft |
| Basement | Living Room | 19 ft ,9 in | 10 ft ,9 in | 19 ft ,9 in x 10 ft ,9 in |
| Basement | Kitchen | 12 ft | 6 ft ,3 in | 12 ft x 6 ft ,3 in |
| Basement | 3pc Bathroom | Measurements not available | ||
| Basement | Laundry Room | Measurements not available | ||
| Main Level | Living Room | 13 ft ,3 in | 15 ft | 13 ft ,3 in x 15 ft |
| Main Level | Dining Room | 7 ft | 11 ft | 7 ft x 11 ft |
| Main Level | Bedroom | 11 ft ,6 in | 12 ft | 11 ft ,6 in x 12 ft |
| Main Level | Bedroom | 7 ft ,8 in | 11 ft ,5 in | 7 ft ,8 in x 11 ft ,5 in |
| Main Level | Bedroom | 10 ft ,2 in | 8 ft ,1 in | 10 ft ,2 in x 8 ft ,1 in |
| Main Level | Kitchen | 8 ft | 8 ft ,4 in | 8 ft x 8 ft ,4 in |
| Main Level | 4pc Bathroom | Measurements not available |
https://www.realtor.ca/real-estate/29053684/147-maclean-crescent-saskatoon-adelaidechurchill
Interested?
Contact us for more information

