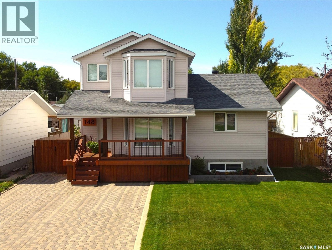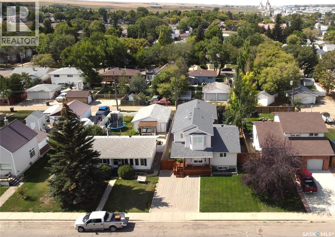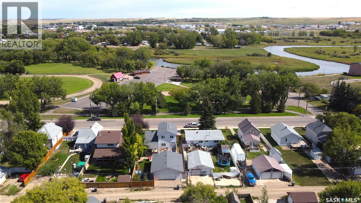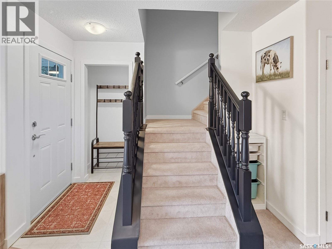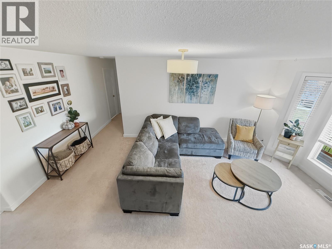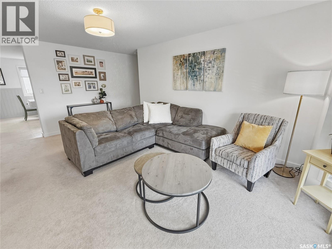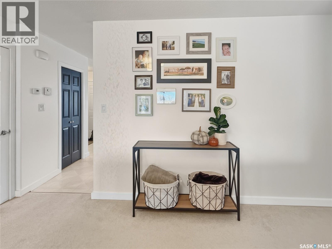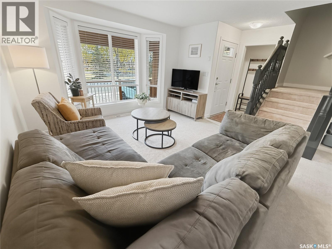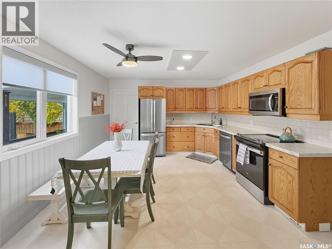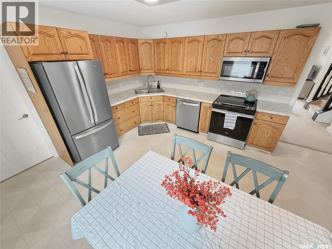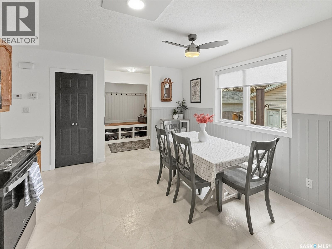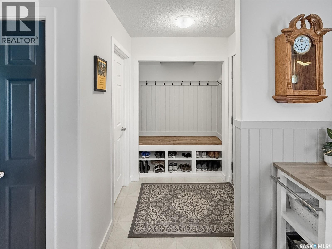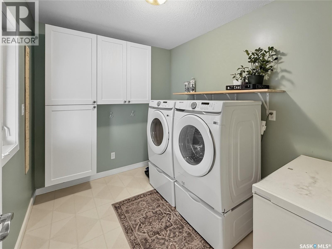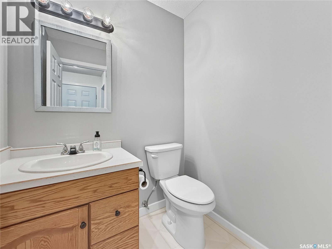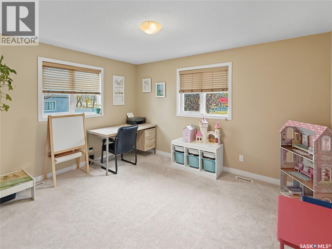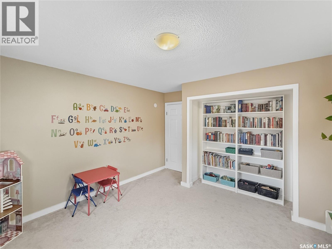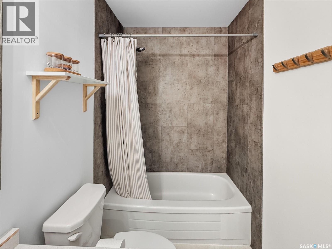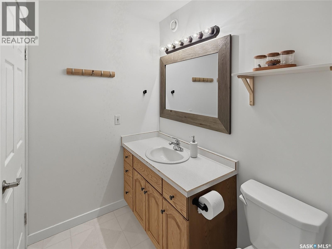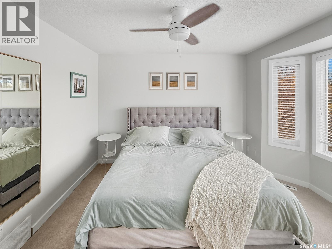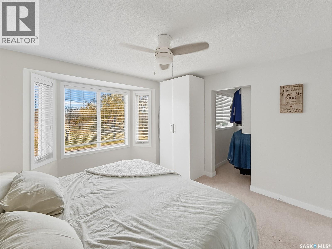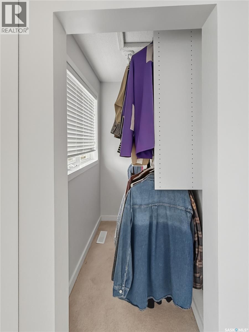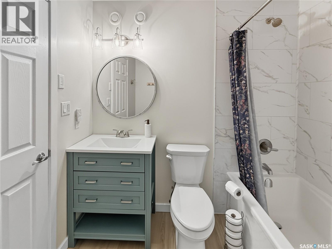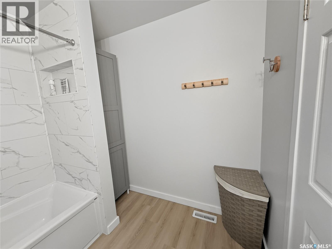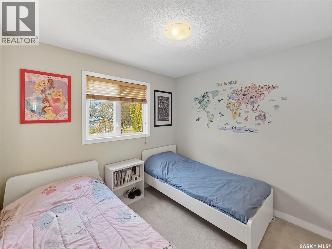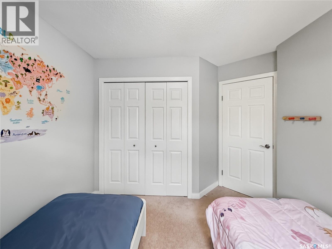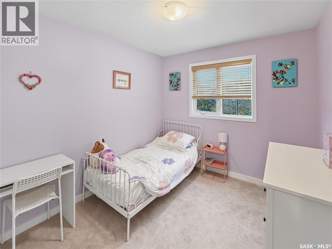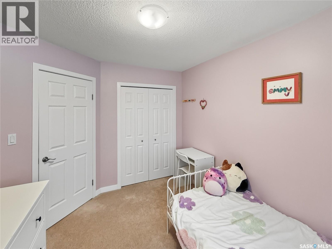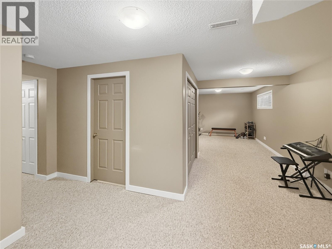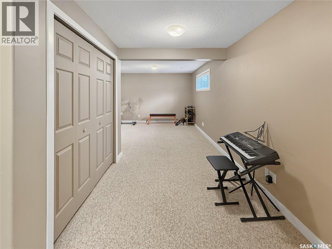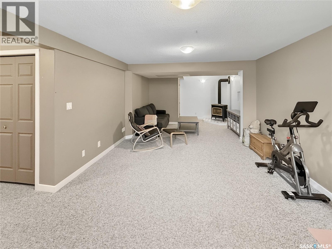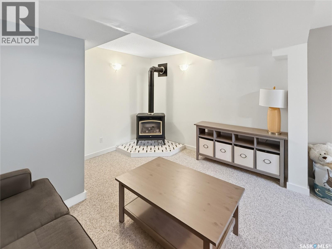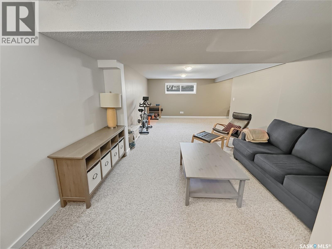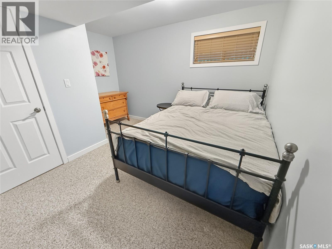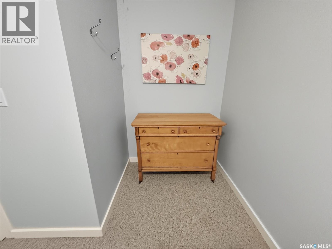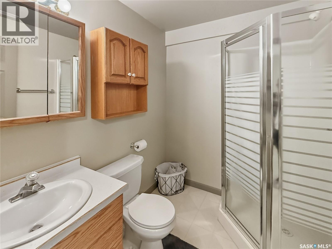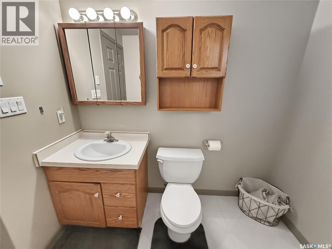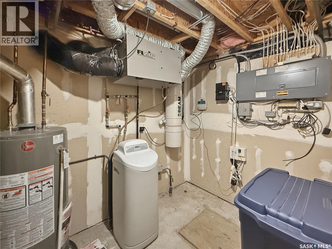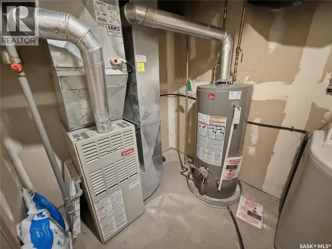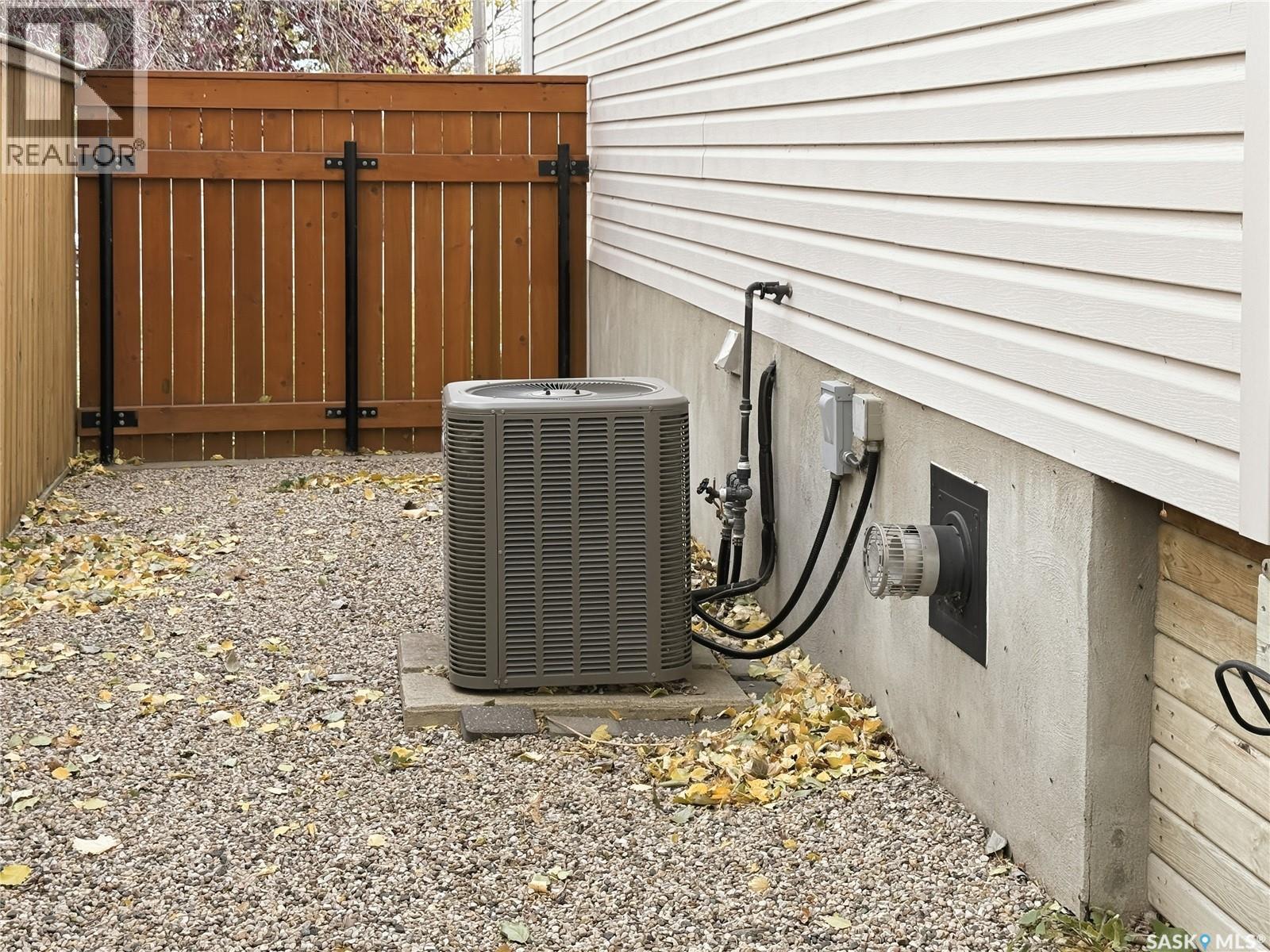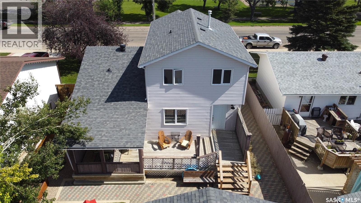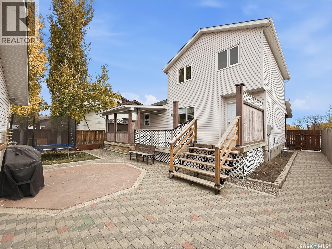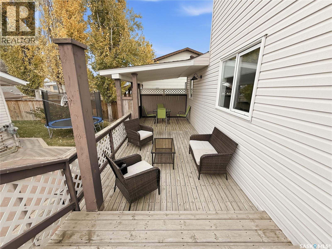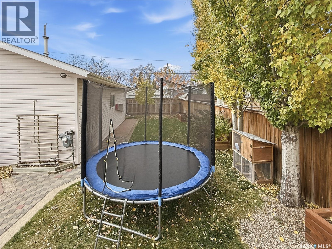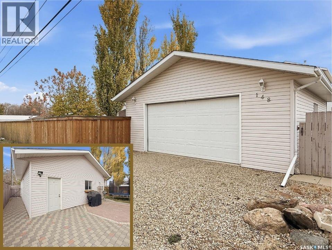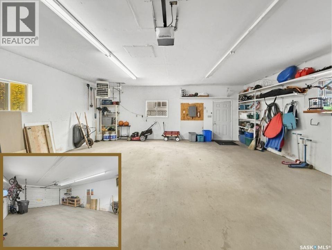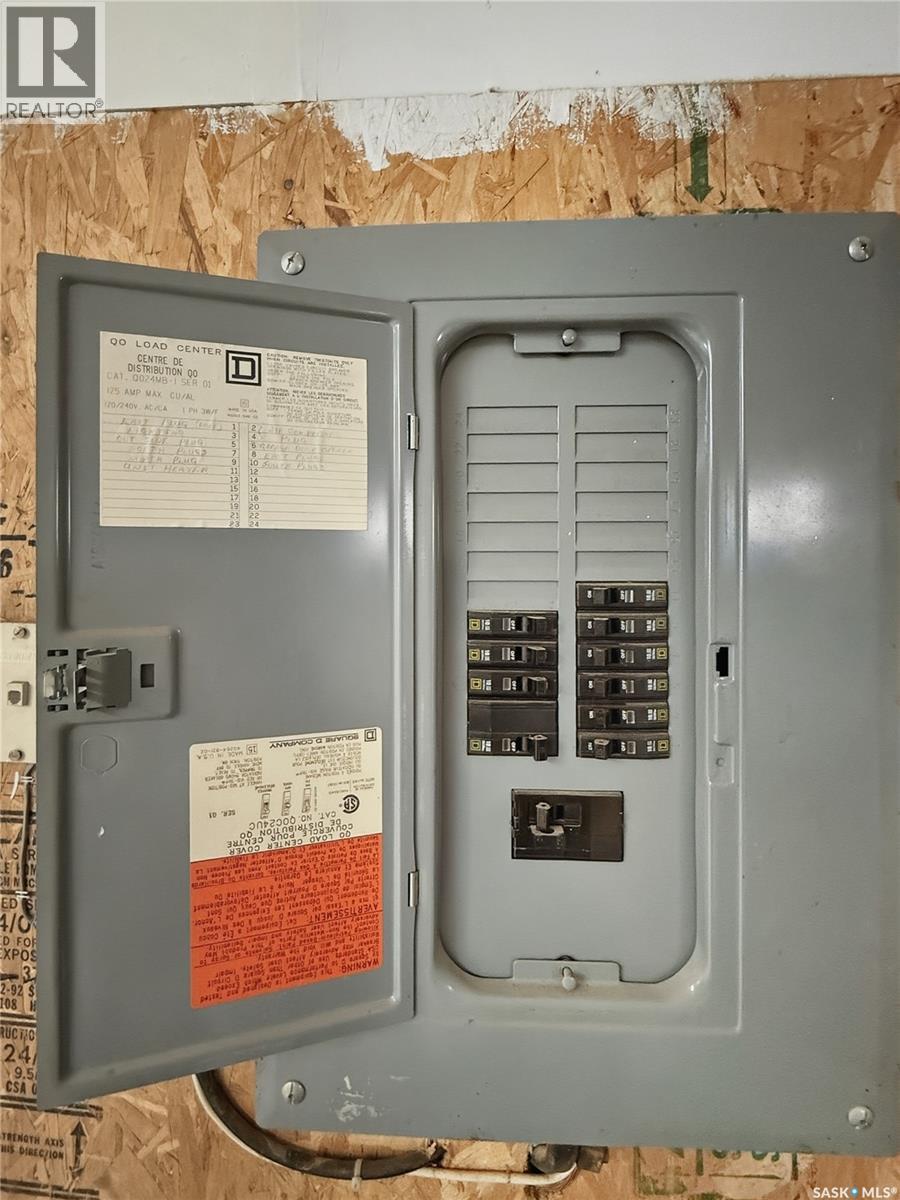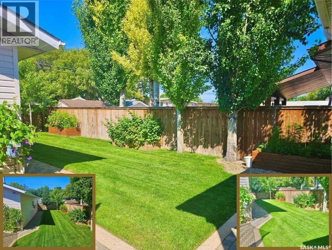5 Bedroom
4 Bathroom
1692 sqft
2 Level
Fireplace
Central Air Conditioning, Air Exchanger
Forced Air
Lawn, Underground Sprinkler
$435,000
Looking for a true family home? Look no further than this spacious 1,692 sq ft two-storey built in 1997, ideally located on Swift Current’s southeast side directly across from Riverside Park and the scenic Chinook Pathway, just steps from the creek. Inside, this well-maintained home offers five bedrooms and four bathrooms, providing plenty of space for the whole family. The main floor features a welcoming living room, a bright kitchen with ample cabinetry and an eat-in dining area, along with convenient main-floor laundry, a large bedroom, and a four-piece bath. Off the back entry, you’ll find a handy mudroom area and a convenient half bath—perfect for busy families and outdoor living. Upstairs, three additional bedrooms and an updated four-piece bath complete the family-friendly upper level. The lower level is fully developed with a spacious family/rec room featuring a cozy freestanding gas fireplace, an additional bedroom, a three-piece bath, generous storage areas, and a mechanical room. Step outside to enjoy park views from the covered front deck or unwind in the private backyard featuring both a partially open and covered rear deck, front and back lawns, underground sprinklers, full fencing, and a large brick patio—ideal for barbecues, kids, and gatherings. Rounding out this fantastic property is a rare find: a 26’ × 30’ heated double detached garage offering ample parking and workspace. Recent updates include new shingles and central air (2016), fridge, stove, dishwasher, washer, and dryer (2023), a newer water softener, and a water heater replaced in 2024. In a market where family homes like this are hard to come by, this one truly checks all the boxes—location, space, comfort, and value all in one. (id:51699)
Property Details
|
MLS® Number
|
SK022025 |
|
Property Type
|
Single Family |
|
Neigbourhood
|
South East SC |
|
Features
|
Treed, Lane, Rectangular, Double Width Or More Driveway |
|
Structure
|
Deck, Patio(s) |
Building
|
Bathroom Total
|
4 |
|
Bedrooms Total
|
5 |
|
Appliances
|
Washer, Refrigerator, Dishwasher, Dryer, Microwave, Window Coverings, Garage Door Opener Remote(s), Stove |
|
Architectural Style
|
2 Level |
|
Basement Development
|
Finished |
|
Basement Type
|
Full (finished) |
|
Constructed Date
|
1997 |
|
Cooling Type
|
Central Air Conditioning, Air Exchanger |
|
Fireplace Fuel
|
Gas |
|
Fireplace Present
|
Yes |
|
Fireplace Type
|
Conventional |
|
Heating Fuel
|
Natural Gas |
|
Heating Type
|
Forced Air |
|
Stories Total
|
2 |
|
Size Interior
|
1692 Sqft |
|
Type
|
House |
Parking
|
Detached Garage
|
|
|
Interlocked
|
|
|
Heated Garage
|
|
|
Parking Space(s)
|
5 |
Land
|
Acreage
|
No |
|
Fence Type
|
Fence |
|
Landscape Features
|
Lawn, Underground Sprinkler |
|
Size Frontage
|
50 Ft |
|
Size Irregular
|
6500.00 |
|
Size Total
|
6500 Sqft |
|
Size Total Text
|
6500 Sqft |
Rooms
| Level |
Type |
Length |
Width |
Dimensions |
|
Second Level |
Primary Bedroom |
12 ft ,4 in |
11 ft ,4 in |
12 ft ,4 in x 11 ft ,4 in |
|
Second Level |
Bedroom |
9 ft ,6 in |
9 ft ,1 in |
9 ft ,6 in x 9 ft ,1 in |
|
Second Level |
4pc Bathroom |
7 ft ,10 in |
7 ft ,3 in |
7 ft ,10 in x 7 ft ,3 in |
|
Second Level |
Other |
5 ft ,11 in |
3 ft ,8 in |
5 ft ,11 in x 3 ft ,8 in |
|
Second Level |
Bedroom |
9 ft |
10 ft ,11 in |
9 ft x 10 ft ,11 in |
|
Basement |
Bedroom |
8 ft ,9 in |
10 ft ,11 in |
8 ft ,9 in x 10 ft ,11 in |
|
Basement |
3pc Bathroom |
7 ft ,6 in |
6 ft |
7 ft ,6 in x 6 ft |
|
Basement |
Family Room |
13 ft ,1 in |
17 ft ,1 in |
13 ft ,1 in x 17 ft ,1 in |
|
Basement |
Other |
6 ft ,8 in |
11 ft |
6 ft ,8 in x 11 ft |
|
Basement |
Games Room |
11 ft ,7 in |
12 ft ,6 in |
11 ft ,7 in x 12 ft ,6 in |
|
Main Level |
Foyer |
4 ft ,2 in |
3 ft ,6 in |
4 ft ,2 in x 3 ft ,6 in |
|
Main Level |
Living Room |
12 ft ,7 in |
17 ft ,3 in |
12 ft ,7 in x 17 ft ,3 in |
|
Main Level |
Kitchen |
12 ft ,10 in |
15 ft ,7 in |
12 ft ,10 in x 15 ft ,7 in |
|
Main Level |
Bedroom |
13 ft ,5 in |
11 ft ,3 in |
13 ft ,5 in x 11 ft ,3 in |
|
Main Level |
Laundry Room |
9 ft ,7 in |
7 ft ,9 in |
9 ft ,7 in x 7 ft ,9 in |
|
Main Level |
Enclosed Porch |
5 ft ,8 in |
4 ft ,1 in |
5 ft ,8 in x 4 ft ,1 in |
|
Main Level |
4pc Bathroom |
4 ft ,11 in |
9 ft ,7 in |
4 ft ,11 in x 9 ft ,7 in |
|
Main Level |
2pc Bathroom |
4 ft ,11 in |
5 ft ,5 in |
4 ft ,11 in x 5 ft ,5 in |
https://www.realtor.ca/real-estate/29050477/148-6th-avenue-se-swift-current-south-east-sc

