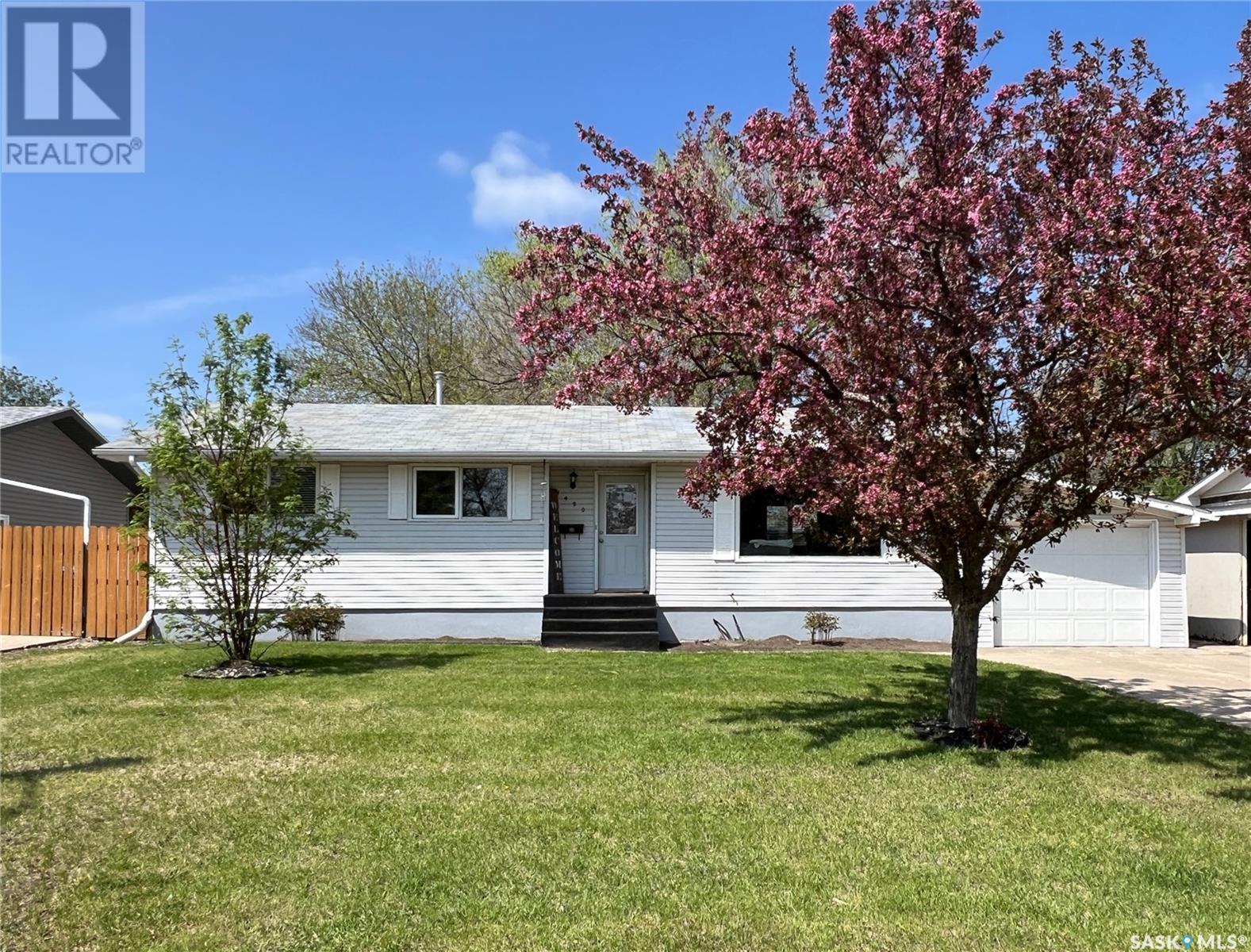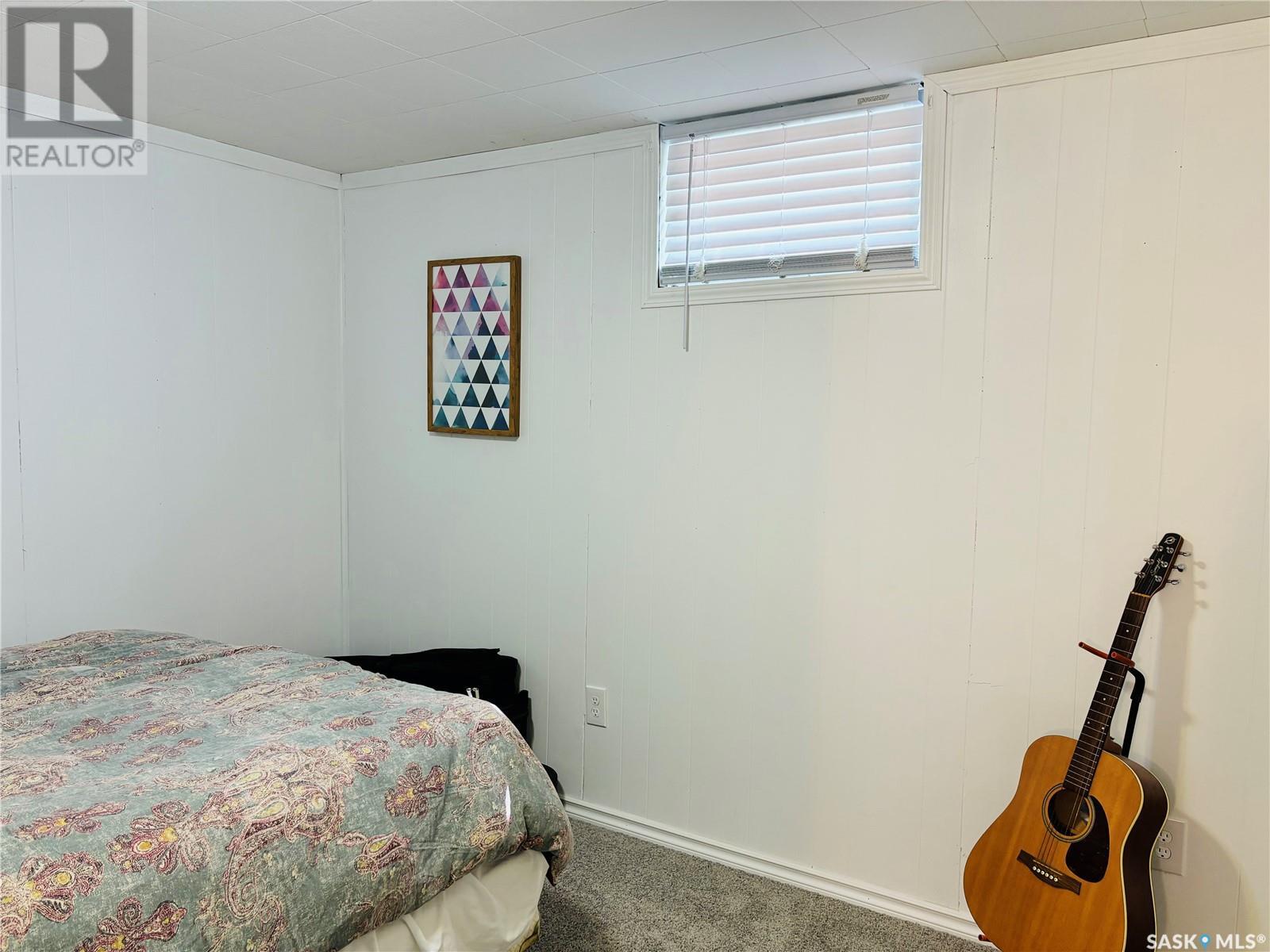5 Bedroom
2 Bathroom
1134 sqft
Bungalow
Fireplace
Pool
Central Air Conditioning
Forced Air
Lawn, Underground Sprinkler
$259,000
Located in Pleasantdale, this tastefully updated 1,134 sq ft bungalow effortlessly blends modern convenience with classic charm. Step inside to discover an open-concept living space adorned with sleek laminate floors, a contemporary fireplace and a neutral palette. The completely renovated kitchen now features black stainless steel appliances, white cabinets and updated light fixtures. This inviting home offers three spacious bedrooms and a stylish bathroom with ample counter space for the whole family. Downstairs you’ll find another family room, 2 bedrooms, 3-piece bath and a bonus kitchen. Use this space for your own family, or you could choose to rent it out as a revenue property. Outside, the private backyard provides a serene retreat complete with a cozy patio, swimming pool, fire pit and water feature. Don't miss the opportunity to make this stunning home yours! (id:51699)
Property Details
|
MLS® Number
|
SK969799 |
|
Property Type
|
Single Family |
|
Neigbourhood
|
Pleasantdale |
|
Features
|
Treed, Other |
|
Pool Type
|
Pool |
|
Structure
|
Patio(s) |
Building
|
Bathroom Total
|
2 |
|
Bedrooms Total
|
5 |
|
Appliances
|
Washer, Refrigerator, Dishwasher, Dryer, Microwave, Freezer, Window Coverings, Storage Shed, Stove |
|
Architectural Style
|
Bungalow |
|
Basement Development
|
Finished |
|
Basement Type
|
Full (finished) |
|
Constructed Date
|
1966 |
|
Cooling Type
|
Central Air Conditioning |
|
Fireplace Fuel
|
Electric |
|
Fireplace Present
|
Yes |
|
Fireplace Type
|
Conventional |
|
Heating Fuel
|
Natural Gas |
|
Heating Type
|
Forced Air |
|
Stories Total
|
1 |
|
Size Interior
|
1134 Sqft |
|
Type
|
House |
Parking
|
Attached Garage
|
|
|
Parking Space(s)
|
3 |
Land
|
Acreage
|
No |
|
Fence Type
|
Fence |
|
Landscape Features
|
Lawn, Underground Sprinkler |
|
Size Frontage
|
60 Ft |
|
Size Irregular
|
6600.00 |
|
Size Total
|
6600 Sqft |
|
Size Total Text
|
6600 Sqft |
Rooms
| Level |
Type |
Length |
Width |
Dimensions |
|
Basement |
3pc Bathroom |
|
|
5'2" x 5'10" |
|
Basement |
Family Room |
|
|
15'6" x 9'2" |
|
Basement |
Kitchen |
|
|
11'2" x 10'3" |
|
Basement |
Bedroom |
|
|
9'5" x 10'8" |
|
Basement |
Bedroom |
|
|
16'10" x 12'11" |
|
Basement |
Laundry Room |
|
|
15'5" x 10'9" |
|
Main Level |
Living Room |
|
|
13'7" x 20'7" |
|
Main Level |
Kitchen/dining Room |
|
|
11'7" x 17'3" |
|
Main Level |
4pc Bathroom |
|
|
11'5" x 7'2" |
|
Main Level |
Bedroom |
|
|
11'8" x 11'5" |
|
Main Level |
Bedroom |
|
|
11'3" x 9' |
|
Main Level |
Bedroom |
|
|
8'6" x 10'3" |
https://www.realtor.ca/real-estate/26916399/1490-nicholson-road-estevan


































