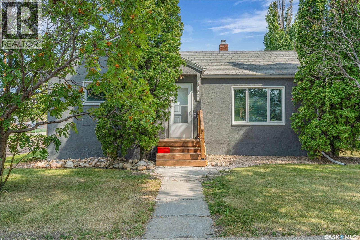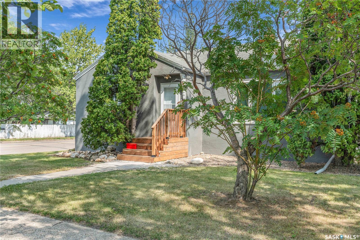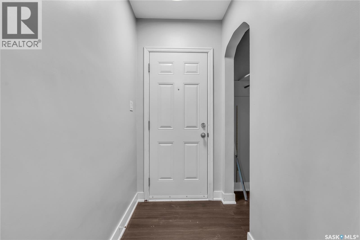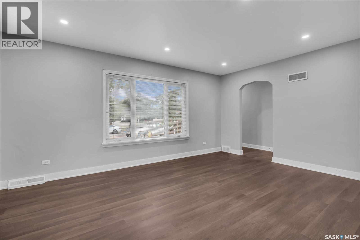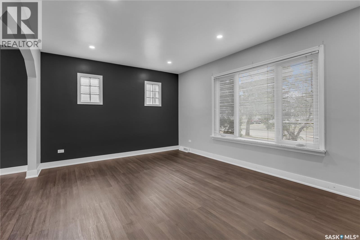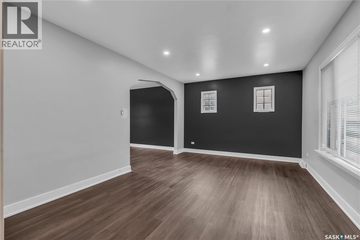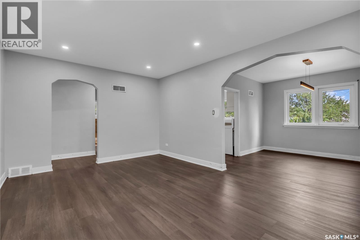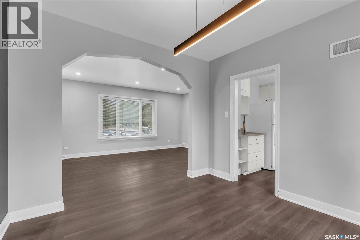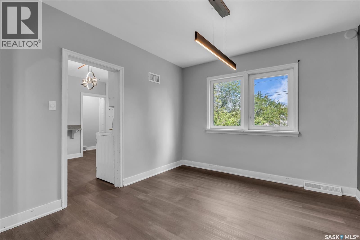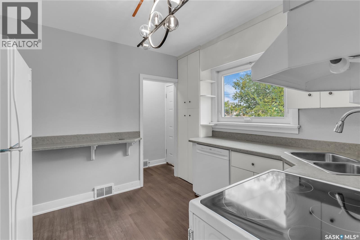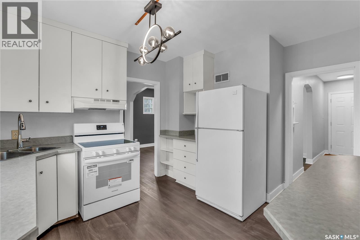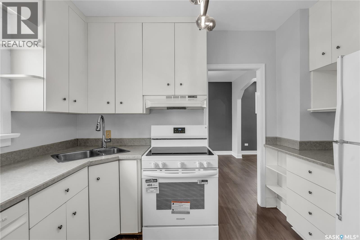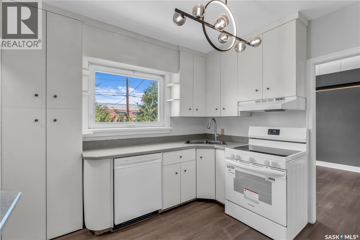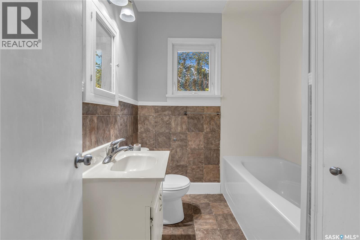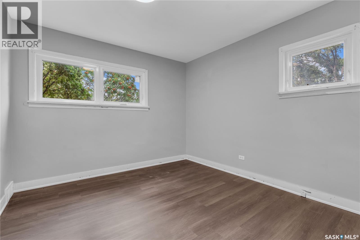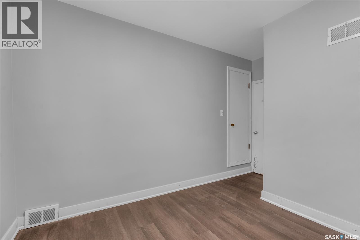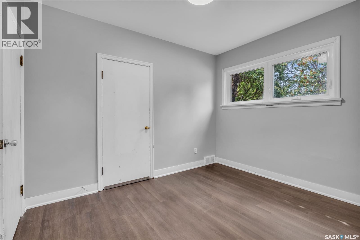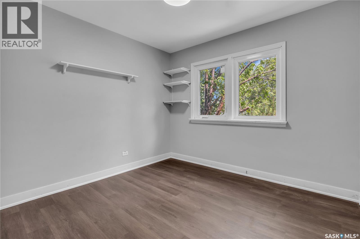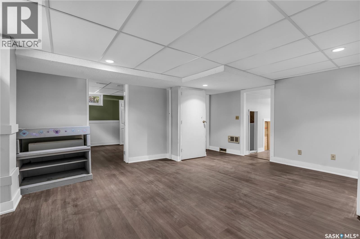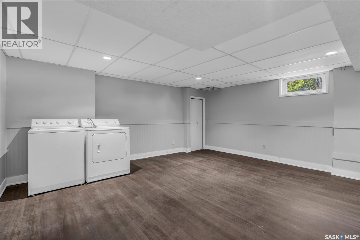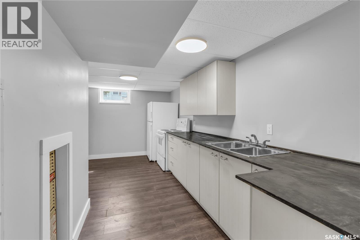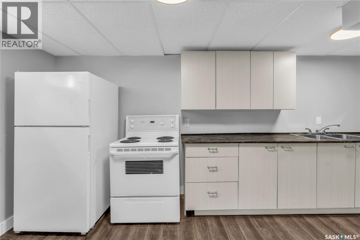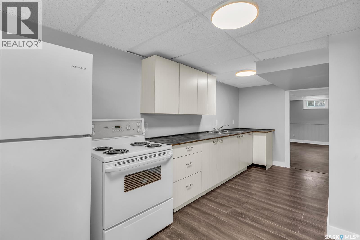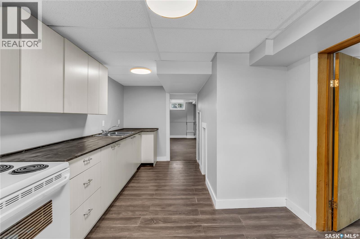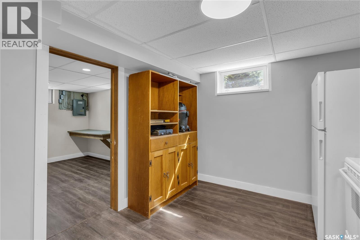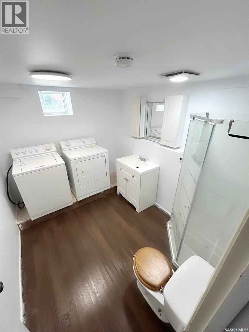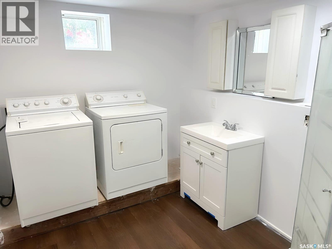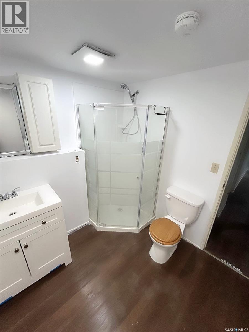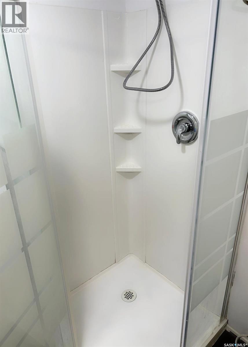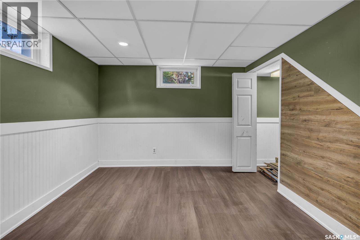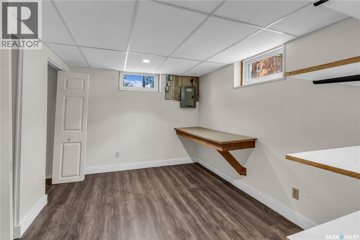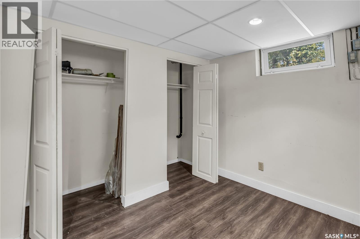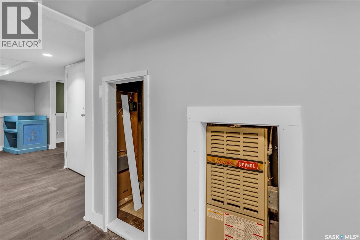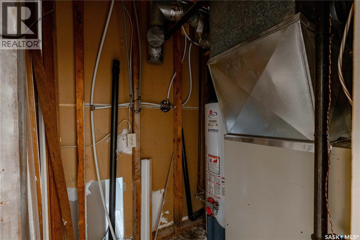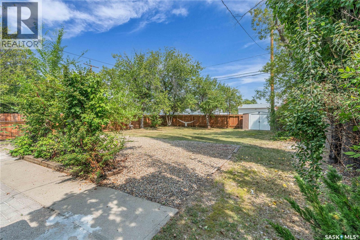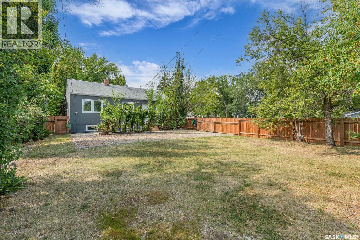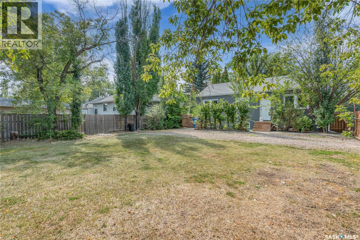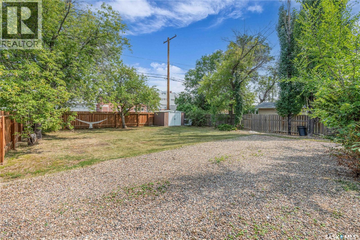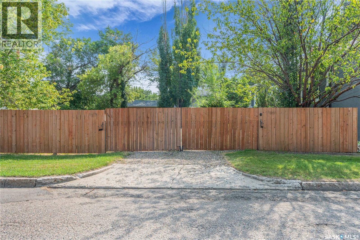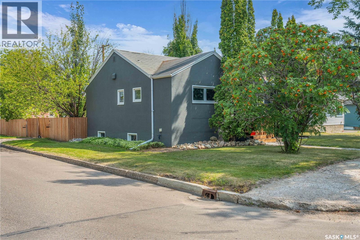3 Bedroom
2 Bathroom
960 sqft
Bungalow
Forced Air
$255,000
Charming Bungalow on a Large Corner Lot! Welcome to this bright and cozy 960 sq ft bungalow, perfectly positioned on a generous corner lot in a highly desirable location. Inside, you’ll find a sun-filled main floor featuring two comfortable bedrooms and a full bathroom. The home has seen a number of recent upgrades (2025), including durable vinyl plank flooring, modern lighting, and a fresh coat of interior paint. The exterior was also tastefully repainted in 2019, adding to the home’s curb appeal. Downstairs offers even more value with a non-conforming basement suite, ideal for extended family, guests, or potential rental income. It includes a kitchenette with appliances, one spacious bedroom, a second bedroom or den, and a second bathroom/laundry area which has been completely renovated. Additional features include: Newer hot water heater, some updated windows, new ceiling tiles in the basement, and a fully fenced yard that also has a shed for more storage - perfect for pets, children, or weekend BBQ. Located directly behind John Paul II Collegiate and close to parks, shopping, and more, this home offers the ideal mix of charm, comfort, and convenience. Whether you’re a first-time buyer, downsizer, or investor, this property is a must-see. Don’t miss your chance — book your private showing today! (id:51699)
Property Details
|
MLS® Number
|
SK014042 |
|
Property Type
|
Single Family |
|
Neigbourhood
|
Kinsmen Park |
Building
|
Bathroom Total
|
2 |
|
Bedrooms Total
|
3 |
|
Appliances
|
Washer, Refrigerator, Dishwasher, Dryer, Stove |
|
Architectural Style
|
Bungalow |
|
Basement Development
|
Finished |
|
Basement Type
|
Full (finished) |
|
Constructed Date
|
1950 |
|
Heating Fuel
|
Natural Gas |
|
Heating Type
|
Forced Air |
|
Stories Total
|
1 |
|
Size Interior
|
960 Sqft |
|
Type
|
House |
Parking
|
Gravel
|
|
|
Parking Space(s)
|
3 |
Land
|
Acreage
|
No |
|
Size Frontage
|
50 Ft |
|
Size Irregular
|
6000.00 |
|
Size Total
|
6000 Sqft |
|
Size Total Text
|
6000 Sqft |
Rooms
| Level |
Type |
Length |
Width |
Dimensions |
|
Basement |
Family Room |
16 ft ,5 in |
15 ft |
16 ft ,5 in x 15 ft |
|
Basement |
Kitchen |
18 ft |
8 ft |
18 ft x 8 ft |
|
Basement |
Bedroom |
8 ft |
12 ft |
8 ft x 12 ft |
|
Basement |
4pc Bathroom |
|
|
Measurements not available |
|
Basement |
Den |
11 ft |
10 ft |
11 ft x 10 ft |
|
Main Level |
Living Room |
12 ft |
17 ft |
12 ft x 17 ft |
|
Main Level |
Kitchen |
11 ft ,10 in |
9 ft ,10 in |
11 ft ,10 in x 9 ft ,10 in |
|
Main Level |
Dining Room |
10 ft ,9 in |
10 ft ,5 in |
10 ft ,9 in x 10 ft ,5 in |
|
Main Level |
4pc Bathroom |
|
|
Measurements not available |
|
Main Level |
Bedroom |
11 ft |
11 ft |
11 ft x 11 ft |
|
Main Level |
Bedroom |
13 ft |
10 ft ,5 in |
13 ft x 10 ft ,5 in |
https://www.realtor.ca/real-estate/28666784/1492-95th-street-north-battleford-kinsmen-park

