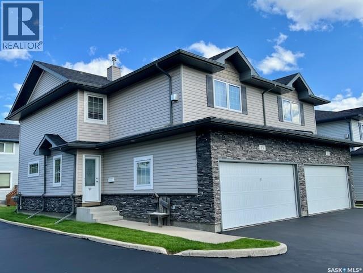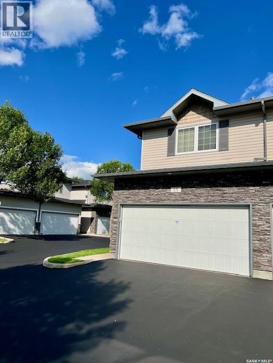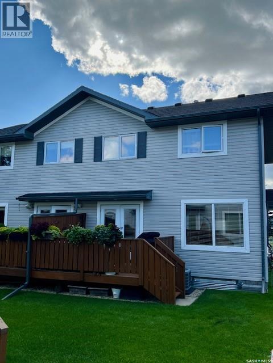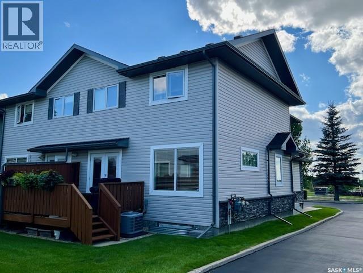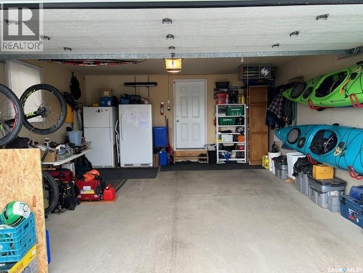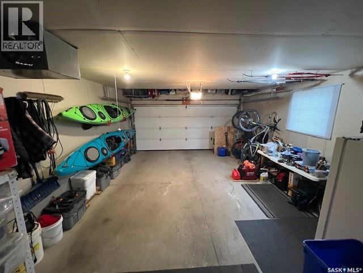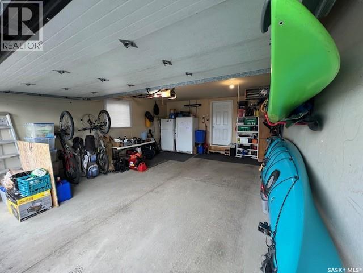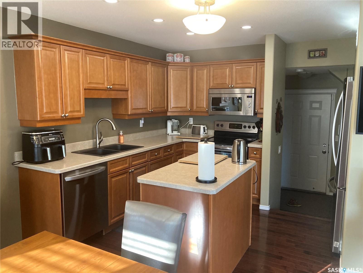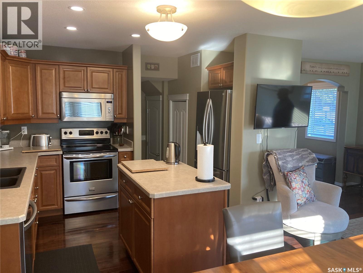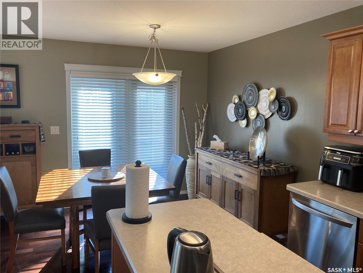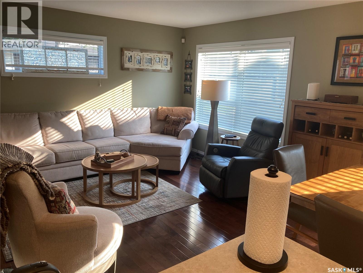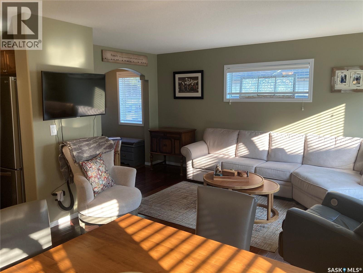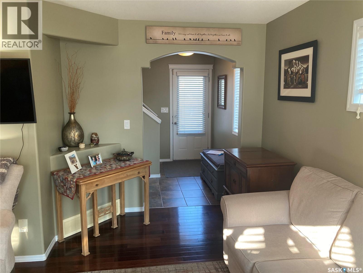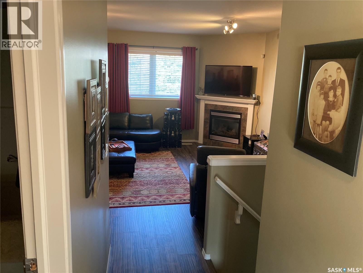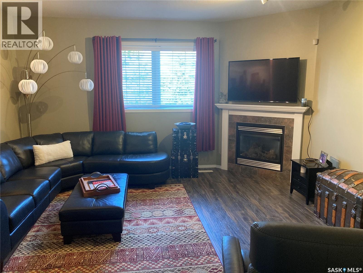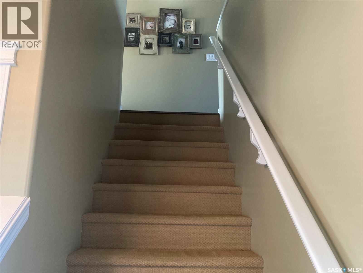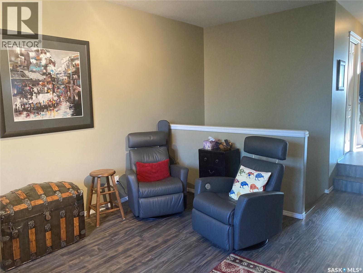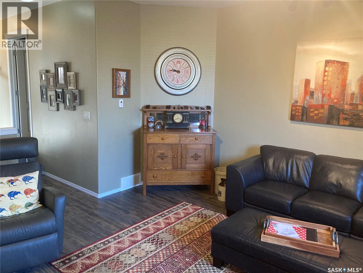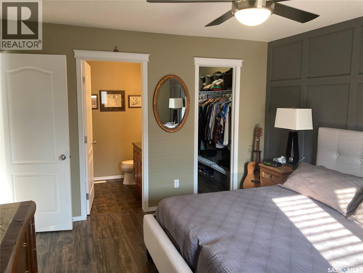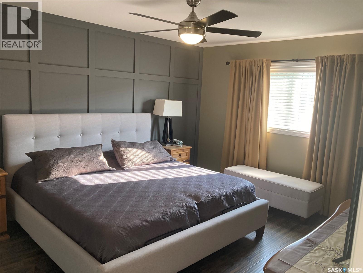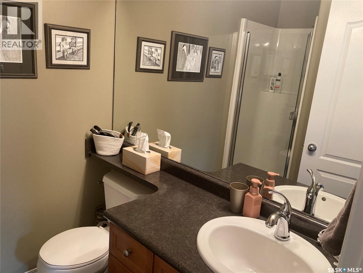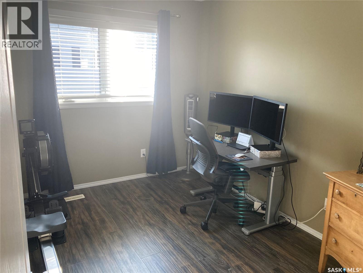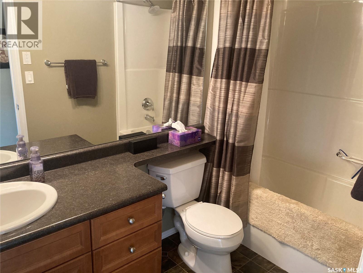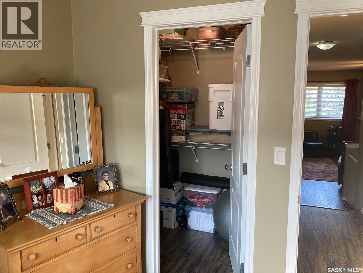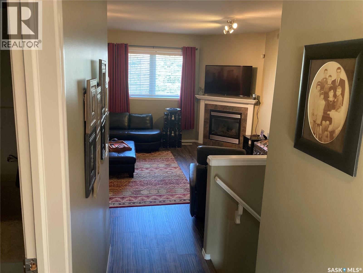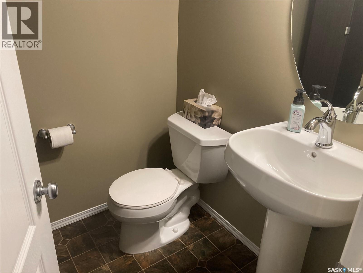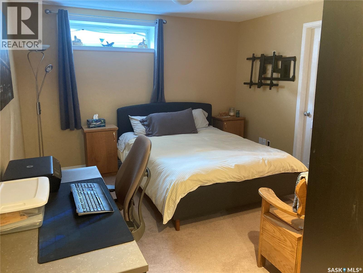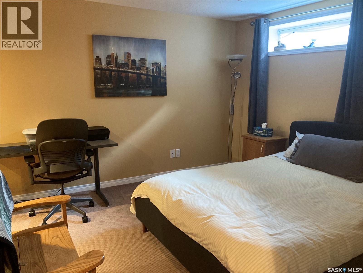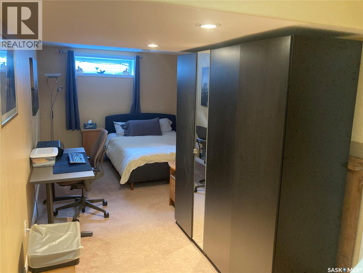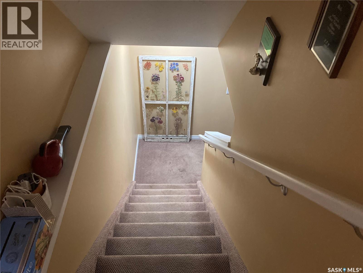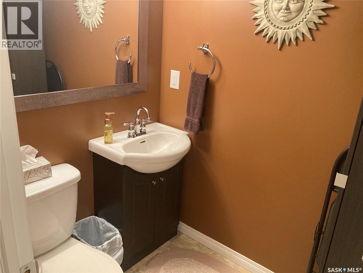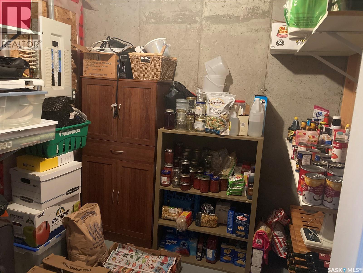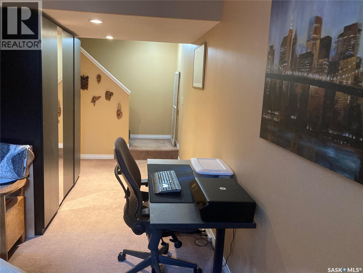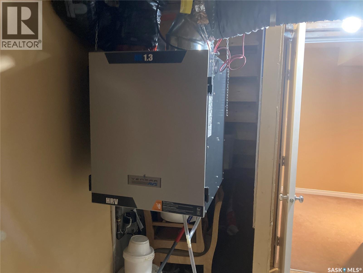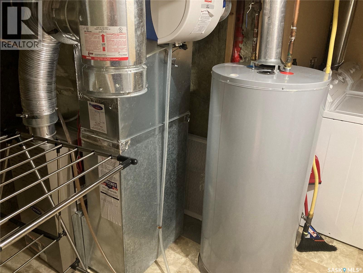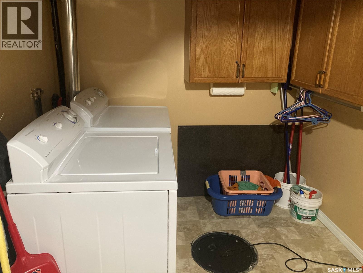15 110 Dulmage Crescent Saskatoon, Saskatchewan S7T 0C7
$415,000Maintenance,
$325 Monthly
Maintenance,
$325 MonthlyWelcome to #15-110 Dulmage Cr. This spacious 2 bedroom 4 bathroom townhouse shows pride of ownership coupled with a convenient location. As an end unit it has a bonus window that contributes to a bright main floor with an open concept kitchen, dining and living room. All this flows seamlessly to the quiet private deck overlooking the complex green space. Upstairs the great room is perfect for entertaining guests or relaxing by the gas fireplace. It features 10' ceilings with a great view of the park. Large master bedroom with ensuite easily accommodates a king size bed. As a bonus both upstairs bedrooms feature walk in closets. Basement is finished with a half bath and currently used as another bedroom. Recent upgrades include: newer sink and counter tops, dishwasher, fridge, microwave, water heater and shingles in 2024. This townhouse comes with an attached hard to find heated double garage. It is located with in easy walking distance to all Stonebridge shopping amenities, medical as well as elementary schools. Well maintained complex with only 18 units is a short 10 minute drive to university with convenient bus access (id:51699)
Property Details
| MLS® Number | SK017842 |
| Property Type | Single Family |
| Neigbourhood | Stonebridge |
| Community Features | Pets Allowed With Restrictions |
| Features | Treed, Sump Pump |
| Structure | Deck |
Building
| Bathroom Total | 4 |
| Bedrooms Total | 2 |
| Appliances | Washer, Refrigerator, Dishwasher, Dryer, Microwave, Window Coverings, Stove |
| Architectural Style | 2 Level |
| Basement Type | Full |
| Constructed Date | 2006 |
| Cooling Type | Central Air Conditioning |
| Fireplace Fuel | Gas |
| Fireplace Present | Yes |
| Fireplace Type | Conventional |
| Heating Fuel | Natural Gas |
| Heating Type | Forced Air |
| Stories Total | 2 |
| Size Interior | 1433 Sqft |
| Type | Row / Townhouse |
Parking
| Attached Garage | |
| Other | |
| Heated Garage | |
| Parking Space(s) | 4 |
Land
| Acreage | No |
| Fence Type | Partially Fenced |
Rooms
| Level | Type | Length | Width | Dimensions |
|---|---|---|---|---|
| Second Level | Bedroom | 15 ft | 12 ft | 15 ft x 12 ft |
| Second Level | Bedroom | 12 ft | 9 ft | 12 ft x 9 ft |
| Second Level | Family Room | 17 ft | 16 ft | 17 ft x 16 ft |
| Second Level | 4pc Bathroom | Measurements not available | ||
| Third Level | 3pc Bathroom | Measurements not available | ||
| Basement | Family Room | Measurements not available | ||
| Basement | 2pc Bathroom | Measurements not available | ||
| Basement | Laundry Room | Measurements not available | ||
| Main Level | Kitchen | 10 ft | 10 ft | 10 ft x 10 ft |
| Main Level | Dining Room | 9 ft | 9 ft | 9 ft x 9 ft |
| Main Level | Living Room | 16 ft | 13 ft | 16 ft x 13 ft |
| Main Level | 2pc Bathroom | Measurements not available |
https://www.realtor.ca/real-estate/28835944/15-110-dulmage-crescent-saskatoon-stonebridge
Interested?
Contact us for more information

