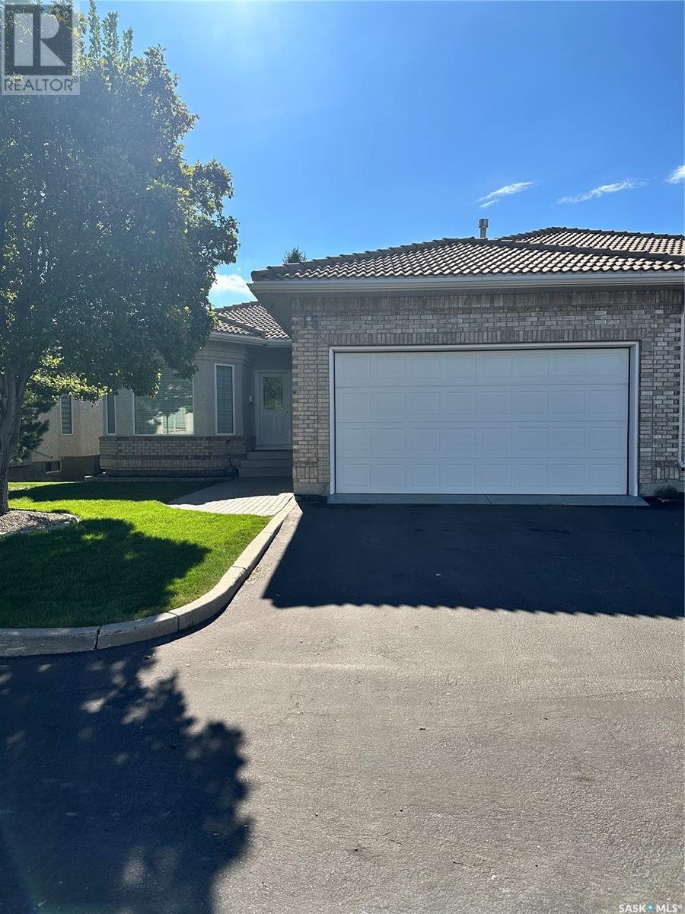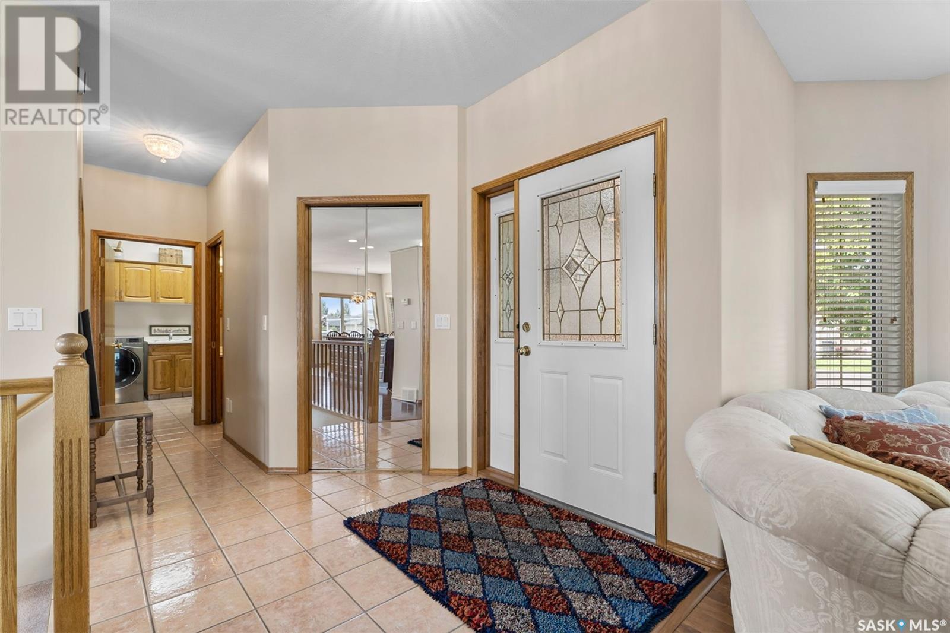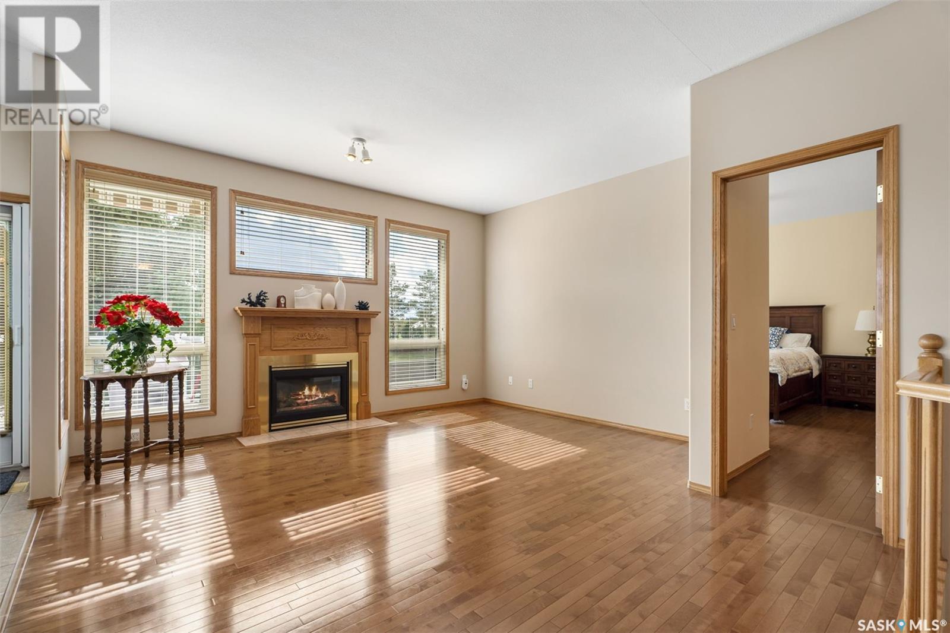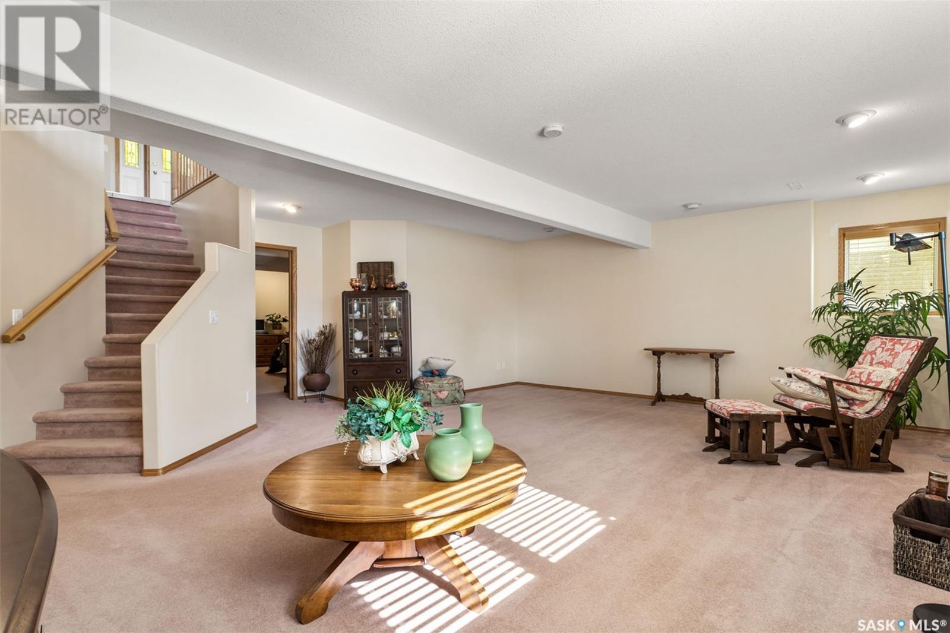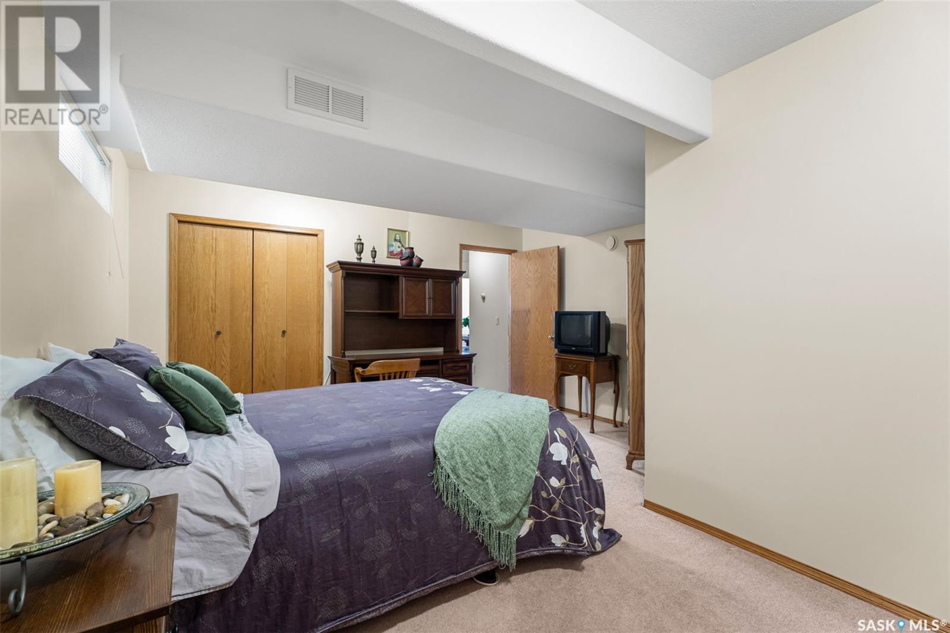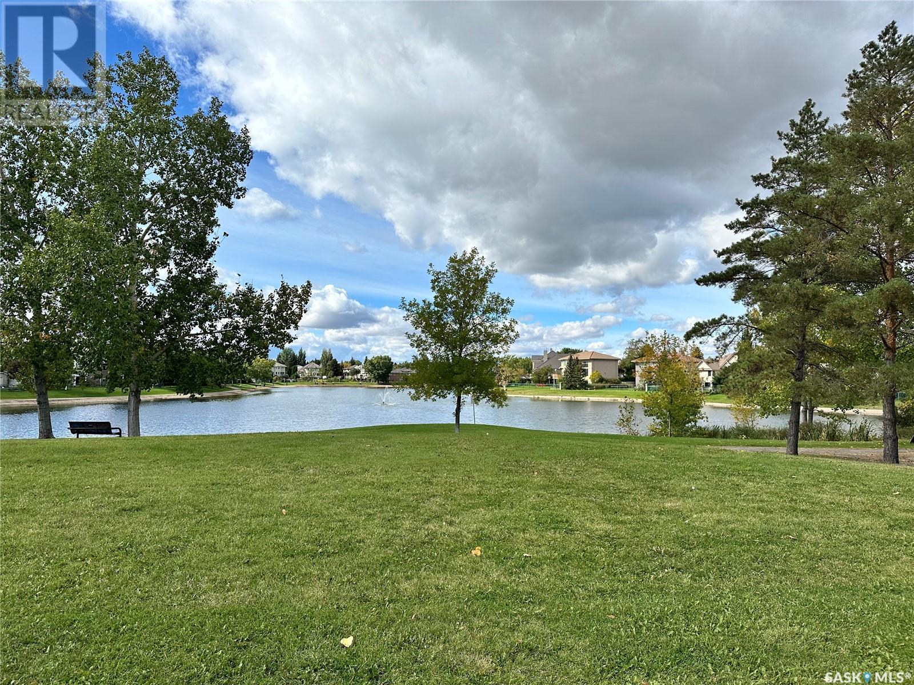15 315 Bayview Crescent Saskatoon, Saskatchewan S7B 1V5
$634,000Maintenance,
$348.14 Monthly
Maintenance,
$348.14 MonthlyWelcome to this extremely well maintained condo style bungalow in the exclusive gated community of Briarwood. The peaceful, secure environment of the community designed for comfort, convenience and peace of mind, while being just steps away from the lake, walking paths and parks, perfect for walking the dog. Step into a spacious dream kitchen, fully renovated with every detail designed for those who love to cook and entertain. The sleek granite countertops provide ample rep space while the custom cabinetry offers plenty of storage for all your kitchen essentials. Kitchen aid appliances, gas stove and garburator, complete this kitchen. The spacious open floor plan is ideal for both entertaining and daily living, enjoy the large south facing maintenance free deck with remote controlled awning and natural gas BBQ hookup for those relaxing summer days. This home has updated wood floors on the main floor and primary suite which offers an ideal retreat with huge walk in closet and 4 pce bath. Walk into the spacious and bright basement with nice big windows, spacious living space and 2 very spacious bedrooms that can serve as guest rooms, a home office, or a hobby space as well as another 4pce bath. There is also a huge storage room a nice sized garage with heated floor which offers convenience and comfort in those colder months. This home is also equipped with a Viessman heating system which is efficient and cost effective and provides in-floor heat to the garage, entry way and basement bathroom. Located in a great community that supports a simplified, low-maintenance lifestyle, this home is ideal for anyone looking to enjoy living in a secure and welcoming environment. Schedule a showing today! (id:51699)
Property Details
| MLS® Number | SK987694 |
| Property Type | Single Family |
| Neigbourhood | Briarwood |
| Community Features | Pets Allowed With Restrictions |
| Features | Treed |
| Structure | Deck, Patio(s) |
Building
| Bathroom Total | 3 |
| Bedrooms Total | 3 |
| Appliances | Washer, Refrigerator, Dishwasher, Dryer, Microwave, Garburator, Oven - Built-in, Humidifier, Window Coverings, Garage Door Opener Remote(s), Central Vacuum - Roughed In, Stove |
| Architectural Style | Bungalow |
| Basement Type | Full |
| Constructed Date | 1996 |
| Cooling Type | Central Air Conditioning |
| Fireplace Fuel | Gas |
| Fireplace Present | Yes |
| Fireplace Type | Conventional |
| Heating Fuel | Natural Gas |
| Heating Type | Other |
| Stories Total | 1 |
| Size Interior | 1357 Sqft |
| Type | Row / Townhouse |
Parking
| Attached Garage | |
| Other | |
| Heated Garage | |
| Parking Space(s) | 4 |
Land
| Acreage | No |
| Landscape Features | Lawn, Underground Sprinkler |
Rooms
| Level | Type | Length | Width | Dimensions |
|---|---|---|---|---|
| Basement | Family Room | 16 ft | 21 ft | 16 ft x 21 ft |
| Basement | Bedroom | 13 ft | 16 ft | 13 ft x 16 ft |
| Basement | Bedroom | 13 ft | 15 ft | 13 ft x 15 ft |
| Basement | 4pc Bathroom | Measurements not available | ||
| Basement | Storage | 9 ft | 21 ft | 9 ft x 21 ft |
| Main Level | Living Room | 15 ft | 14 ft | 15 ft x 14 ft |
| Main Level | Kitchen | 9 ft | 9 ft | 9 ft x 9 ft |
| Main Level | Dining Room | 10 ft | 15 ft | 10 ft x 15 ft |
| Main Level | Dining Nook | 9 ft | 11 ft | 9 ft x 11 ft |
| Main Level | 4pc Bathroom | Measurements not available | ||
| Main Level | Bedroom | 12 ft | 16 ft | 12 ft x 16 ft |
| Main Level | Laundry Room | 6 ft | 7 ft | 6 ft x 7 ft |
| Main Level | 2pc Bathroom | Measurements not available |
https://www.realtor.ca/real-estate/27623443/15-315-bayview-crescent-saskatoon-briarwood
Interested?
Contact us for more information




