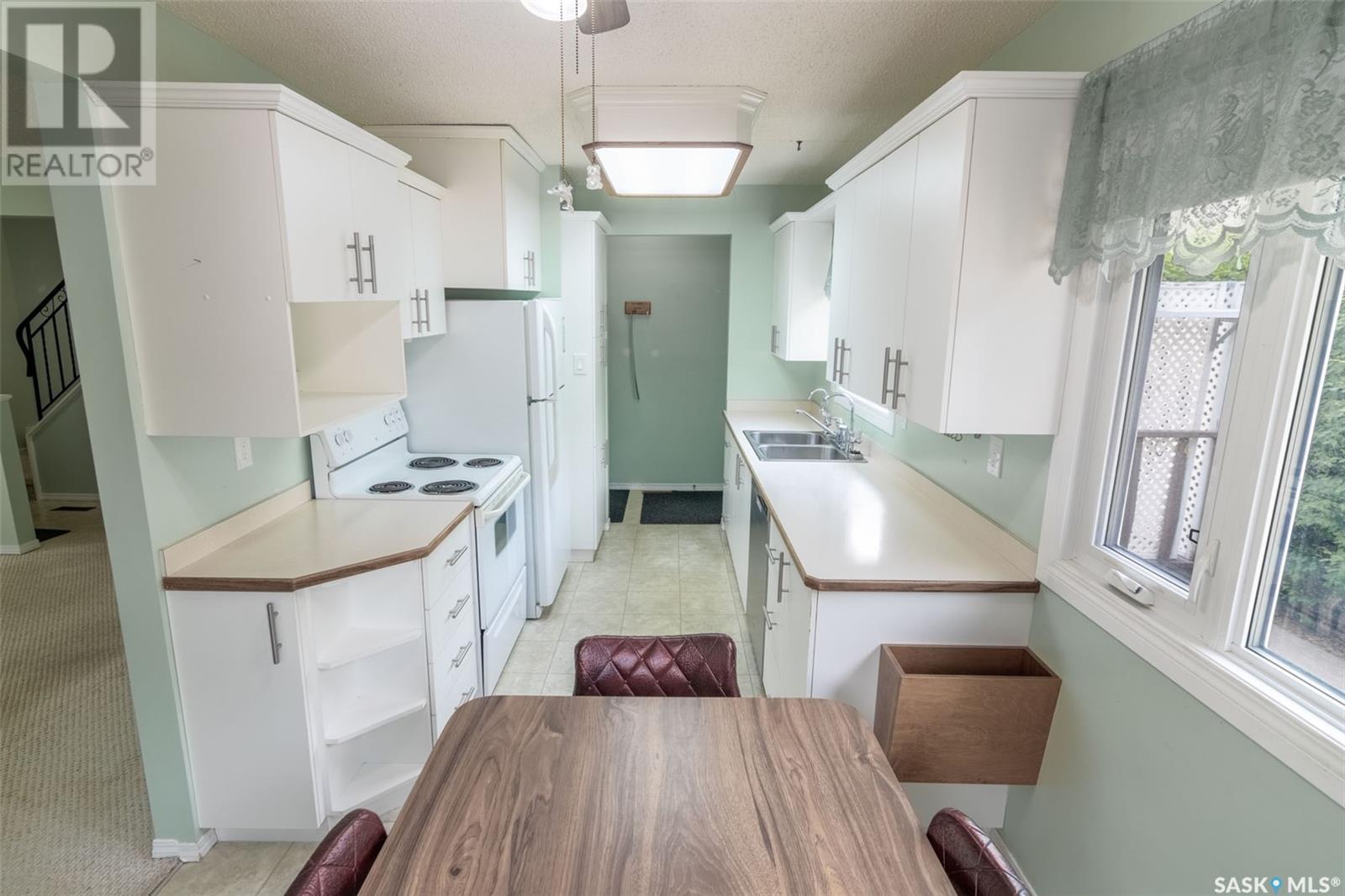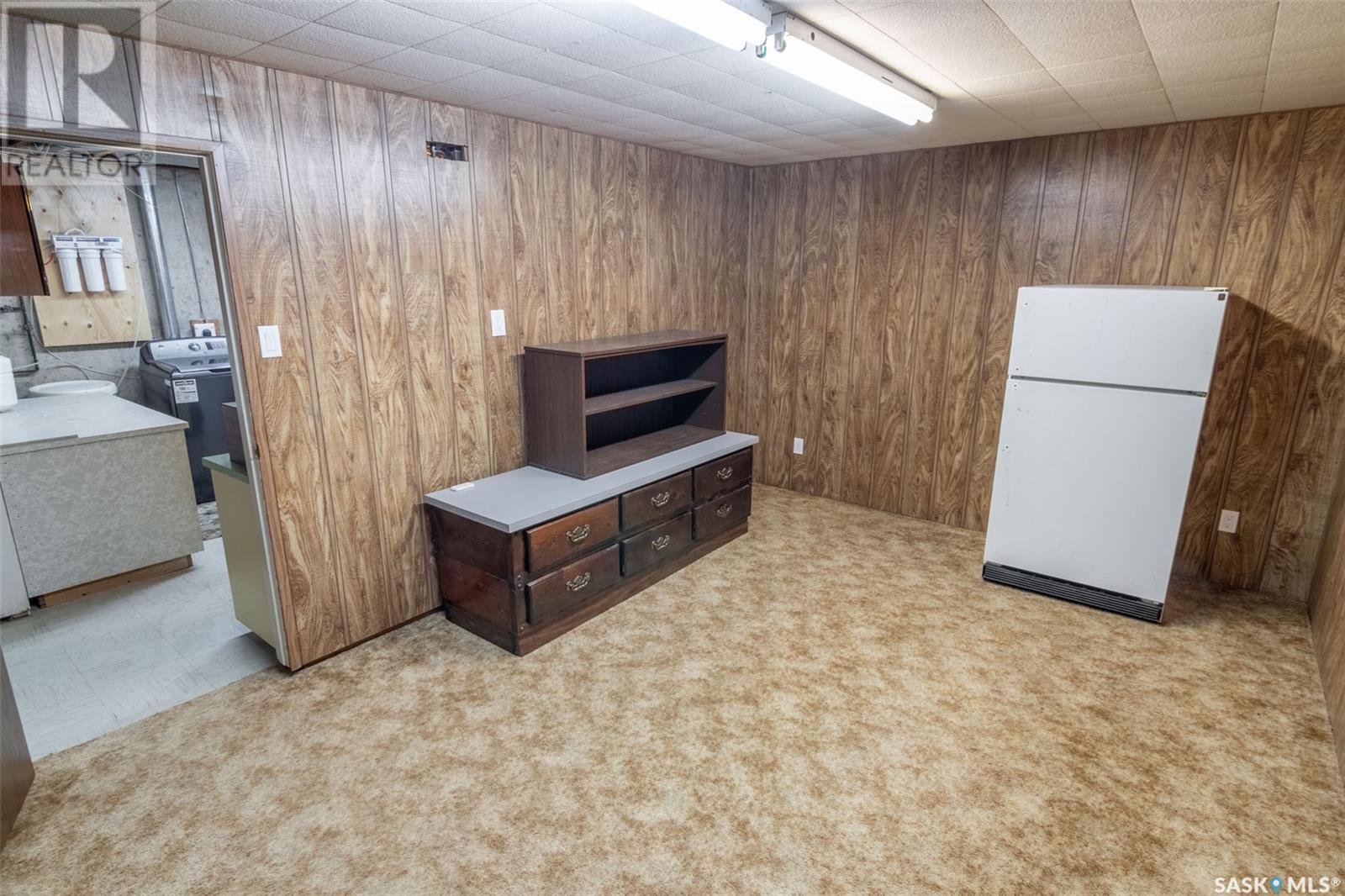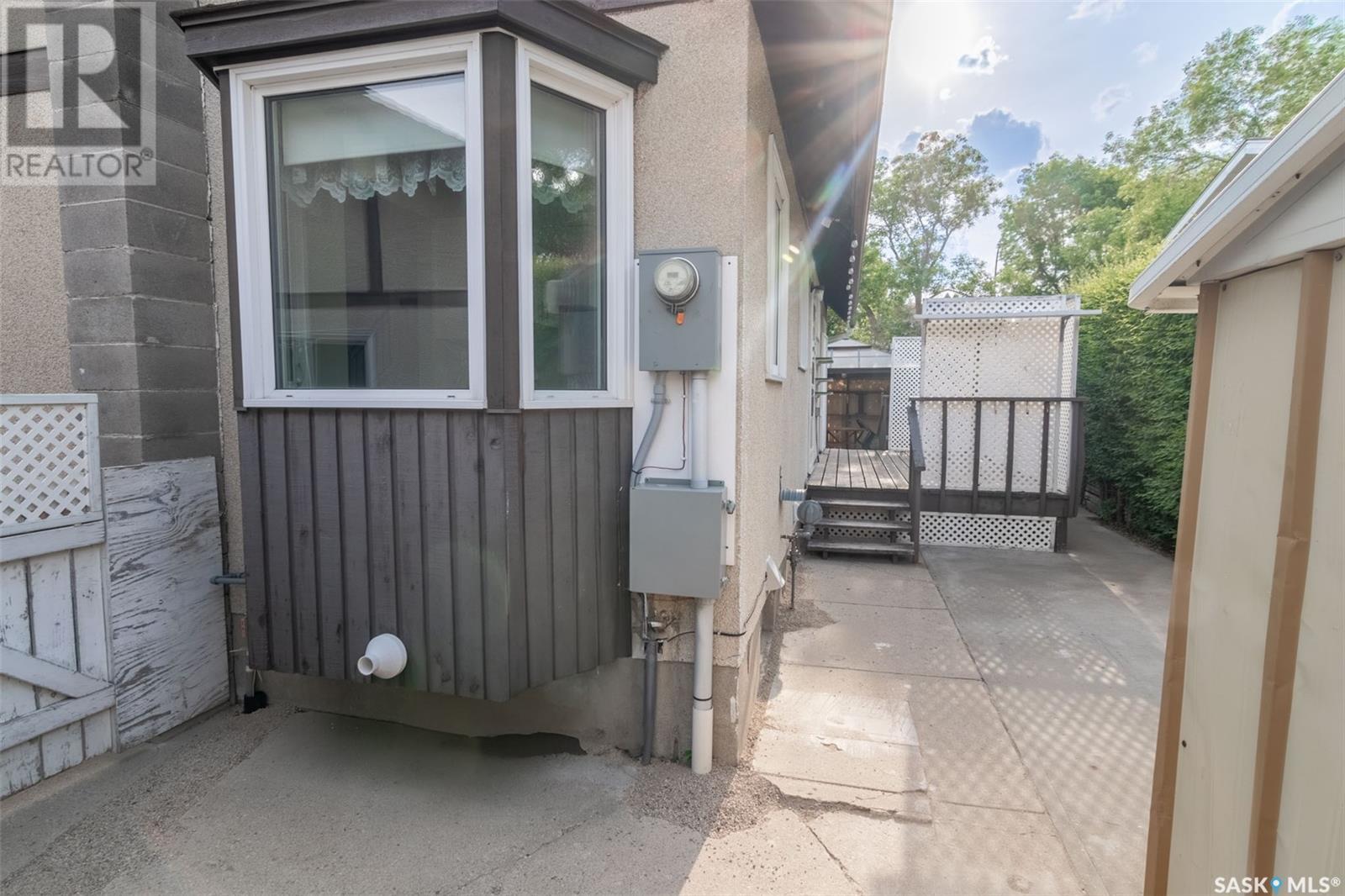4 Bedroom
2 Bathroom
1296 sqft
Central Air Conditioning
Forced Air
Lawn
$279,900
Original owner home looking for new owners to make it their own and love it as much as the seller has over the years. This one and a half storey has been well maintained with some big ticket items completed. The main level offers an efficient floor plan with the front facing living room and bright kitchen/dining area that has quick access out to the back deck. Two bedrooms and a full bathroom complete the main floor. Upstairs are two good sized bedrooms as well as a half bath and spacious hall storage closets. The lower level has a great rec room area, plenty of storage, a flex space and laundry in the utility room. Brand new 100 amp electrical panel was just upgraded Spring 2025. H/E furnace and A/C updated in 2007, windows 2012, shingles within the last 10 yrs. There are two sheds as well as the 18x24 detached and heated garage. Book your showing today! (id:51699)
Property Details
|
MLS® Number
|
SK008614 |
|
Property Type
|
Single Family |
|
Neigbourhood
|
Glencairn |
|
Features
|
Treed, Corner Site, Rectangular |
|
Structure
|
Deck, Patio(s) |
Building
|
Bathroom Total
|
2 |
|
Bedrooms Total
|
4 |
|
Appliances
|
Washer, Refrigerator, Dishwasher, Dryer, Alarm System, Freezer, Window Coverings, Garage Door Opener Remote(s), Storage Shed, Stove |
|
Basement Development
|
Finished |
|
Basement Type
|
Full (finished) |
|
Constructed Date
|
1970 |
|
Cooling Type
|
Central Air Conditioning |
|
Fire Protection
|
Alarm System |
|
Heating Fuel
|
Natural Gas |
|
Heating Type
|
Forced Air |
|
Stories Total
|
2 |
|
Size Interior
|
1296 Sqft |
|
Type
|
House |
Parking
|
Detached Garage
|
|
|
Heated Garage
|
|
|
Parking Space(s)
|
2 |
Land
|
Acreage
|
No |
|
Fence Type
|
Fence |
|
Landscape Features
|
Lawn |
|
Size Irregular
|
5046.00 |
|
Size Total
|
5046 Sqft |
|
Size Total Text
|
5046 Sqft |
Rooms
| Level |
Type |
Length |
Width |
Dimensions |
|
Second Level |
Bedroom |
|
|
14' x 11'3" |
|
Second Level |
2pc Bathroom |
|
|
Measurements not available |
|
Second Level |
Bedroom |
|
|
11'11" x 11'3" |
|
Basement |
Other |
|
|
22' x 13'9" |
|
Basement |
Other |
|
|
16'8" x 10'4" |
|
Basement |
Laundry Room |
|
|
Measurements not available |
|
Basement |
Storage |
|
|
Measurements not available |
|
Main Level |
Living Room |
|
|
14'10" x 13'3" |
|
Main Level |
Kitchen |
|
|
10' x 8' |
|
Main Level |
Dining Room |
|
|
7'5" x 8' |
|
Main Level |
Bedroom |
|
|
11'8" x 10'10" |
|
Main Level |
4pc Bathroom |
|
|
Measurements not available |
|
Main Level |
Bedroom |
|
|
11'10" x 8' |
https://www.realtor.ca/real-estate/28429483/15-haynee-street-regina-glencairn



























