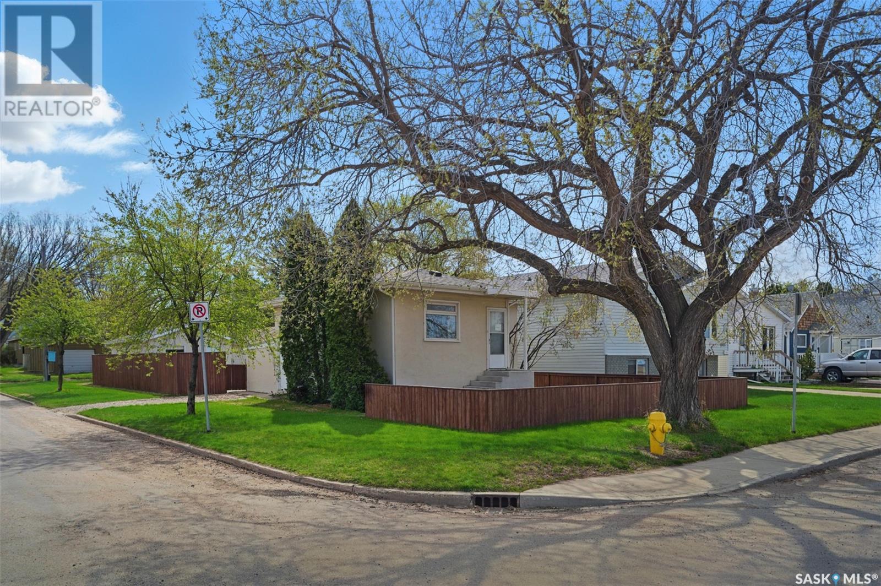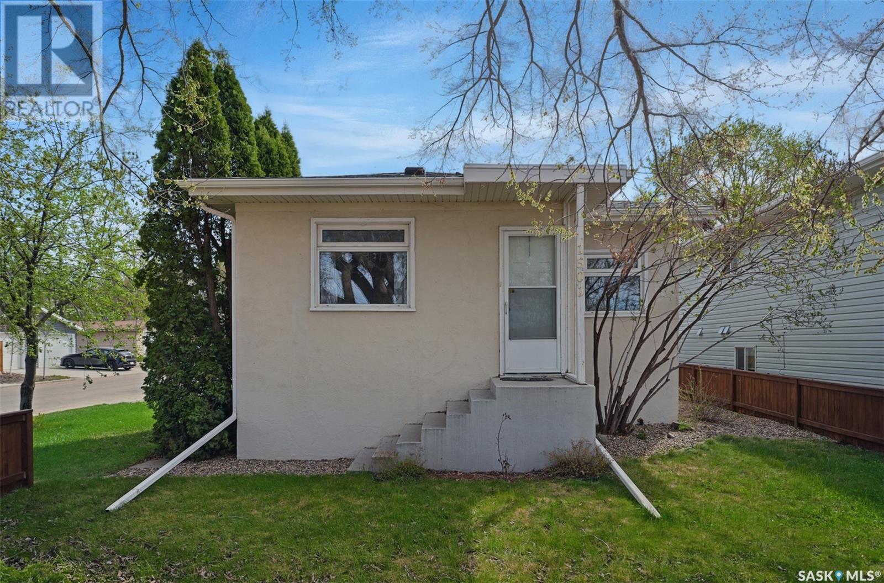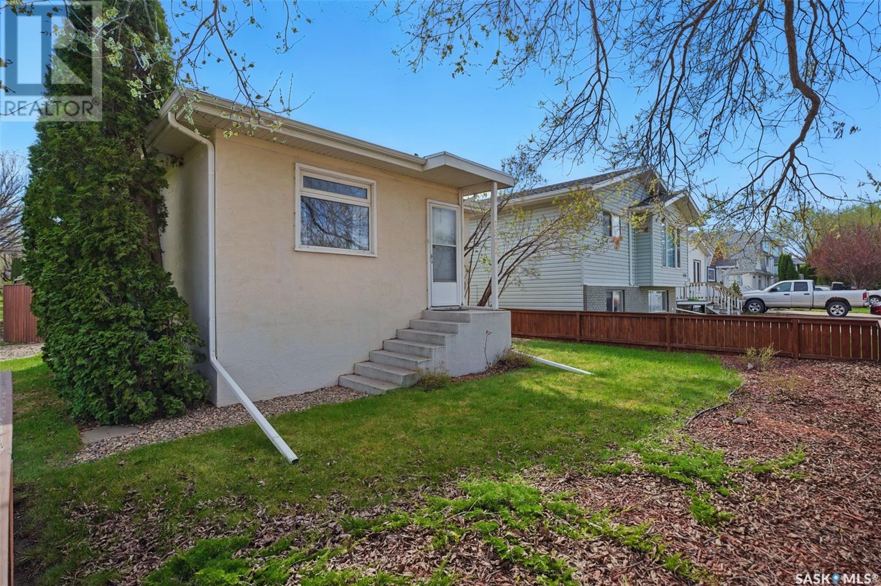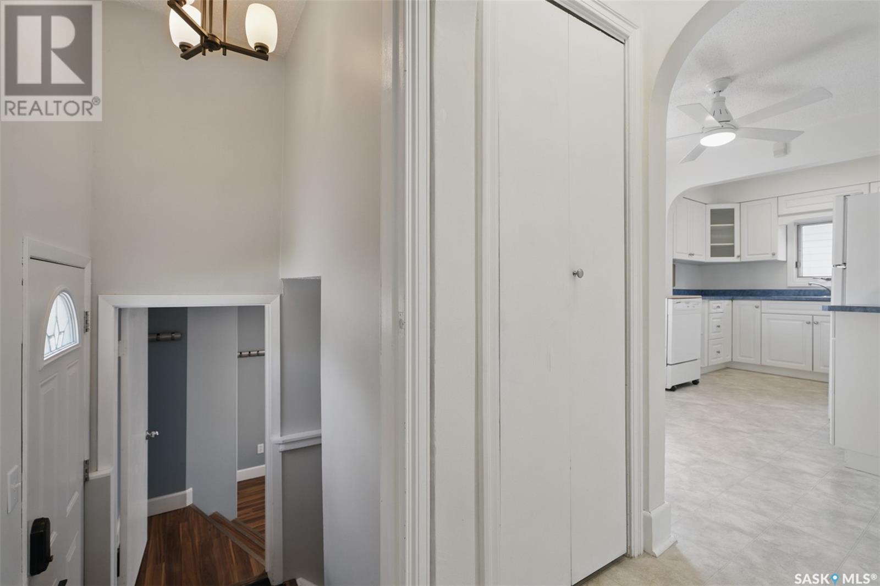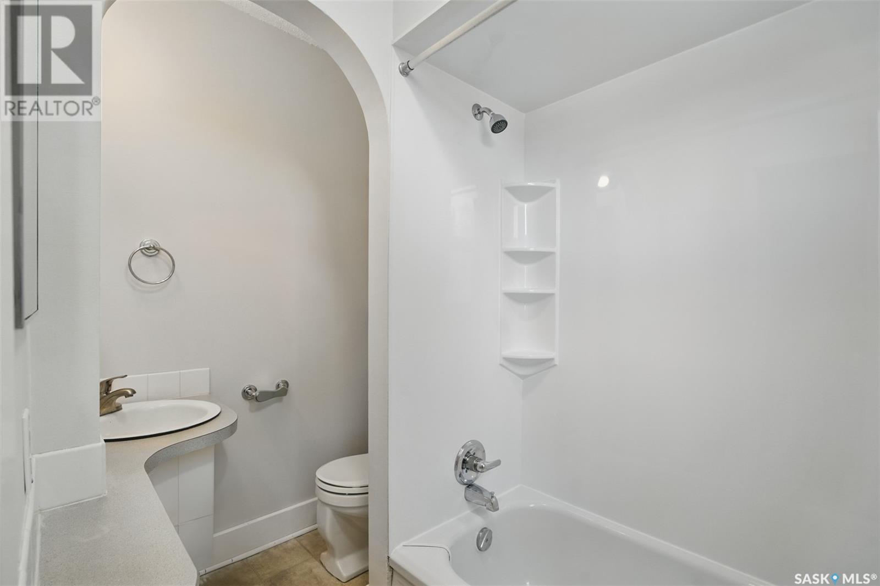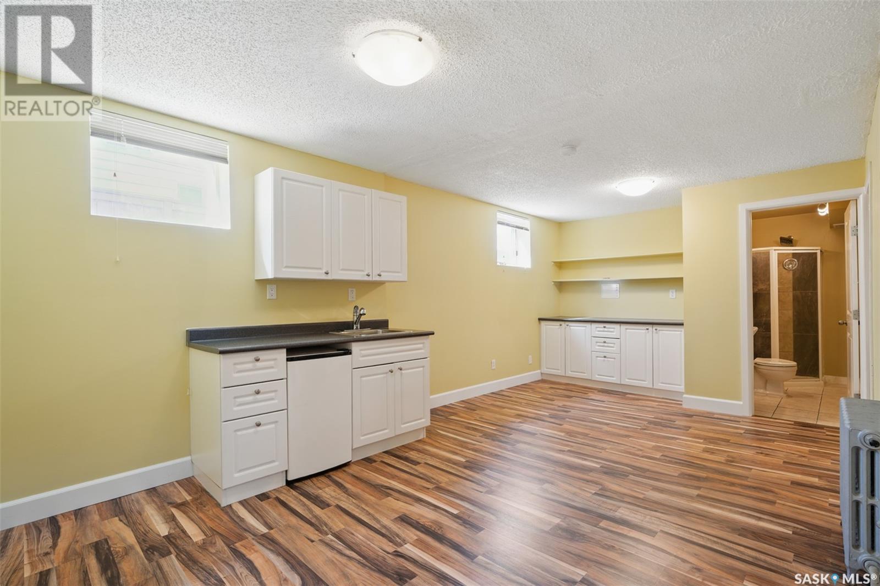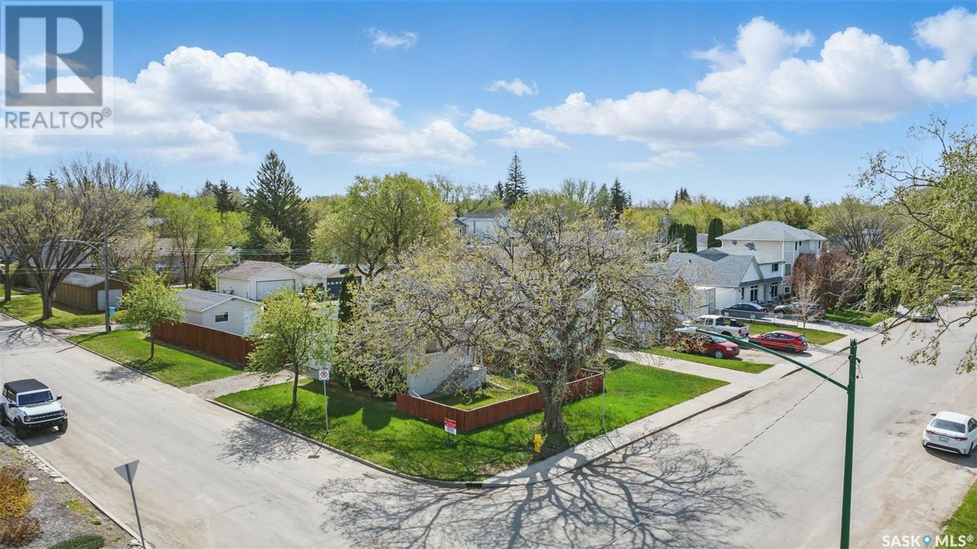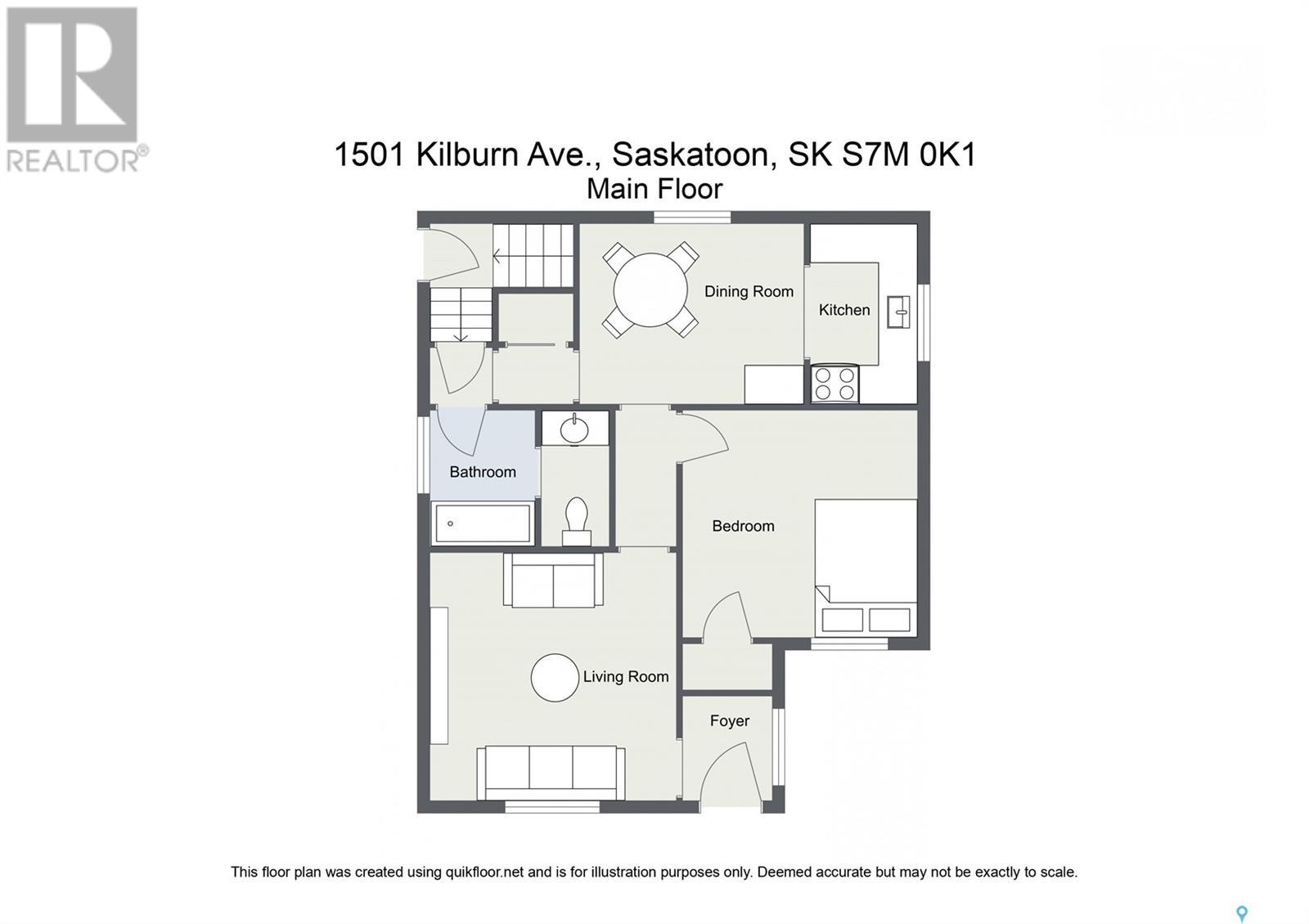3 Bedroom
2 Bathroom
816 sqft
Bungalow
Wall Unit, Window Air Conditioner
Baseboard Heaters, Hot Water, In Floor Heating
Lawn, Garden Area
$339,900
Welcome to this great bungalow across from Kilburn Park and close to the river! Move in condition, this 3 bedroom, 2 bath home is nestled in the heart of Buena Vista neighborhood, just down the street from the coffee shop. Situated on a corner lot, the property features an oversized, insulated, single garage. Plenty of off street parking, newer treated fence, and a great yard with patio and fire-pit. Inside you'll find a bright kitchen, living room with original hardwoods, and a huge master bedroom with in-floor heat. The basement is fully finished with a bedroom, 3 piece bath, and kitchenette with sink and mini-fridge. The home is heated with a hot-water boiler system, providing even heating and less static! The shingles were done in 2021, and has metal soffits, eaves, and fascia. Features central Vac. An excellent opportunity to get in on a prime east-side location today! (id:51699)
Property Details
|
MLS® Number
|
SK005239 |
|
Property Type
|
Single Family |
|
Neigbourhood
|
Buena Vista |
|
Features
|
Treed, Rectangular, Sump Pump |
|
Structure
|
Patio(s) |
Building
|
Bathroom Total
|
2 |
|
Bedrooms Total
|
3 |
|
Appliances
|
Washer, Refrigerator, Dryer, Window Coverings, Garage Door Opener Remote(s), Hood Fan, Central Vacuum, Stove |
|
Architectural Style
|
Bungalow |
|
Basement Development
|
Finished |
|
Basement Type
|
Full (finished) |
|
Constructed Date
|
1953 |
|
Cooling Type
|
Wall Unit, Window Air Conditioner |
|
Heating Type
|
Baseboard Heaters, Hot Water, In Floor Heating |
|
Stories Total
|
1 |
|
Size Interior
|
816 Sqft |
|
Type
|
House |
Parking
|
Detached Garage
|
|
|
R V
|
|
|
Gravel
|
|
|
Parking Space(s)
|
4 |
Land
|
Acreage
|
No |
|
Fence Type
|
Fence |
|
Landscape Features
|
Lawn, Garden Area |
|
Size Frontage
|
37 Ft |
|
Size Irregular
|
4873.00 |
|
Size Total
|
4873 Sqft |
|
Size Total Text
|
4873 Sqft |
Rooms
| Level |
Type |
Length |
Width |
Dimensions |
|
Basement |
Kitchen/dining Room |
|
|
9'3 x 10'9 |
|
Basement |
Family Room |
|
9 ft |
Measurements not available x 9 ft |
|
Basement |
Bedroom |
|
10 ft |
Measurements not available x 10 ft |
|
Basement |
3pc Bathroom |
|
|
Measurements not available |
|
Basement |
Laundry Room |
|
|
Measurements not available |
|
Main Level |
Living Room |
|
|
11'6 x 12'3 |
|
Main Level |
Bedroom |
|
|
10'3 x 12'2 |
|
Main Level |
Kitchen |
9 ft |
|
9 ft x Measurements not available |
|
Main Level |
Dining Room |
|
|
5'6 x 8'10 |
|
Main Level |
Bedroom |
|
|
8'8 x 18'8 |
|
Main Level |
Foyer |
|
|
Measurements not available |
|
Main Level |
4pc Bathroom |
|
|
Measurements not available |
https://www.realtor.ca/real-estate/28288784/1501-kilburn-avenue-saskatoon-buena-vista


