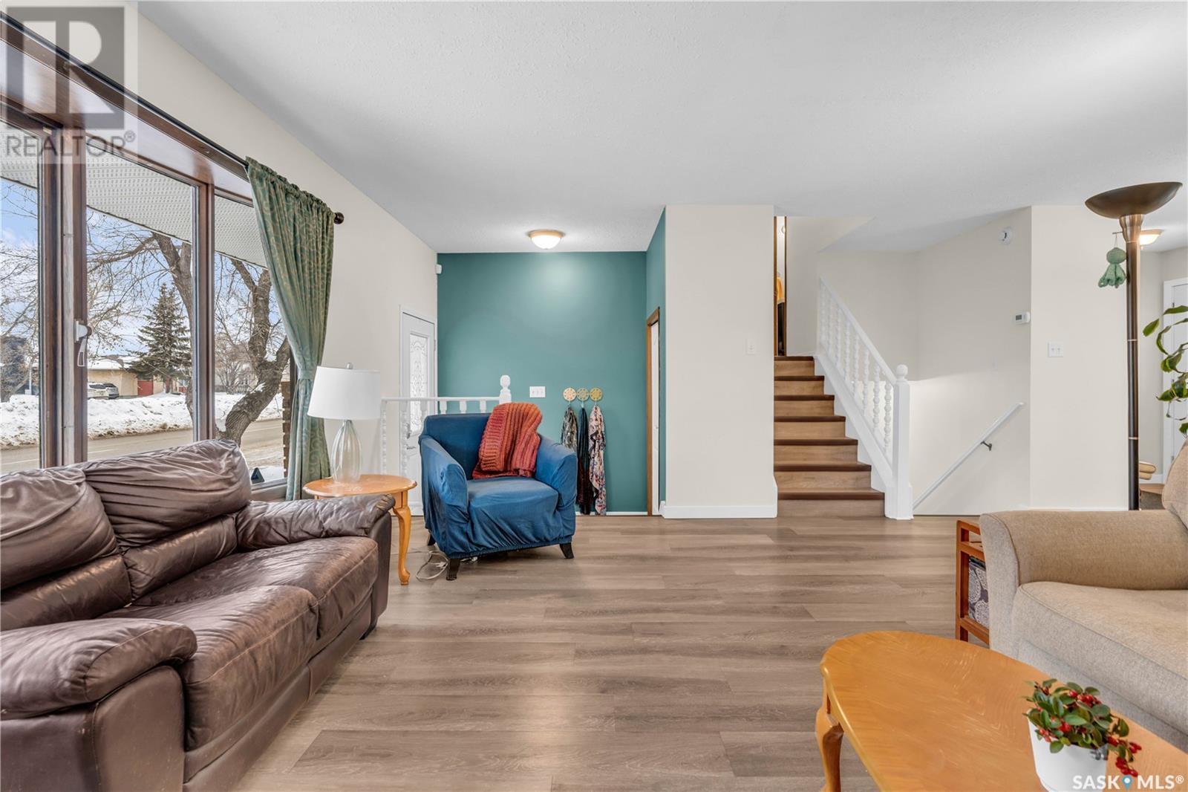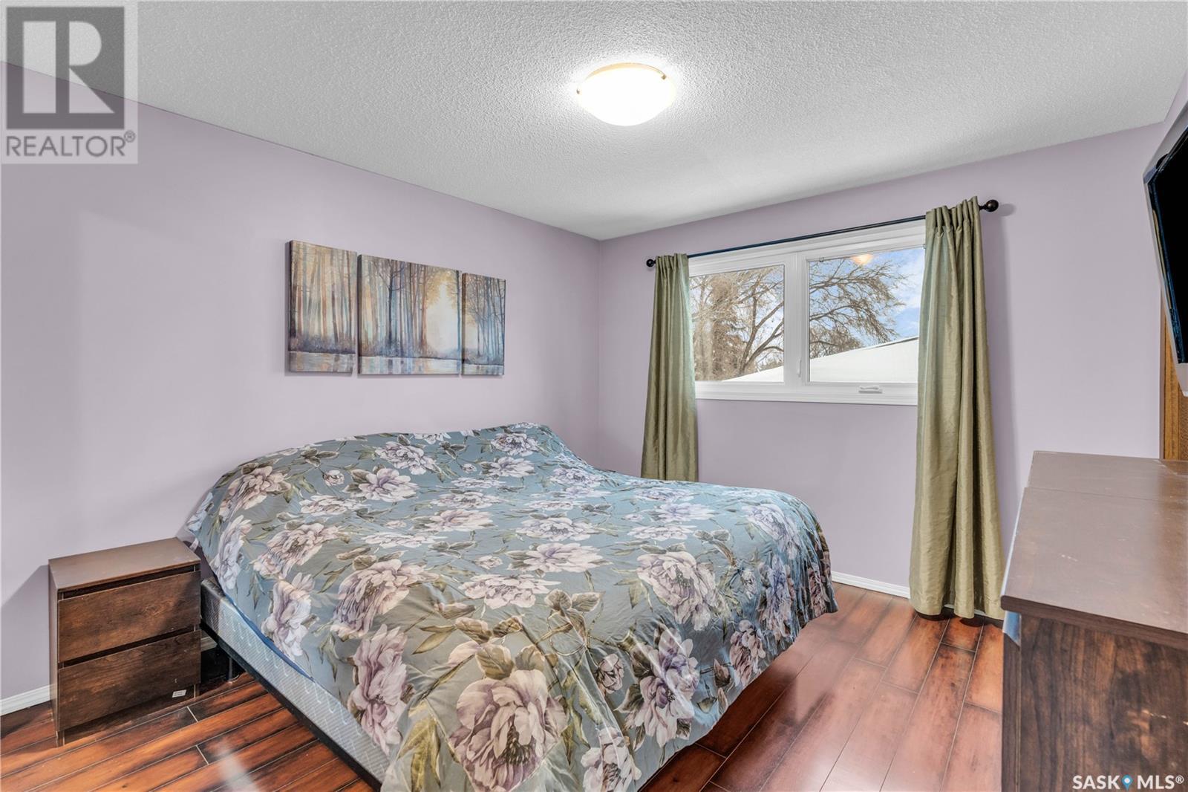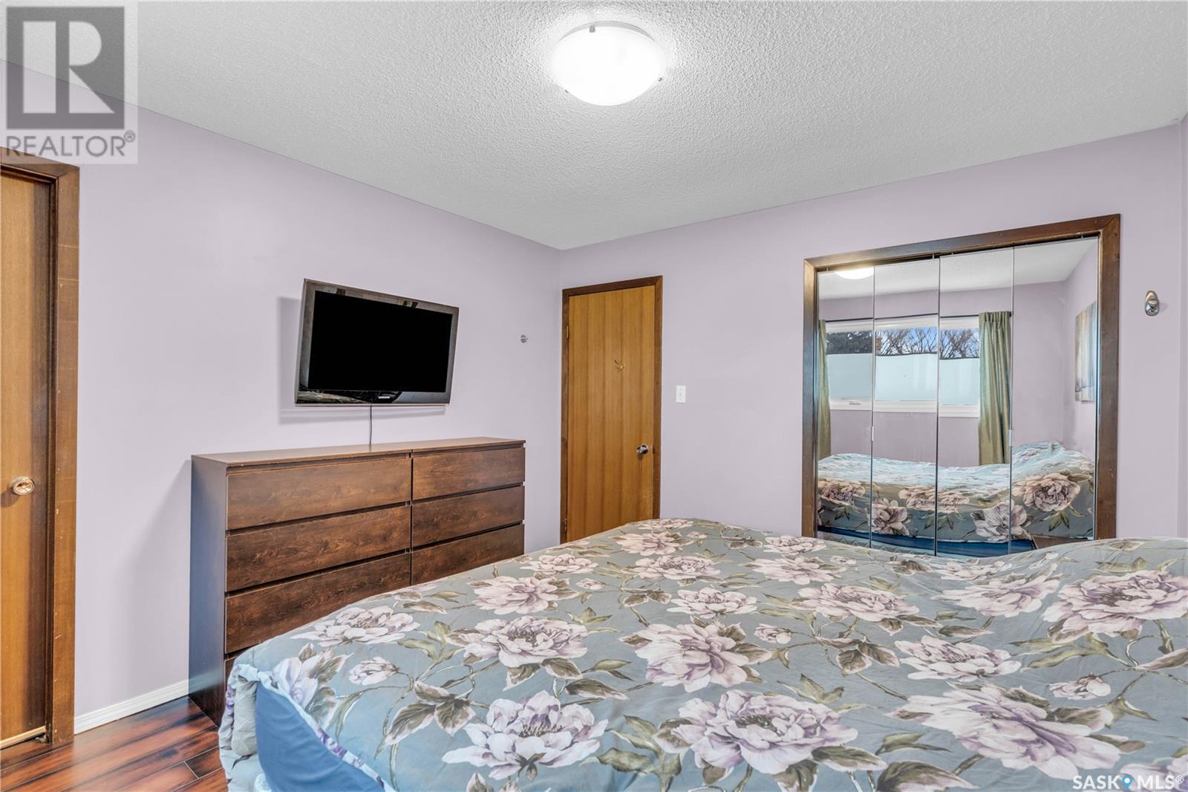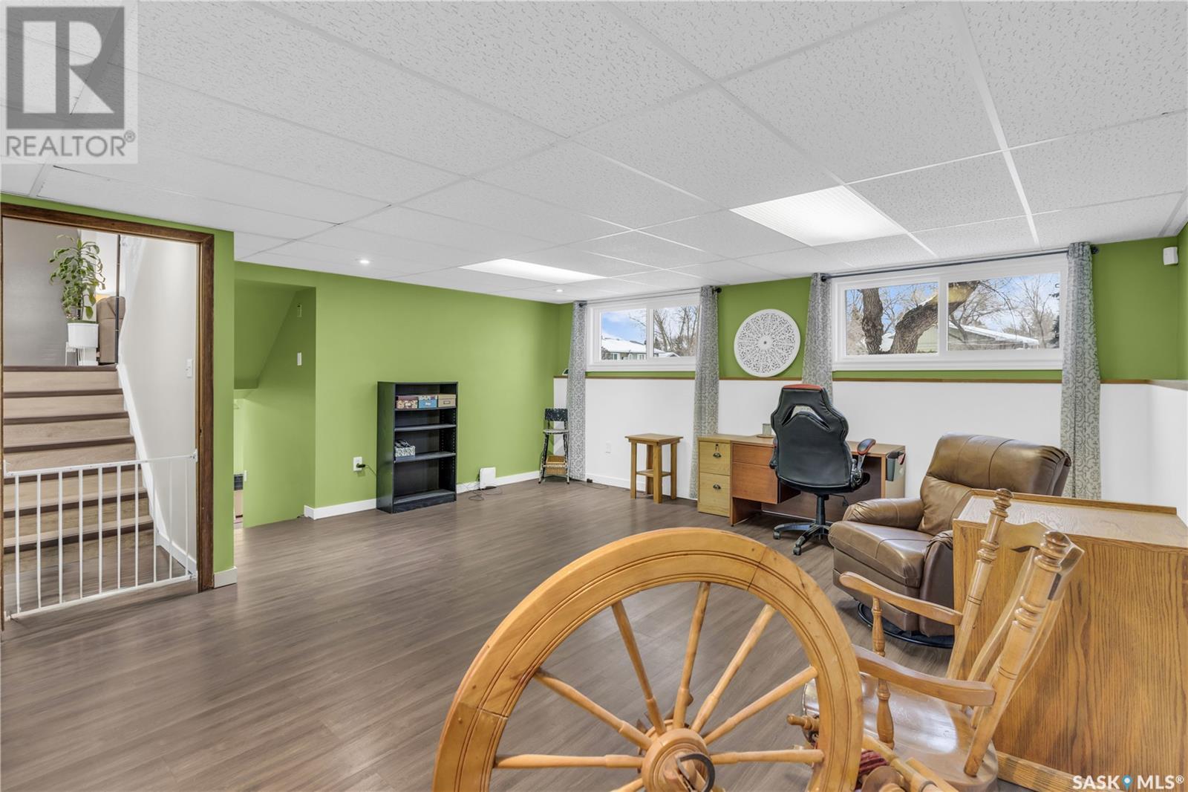3 Bedroom
3 Bathroom
2 sqft
Central Air Conditioning
Forced Air
Lawn, Garden Area
$399,900
Welcome to 1502 12th Ave N in the heart of Uplands! This charming 3-bedroom, 3-bathroom, 4-level split offers the perfect blend of functionality and style, making it the ideal family home. With nearly 1,600 square feet of living space, this property is ready to impress. The main floor boasts a seamless flow between the living room, dining area, and kitchen, highlighted by new flooring and fresh paint throughout. The well-appointed kitchen features an U-shaped design, newer appliances, and a convenient eat-up counter, making meal prep and entertaining a breeze. Step through the French doors to a private backyard oasis complete with a deck, raised garden beds, and a maintenance-free shed. On the upper level, you’ll find the sleeping quarters, including a spacious primary bedroom with a 2-piece ensuite, two additional large bedrooms, and a 4-piece bathroom with a deep soaker tub—a perfect retreat after a long day. The lower level offers a generously sized recreation room, freshly painted and filled with natural light from the large windows, making it feel far from a traditional basement. The fourth level is a blank canvas, ready for your imagination—a potential bedroom, office, or studio. The mechanical room provides even more storage space and includes a convenient laundry area. Completing this home is a double attached insulated garage with a freshly poured concrete pad, ensuring functionality and convenience year-round. Located in a family-friendly neighbourho0d close to parks, schools, and amenities, this home has it all. Don’t miss your chance to call 1502 12th Ave N your new home—schedule your showing today! (id:51699)
Property Details
|
MLS® Number
|
SK992723 |
|
Property Type
|
Single Family |
|
Neigbourhood
|
Uplands |
|
Features
|
Treed |
|
Structure
|
Deck |
Building
|
Bathroom Total
|
3 |
|
Bedrooms Total
|
3 |
|
Appliances
|
Washer, Refrigerator, Dishwasher, Dryer, Microwave, Freezer, Window Coverings, Garage Door Opener Remote(s), Storage Shed, Stove |
|
Basement Development
|
Partially Finished |
|
Basement Type
|
Partial (partially Finished) |
|
Constructed Date
|
1976 |
|
Construction Style Split Level
|
Split Level |
|
Cooling Type
|
Central Air Conditioning |
|
Heating Type
|
Forced Air |
|
Size Interior
|
2 Sqft |
|
Type
|
House |
Parking
|
Attached Garage
|
|
|
R V
|
|
|
Parking Space(s)
|
5 |
Land
|
Acreage
|
No |
|
Fence Type
|
Fence |
|
Landscape Features
|
Lawn, Garden Area |
|
Size Irregular
|
6653.00 |
|
Size Total
|
6653 Sqft |
|
Size Total Text
|
6653 Sqft |
Rooms
| Level |
Type |
Length |
Width |
Dimensions |
|
Second Level |
Primary Bedroom |
11 ft ,6 in |
10 ft |
11 ft ,6 in x 10 ft |
|
Second Level |
2pc Ensuite Bath |
|
|
Measurements not available |
|
Second Level |
Bedroom |
8 ft ,10 in |
10 ft ,7 in |
8 ft ,10 in x 10 ft ,7 in |
|
Second Level |
Bedroom |
8 ft ,11 in |
9 ft ,6 in |
8 ft ,11 in x 9 ft ,6 in |
|
Second Level |
4pc Bathroom |
|
|
Measurements not available |
|
Basement |
Other |
14 ft ,1 in |
24 ft ,2 in |
14 ft ,1 in x 24 ft ,2 in |
|
Basement |
3pc Bathroom |
|
|
Measurements not available |
|
Basement |
Storage |
11 ft ,2 in |
18 ft ,3 in |
11 ft ,2 in x 18 ft ,3 in |
|
Basement |
Laundry Room |
|
|
Measurements not available |
|
Main Level |
Kitchen |
3 ft ,10 in |
7 ft ,6 in |
3 ft ,10 in x 7 ft ,6 in |
|
Main Level |
Dining Room |
7 ft |
11 ft ,9 in |
7 ft x 11 ft ,9 in |
|
Main Level |
Living Room |
13 ft ,3 in |
15 ft ,3 in |
13 ft ,3 in x 15 ft ,3 in |
https://www.realtor.ca/real-estate/27791968/1502-12th-avenue-n-regina-uplands




















































