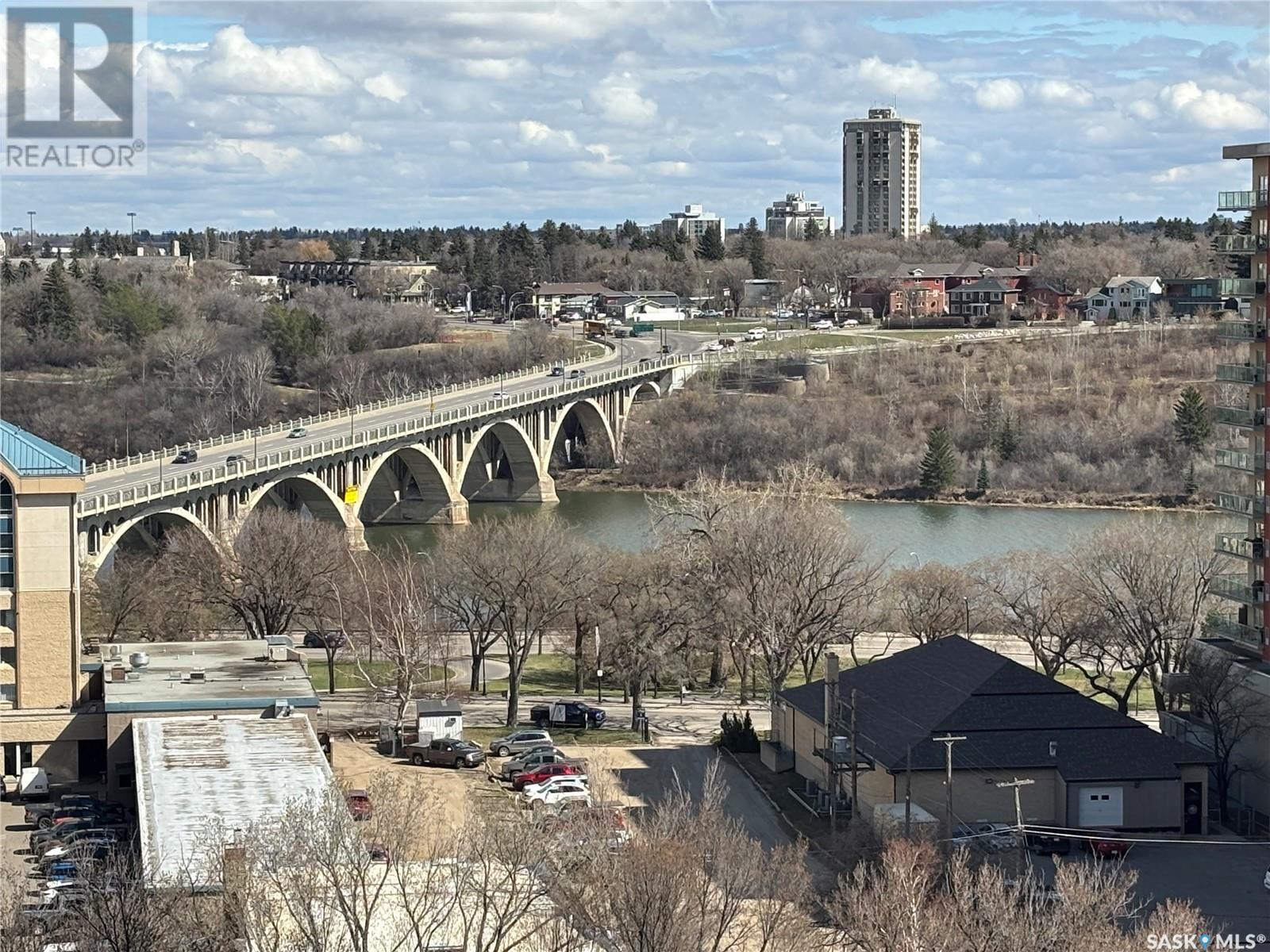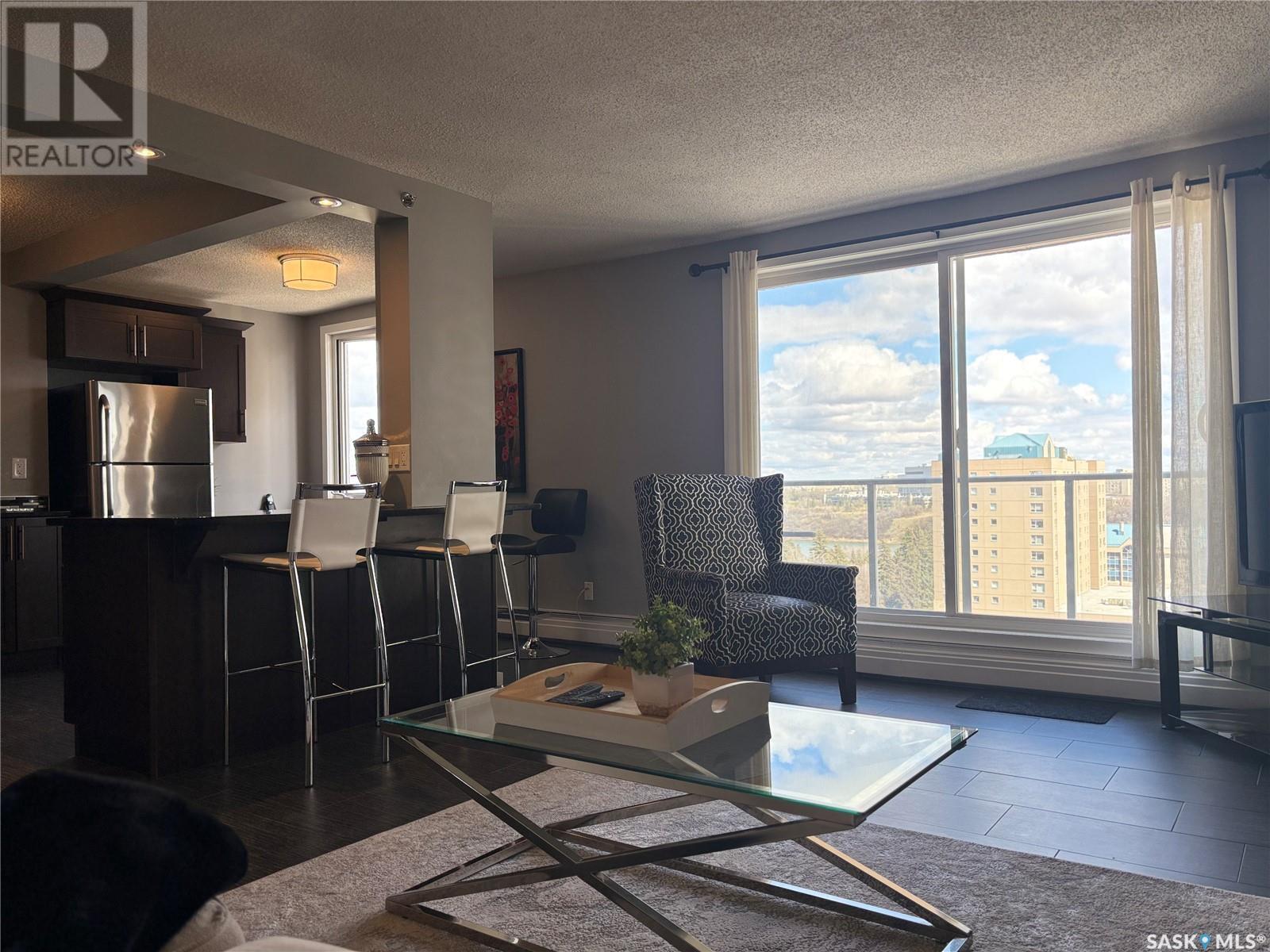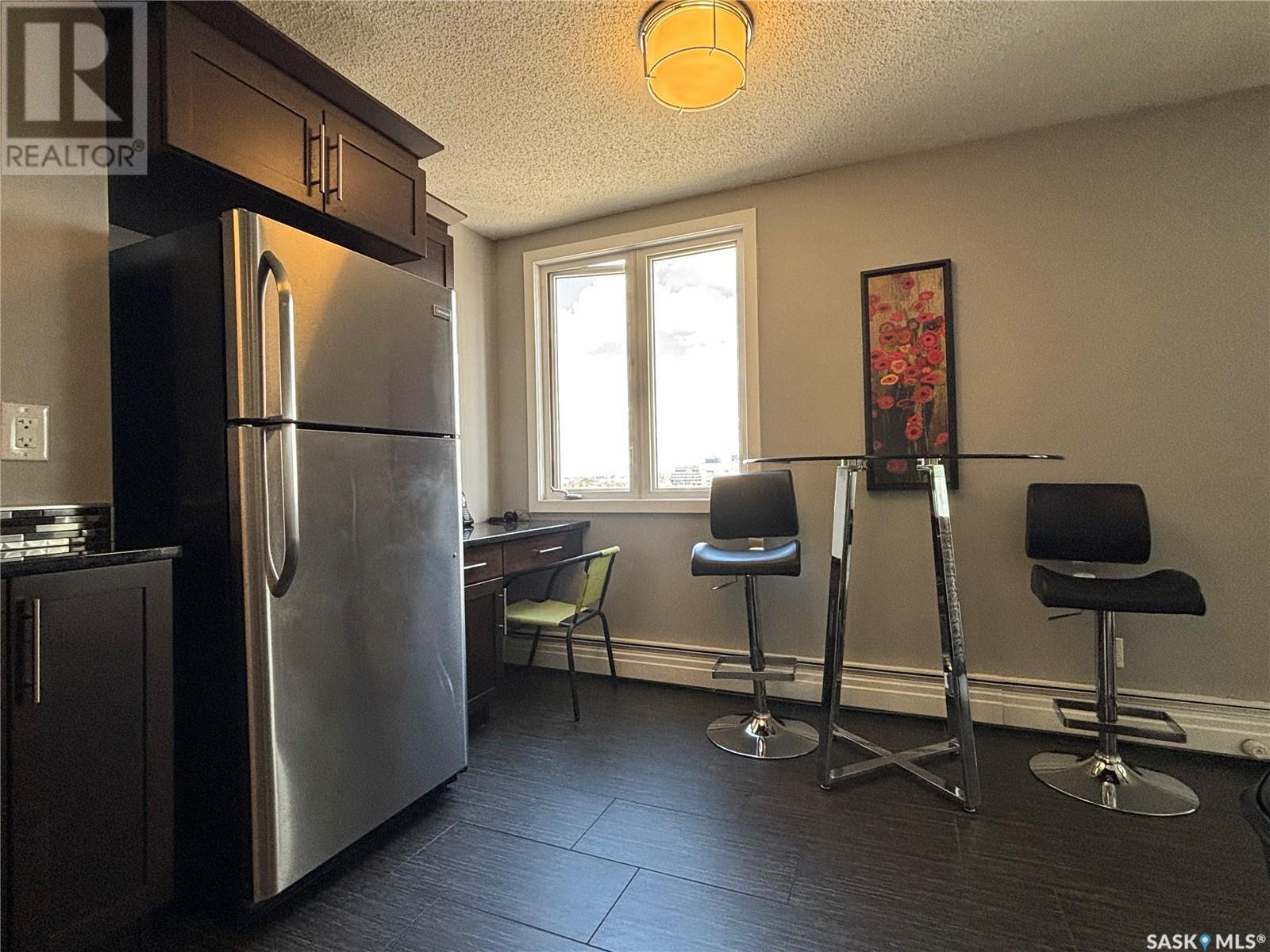1 Bedroom
1 Bathroom
933 sqft
High Rise
Central Air Conditioning
Baseboard Heaters, Hot Water
$229,900Maintenance,
$430 Monthly
Perched on the 15th floor, this beautifully updated 1-bedroom, 1-bathroom condo offers sweeping river views and a front-row seat to Saskatoon's cityscape. Step into a bright, open-concept living space with elegant tile flooring and an east-facing patio door that floods the room with natural light. Slide outside to your private balcony and soak in the panoramic skyline and tranquil river below. The stylish kitchen is a chef’s delight, featuring granite countertops, an eating bar, rich maple cabinetry, and plenty of counter and storage space, all accented by gleaming stainless steel appliances. Retreat to a spacious bedroom with brand-new laminate flooring and enjoy the convenience of a modern 4-piece bathroom. In-suite laundry with a stacked washer and dryer adds extra ease to your daily routine. This sought-after building offers premium amenities including a fitness centre, social room, and a rooftop patio—ideal for entertaining or unwinding above the city buzz. A surface parking stall is included. Live steps away from the University, hospitals, trendy downtown spots, and business hubs. This is your chance to own a chic, move-in-ready condo in the heart of the city—with million-dollar views at a fraction of the price. (id:51699)
Property Details
|
MLS® Number
|
SK004655 |
|
Property Type
|
Single Family |
|
Neigbourhood
|
Central Business District |
|
Community Features
|
Pets Allowed With Restrictions |
|
Features
|
Elevator, Balcony |
Building
|
Bathroom Total
|
1 |
|
Bedrooms Total
|
1 |
|
Amenities
|
Shared Laundry, Exercise Centre |
|
Appliances
|
Washer, Refrigerator, Intercom, Dishwasher, Dryer, Microwave, Window Coverings, Stove |
|
Architectural Style
|
High Rise |
|
Constructed Date
|
1968 |
|
Cooling Type
|
Central Air Conditioning |
|
Heating Type
|
Baseboard Heaters, Hot Water |
|
Size Interior
|
933 Sqft |
|
Type
|
Apartment |
Parking
Land
Rooms
| Level |
Type |
Length |
Width |
Dimensions |
|
Main Level |
Kitchen |
14 ft |
11 ft |
14 ft x 11 ft |
|
Main Level |
Living Room |
14 ft |
17 ft |
14 ft x 17 ft |
|
Main Level |
Laundry Room |
|
|
x x x |
|
Main Level |
Bedroom |
10 ft |
16 ft |
10 ft x 16 ft |
|
Main Level |
4pc Bathroom |
|
|
x x x |
https://www.realtor.ca/real-estate/28267975/1504-320-5th-avenue-n-saskatoon-central-business-district

























