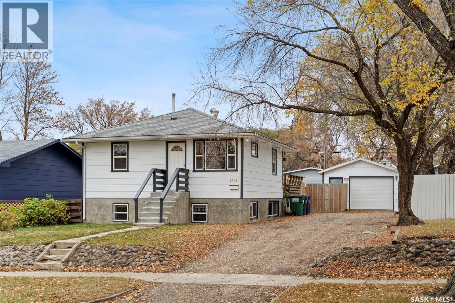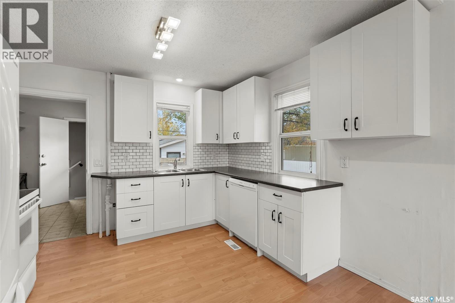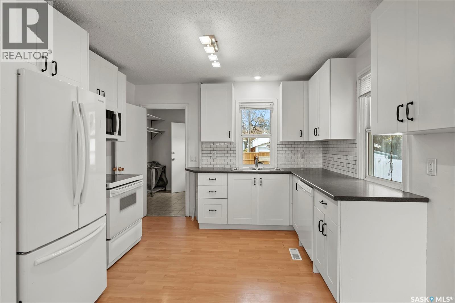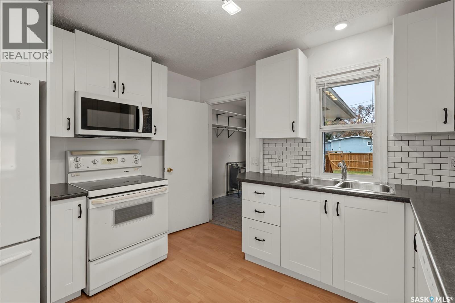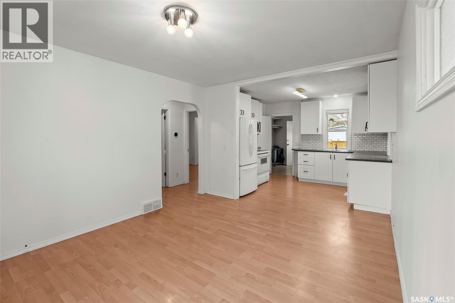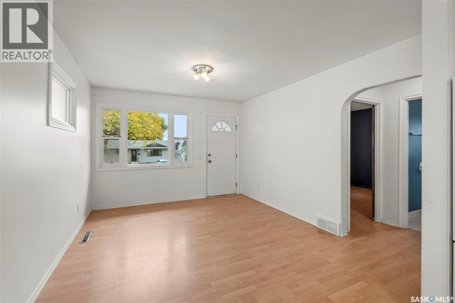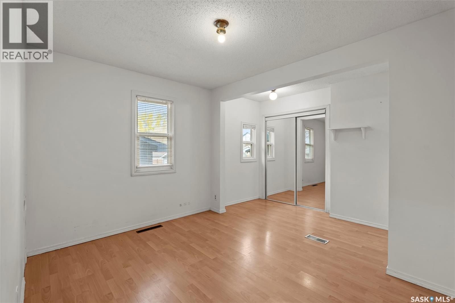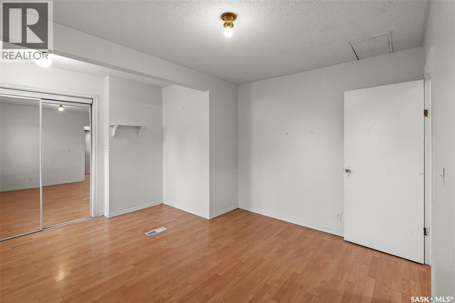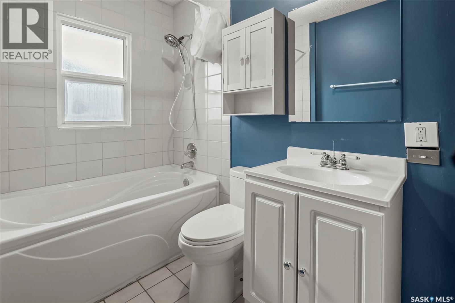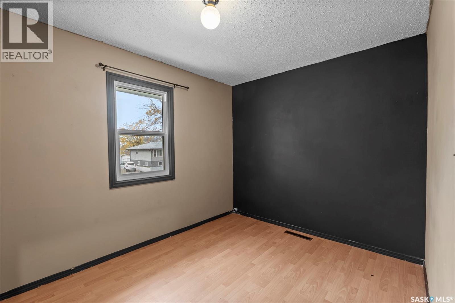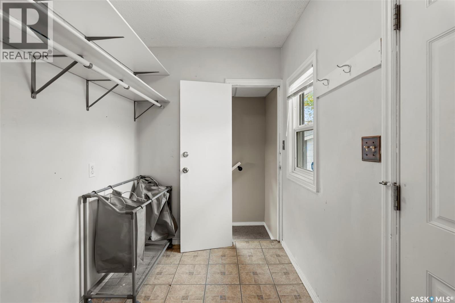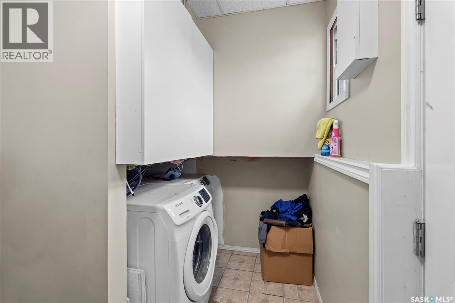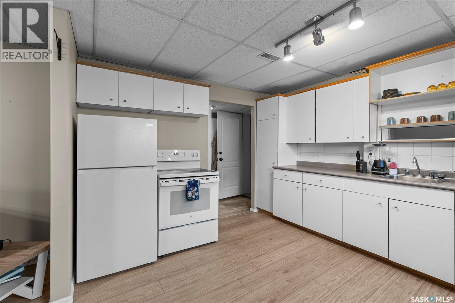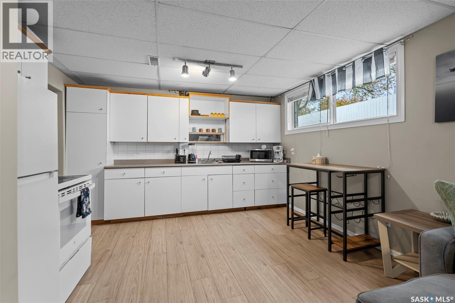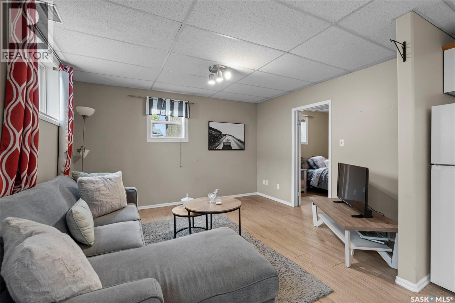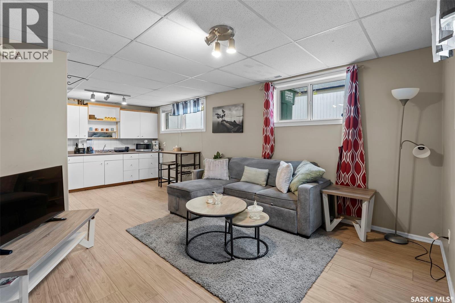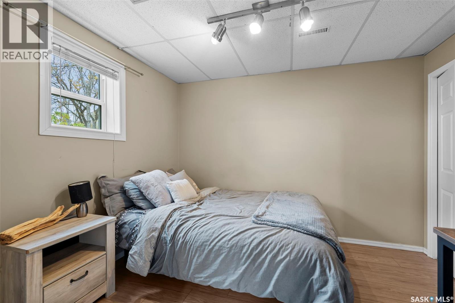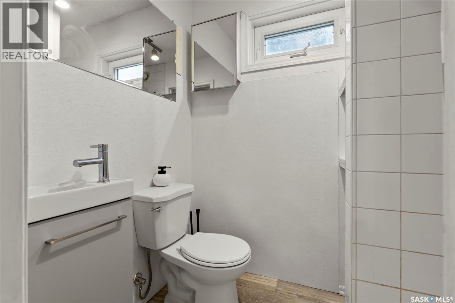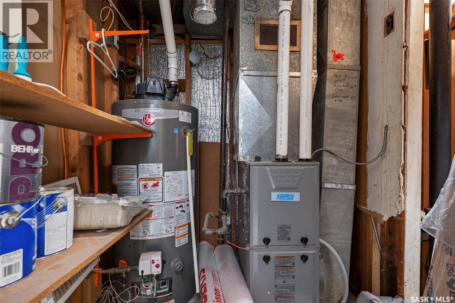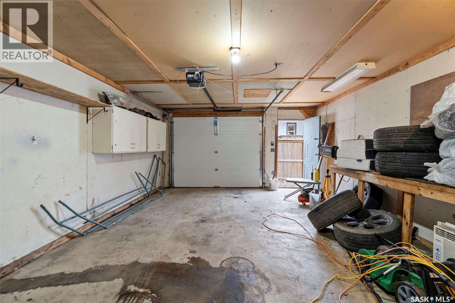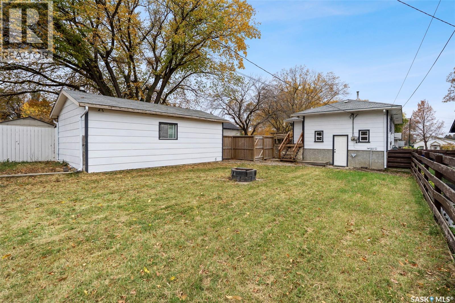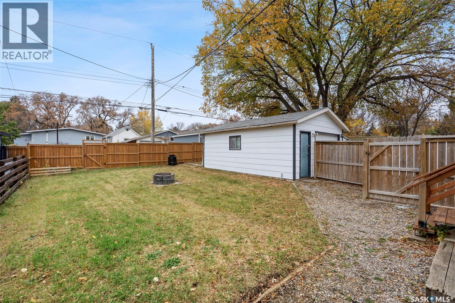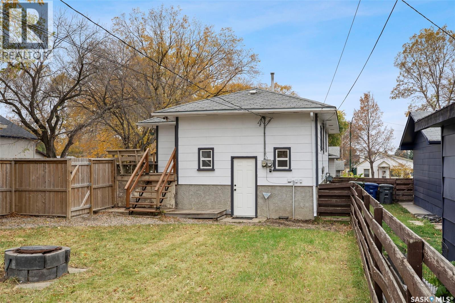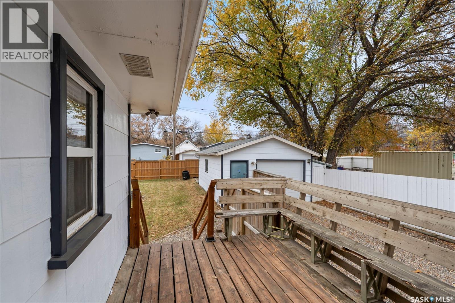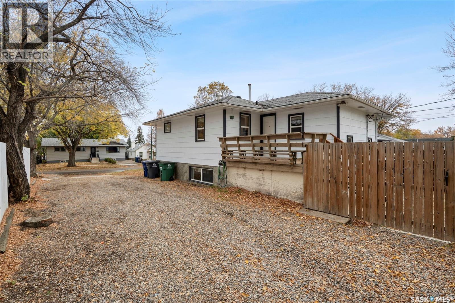3 Bedroom
2 Bathroom
782 sqft
Raised Bungalow
Forced Air
Lawn
$284,900
Welcome to 1508 Avenue H North. This raised bungalow is fully developed and sits on a huge lot (approximately 50' x 124', zoned R2). The main floor features a large side mudroom, an open concept kitchen and living room, 2 bedrooms, and the 4 piece bathroom. On the way to the lower level is the shared laundry. The basement (with separate entrance) is bright (huge windows) and spacious, featuring new laminate flooring in 2025, the open concept kitchen & living room, a large bedroom, and the 3 piece bathroom. The huge back yard is fully fenced, includes the deck, and the single detached garage. Tons of parking space in the oversized driveway. High efficient furnace and power vented water heater. All appliances included (new dishwasher in 2025, new fridge in 2024). (id:51699)
Property Details
|
MLS® Number
|
SK021037 |
|
Property Type
|
Single Family |
|
Neigbourhood
|
Mayfair |
|
Features
|
Treed, Rectangular |
|
Structure
|
Deck |
Building
|
Bathroom Total
|
2 |
|
Bedrooms Total
|
3 |
|
Appliances
|
Washer, Refrigerator, Dishwasher, Dryer, Microwave, Window Coverings, Stove |
|
Architectural Style
|
Raised Bungalow |
|
Basement Development
|
Finished |
|
Basement Type
|
Full (finished) |
|
Constructed Date
|
1951 |
|
Heating Fuel
|
Natural Gas |
|
Heating Type
|
Forced Air |
|
Stories Total
|
1 |
|
Size Interior
|
782 Sqft |
|
Type
|
House |
Parking
|
Detached Garage
|
|
|
Gravel
|
|
|
Parking Space(s)
|
6 |
Land
|
Acreage
|
No |
|
Fence Type
|
Fence |
|
Landscape Features
|
Lawn |
|
Size Frontage
|
50 Ft |
|
Size Irregular
|
6213.00 |
|
Size Total
|
6213 Sqft |
|
Size Total Text
|
6213 Sqft |
Rooms
| Level |
Type |
Length |
Width |
Dimensions |
|
Basement |
3pc Bathroom |
|
|
Measurements not available |
|
Basement |
Kitchen |
12 ft ,5 in |
10 ft ,9 in |
12 ft ,5 in x 10 ft ,9 in |
|
Basement |
Living Room |
12 ft ,5 in |
11 ft |
12 ft ,5 in x 11 ft |
|
Basement |
Bedroom |
10 ft ,10 in |
9 ft ,2 in |
10 ft ,10 in x 9 ft ,2 in |
|
Basement |
Other |
|
|
Measurements not available |
|
Main Level |
Mud Room |
8 ft ,4 in |
5 ft ,11 in |
8 ft ,4 in x 5 ft ,11 in |
|
Main Level |
Kitchen |
10 ft ,11 in |
10 ft ,4 in |
10 ft ,11 in x 10 ft ,4 in |
|
Main Level |
Living Room |
11 ft |
10 ft |
11 ft x 10 ft |
|
Main Level |
4pc Bathroom |
|
|
Measurements not available |
|
Main Level |
Bedroom |
13 ft ,1 in |
9 ft ,4 in |
13 ft ,1 in x 9 ft ,4 in |
|
Main Level |
Bedroom |
11 ft ,11 in |
8 ft ,7 in |
11 ft ,11 in x 8 ft ,7 in |
|
Main Level |
Laundry Room |
|
|
Measurements not available |
https://www.realtor.ca/real-estate/29000972/1508-h-avenue-n-saskatoon-mayfair

