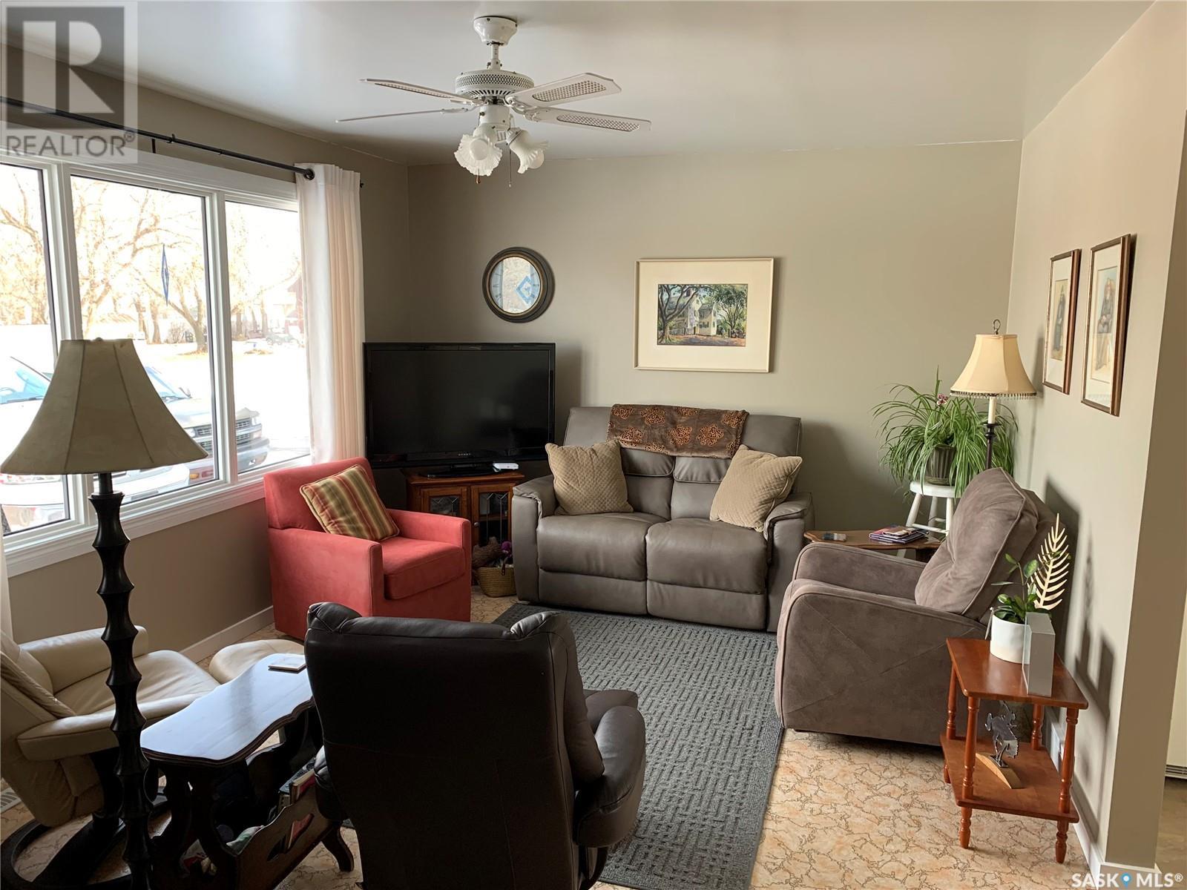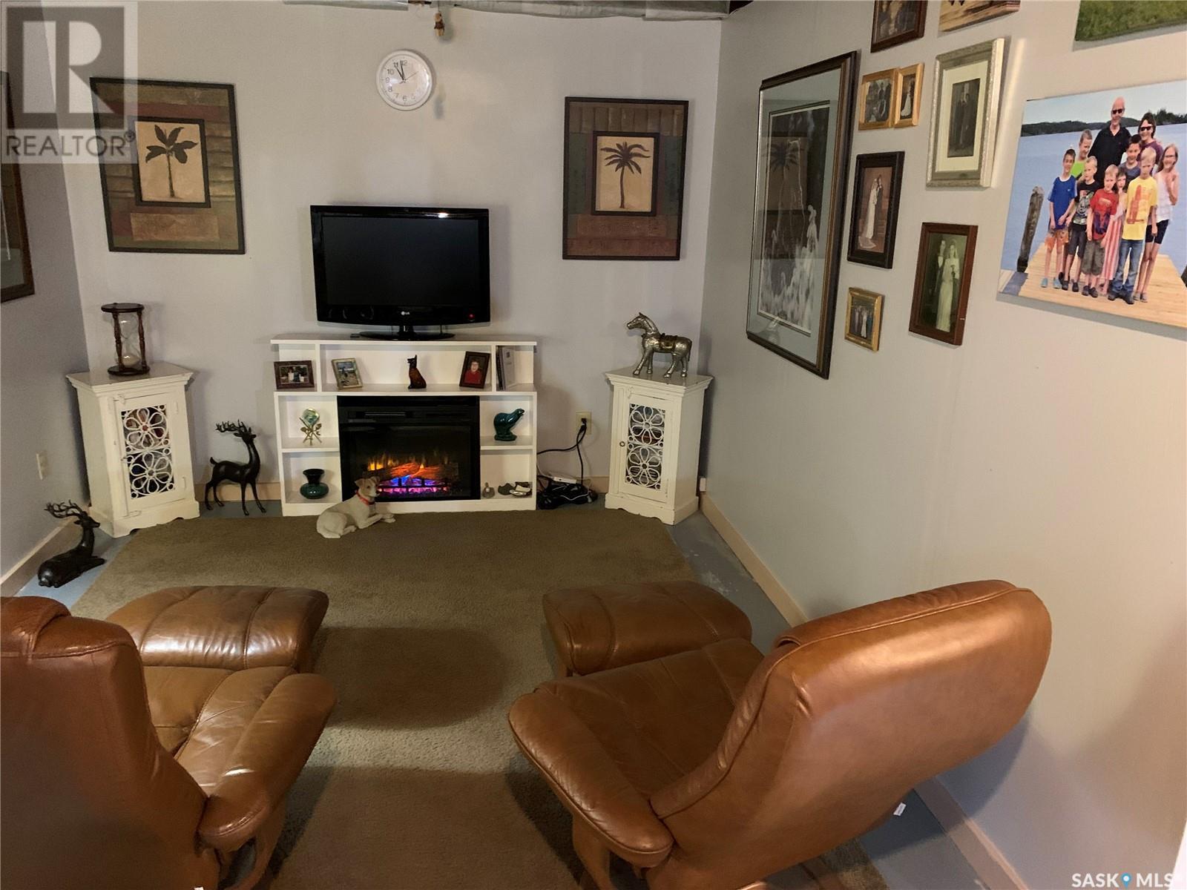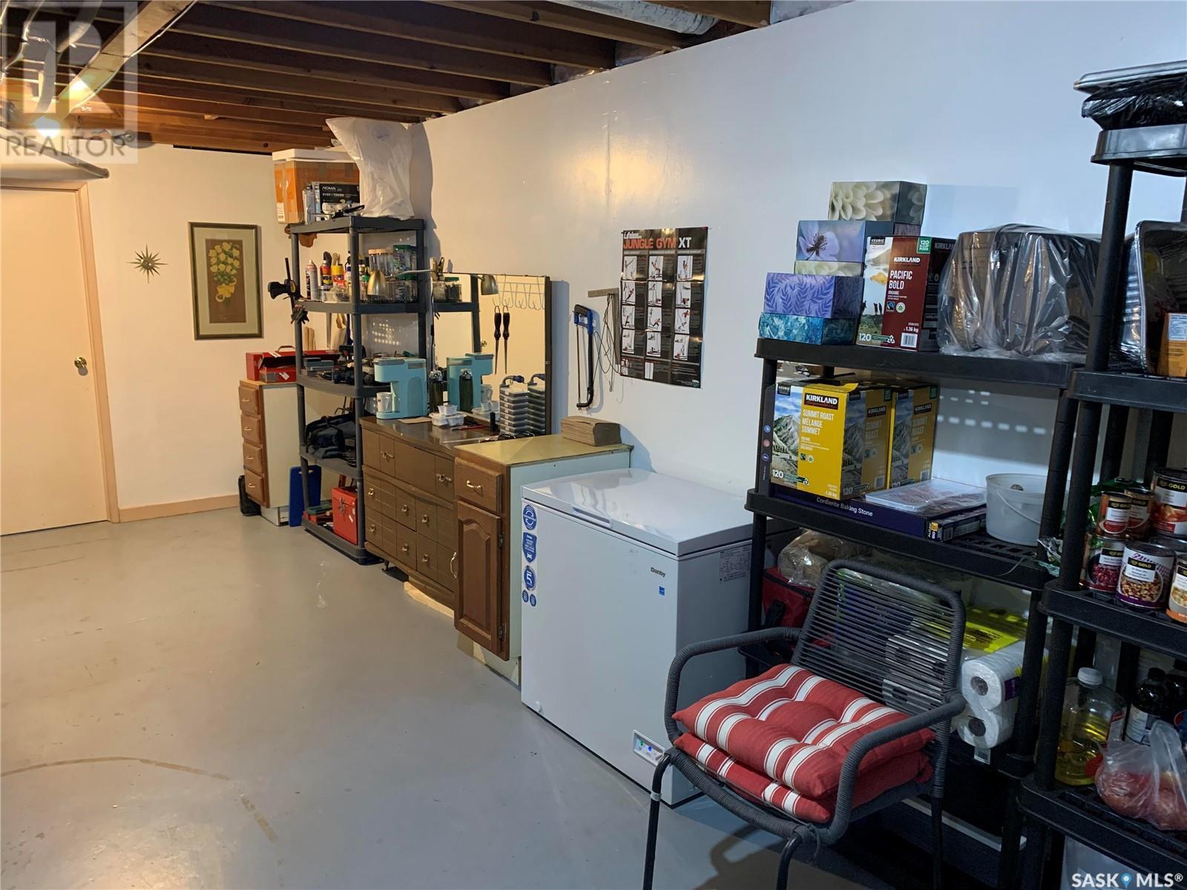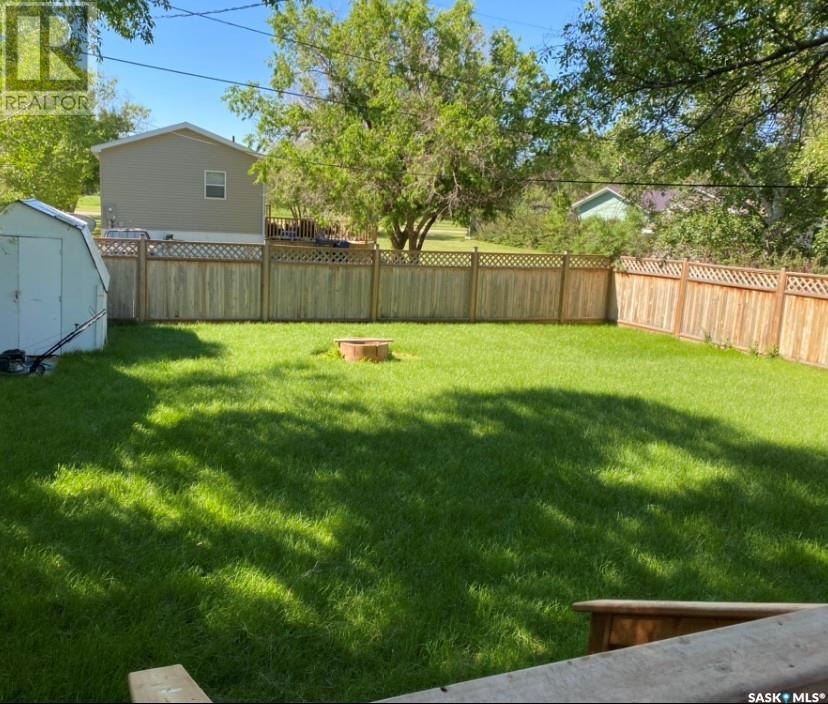2 Bedroom
1 Bathroom
864 sqft
Bungalow
Fireplace
Window Air Conditioner
Forced Air
Lawn, Garden Area
$89,900
Located in The Town of Bengough. This is a solid bungalow with a full partially developed basement. As you arrive at the property, you will be impressed by the large wrap around deck and fully fenced yard. Take a step inside and find a lovely kitchen, complete with coffee centre (stays with property). Next is the living room, dining room (previous 3rd bedroom), and 2 more bedrooms on the main floor. You will also find the 4-piece bath. You will notice the upgraded vinyl windows. The basement has a large l-shaped family room and laundry in the utility room. Here you will notice the upgraded high-efficient natural gas furnace. The basement walls were constructed in such a way to allow for better insulation. This basement is warm and dry. Several extras will be left with the property. Bengough is a small town with a lot to offer -K-12 school, skating/curling rink, Co-op grocery store, several cafe/restaurants, motel, Co-op gas/hardware store, Credit Union and Medical Centre. Come check it out today! (id:51699)
Property Details
|
MLS® Number
|
SK993247 |
|
Property Type
|
Single Family |
|
Features
|
Treed, Rectangular |
|
Structure
|
Deck |
Building
|
Bathroom Total
|
1 |
|
Bedrooms Total
|
2 |
|
Appliances
|
Washer, Refrigerator, Dryer, Window Coverings, Storage Shed, Stove |
|
Architectural Style
|
Bungalow |
|
Basement Development
|
Partially Finished |
|
Basement Type
|
Full (partially Finished) |
|
Constructed Date
|
1974 |
|
Cooling Type
|
Window Air Conditioner |
|
Fireplace Fuel
|
Electric |
|
Fireplace Present
|
Yes |
|
Fireplace Type
|
Conventional |
|
Heating Fuel
|
Natural Gas |
|
Heating Type
|
Forced Air |
|
Stories Total
|
1 |
|
Size Interior
|
864 Sqft |
|
Type
|
House |
Parking
Land
|
Acreage
|
No |
|
Fence Type
|
Fence |
|
Landscape Features
|
Lawn, Garden Area |
|
Size Frontage
|
50 Ft |
|
Size Irregular
|
5600.00 |
|
Size Total
|
5600 Sqft |
|
Size Total Text
|
5600 Sqft |
Rooms
| Level |
Type |
Length |
Width |
Dimensions |
|
Basement |
Family Room |
|
|
21' x 23' |
|
Basement |
Other |
|
|
11'7" x 10' |
|
Basement |
Laundry Room |
|
|
11'8" x 10' |
|
Main Level |
Kitchen |
|
|
10'7" x 11'9" |
|
Main Level |
Dining Room |
|
|
8' x 9'7 |
|
Main Level |
Living Room |
|
|
11'5" x 17'5" |
|
Main Level |
Primary Bedroom |
|
|
9'5" x 11'5" |
|
Main Level |
Bedroom |
|
|
11'5" x 8'8: |
|
Main Level |
4pc Bathroom |
|
|
7'3" x 8' |
https://www.realtor.ca/real-estate/27823964/151-6th-avenue-e-bengough










































