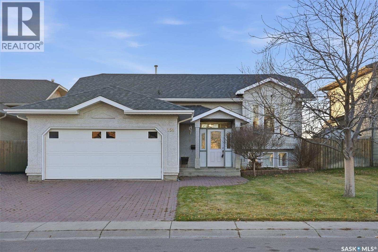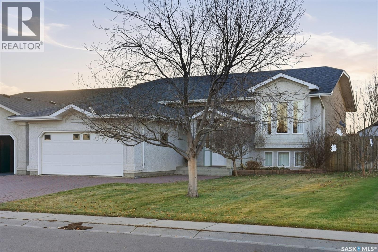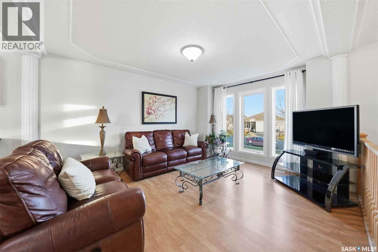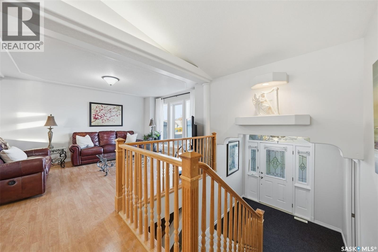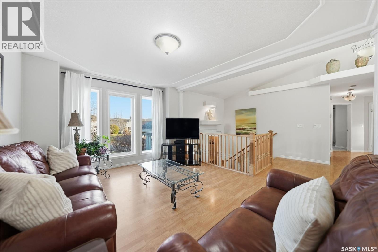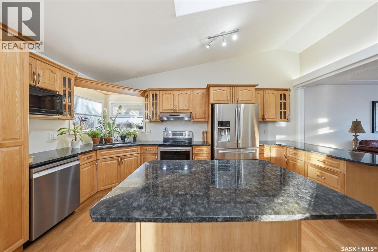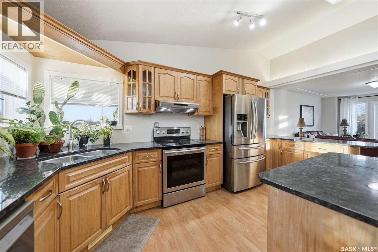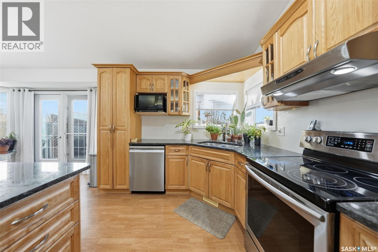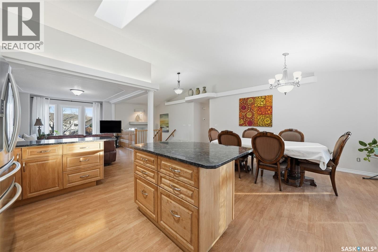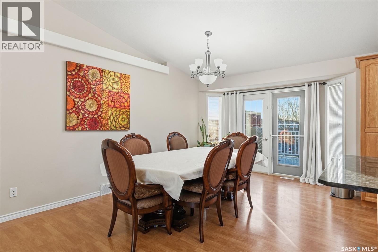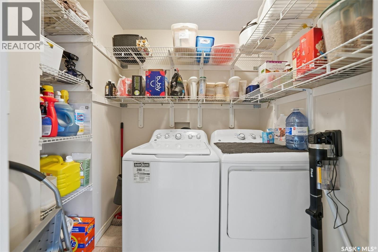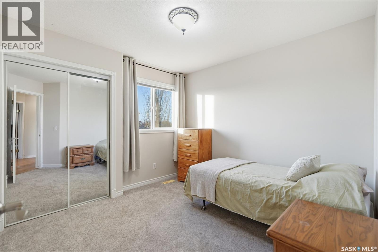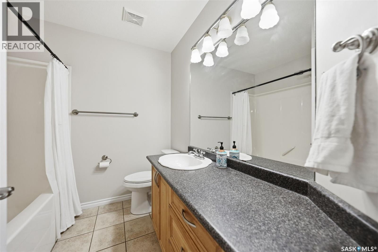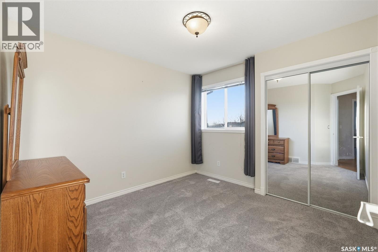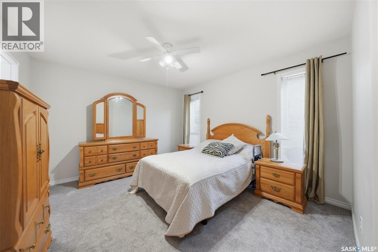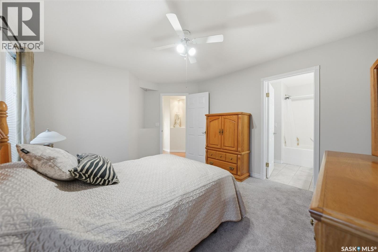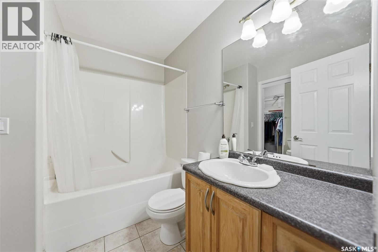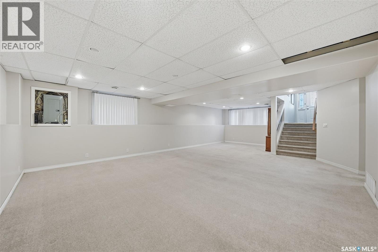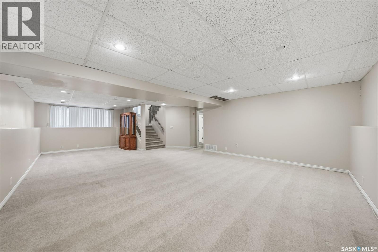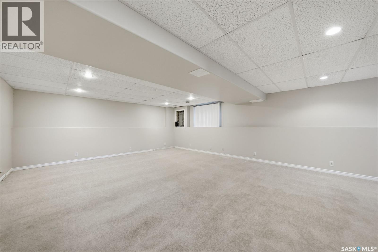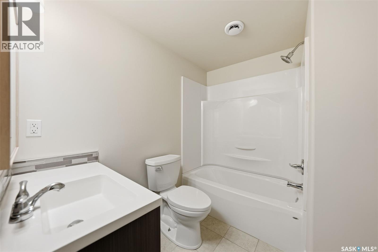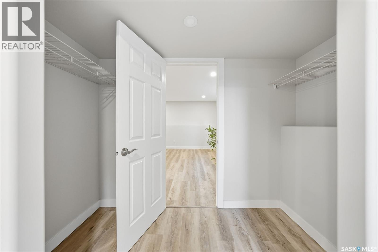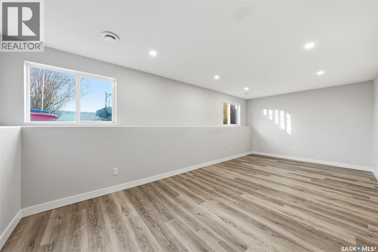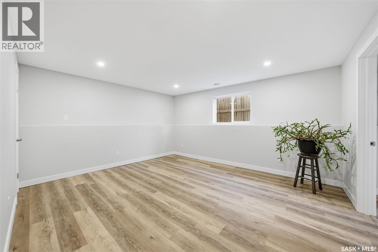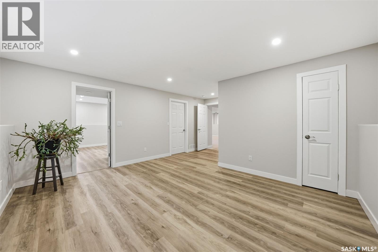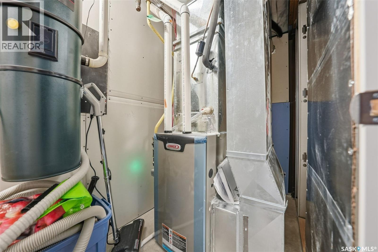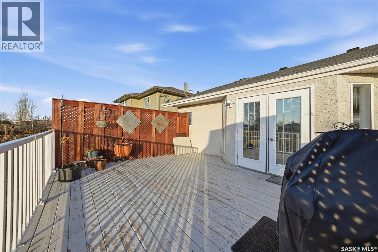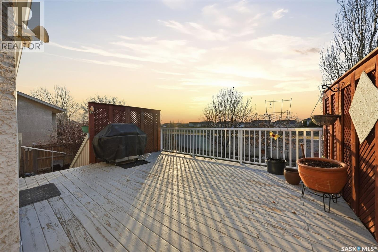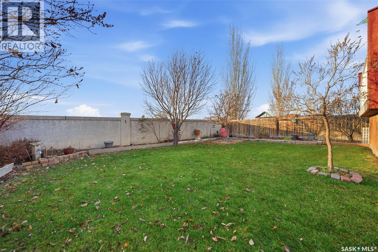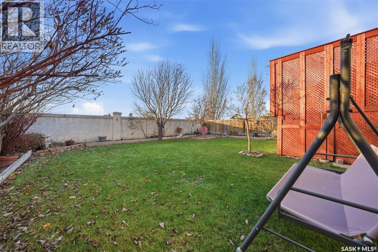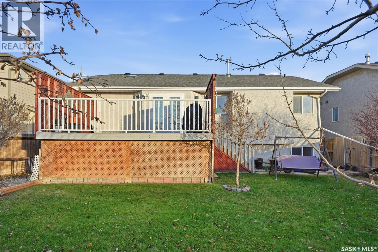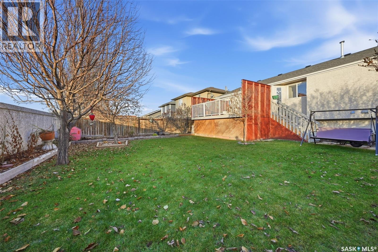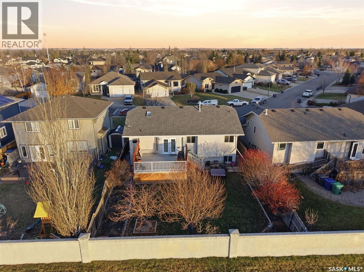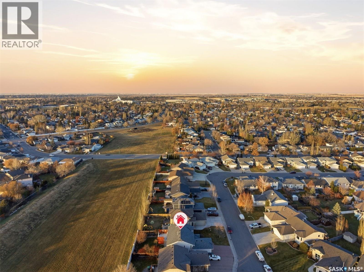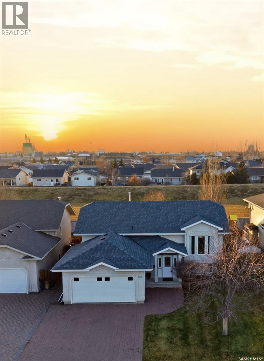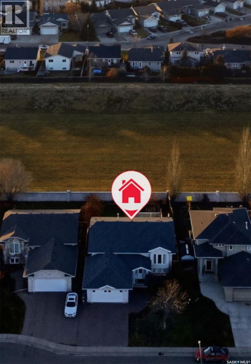5 Bedroom
3 Bathroom
1500 sqft
Bi-Level
Central Air Conditioning
Forced Air
Lawn, Underground Sprinkler
$649,900
Welcome to 151 Kutz Cres. in Arbor Creek, backing onto peaceful green space! This 1500 sq ft bi-level home offers a spacious foyer with a walk-through closet leading to the attached, insulated garage. The main floor is bright and open with vaulted ceilings, plenty of windows, a large dining area, and a kitchen with updated countertops and appliances. Down the hall, you’ll find the laundry room, a 4-piece bath, the primary bedroom with a 4-piece ensuite and walk-in closet, plus two additional bedrooms. The lower level features a huge family room, a brand-new 4-piece bath, a large bedroom with new vinyl plank flooring, and another room perfect for a bedroom, office, or extra living space. The furnace, air conditioning, and water heater are all new, and the shingles were replaced in recent years. Outside, enjoy a large west-facing deck with no backyard neighbours, along with a sandbox, garden space, and storage under the deck. Don't miss your chance to own this spacious, well cared for home in a great area! (id:51699)
Property Details
|
MLS® Number
|
SK023960 |
|
Property Type
|
Single Family |
|
Neigbourhood
|
Arbor Creek |
|
Features
|
Treed |
|
Structure
|
Deck |
Building
|
Bathroom Total
|
3 |
|
Bedrooms Total
|
5 |
|
Appliances
|
Washer, Refrigerator, Dishwasher, Dryer, Microwave, Window Coverings, Garage Door Opener Remote(s), Hood Fan, Central Vacuum, Stove |
|
Architectural Style
|
Bi-level |
|
Basement Development
|
Finished |
|
Basement Type
|
Full (finished) |
|
Constructed Date
|
2001 |
|
Cooling Type
|
Central Air Conditioning |
|
Heating Fuel
|
Natural Gas |
|
Heating Type
|
Forced Air |
|
Size Interior
|
1500 Sqft |
|
Type
|
House |
Parking
|
Attached Garage
|
|
|
Interlocked
|
|
|
Parking Space(s)
|
4 |
Land
|
Acreage
|
No |
|
Landscape Features
|
Lawn, Underground Sprinkler |
Rooms
| Level |
Type |
Length |
Width |
Dimensions |
|
Basement |
Family Room |
31 ft |
19 ft |
31 ft x 19 ft |
|
Basement |
Bedroom |
11 ft |
21 ft |
11 ft x 21 ft |
|
Basement |
4pc Bathroom |
|
|
x x x |
|
Basement |
Bedroom |
|
|
15'2 x 19'7 |
|
Main Level |
Kitchen |
|
|
16'3 x 11'1 |
|
Main Level |
Dining Room |
|
|
19' x 11' |
|
Main Level |
Living Room |
|
|
12'5 x 15'5 |
|
Main Level |
Bedroom |
9 ft ,9 in |
|
9 ft ,9 in x Measurements not available |
|
Main Level |
Bedroom |
10 ft |
|
10 ft x Measurements not available |
|
Main Level |
Primary Bedroom |
|
13 ft |
Measurements not available x 13 ft |
|
Main Level |
4pc Bathroom |
|
|
x x x |
|
Main Level |
3pc Ensuite Bath |
|
|
x x x |
|
Main Level |
Foyer |
|
|
9'10 x 7'10 |
https://www.realtor.ca/real-estate/29098298/151-kutz-crescent-saskatoon-arbor-creek

