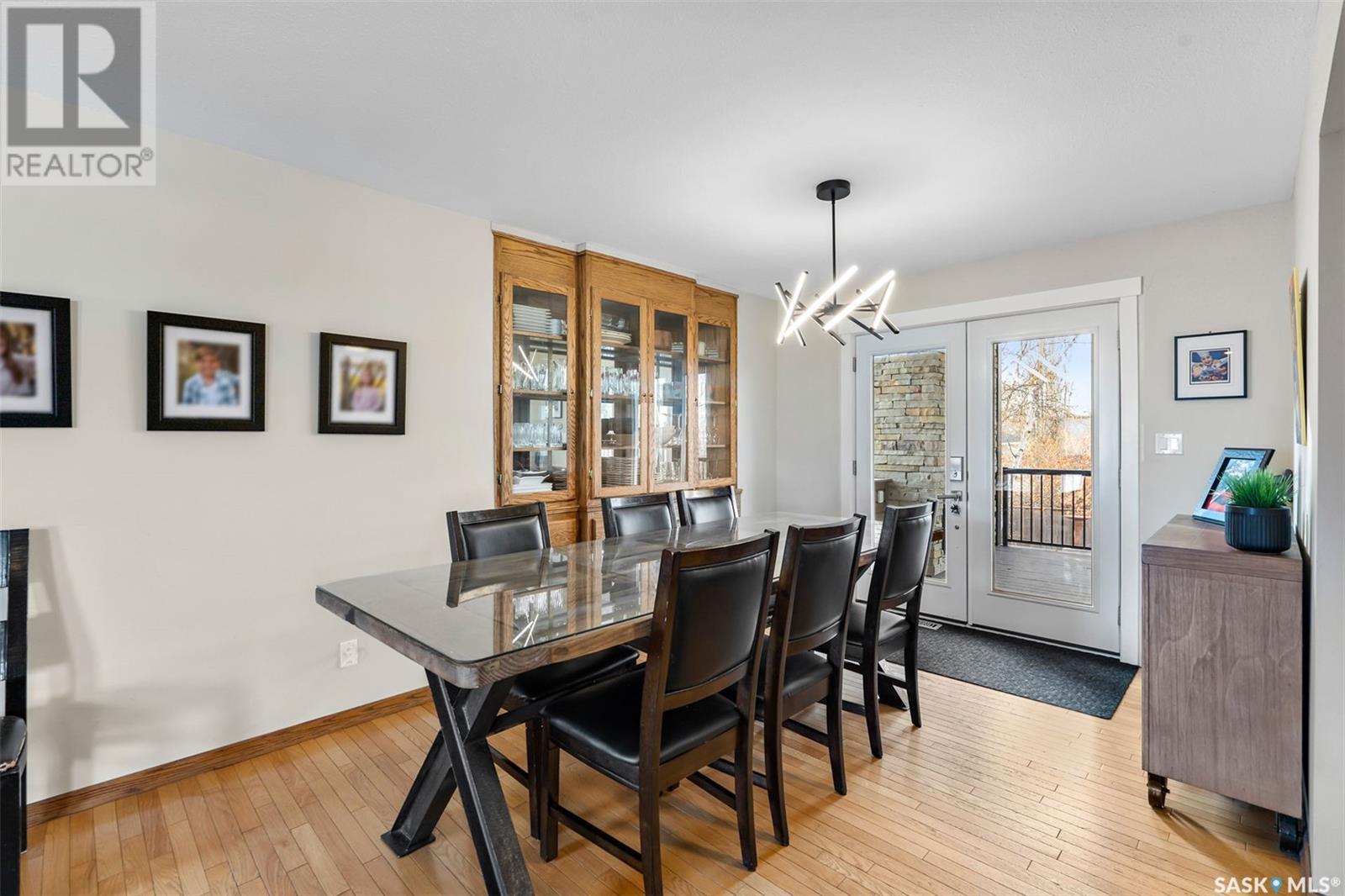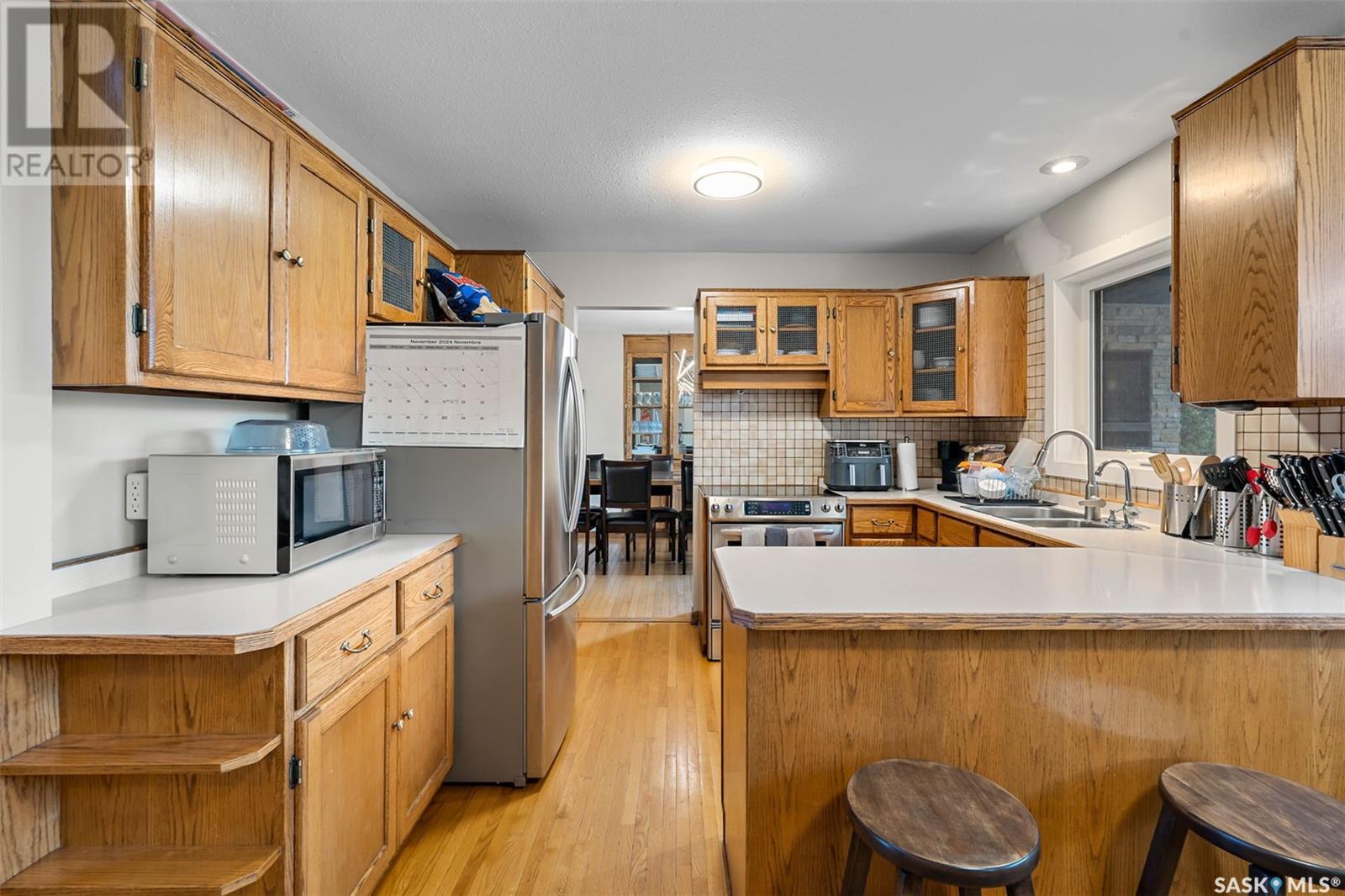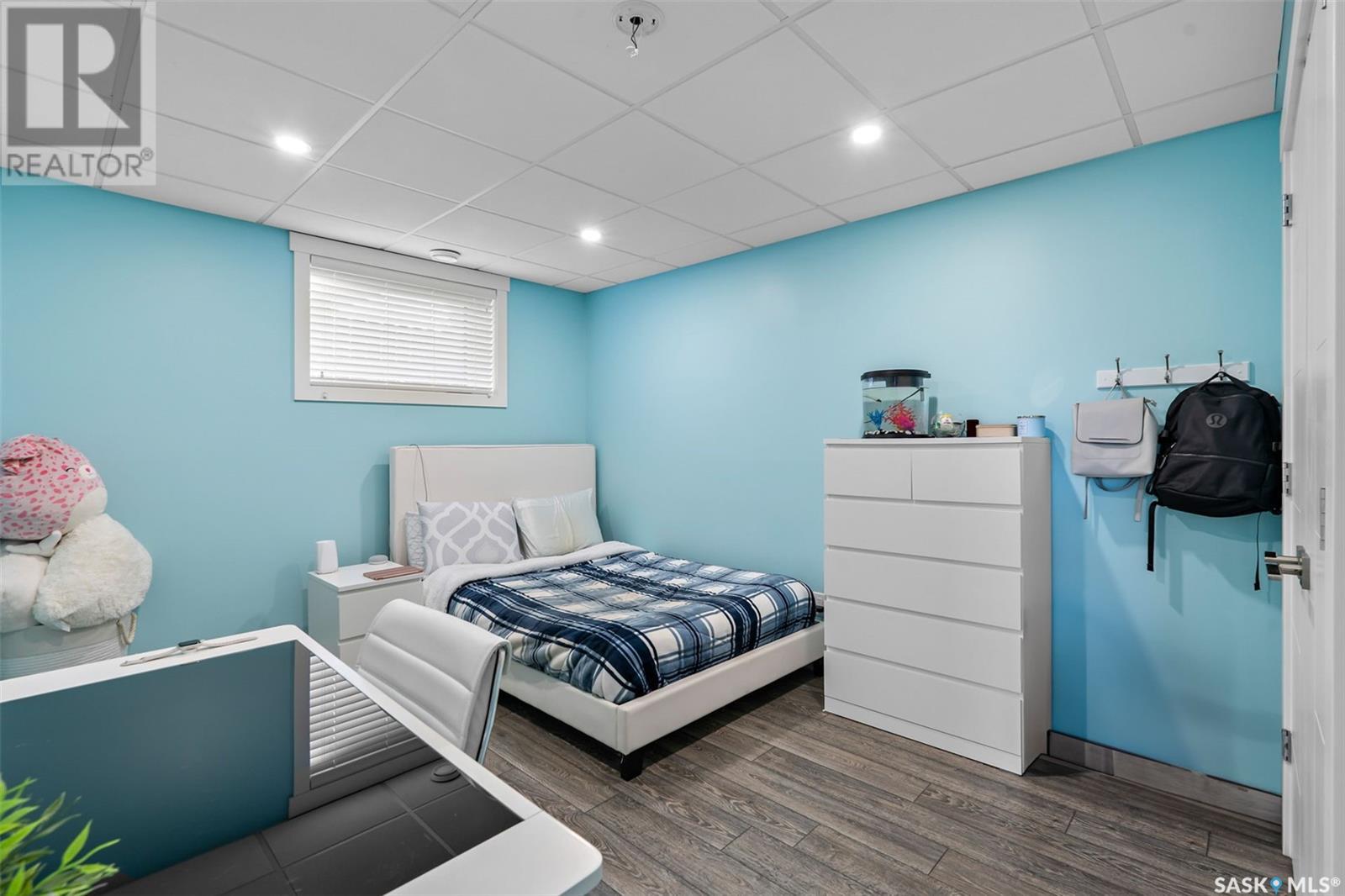4 Bedroom
3 Bathroom
1578 sqft
Fireplace
Central Air Conditioning
Underground Sprinkler
$639,900
This stunning 4-bedroom, 3-bathroom home offers a perfect blend of comfort, style, and functionality. With 3 bedrooms on the second floor and a private 4th bedroom on the third, it’s ideal for family living. The home features a spacious, park-like pie-shaped yard, a large 3-tiered composite deck (with rain escape and permanent roof structure) perfect for entertaining. Inside, you’ll find hardwood floors in excellent condition, 2 cozy fireplaces, and an updated basement. The oversized heated triple garage includes a finished storage room and interlocking brick driveway. Recent upgrades include a newer furnace, water heater, and some windows. Enjoy built-in closet storage, a grand foyer, and easy access to parks, walking trails, and the river. Located near Silverwood Golf Course, this home is a true gem for those who love to entertain and appreciate high-quality living. (id:51699)
Property Details
|
MLS® Number
|
SK988181 |
|
Property Type
|
Single Family |
|
Neigbourhood
|
Silverwood Heights |
|
Features
|
Irregular Lot Size |
Building
|
Bathroom Total
|
3 |
|
Bedrooms Total
|
4 |
|
Appliances
|
Washer, Refrigerator, Dishwasher, Dryer, Microwave, Garburator, Window Coverings, Garage Door Opener Remote(s), Storage Shed, Stove |
|
Constructed Date
|
1986 |
|
Construction Style Split Level
|
Split Level |
|
Cooling Type
|
Central Air Conditioning |
|
Fireplace Fuel
|
Wood |
|
Fireplace Present
|
Yes |
|
Fireplace Type
|
Conventional |
|
Heating Fuel
|
Natural Gas |
|
Size Interior
|
1578 Sqft |
|
Type
|
House |
Parking
|
Attached Garage
|
|
|
Interlocked
|
|
|
Parking Space(s)
|
5 |
Land
|
Acreage
|
No |
|
Landscape Features
|
Underground Sprinkler |
|
Size Frontage
|
59 Ft |
|
Size Irregular
|
10759.00 |
|
Size Total
|
10759 Sqft |
|
Size Total Text
|
10759 Sqft |
Rooms
| Level |
Type |
Length |
Width |
Dimensions |
|
Second Level |
Bedroom |
14 ft ,10 in |
13 ft ,4 in |
14 ft ,10 in x 13 ft ,4 in |
|
Second Level |
3pc Bathroom |
|
|
Measurements not available |
|
Second Level |
Bedroom |
10 ft ,8 in |
9 ft ,3 in |
10 ft ,8 in x 9 ft ,3 in |
|
Second Level |
Bedroom |
9 ft ,4 in |
10 ft ,8 in |
9 ft ,4 in x 10 ft ,8 in |
|
Second Level |
4pc Bathroom |
|
|
Measurements not available |
|
Third Level |
Family Room |
14 ft ,4 in |
12 ft |
14 ft ,4 in x 12 ft |
|
Third Level |
Bedroom |
10 ft ,3 in |
15 ft ,2 in |
10 ft ,3 in x 15 ft ,2 in |
|
Third Level |
3pc Bathroom |
|
|
Measurements not available |
|
Third Level |
Laundry Room |
|
|
Measurements not available |
|
Main Level |
Living Room |
19 ft |
15 ft ,3 in |
19 ft x 15 ft ,3 in |
|
Main Level |
Dining Room |
9 ft ,11 in |
11 ft ,6 in |
9 ft ,11 in x 11 ft ,6 in |
|
Main Level |
Kitchen |
8 ft ,11 in |
10 ft ,6 in |
8 ft ,11 in x 10 ft ,6 in |
|
Main Level |
Dining Nook |
15 ft ,3 in |
8 ft ,2 in |
15 ft ,3 in x 8 ft ,2 in |
https://www.realtor.ca/real-estate/27650247/151-neusch-crescent-saskatoon-silverwood-heights












































