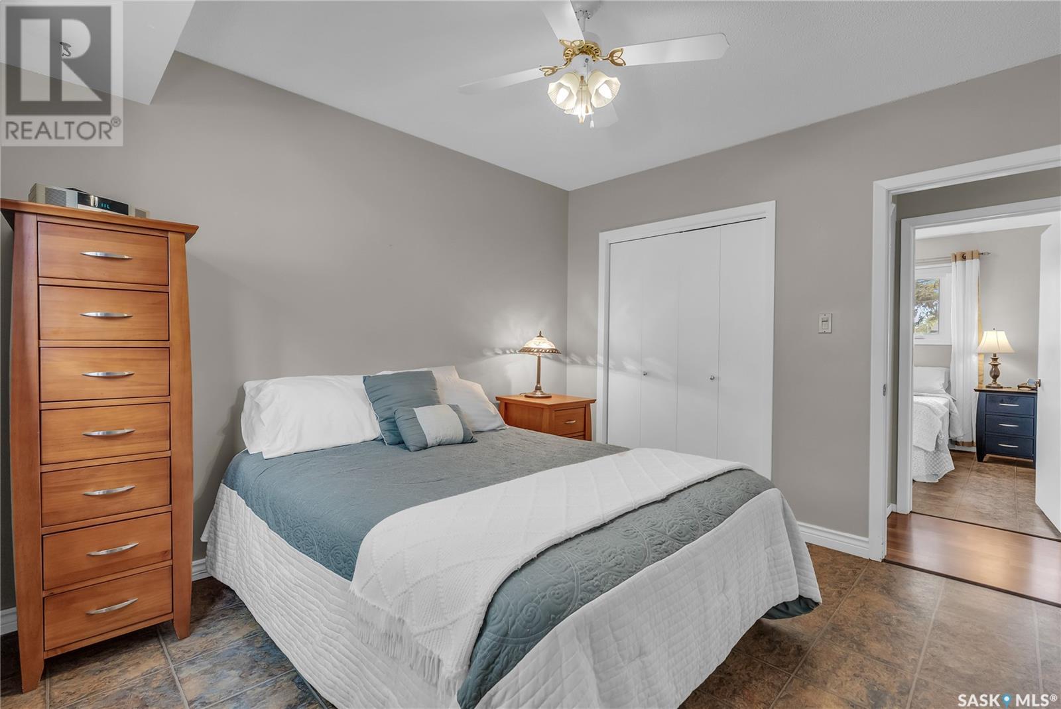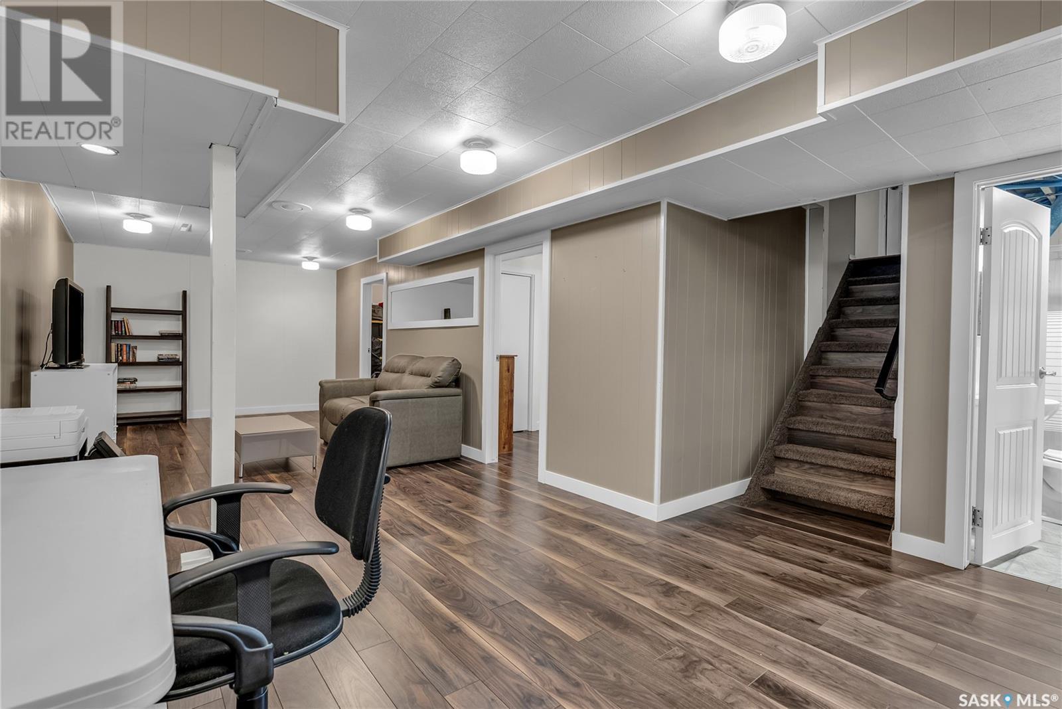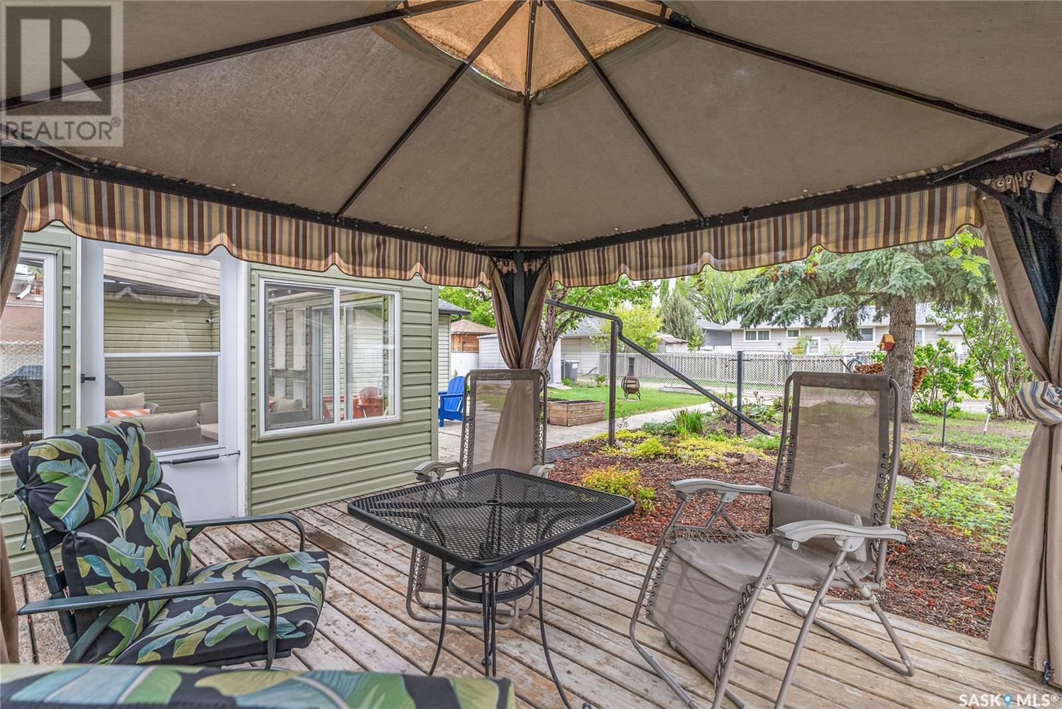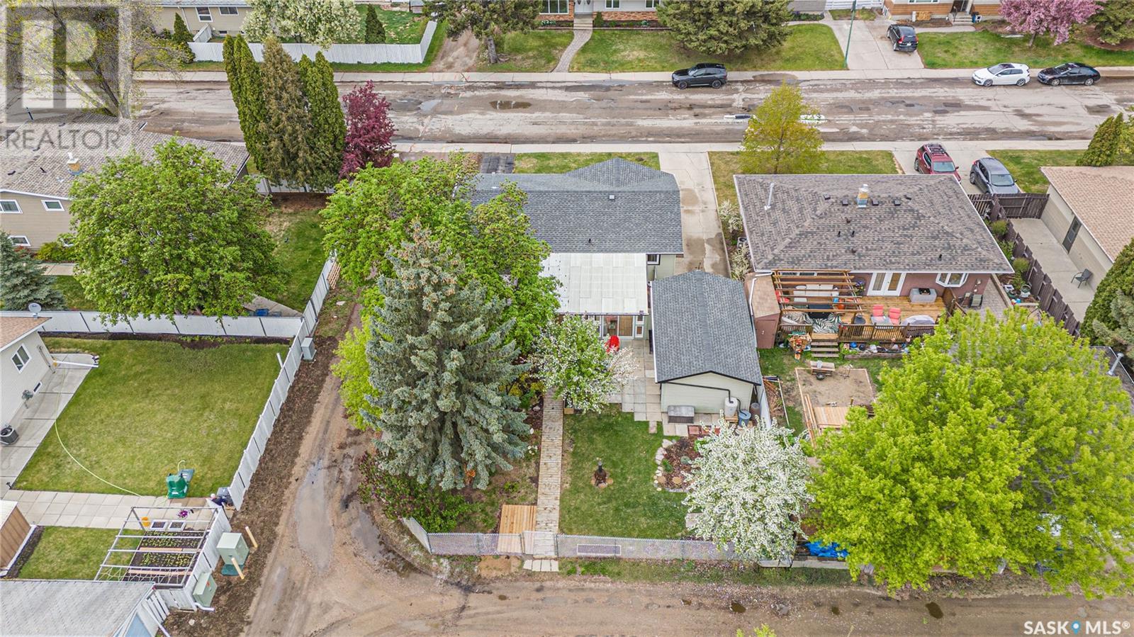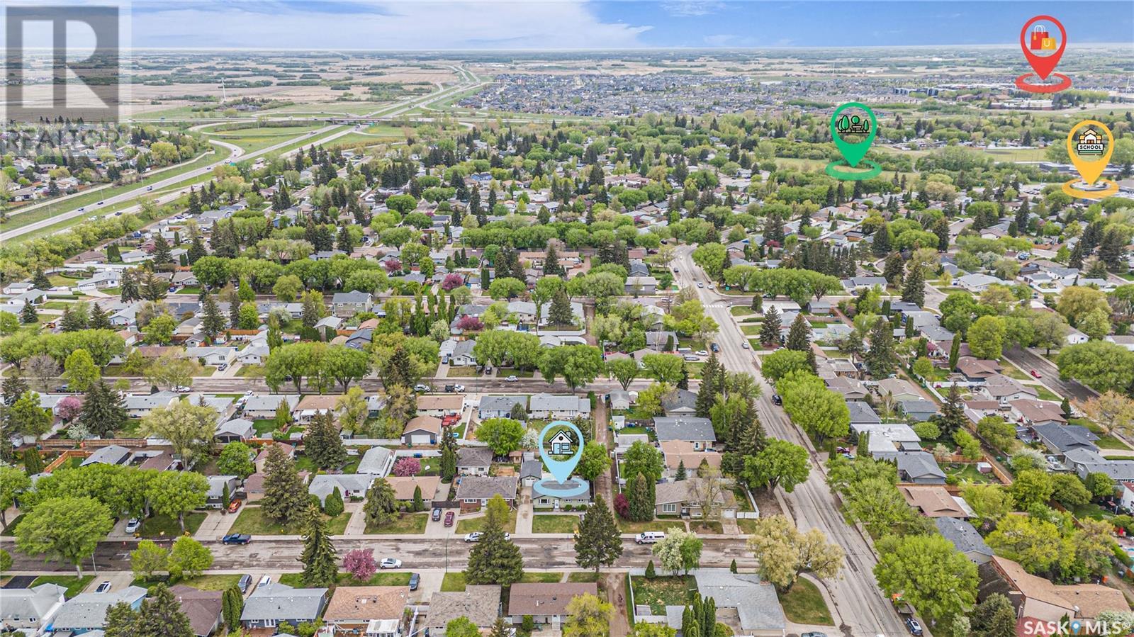5 Bedroom
3 Bathroom
1040 sqft
Bungalow
Central Air Conditioning
Forced Air
Lawn, Underground Sprinkler, Garden Area
$469,900
Welcome Home to Comfort, Privacy & Pride of Ownership! Tucked away in a quiet, well-established neighborhood, this meticulously maintained home is a true gem. From the moment you arrive, you’ll be impressed by the beautifully landscaped, mature yard, offering exceptional privacy and a peaceful outdoor retreat. Step inside to discover a bright and airy layout flooded with natural light. The spacious sunroom is perfect for relaxing with a morning coffee or entertaining guests year-round. The updated kitchen features modern finishes and flows seamlessly into the open living space, complemented by stylish updated flooring throughout. Major upgrades include newer windows, siding, shingles, furnace, and hot water heater, which can ensure peace of mind for years to come. Every inch of this mint-conditioned home reflects care and attention, with pride of ownership shining through. Don’t miss this opportunity to own a home that truly has it all — comfort, updates, and a serene setting. Schedule your viewing today!... As per the Seller’s direction, all offers will be presented on 2025-05-26 at 6:00 PM (id:51699)
Property Details
|
MLS® Number
|
SK006715 |
|
Property Type
|
Single Family |
|
Neigbourhood
|
Eastview SA |
|
Features
|
Treed, Lane, Rectangular, Double Width Or More Driveway |
|
Structure
|
Deck, Patio(s) |
Building
|
Bathroom Total
|
3 |
|
Bedrooms Total
|
5 |
|
Appliances
|
Washer, Refrigerator, Dishwasher, Dryer, Microwave, Freezer, Window Coverings, Garage Door Opener Remote(s), Storage Shed, Stove |
|
Architectural Style
|
Bungalow |
|
Basement Development
|
Finished |
|
Basement Type
|
Full (finished) |
|
Constructed Date
|
1967 |
|
Cooling Type
|
Central Air Conditioning |
|
Heating Fuel
|
Natural Gas |
|
Heating Type
|
Forced Air |
|
Stories Total
|
1 |
|
Size Interior
|
1040 Sqft |
|
Type
|
House |
Parking
|
Detached Garage
|
|
|
Parking Space(s)
|
5 |
Land
|
Acreage
|
No |
|
Fence Type
|
Fence |
|
Landscape Features
|
Lawn, Underground Sprinkler, Garden Area |
|
Size Irregular
|
6542.00 |
|
Size Total
|
6542 Sqft |
|
Size Total Text
|
6542 Sqft |
Rooms
| Level |
Type |
Length |
Width |
Dimensions |
|
Basement |
Family Room |
|
|
24-2 x 10-4 |
|
Basement |
Bedroom |
11 ft |
|
11 ft x Measurements not available |
|
Basement |
Bedroom |
11 ft |
8 ft |
11 ft x 8 ft |
|
Basement |
Den |
|
|
10-5 x 8-1 |
|
Basement |
3pc Bathroom |
|
|
x x x |
|
Basement |
Laundry Room |
|
|
x x x |
|
Basement |
Other |
|
|
x x x |
|
Main Level |
Living Room |
16 ft |
|
16 ft x Measurements not available |
|
Main Level |
Kitchen |
11 ft |
|
11 ft x Measurements not available |
|
Main Level |
Dining Room |
|
|
9-1 x 7-3 |
|
Main Level |
4pc Bathroom |
|
|
x x x |
|
Main Level |
Bedroom |
10 ft |
|
10 ft x Measurements not available |
|
Main Level |
Bedroom |
10 ft |
9 ft |
10 ft x 9 ft |
|
Main Level |
Primary Bedroom |
|
|
11-4 x 10-2 |
|
Main Level |
2pc Bathroom |
|
|
x x x |
https://www.realtor.ca/real-estate/28350021/1510-east-heights-saskatoon-eastview-sa
















