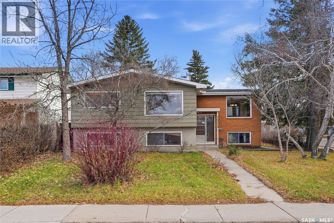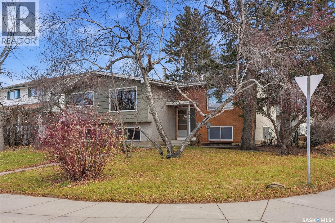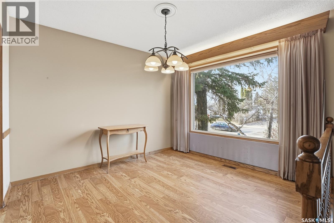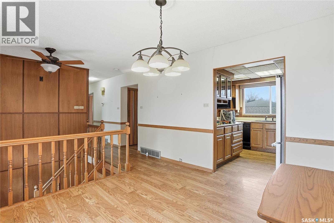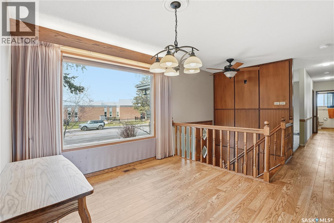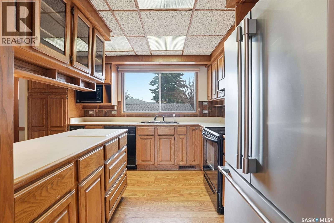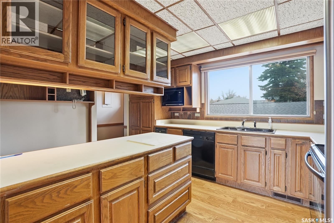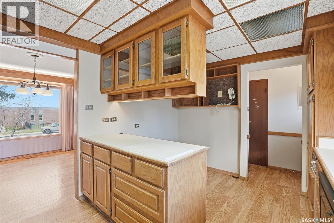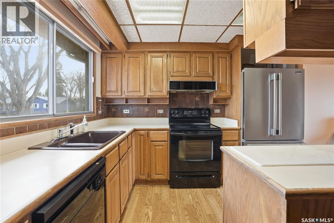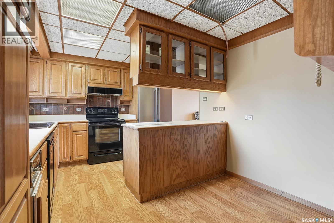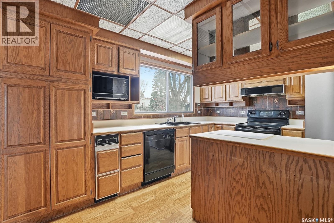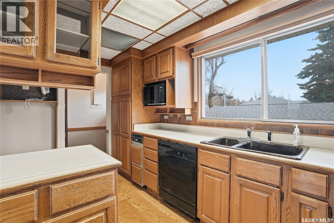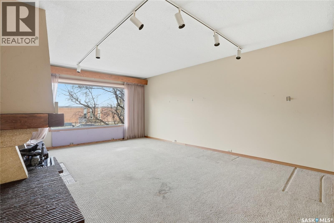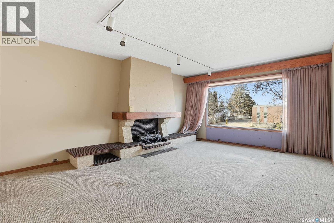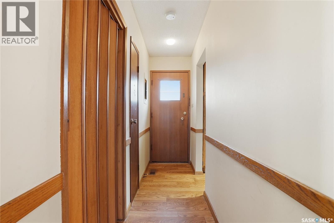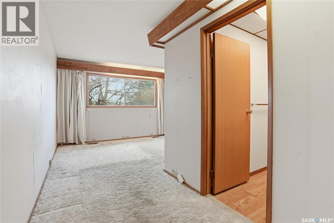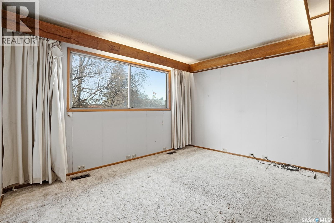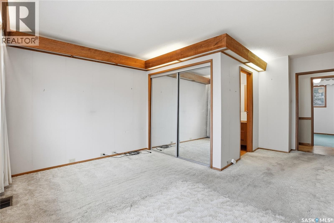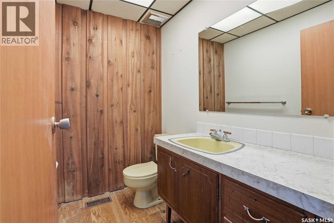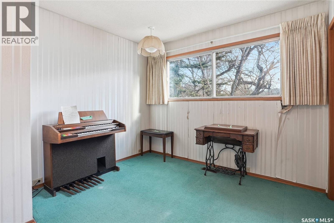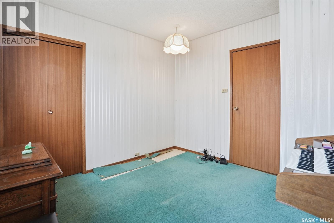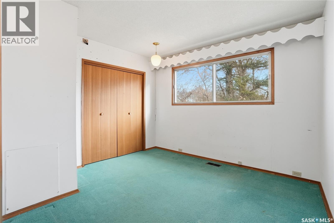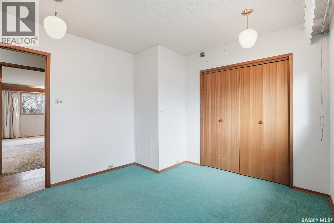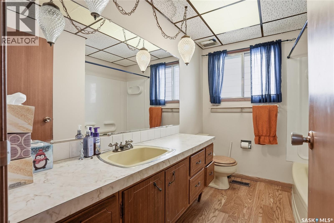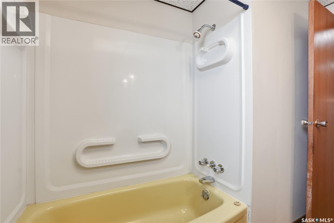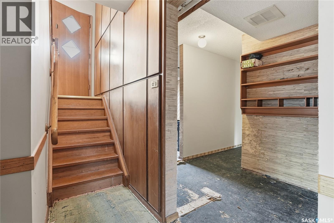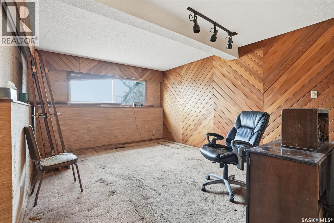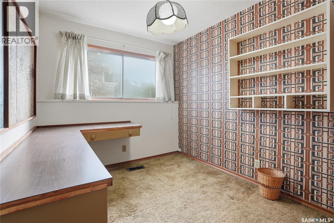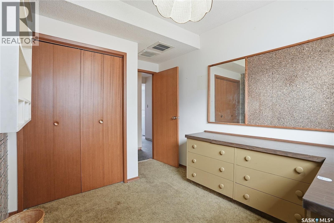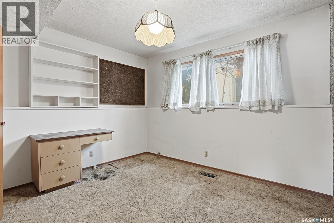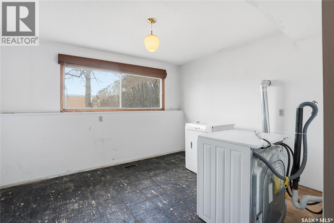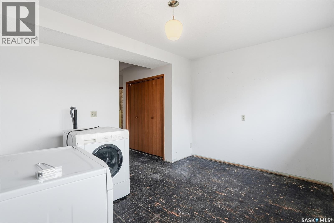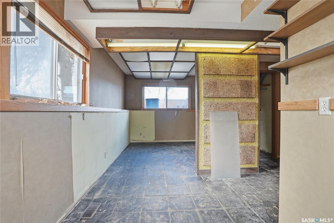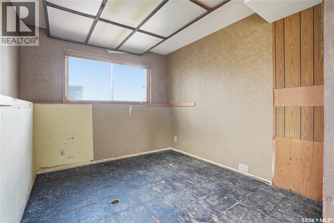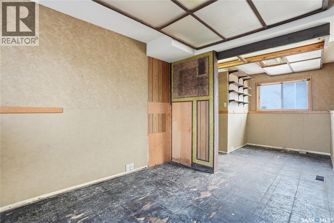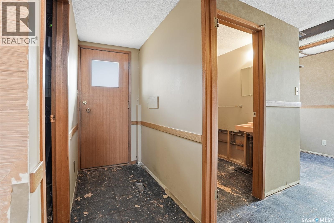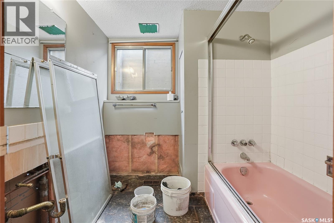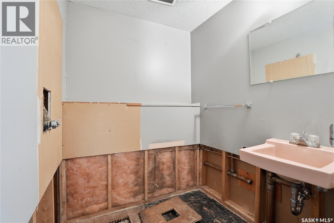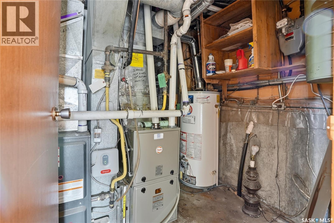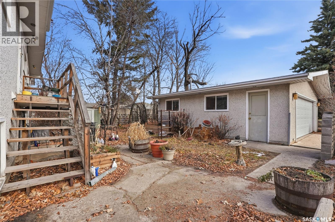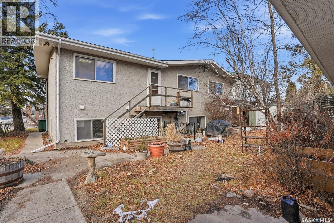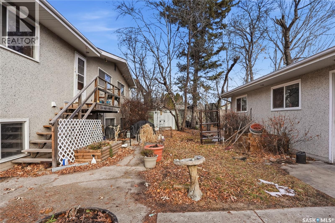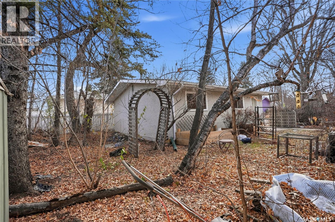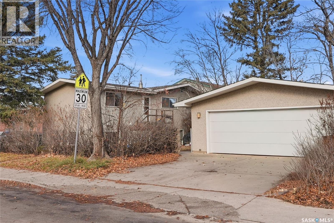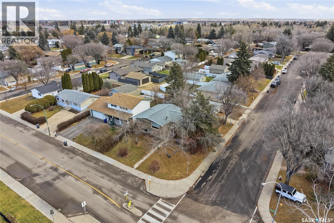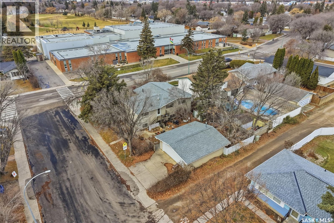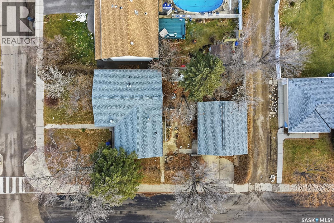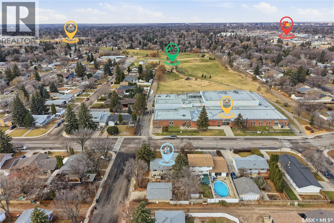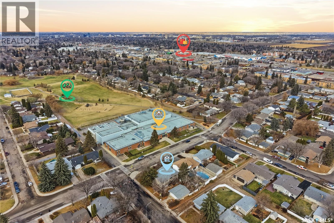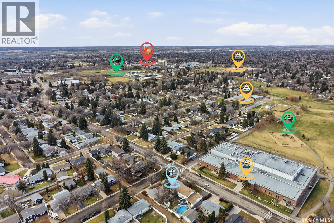1513 Arlington Avenue Saskatoon, Saskatchewan S7H 2Y3
$349,900
Welcome to 1513 Arlington Avenue, located in the heart of Saskatoon’s Brevoort Park neighbourhood! Perfectly situated directly across from the school and park, this spacious bi-level home with a double detached garage offers plenty of potential for those looking to make it their own. The main floor includes a bright living room, formal dining area, and a large kitchen with nook. You’ll also find a primary bedroom with a 2-piece ensuite, plus two additional bedrooms and a 4-piece bathroom. Downstairs, the basement is open for your touches - space features a family room, two more bedrooms, two bathrooms, a separate entrance, and extra living space — offering flexibility for extended family or future income generating potential. This home is filled with opportunity for updates and personal touches. This is a Presentation of Offers listing — contact your REALTOR® today for more information or to schedule a private showing! As per the Seller’s direction, all offers will be presented on 11/16/2025 10:30AM. (id:51699)
Open House
This property has open houses!
6:15 pm
Ends at:7:45 pm
1:00 pm
Ends at:2:30 pm
Property Details
| MLS® Number | SK023933 |
| Property Type | Single Family |
| Neigbourhood | Brevoort Park |
| Features | Treed, Corner Site |
Building
| Bathroom Total | 4 |
| Bedrooms Total | 5 |
| Appliances | Washer, Refrigerator, Dishwasher, Dryer, Microwave, Storage Shed, Stove |
| Architectural Style | Bi-level |
| Basement Development | Partially Finished |
| Basement Type | Full (partially Finished) |
| Constructed Date | 1965 |
| Cooling Type | Central Air Conditioning |
| Fireplace Fuel | Gas |
| Fireplace Present | Yes |
| Fireplace Type | Conventional |
| Heating Fuel | Natural Gas |
| Heating Type | Forced Air |
| Size Interior | 1266 Sqft |
| Type | House |
Parking
| Detached Garage | |
| Parking Space(s) | 2 |
Land
| Acreage | No |
| Fence Type | Partially Fenced |
| Landscape Features | Lawn |
| Size Frontage | 60 Ft |
| Size Irregular | 60x110 |
| Size Total Text | 60x110 |
Rooms
| Level | Type | Length | Width | Dimensions |
|---|---|---|---|---|
| Basement | Bedroom | 8'01 x 8'08 | ||
| Basement | Bedroom | 8'08 x 10'07 | ||
| Basement | 4pc Bathroom | X x X | ||
| Basement | Kitchen | 12'10 x 10'05 | ||
| Basement | Living Room | 14'08 x 12'02 | ||
| Basement | 3pc Bathroom | X x X | ||
| Basement | Other | 3'03 x 6'08 | ||
| Basement | Family Room | 9'10 x 8'10 | ||
| Main Level | Primary Bedroom | 12'06 x 12'08 | ||
| Main Level | 2pc Ensuite Bath | X x X | ||
| Main Level | 4pc Bathroom | X x X | ||
| Main Level | Bedroom | 11'01 x 10'02 | ||
| Main Level | Bedroom | 10'01 x 9'11 | ||
| Main Level | Living Room | 18'04 x 13'03 | ||
| Main Level | Kitchen | 10'01 x 13'01 | ||
| Main Level | Dining Room | 10'11 x 9'11 |
https://www.realtor.ca/real-estate/29098775/1513-arlington-avenue-saskatoon-brevoort-park
Interested?
Contact us for more information

