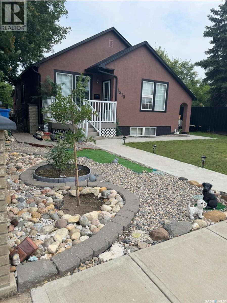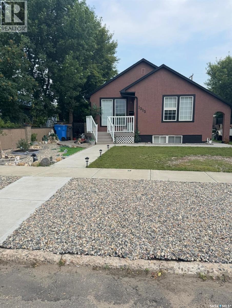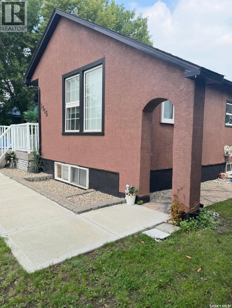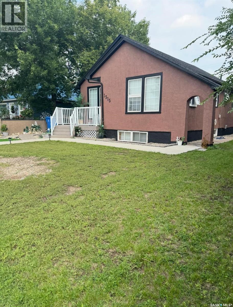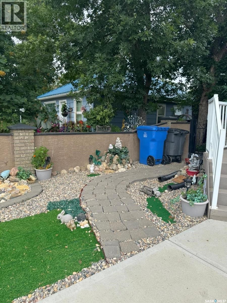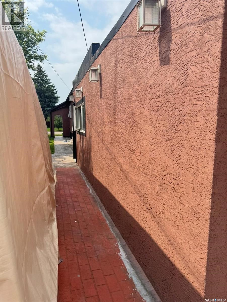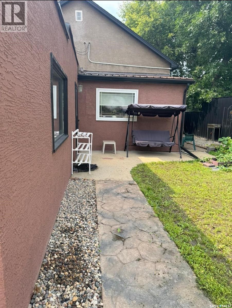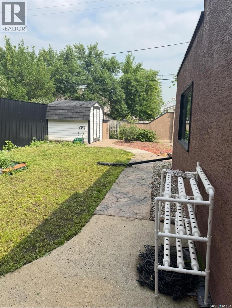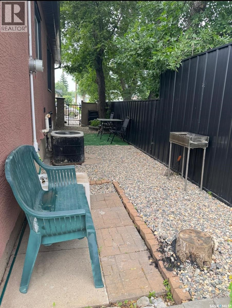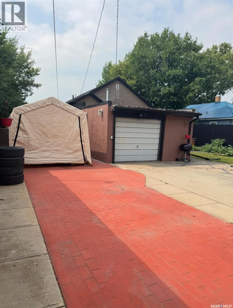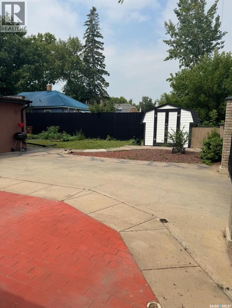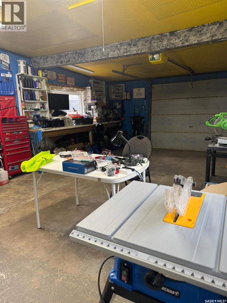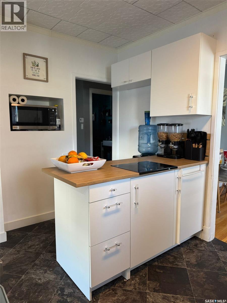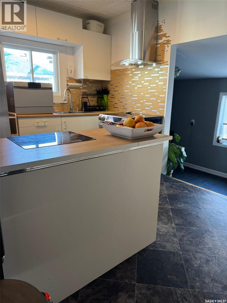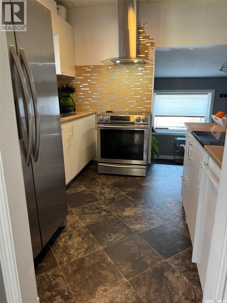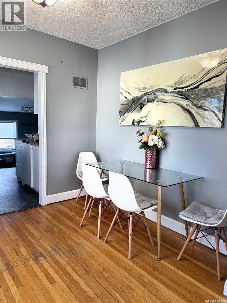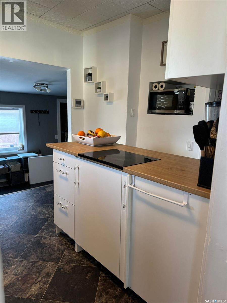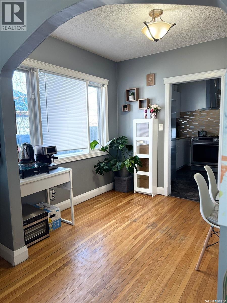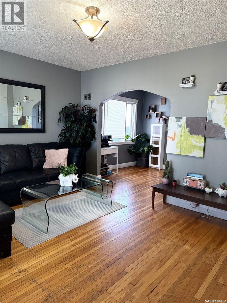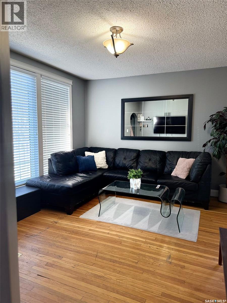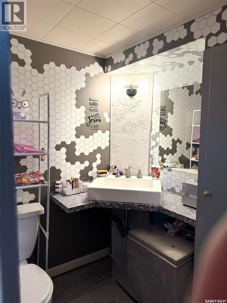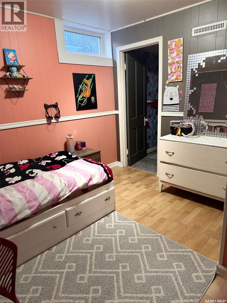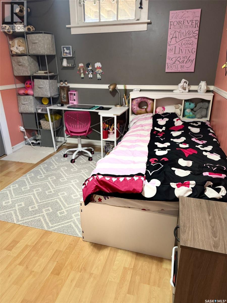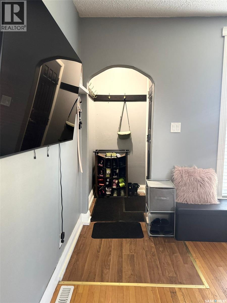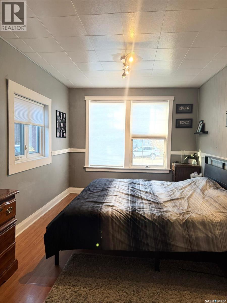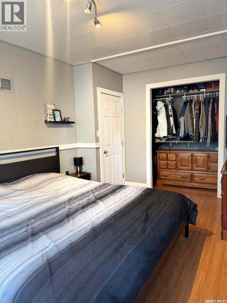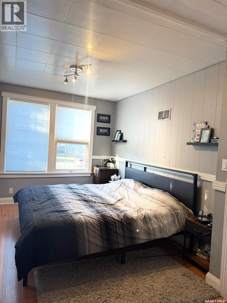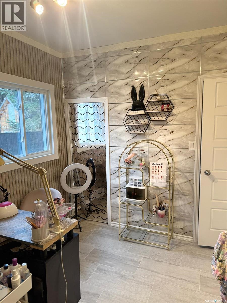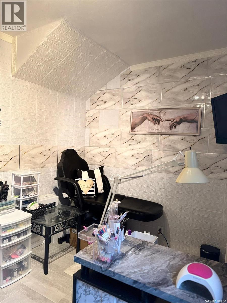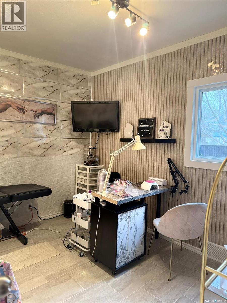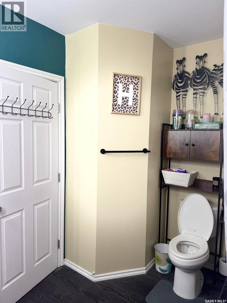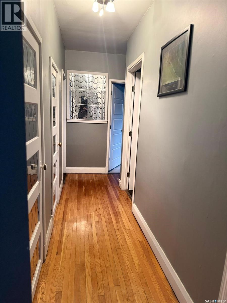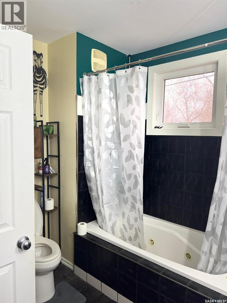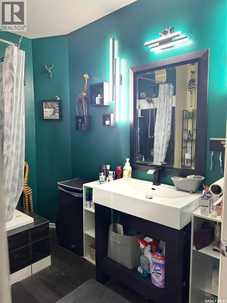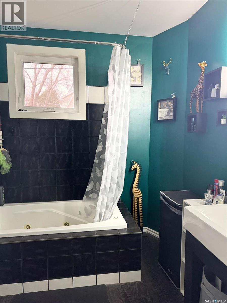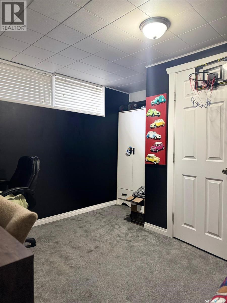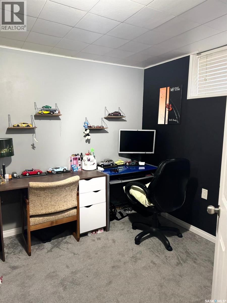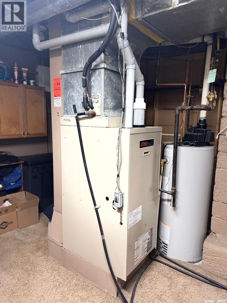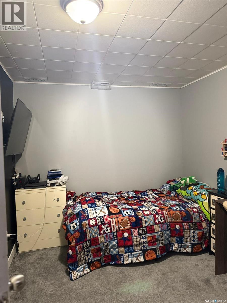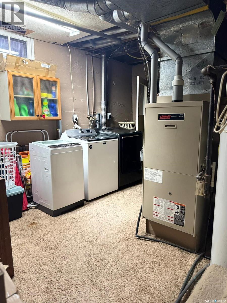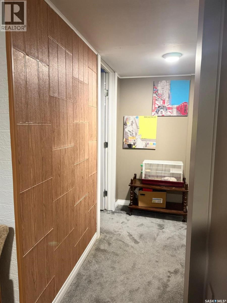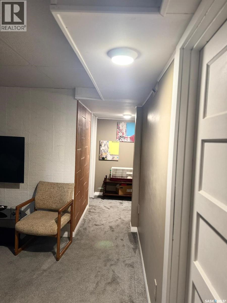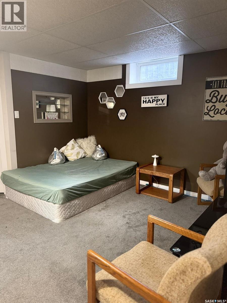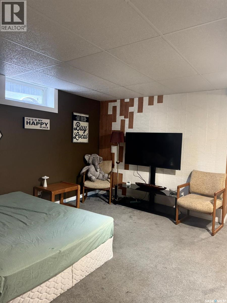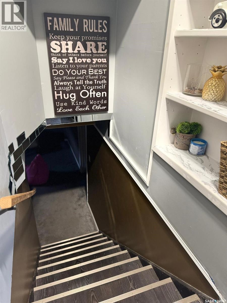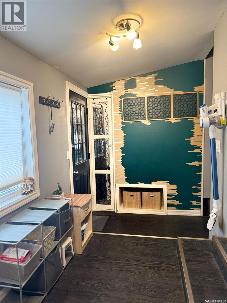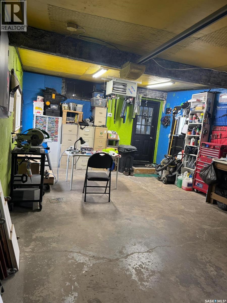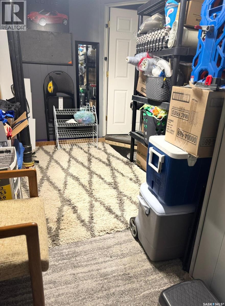4 Bedroom
2 Bathroom
945 sqft
Bungalow
Central Air Conditioning
Forced Air
$249,000
Don’t miss the wonderful opportunity to own a well-maintained home filled with warmth and comfort. The main floor offers 2 comfortable bedrooms, a bright and cozy living area, a kitchen with a dining space, as well as a separate office/workspace area and a spacious bathroom. The basement provides even more living space: 2 additional bedrooms, a cozy family room for spending time together, a bathroom, a laundry room, and a storage room. The layout of the home is well-designed and convenient, featuring many updates, including new windows and much more. There is direct access from the house to the garage, providing a practical workspace and convenient parking behind the garage. Outside, you’ll find a fully fenced yard with a tall privacy fence — a perfect space for family relaxation. You can enjoy evenings by the firepit on the patio or spend summer days in the shade of mature trees while picking fruit from your garden. This home is ideal for families with children, for those seeking a quiet and well-established neighbourhood, and for anyone who appreciates kind and welcoming neighbours. (id:51699)
Property Details
|
MLS® Number
|
SK024640 |
|
Property Type
|
Single Family |
|
Features
|
Treed, Rectangular |
Building
|
Bathroom Total
|
2 |
|
Bedrooms Total
|
4 |
|
Appliances
|
Washer, Refrigerator, Dryer, Stove |
|
Architectural Style
|
Bungalow |
|
Basement Development
|
Partially Finished |
|
Basement Type
|
Partial (partially Finished) |
|
Cooling Type
|
Central Air Conditioning |
|
Heating Fuel
|
Natural Gas |
|
Heating Type
|
Forced Air |
|
Stories Total
|
1 |
|
Size Interior
|
945 Sqft |
|
Type
|
House |
Parking
|
Attached Garage
|
|
|
Heated Garage
|
|
|
Parking Space(s)
|
2 |
Land
|
Acreage
|
No |
|
Fence Type
|
Partially Fenced |
|
Size Frontage
|
50 Ft |
|
Size Irregular
|
6000.00 |
|
Size Total
|
6000 Sqft |
|
Size Total Text
|
6000 Sqft |
Rooms
| Level |
Type |
Length |
Width |
Dimensions |
|
Basement |
Storage |
|
|
14'2 x 8'0 |
|
Basement |
Living Room |
|
|
11'0 x 12'1 |
|
Basement |
Bedroom |
|
|
11'7 x 8'5 |
|
Basement |
Bedroom |
|
|
11'0 x 9'8 |
|
Basement |
2pc Bathroom |
|
|
4'11 x 5'2 |
|
Basement |
Laundry Room |
|
|
13'2 x 10'11 |
|
Main Level |
Living Room |
|
|
11'8 x 11'5 |
|
Main Level |
Dining Room |
|
|
8'5 x 9'6 |
|
Main Level |
Kitchen |
|
|
9'6 x 11'7 |
|
Main Level |
Enclosed Porch |
|
|
15'7 x 5'10 |
|
Main Level |
Bedroom |
|
|
10'8 x 8'4 |
|
Main Level |
4pc Bathroom |
|
|
7'3 x 8'2 |
|
Main Level |
Bedroom |
|
|
14'11 x 9'8 |
https://www.realtor.ca/real-estate/29134302/1515-2nd-street-estevan

