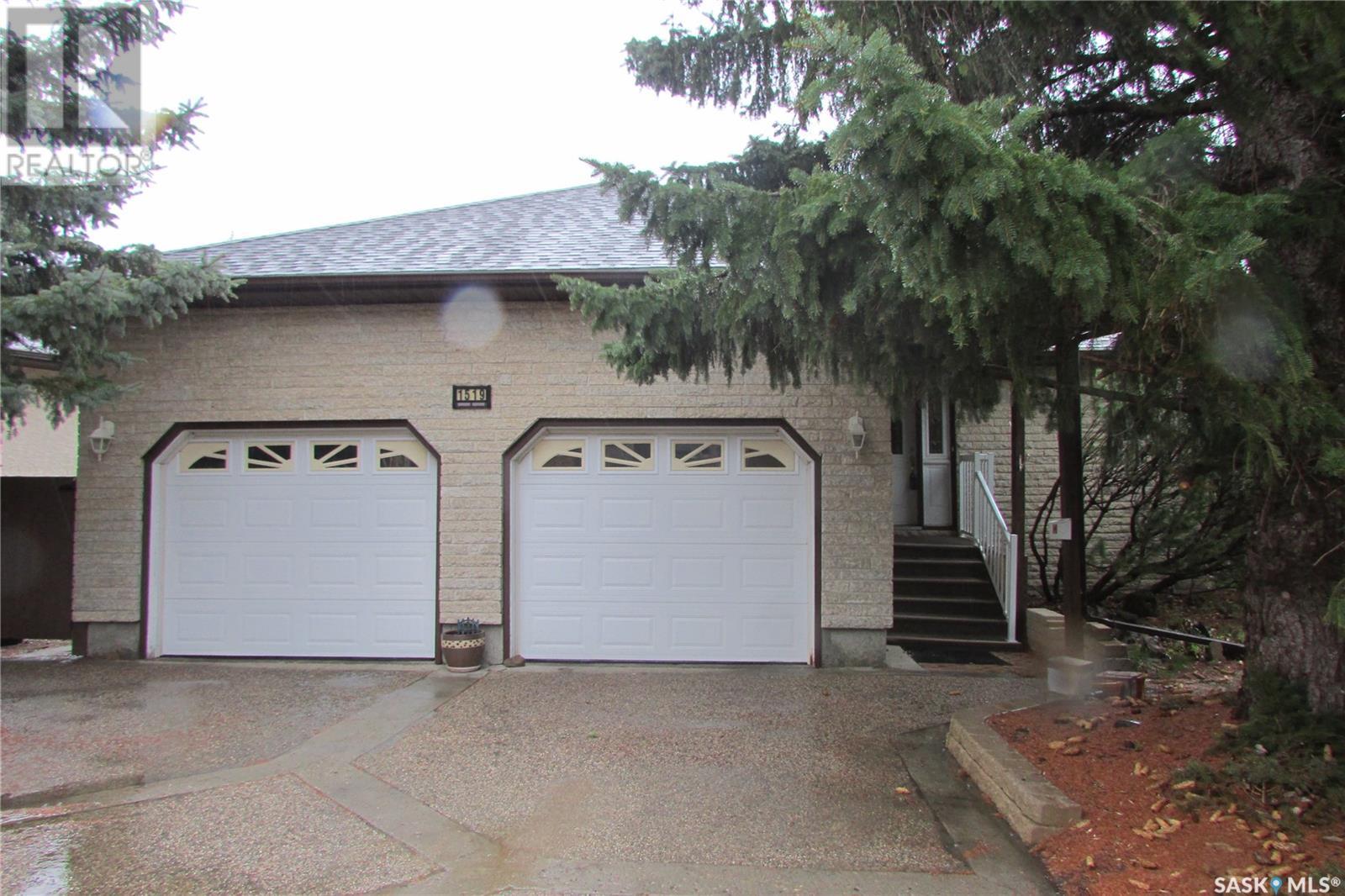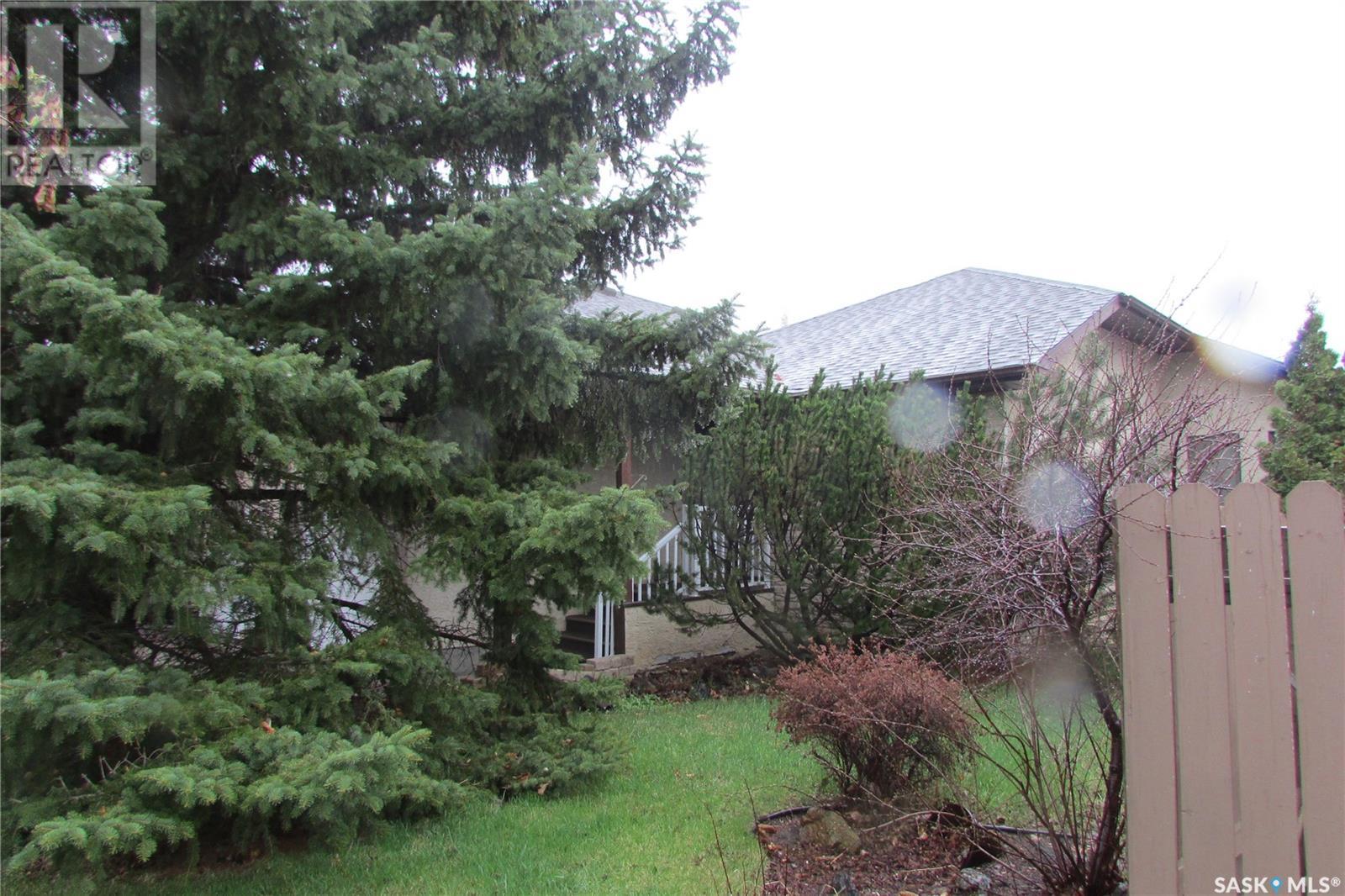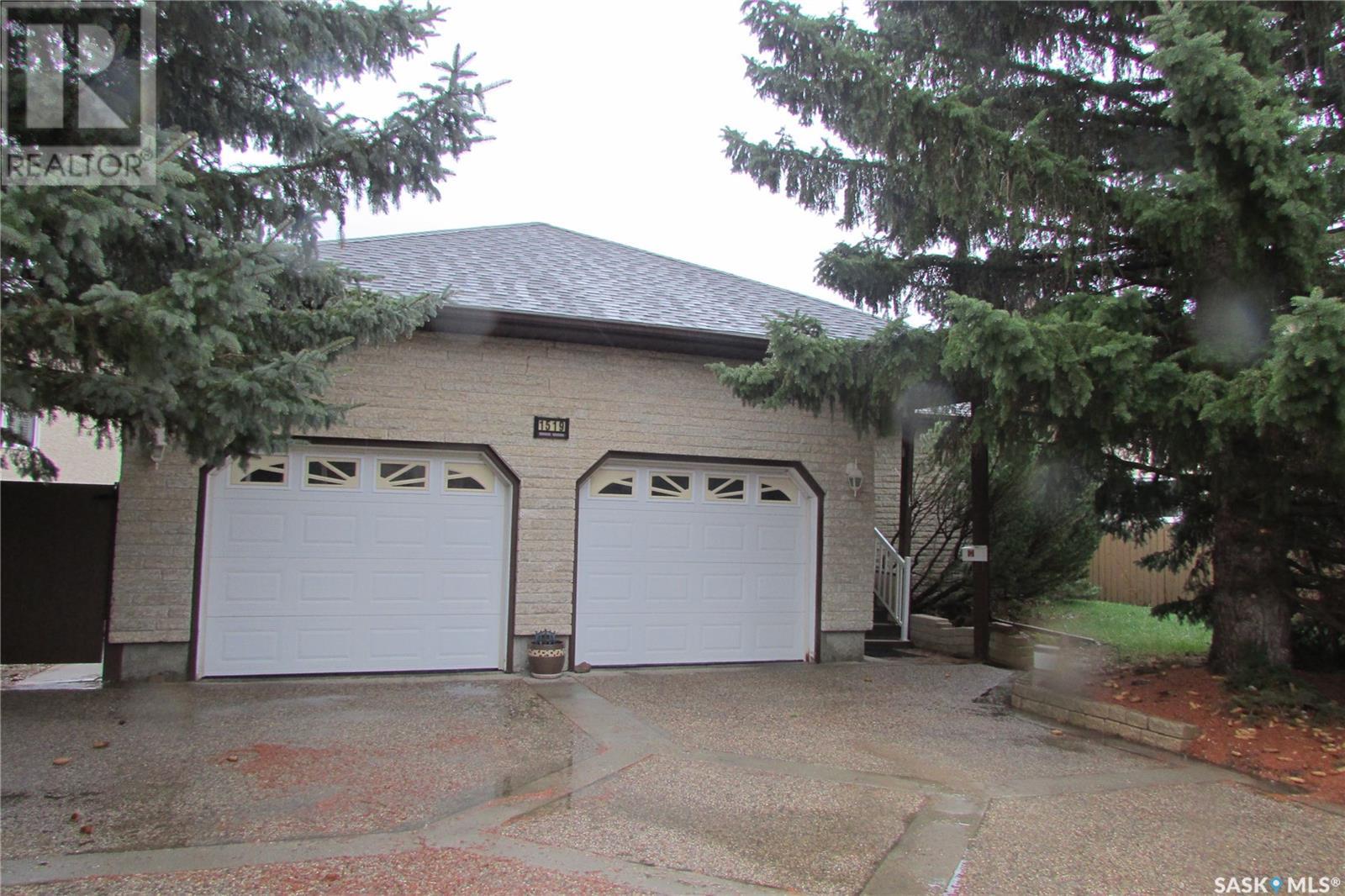1519 Devonshire Drive N Regina, Saskatchewan S4X 3Z5
2 Bedroom
3 Bathroom
1296 sqft
Bungalow
Central Air Conditioning
Forced Air
Lawn
$359,700
Very handy location to Parks and schools for this well built home featuring, open floor plan, 3 season sunroom off kitchen, handy main floor laundry, large master bedroom, well planned high basement with extra large family room, 2 bedrooms full bath and ample storage space. Large double attached garage. Recent engineers reports available-re the foundation which appears to be in good condition. Priced below recent appraisal. Windows in basement may not be EGRESS (id:51699)
Property Details
| MLS® Number | SK968582 |
| Property Type | Single Family |
| Neigbourhood | Lakewood |
| Features | Double Width Or More Driveway |
| Structure | Deck |
Building
| Bathroom Total | 3 |
| Bedrooms Total | 2 |
| Appliances | Washer, Refrigerator, Dishwasher, Dryer, Stove |
| Architectural Style | Bungalow |
| Basement Development | Finished |
| Basement Type | Full (finished) |
| Constructed Date | 1985 |
| Cooling Type | Central Air Conditioning |
| Heating Fuel | Natural Gas |
| Heating Type | Forced Air |
| Stories Total | 1 |
| Size Interior | 1296 Sqft |
| Type | House |
Parking
| Attached Garage | |
| Parking Space(s) | 4 |
Land
| Acreage | No |
| Fence Type | Fence |
| Landscape Features | Lawn |
| Size Irregular | 6032.00 |
| Size Total | 6032 Sqft |
| Size Total Text | 6032 Sqft |
Rooms
| Level | Type | Length | Width | Dimensions |
|---|---|---|---|---|
| Basement | Den | 12 ft ,9 in | 9 ft | 12 ft ,9 in x 9 ft |
| Basement | Other | 20 ft ,3 in | 19 ft ,3 in | 20 ft ,3 in x 19 ft ,3 in |
| Basement | 4pc Bathroom | xx x xx | ||
| Basement | Den | 12 ft | 9 ft ,6 in | 12 ft x 9 ft ,6 in |
| Main Level | Kitchen | 19 ft ,6 in | 8 ft | 19 ft ,6 in x 8 ft |
| Main Level | Dining Room | 11 ft ,2 in | 9 ft ,2 in | 11 ft ,2 in x 9 ft ,2 in |
| Main Level | Living Room | 19 ft ,11 in | 14 ft ,6 in | 19 ft ,11 in x 14 ft ,6 in |
| Main Level | Primary Bedroom | 13 ft | 14 ft ,2 in | 13 ft x 14 ft ,2 in |
| Main Level | Bedroom | 8 ft ,9 in | 12 ft ,3 in | 8 ft ,9 in x 12 ft ,3 in |
| Main Level | 3pc Ensuite Bath | xx x xx | ||
| Main Level | 4pc Bathroom | xx x xx |
https://www.realtor.ca/real-estate/26863820/1519-devonshire-drive-n-regina-lakewood
Interested?
Contact us for more information





