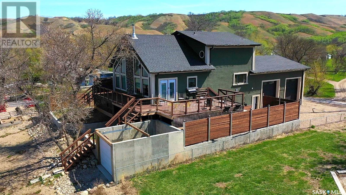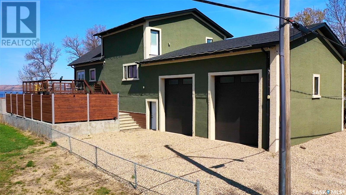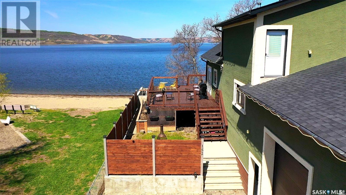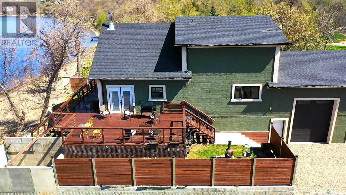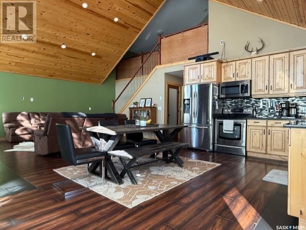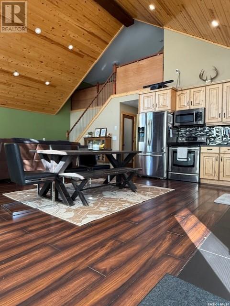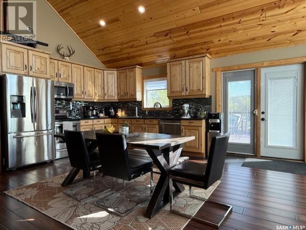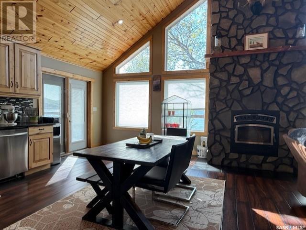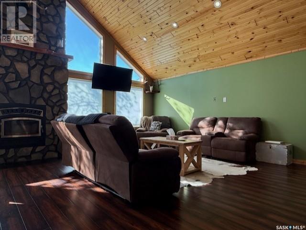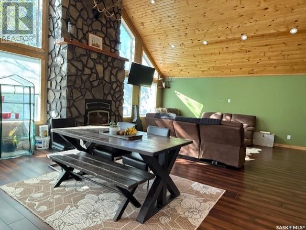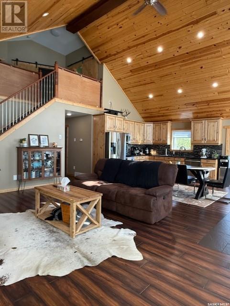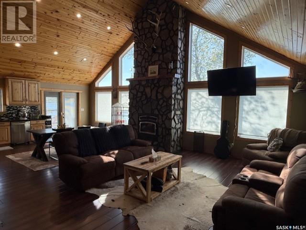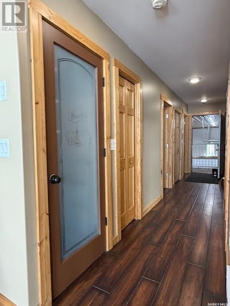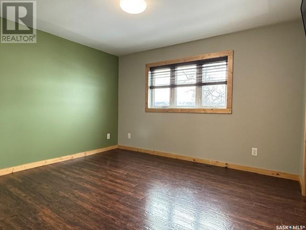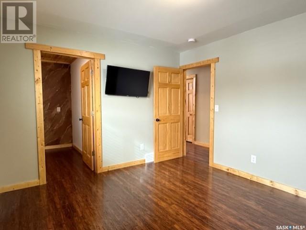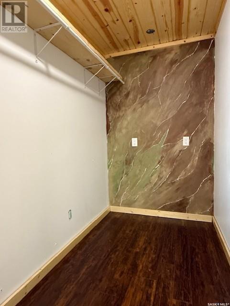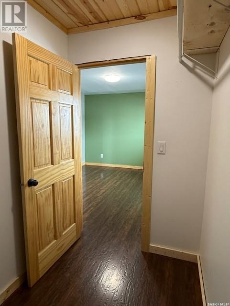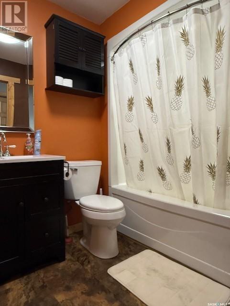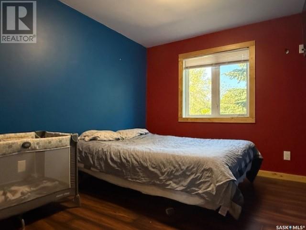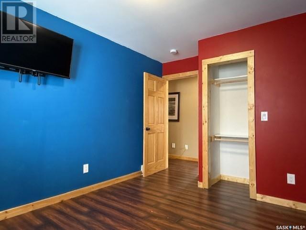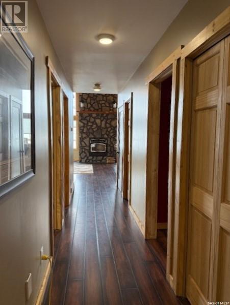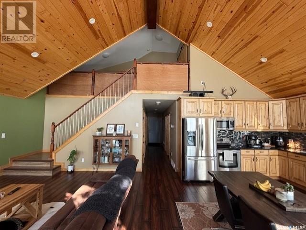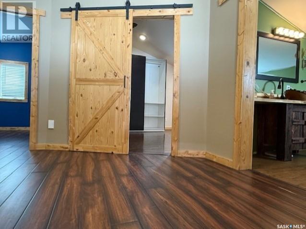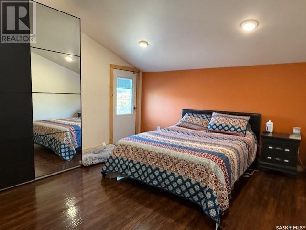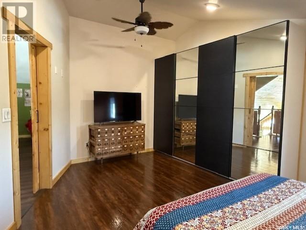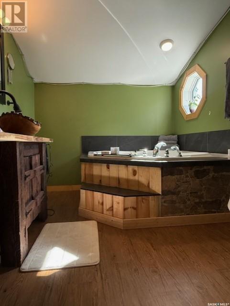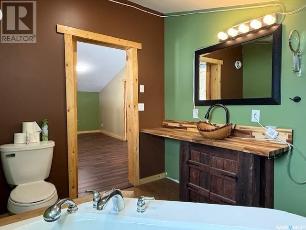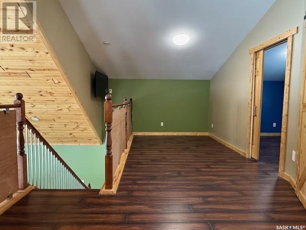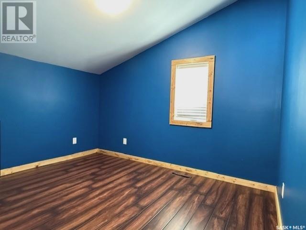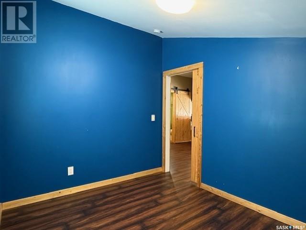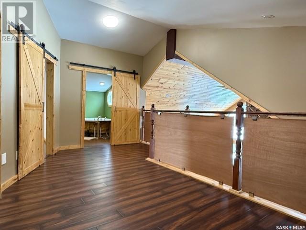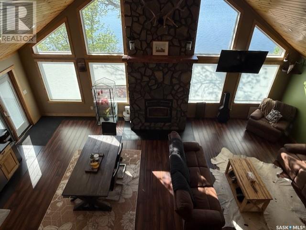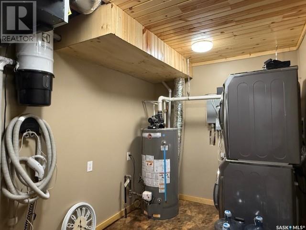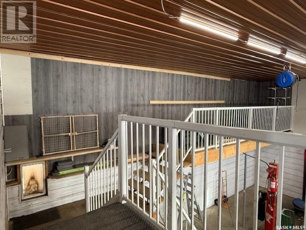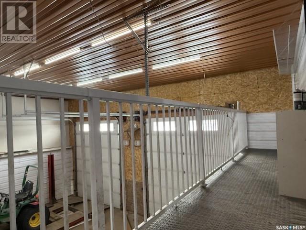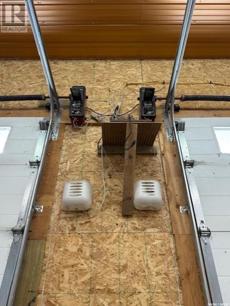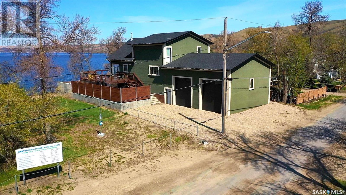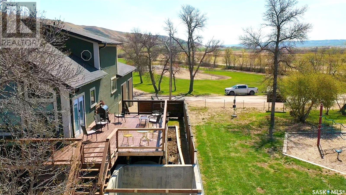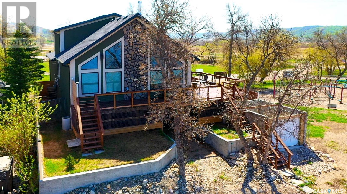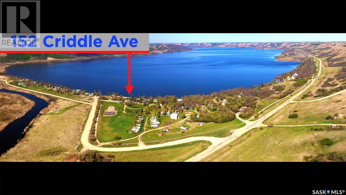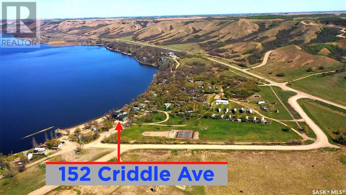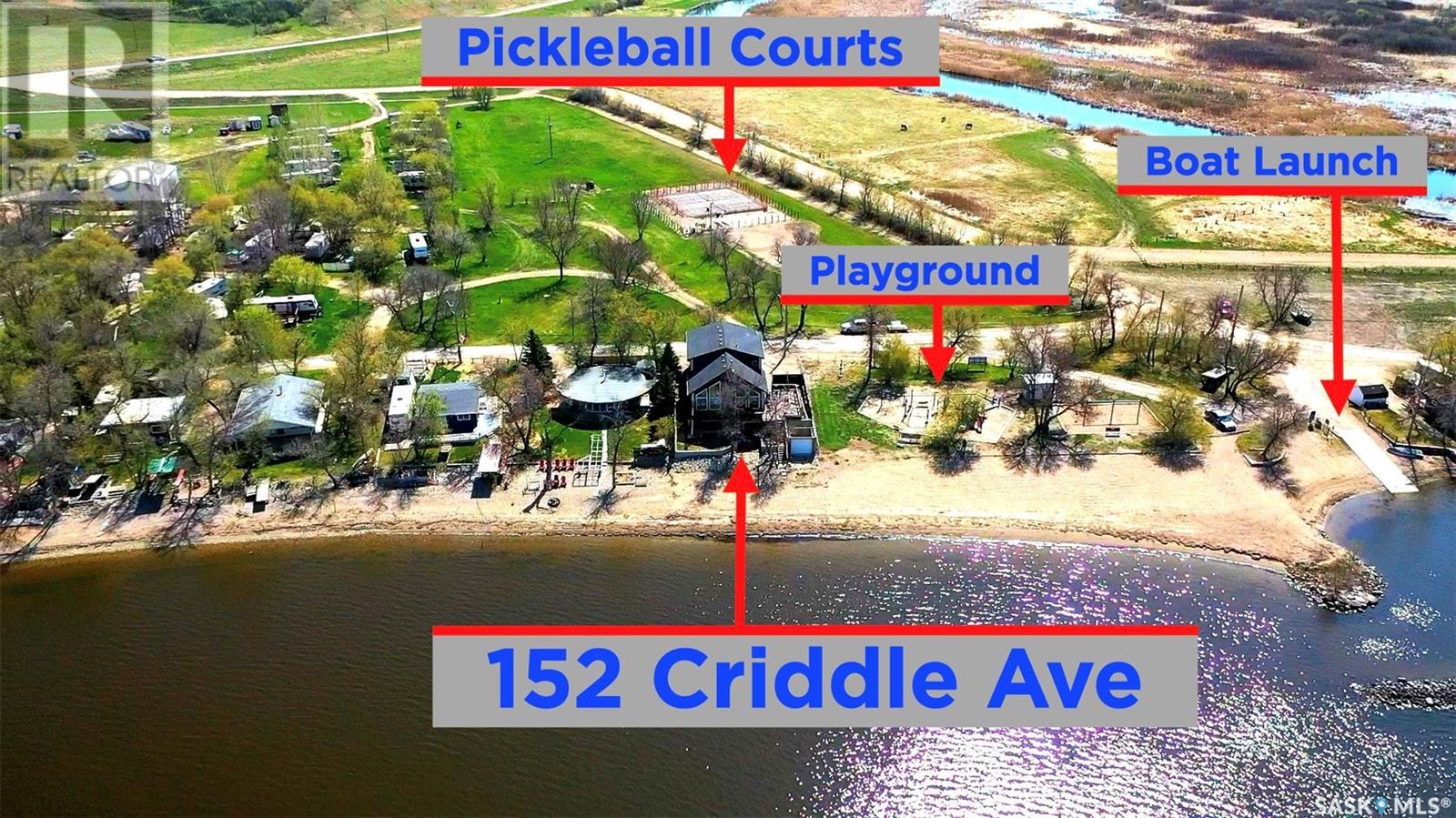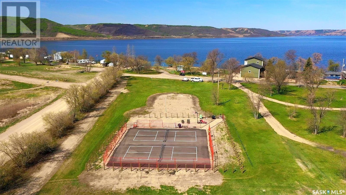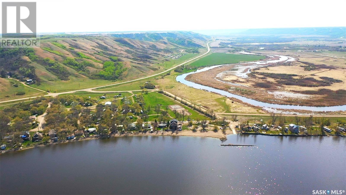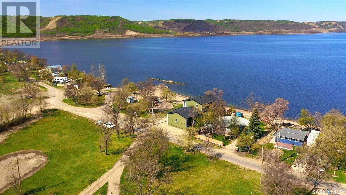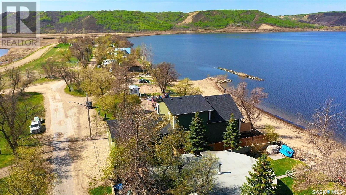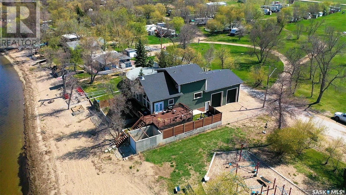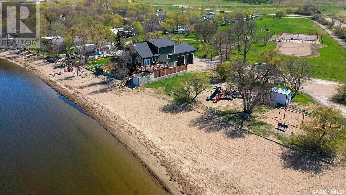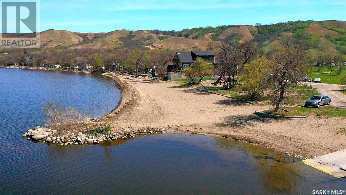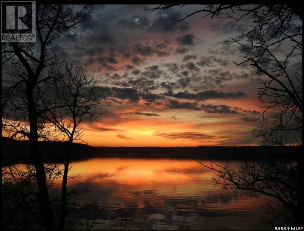4 Bedroom
3 Bathroom
1920 sqft
Fireplace
Air Exchanger, Window Air Conditioner
Forced Air
Waterfront
Lawn
$750,000
Welcome to your year-round lakefront escape - 152 Criddle Avenue at Crooked Lake - where comfort meets adventure. Built in 2016, this stunning 1920 sq ft home offers 4 bedrooms and 3 bathrooms, thoughtfully designed with an open concept layout, vaulted ceilings, and breathtaking lakefront views that deliver unforgettable sunsets every night. Whether hosting a crowd or enjoying quiet mornings by the water, the wood-burning fireplace adds warmth and charm to the main living area. With over 500 sq ft of deck space and a lower patio with firepit area, the outdoor living potential is unbeatable—perfect for entertaining, barbecues, or simply soaking in the view. Water lovers and outdoor enthusiasts will appreciate the lifestyle this home offers, with direct access to water sports in summer and ice fishing, hiking, or snowmobiling in the winter. Storage is no issue here. The 960 sq ft attached garage features a ceiling height of over 15 feet, is plumbed for in-floor heat, and is fully lined with drywall and PVC. Even better, there's an additional 1260 sq ft of finished storage space for all your lake toys and gear! All built on a durable ICF foundation for year-round comfort and efficiency. Can't forget to mention the dog run for the family pet! A private well and septic system provide year-round functionality, making this not just a weekend retreat but a true home for every season. Add to all this a seasonal store and gas a short walk away, a playground and pickleball courts! Whether you're seeking a lakeside family haven or the ultimate base for outdoor recreation and entertaining, this property is ready to deliver the lifestyle you've been dreaming of. (id:51699)
Property Details
|
MLS® Number
|
SK004269 |
|
Property Type
|
Single Family |
|
Neigbourhood
|
Crooked Lake |
|
Features
|
Treed, Rectangular |
|
Structure
|
Deck, Patio(s) |
|
Water Front Name
|
Crooked Lake |
|
Water Front Type
|
Waterfront |
Building
|
Bathroom Total
|
3 |
|
Bedrooms Total
|
4 |
|
Appliances
|
Washer, Refrigerator, Dryer, Microwave, Alarm System, Window Coverings, Garage Door Opener Remote(s), Stove |
|
Basement Development
|
Partially Finished |
|
Basement Type
|
Partial (partially Finished) |
|
Constructed Date
|
2016 |
|
Cooling Type
|
Air Exchanger, Window Air Conditioner |
|
Fire Protection
|
Alarm System |
|
Fireplace Fuel
|
Wood |
|
Fireplace Present
|
Yes |
|
Fireplace Type
|
Conventional |
|
Heating Fuel
|
Natural Gas |
|
Heating Type
|
Forced Air |
|
Stories Total
|
2 |
|
Size Interior
|
1920 Sqft |
|
Type
|
House |
Parking
|
Attached Garage
|
|
|
Parking Space(s)
|
4 |
Land
|
Acreage
|
No |
|
Landscape Features
|
Lawn |
|
Size Frontage
|
60 Ft |
|
Size Irregular
|
6000.00 |
|
Size Total
|
6000 Sqft |
|
Size Total Text
|
6000 Sqft |
Rooms
| Level |
Type |
Length |
Width |
Dimensions |
|
Second Level |
Bonus Room |
12 ft ,9 in |
8 ft ,3 in |
12 ft ,9 in x 8 ft ,3 in |
|
Second Level |
Bedroom |
12 ft ,5 in |
11 ft ,4 in |
12 ft ,5 in x 11 ft ,4 in |
|
Second Level |
Bedroom |
11 ft ,5 in |
8 ft ,11 in |
11 ft ,5 in x 8 ft ,11 in |
|
Second Level |
3pc Bathroom |
7 ft ,11 in |
9 ft ,6 in |
7 ft ,11 in x 9 ft ,6 in |
|
Basement |
Workshop |
40 ft |
27 ft ,9 in |
40 ft x 27 ft ,9 in |
|
Basement |
2pc Bathroom |
|
|
Measurements not available |
|
Main Level |
Other |
10 ft ,10 in |
7 ft ,7 in |
10 ft ,10 in x 7 ft ,7 in |
|
Main Level |
Bedroom |
10 ft ,10 in |
9 ft ,5 in |
10 ft ,10 in x 9 ft ,5 in |
|
Main Level |
Bedroom |
12 ft ,7 in |
11 ft ,3 in |
12 ft ,7 in x 11 ft ,3 in |
|
Main Level |
Storage |
7 ft ,10 in |
4 ft ,11 in |
7 ft ,10 in x 4 ft ,11 in |
|
Main Level |
4pc Bathroom |
7 ft ,9 in |
5 ft ,9 in |
7 ft ,9 in x 5 ft ,9 in |
|
Main Level |
Kitchen |
11 ft ,8 in |
11 ft ,9 in |
11 ft ,8 in x 11 ft ,9 in |
|
Main Level |
Dining Room |
11 ft ,5 in |
8 ft ,2 in |
11 ft ,5 in x 8 ft ,2 in |
|
Main Level |
Living Room |
17 ft ,1 in |
13 ft ,6 in |
17 ft ,1 in x 13 ft ,6 in |
https://www.realtor.ca/real-estate/28246591/152-criddle-avenue-crooked-lake-crooked-lake

