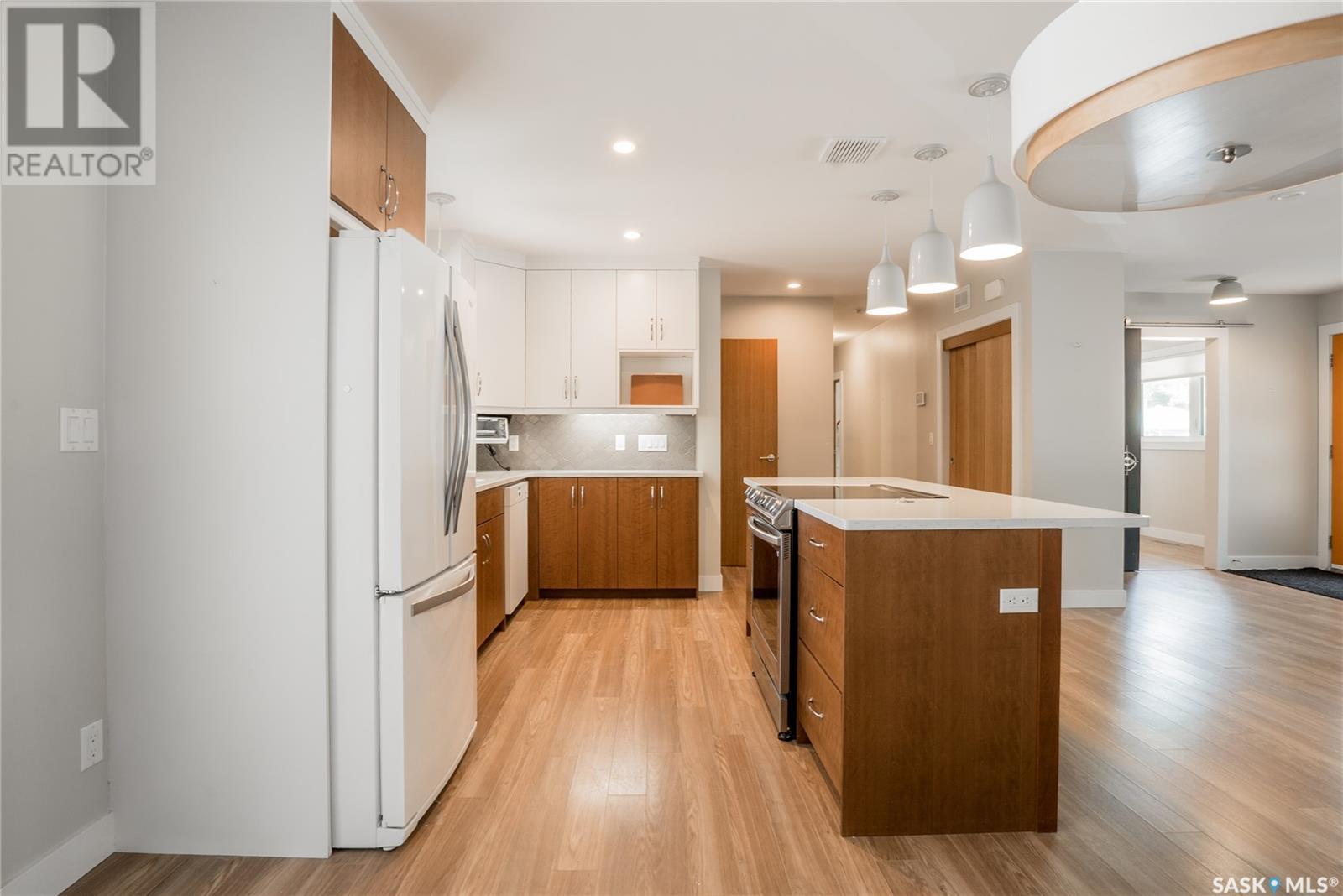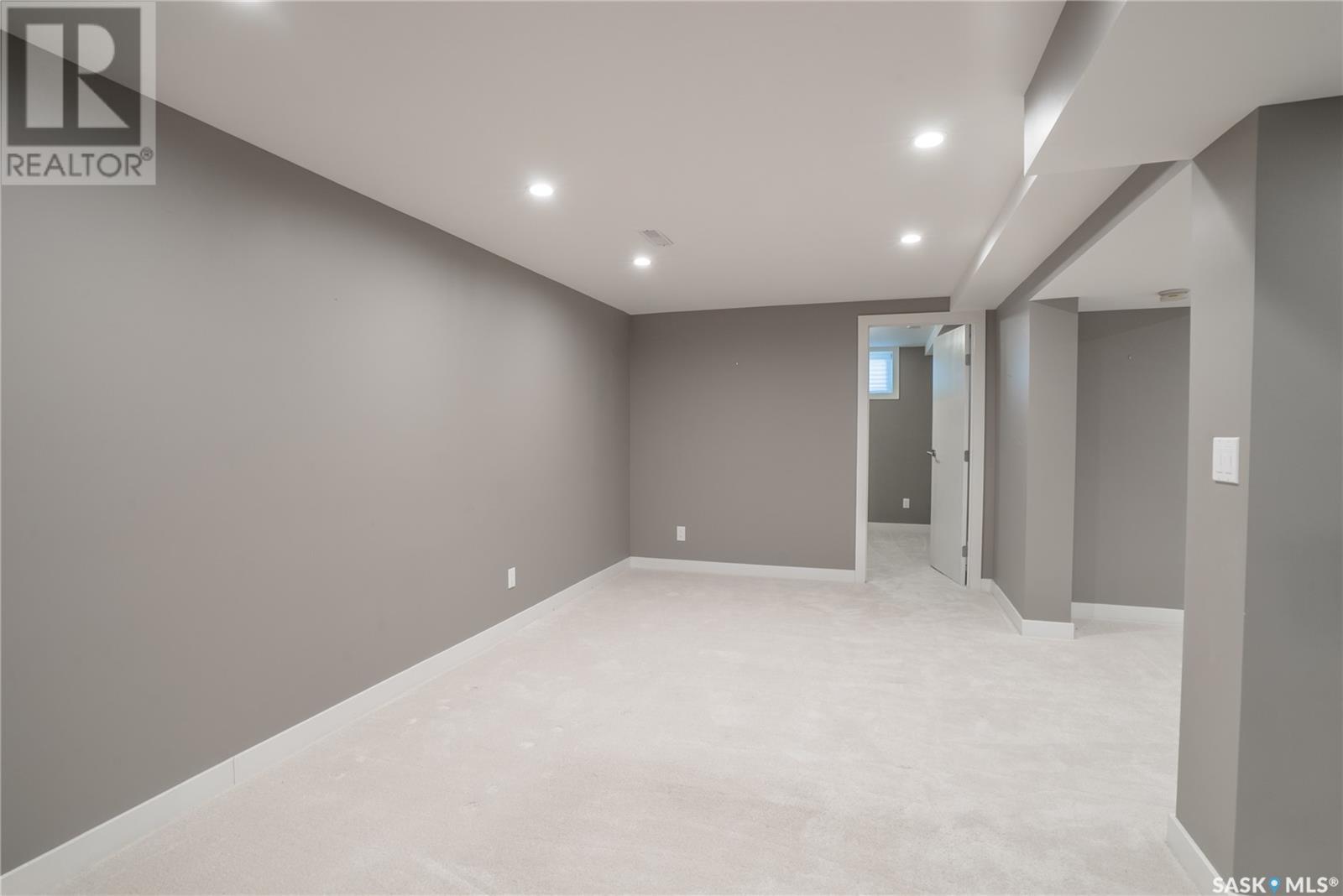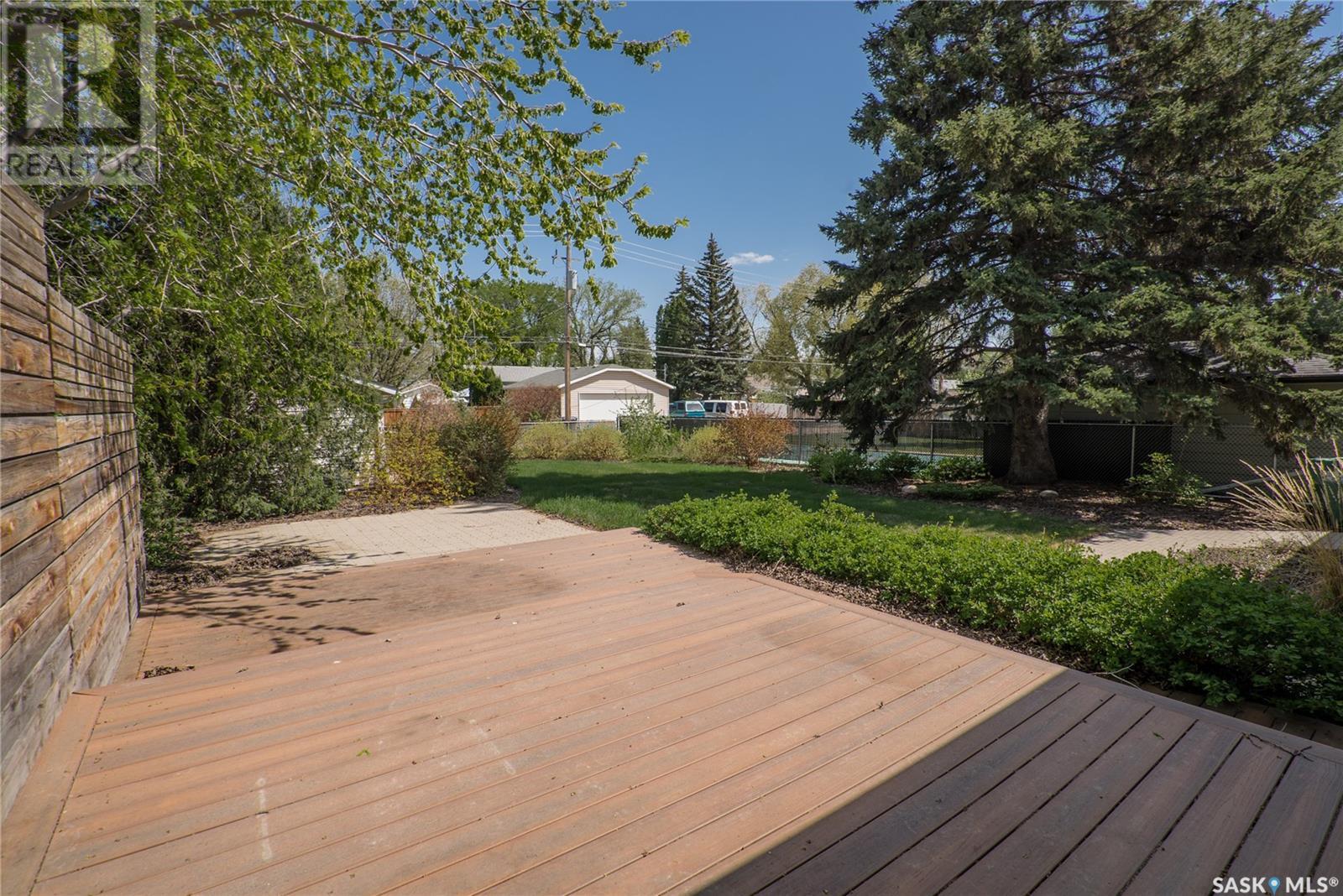1521 Shannon Crescent Saskatoon, Saskatchewan S7H 2T6
$475,000
Welcome to this fantastic upgraded 1050 sq ft bungalow in the established Holliston neighborhood! Step inside and discover a large living room featuring a cozy gas fireplace, seamlessly opening to the dining and kitchen areas. The kitchen boasts stylish two-tone cabinets, quartz countertops, and a full suite of appliances. The main floor offers two spacious bedrooms, a four-piece bathroom, and a convenient in-home office right off the entry. The lower level is thoughtfully designed with a huge family room and bar area, perfect for entertaining. You'll also find two good-sized bedrooms with large windows and a three-piece bathroom. The spacious utility room houses the laundry and offers plenty of extra storage. Outside, this property truly shines! Enjoy the convenience of two good-sized single garages—one off the front and another off the lane. The expansive two-tier composite deck is ideal for outdoor gatherings, overlooking a mature, park-like yard on a huge lot. Don't miss out on this incredible opportunity and get in today.... As per the Seller’s direction, all offers will be presented on 2025-05-26 at 2:00 PM (id:51699)
Open House
This property has open houses!
1:30 pm
Ends at:3:00 pm
Property Details
| MLS® Number | SK006719 |
| Property Type | Single Family |
| Neigbourhood | Holliston |
| Features | Treed, Lane, Rectangular |
| Structure | Deck |
Building
| Bathroom Total | 2 |
| Bedrooms Total | 4 |
| Appliances | Washer, Refrigerator, Dishwasher, Dryer, Microwave, Window Coverings, Garage Door Opener Remote(s), Stove |
| Architectural Style | Bungalow |
| Basement Development | Finished |
| Basement Type | Full (finished) |
| Constructed Date | 1960 |
| Cooling Type | Central Air Conditioning |
| Fireplace Fuel | Gas |
| Fireplace Present | Yes |
| Fireplace Type | Conventional |
| Heating Fuel | Natural Gas |
| Heating Type | Forced Air |
| Stories Total | 1 |
| Size Interior | 1050 Sqft |
| Type | House |
Parking
| Attached Garage | |
| Detached Garage | |
| Parking Space(s) | 4 |
Land
| Acreage | No |
| Fence Type | Fence |
| Landscape Features | Lawn, Garden Area |
| Size Irregular | 8849.00 |
| Size Total | 8849 Sqft |
| Size Total Text | 8849 Sqft |
Rooms
| Level | Type | Length | Width | Dimensions |
|---|---|---|---|---|
| Basement | Family Room | 9 ft ,7 in | 19 ft | 9 ft ,7 in x 19 ft |
| Basement | Bonus Room | 6 ft ,2 in | 9 ft ,10 in | 6 ft ,2 in x 9 ft ,10 in |
| Basement | Bedroom | 9 ft ,9 in | 10 ft ,10 in | 9 ft ,9 in x 10 ft ,10 in |
| Basement | Bedroom | 9 ft ,9 in | 9 ft ,7 in | 9 ft ,9 in x 9 ft ,7 in |
| Basement | 3pc Bathroom | X x X | ||
| Basement | Laundry Room | 8 ft ,7 in | 11 ft ,10 in | 8 ft ,7 in x 11 ft ,10 in |
| Basement | Storage | 9 ft ,9 in | 10 ft ,9 in | 9 ft ,9 in x 10 ft ,9 in |
| Main Level | Living Room | 11 ft ,9 in | 17 ft ,6 in | 11 ft ,9 in x 17 ft ,6 in |
| Main Level | Kitchen | 9 ft ,10 in | 10 ft ,4 in | 9 ft ,10 in x 10 ft ,4 in |
| Main Level | Dining Room | 9 ft ,10 in | 8 ft ,3 in | 9 ft ,10 in x 8 ft ,3 in |
| Main Level | Bedroom | 10 ft ,4 in | 12 ft ,7 in | 10 ft ,4 in x 12 ft ,7 in |
| Main Level | Bedroom | 8 ft ,7 in | 10 ft | 8 ft ,7 in x 10 ft |
| Main Level | 4pc Bathroom | X x X | ||
| Main Level | Den | 7 ft ,8 in | 10 ft ,4 in | 7 ft ,8 in x 10 ft ,4 in |
https://www.realtor.ca/real-estate/28349026/1521-shannon-crescent-saskatoon-holliston
Interested?
Contact us for more information


















































