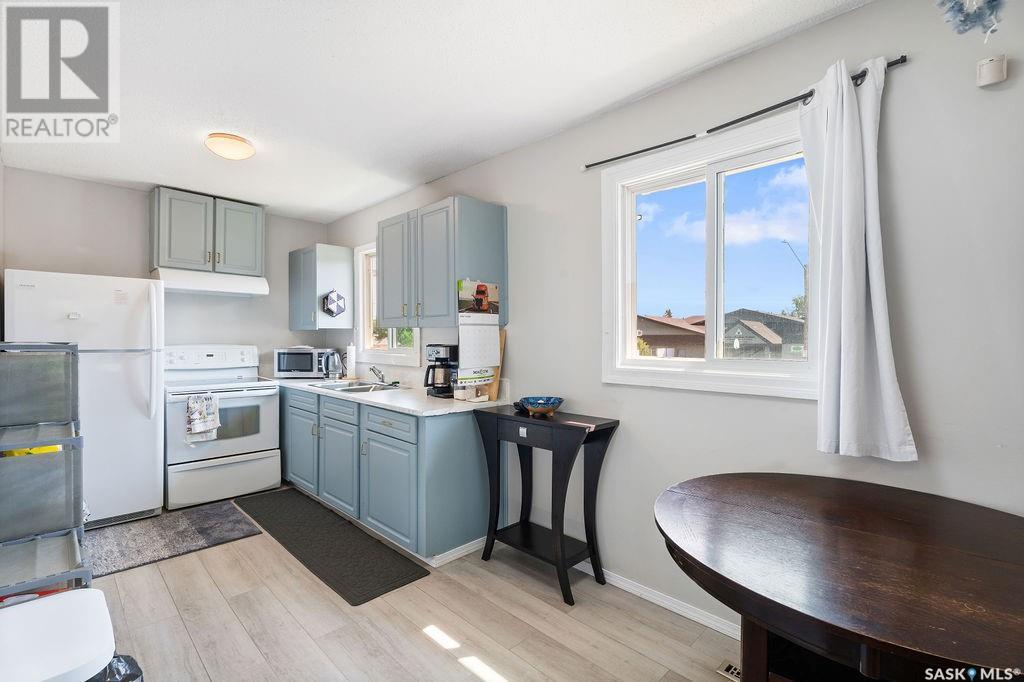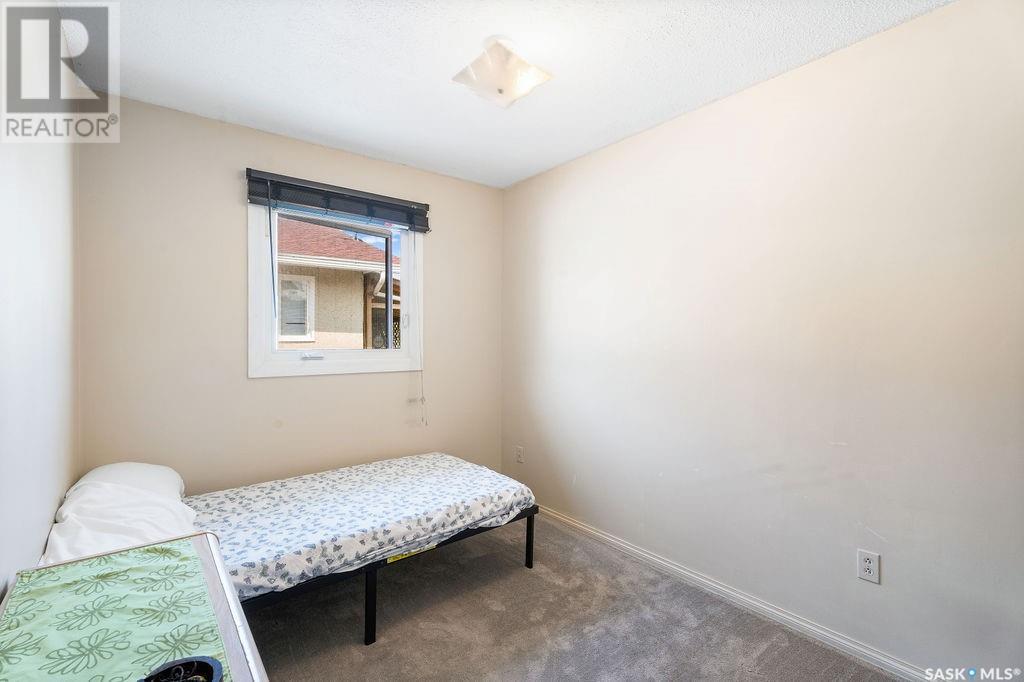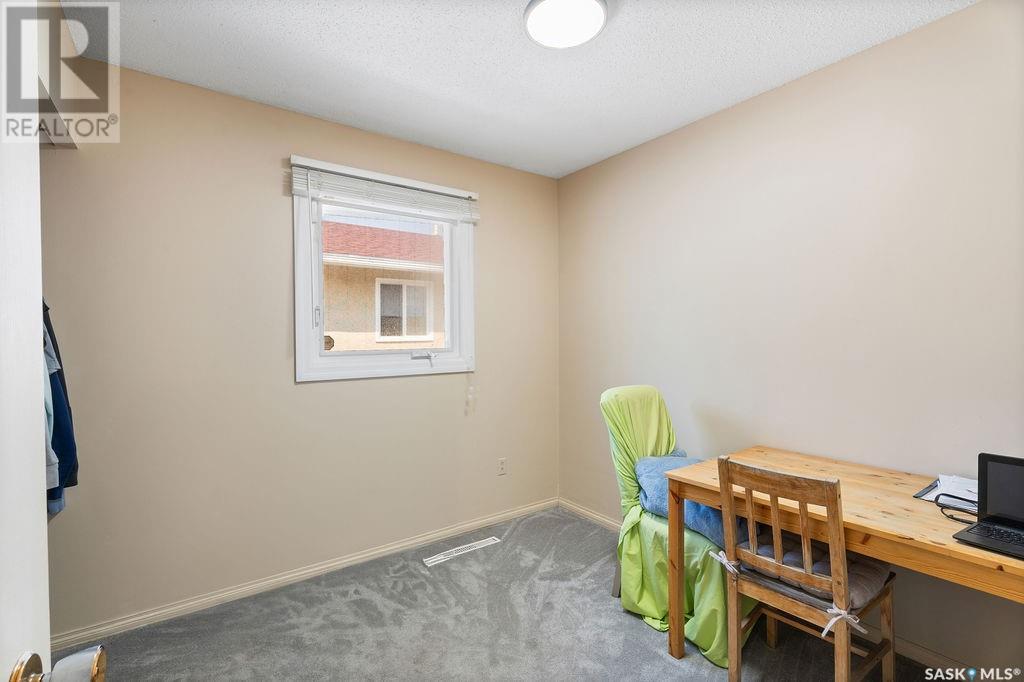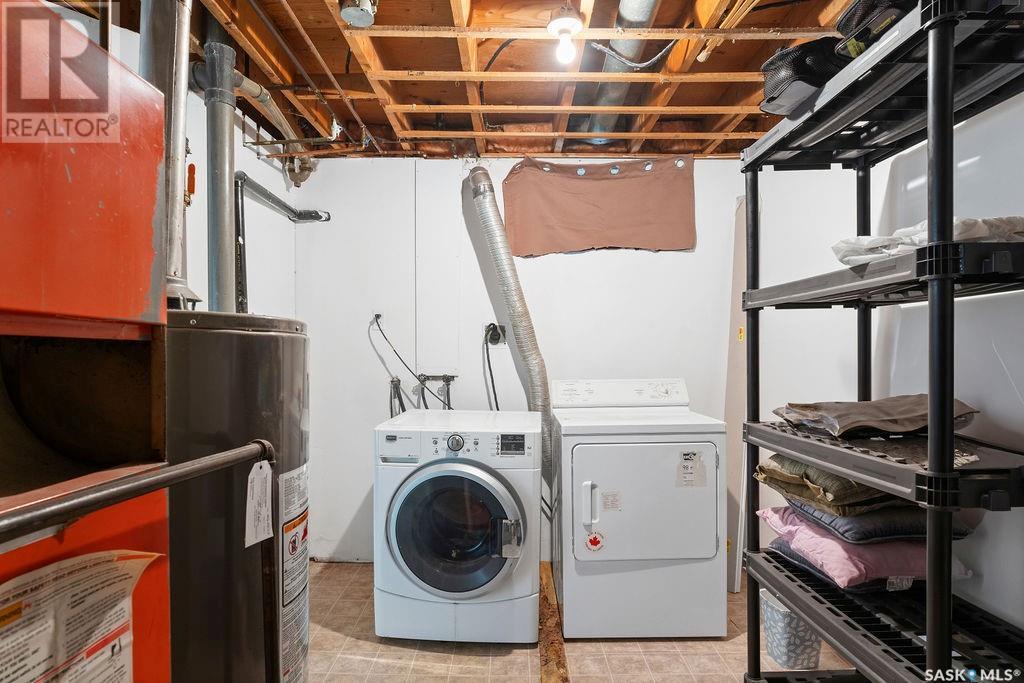1524 14th Street W Prince Albert, Saskatchewan S6V 3N4
3 Bedroom
2 Bathroom
930 sqft
Bungalow
Forced Air
Lawn
$149,900
Welcome to this updated West Side 3 Bedroom Bungalow! This property boasts 930 square feet on the main floor with 3 bedrooms and 2 - 3 pc bathrooms with a large recreation space downstairs and a large backyard! The main floor provides an open-concept living space with an updated dine-in kitchen that flows into the south-facing living room, with new flooring throughout, newer shingles and more! this home is truly move-in ready! Come see this perfect starter home today! (id:51699)
Property Details
| MLS® Number | SK976518 |
| Property Type | Single Family |
| Neigbourhood | West Flat |
| Features | Rectangular |
| Structure | Deck |
Building
| Bathroom Total | 2 |
| Bedrooms Total | 3 |
| Appliances | Washer, Refrigerator, Dryer, Window Coverings, Stove |
| Architectural Style | Bungalow |
| Basement Development | Finished |
| Basement Type | Full (finished) |
| Constructed Date | 1974 |
| Heating Fuel | Natural Gas |
| Heating Type | Forced Air |
| Stories Total | 1 |
| Size Interior | 930 Sqft |
| Type | House |
Parking
| None | |
| Gravel | |
| Parking Space(s) | 2 |
Land
| Acreage | No |
| Fence Type | Fence |
| Landscape Features | Lawn |
| Size Frontage | 50 Ft |
| Size Irregular | 5000.00 |
| Size Total | 5000 Sqft |
| Size Total Text | 5000 Sqft |
Rooms
| Level | Type | Length | Width | Dimensions |
|---|---|---|---|---|
| Basement | Other | 10 ft | 16 ft | 10 ft x 16 ft |
| Basement | 3pc Bathroom | 8 ft | 6 ft | 8 ft x 6 ft |
| Basement | Utility Room | 10 ft | 12 ft | 10 ft x 12 ft |
| Main Level | Kitchen/dining Room | 15 ft | 9 ft | 15 ft x 9 ft |
| Main Level | Living Room | 12 ft | 11 ft | 12 ft x 11 ft |
| Main Level | Bedroom | 10 ft | 9 ft | 10 ft x 9 ft |
| Main Level | Bedroom | 10 ft | 11 ft | 10 ft x 11 ft |
| Main Level | 3pc Bathroom | 5 ft | 8 ft | 5 ft x 8 ft |
| Main Level | Bedroom | 9 ft | 9 ft | 9 ft x 9 ft |
https://www.realtor.ca/real-estate/27163560/1524-14th-street-w-prince-albert-west-flat
Interested?
Contact us for more information





















