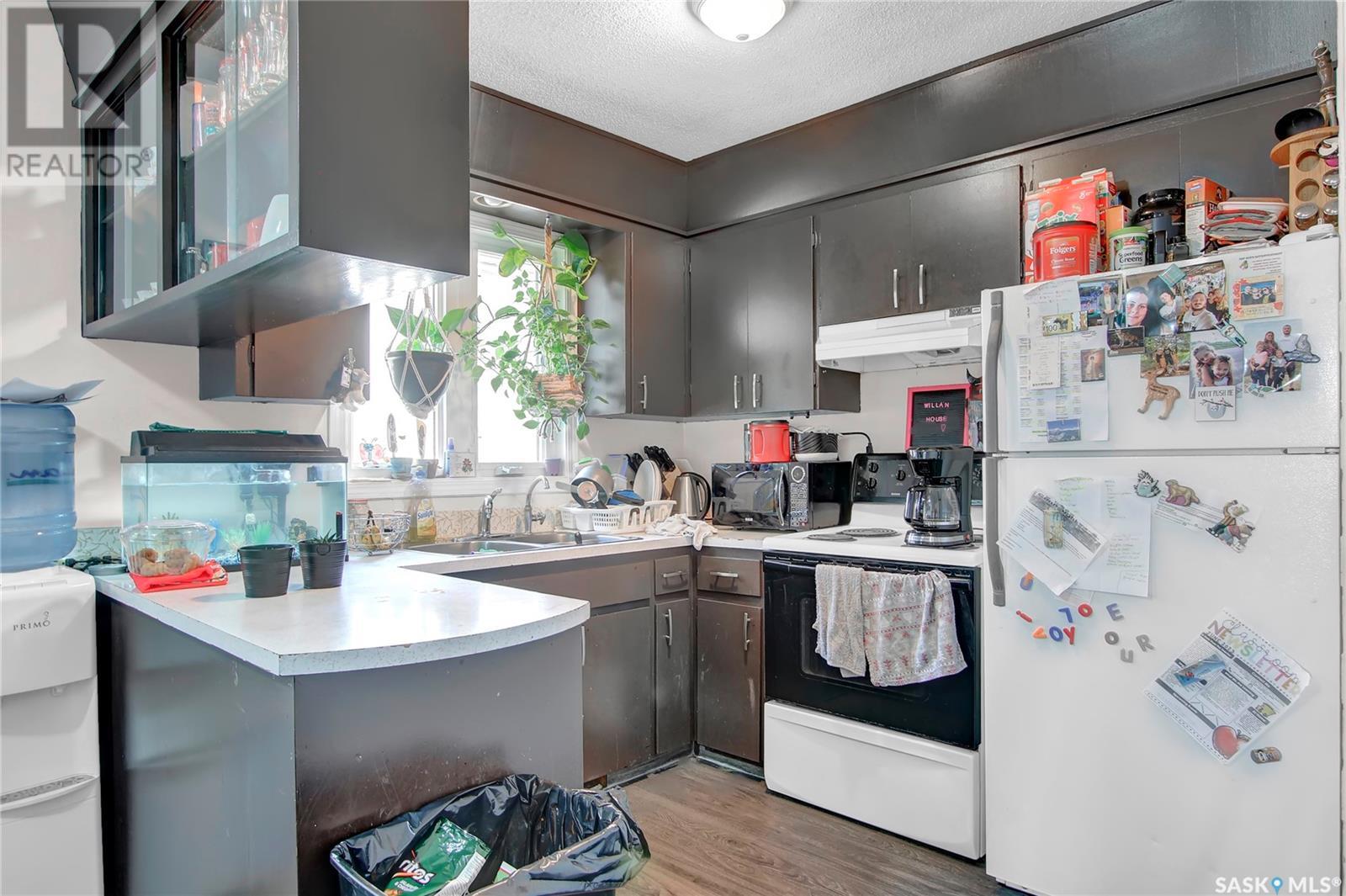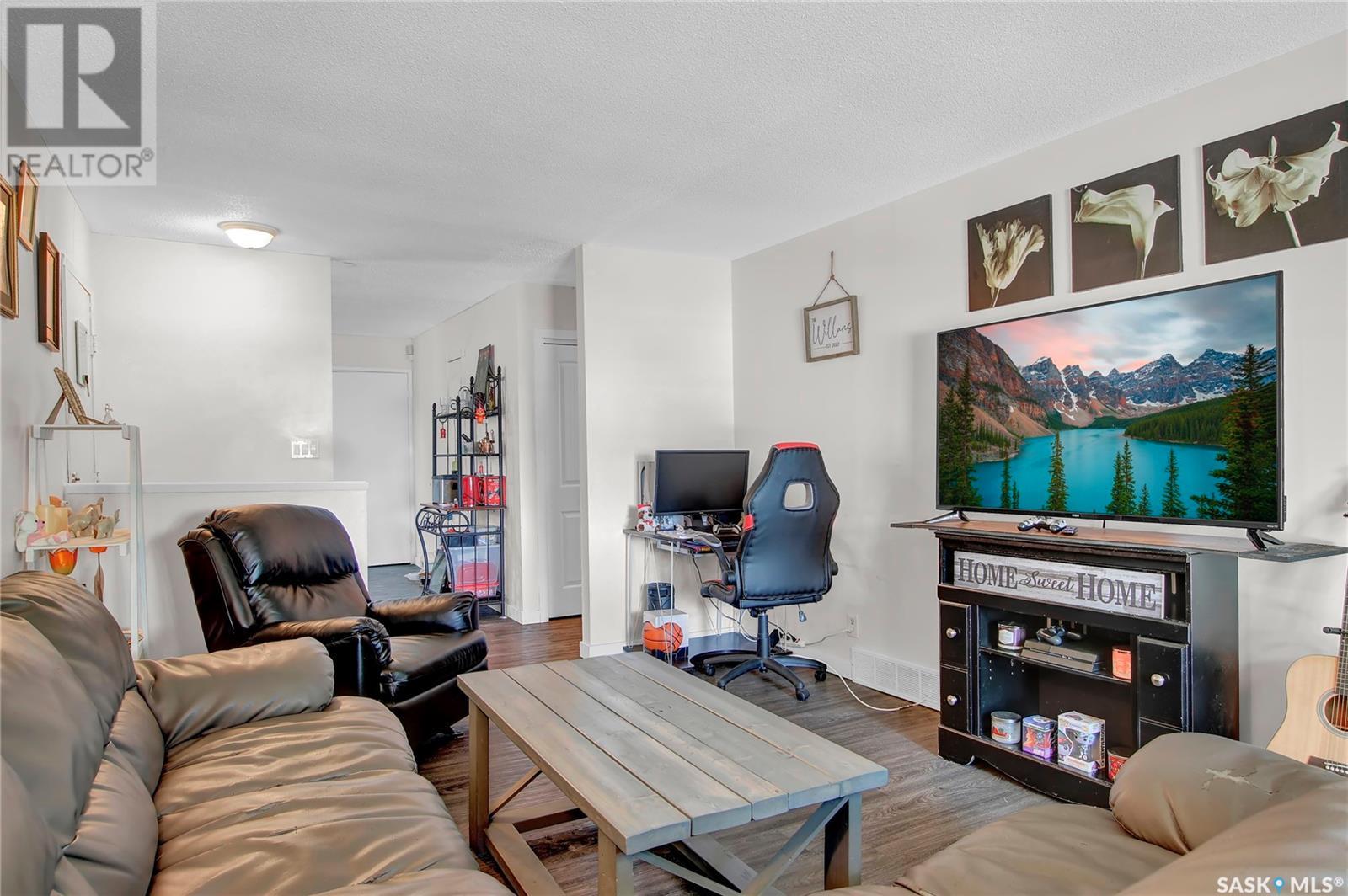1526 Oxford Street Regina, Saskatchewan S4N 4M1
3 Bedroom
2 Bathroom
980 sqft
Bungalow
Central Air Conditioning
Forced Air
Lawn
$239,900
Looking for an affordable east end home welcome to 1526 Oxford st , this home features 3 beds up , updated flooring throughout the main floor , newer shingles , finished basement with 2 piece bathroom , single detached garage , private back yard all fenced. Home is close to shopping and is priced to sell. (id:51699)
Property Details
| MLS® Number | SK977912 |
| Property Type | Single Family |
| Neigbourhood | Glencairn |
| Features | Treed, Rectangular |
Building
| Bathroom Total | 2 |
| Bedrooms Total | 3 |
| Appliances | Washer, Refrigerator, Dryer, Stove |
| Architectural Style | Bungalow |
| Basement Development | Finished |
| Basement Type | Full (finished) |
| Constructed Date | 1973 |
| Cooling Type | Central Air Conditioning |
| Heating Fuel | Natural Gas |
| Heating Type | Forced Air |
| Stories Total | 1 |
| Size Interior | 980 Sqft |
| Type | House |
Parking
| Detached Garage | |
| Parking Space(s) | 1 |
Land
| Acreage | No |
| Fence Type | Fence |
| Landscape Features | Lawn |
| Size Irregular | 4683.00 |
| Size Total | 4683 Sqft |
| Size Total Text | 4683 Sqft |
Rooms
| Level | Type | Length | Width | Dimensions |
|---|---|---|---|---|
| Basement | Other | Measurements not available | ||
| Basement | 2pc Bathroom | Measurements not available | ||
| Basement | Laundry Room | Measurements not available | ||
| Basement | Storage | Measurements not available | ||
| Main Level | Kitchen | 14 ft | 10 ft | 14 ft x 10 ft |
| Main Level | Living Room | 17 ft | 10 ft | 17 ft x 10 ft |
| Main Level | Bedroom | 10 ft ,10 in | 10 ft | 10 ft ,10 in x 10 ft |
| Main Level | Bedroom | 8 ft ,5 in | 9 ft | 8 ft ,5 in x 9 ft |
| Main Level | Bedroom | 9 ft | 9 ft | 9 ft x 9 ft |
| Main Level | 4pc Bathroom | Measurements not available |
https://www.realtor.ca/real-estate/27220702/1526-oxford-street-regina-glencairn
Interested?
Contact us for more information



















