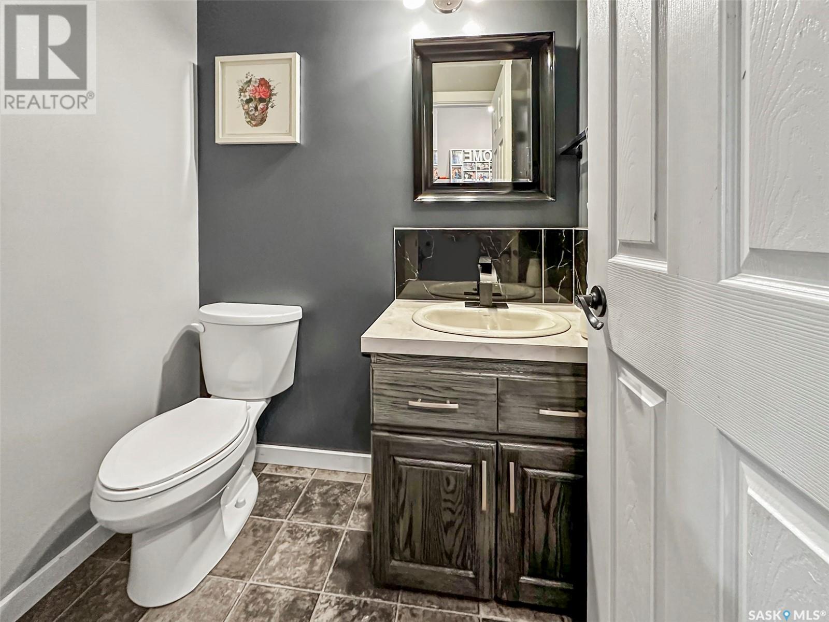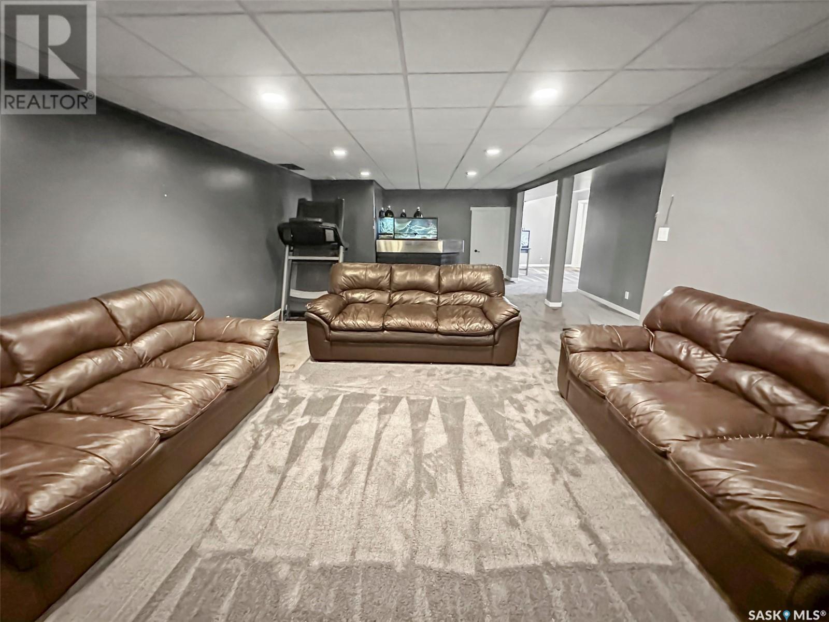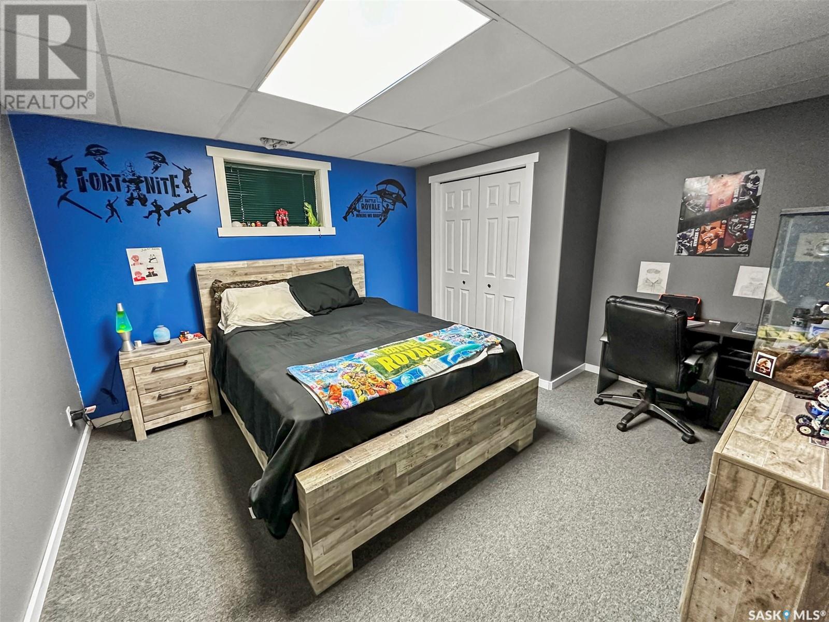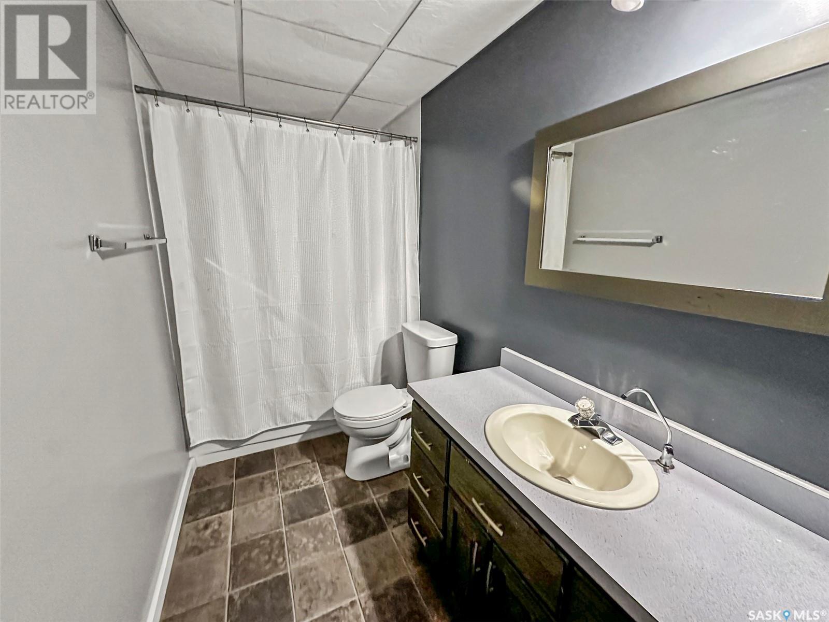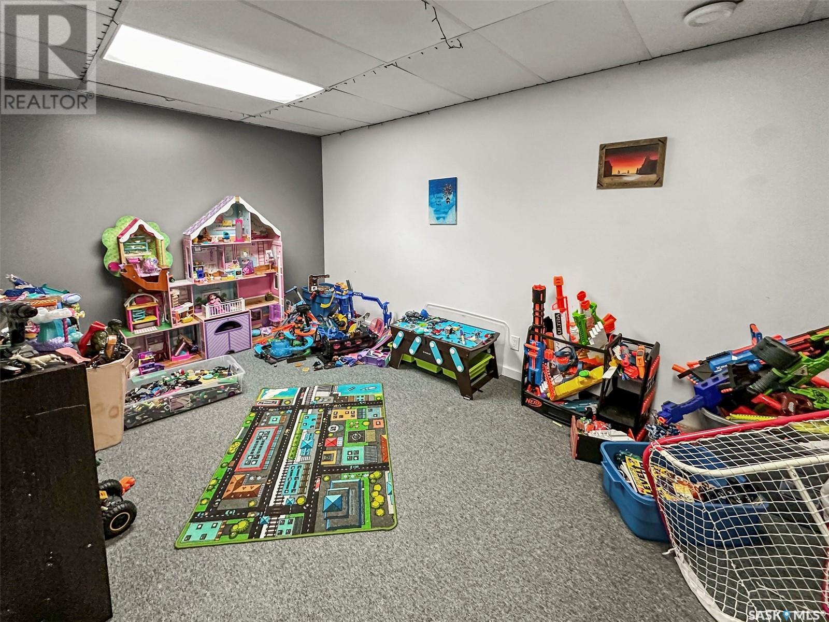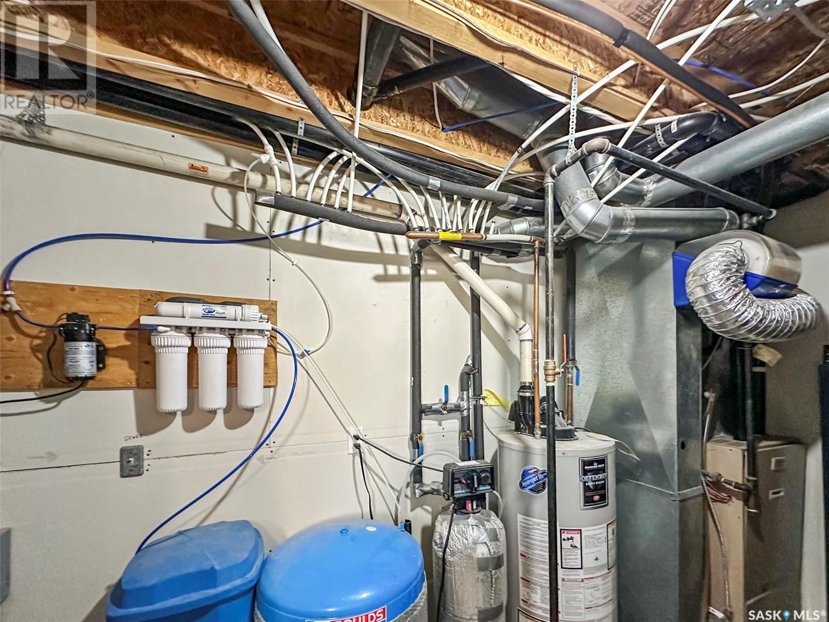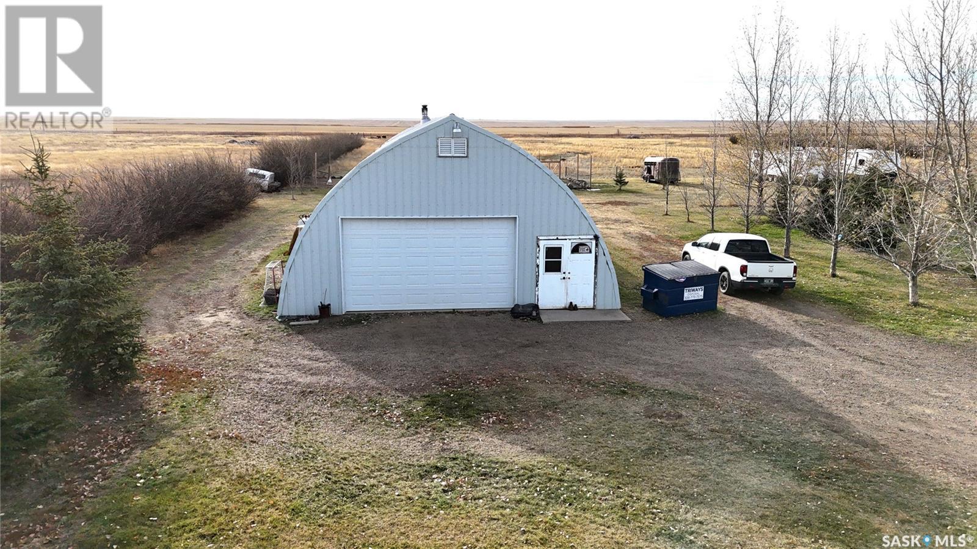5 Bedroom
3 Bathroom
1816 sqft
Bungalow
Central Air Conditioning
Forced Air
Acreage
Lawn, Garden Area
$492,000
Embrace the serenity of country living with this 6.52-acre property in Schoenfeld, just a short 15-minute drive south of Swift Current! This oversized family bungalow, built in 2003, features over 3,600 sq. ft. of spacious living with a large double attached garage—perfect for families looking to spread out and enjoy the great outdoors. The main floor boasts an inviting open-concept layout that seamlessly connects a large living area with a modern kitchen and dining space. The kitchen is a dream, complete with abundant oak cabinetry stained a dark gray, a functional island, sleek black appliances, and a generous walk-in pantry that even has room for an upright freezer! The dishwasher was NEW in 2023. You’ll find two well-appointed bedrooms on this level, including a primary suite with a convenient 2-piece ensuite, an additional 2-piece bath near the garage entrance, and a 4-piece main bath. Need a workspace? The office features garden doors that lead to a large two-tiered composite deck—ideal for outdoor entertaining and relaxation. Head downstairs to discover 3 spacious bedrooms, a play area, and a massive family rec area complete with a bar, plus ample storage. The mechanical room is equipped with an energy-efficient furnace, power-vented hot water heater, water softener, septic level alarm and reverse osmosis system. Outside, enjoy beautifully maintained lawns both front and back, a 60 x 30 heated shop, an electrified outbuilding, sheds, a rabbit hutch, and a chicken coop to bring your farming dreams to life. Plus, a fenced pasture to the south awaits your horses or other livestock! The 2003 drilled well has ample water! This property is more than just a house; it's a lifestyle waiting for you! (id:51699)
Property Details
|
MLS® Number
|
SK987917 |
|
Property Type
|
Single Family |
|
Community Features
|
School Bus |
|
Features
|
Acreage, Treed, Rectangular, Double Width Or More Driveway |
|
Structure
|
Deck |
Building
|
Bathroom Total
|
3 |
|
Bedrooms Total
|
5 |
|
Appliances
|
Washer, Refrigerator, Dishwasher, Dryer, Microwave, Freezer, Garburator, Garage Door Opener Remote(s), Hood Fan, Play Structure, Storage Shed, Stove |
|
Architectural Style
|
Bungalow |
|
Basement Development
|
Finished |
|
Basement Type
|
Full (finished) |
|
Constructed Date
|
2003 |
|
Cooling Type
|
Central Air Conditioning |
|
Heating Fuel
|
Natural Gas |
|
Heating Type
|
Forced Air |
|
Stories Total
|
1 |
|
Size Interior
|
1816 Sqft |
|
Type
|
House |
Parking
|
Attached Garage
|
|
|
R V
|
|
|
Gravel
|
|
|
Parking Space(s)
|
10 |
Land
|
Acreage
|
Yes |
|
Fence Type
|
Fence, Partially Fenced |
|
Landscape Features
|
Lawn, Garden Area |
|
Size Irregular
|
6.52 |
|
Size Total
|
6.52 Ac |
|
Size Total Text
|
6.52 Ac |
Rooms
| Level |
Type |
Length |
Width |
Dimensions |
|
Basement |
Family Room |
14 ft |
10 ft |
14 ft x 10 ft |
|
Basement |
Other |
32 ft ,4 in |
14 ft ,6 in |
32 ft ,4 in x 14 ft ,6 in |
|
Basement |
Bedroom |
13 ft ,3 in |
12 ft |
13 ft ,3 in x 12 ft |
|
Basement |
Bedroom |
12 ft |
13 ft ,3 in |
12 ft x 13 ft ,3 in |
|
Basement |
Bedroom |
12 ft ,3 in |
9 ft |
12 ft ,3 in x 9 ft |
|
Basement |
Storage |
10 ft ,8 in |
7 ft |
10 ft ,8 in x 7 ft |
|
Basement |
4pc Bathroom |
9 ft ,4 in |
4 ft ,11 in |
9 ft ,4 in x 4 ft ,11 in |
|
Basement |
Utility Room |
12 ft |
7 ft ,3 in |
12 ft x 7 ft ,3 in |
|
Basement |
Other |
14 ft ,3 in |
9 ft ,5 in |
14 ft ,3 in x 9 ft ,5 in |
|
Main Level |
Foyer |
7 ft ,2 in |
4 ft ,9 in |
7 ft ,2 in x 4 ft ,9 in |
|
Main Level |
Kitchen |
12 ft ,7 in |
14 ft ,7 in |
12 ft ,7 in x 14 ft ,7 in |
|
Main Level |
Dining Room |
9 ft ,4 in |
18 ft ,4 in |
9 ft ,4 in x 18 ft ,4 in |
|
Main Level |
Living Room |
18 ft ,7 in |
18 ft ,11 in |
18 ft ,7 in x 18 ft ,11 in |
|
Main Level |
Primary Bedroom |
15 ft ,10 in |
13 ft ,5 in |
15 ft ,10 in x 13 ft ,5 in |
|
Main Level |
2pc Ensuite Bath |
4 ft ,3 in |
4 ft ,4 in |
4 ft ,3 in x 4 ft ,4 in |
|
Main Level |
Bedroom |
12 ft |
10 ft ,6 in |
12 ft x 10 ft ,6 in |
|
Main Level |
Office |
12 ft |
10 ft ,5 in |
12 ft x 10 ft ,5 in |
|
Main Level |
4pc Bathroom |
12 ft |
4 ft ,11 in |
12 ft x 4 ft ,11 in |
|
Main Level |
Laundry Room |
6 ft |
2 ft ,11 in |
6 ft x 2 ft ,11 in |
https://www.realtor.ca/real-estate/27636337/153-centennial-street-swift-current-rm-no-137




















