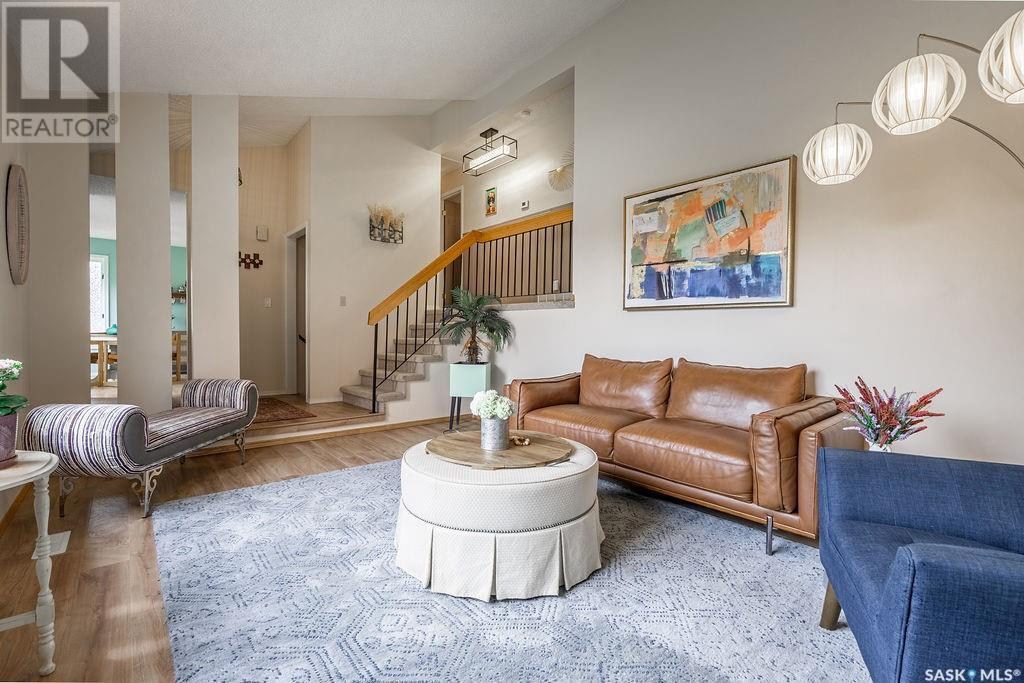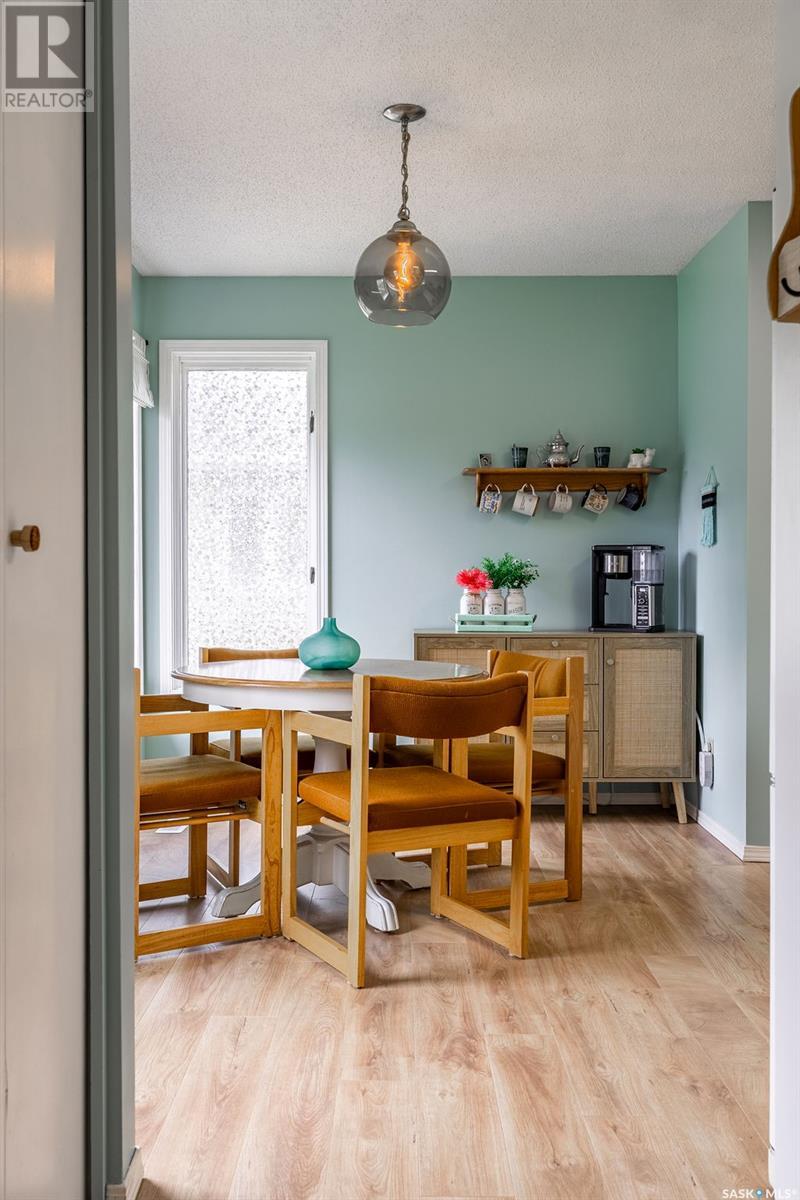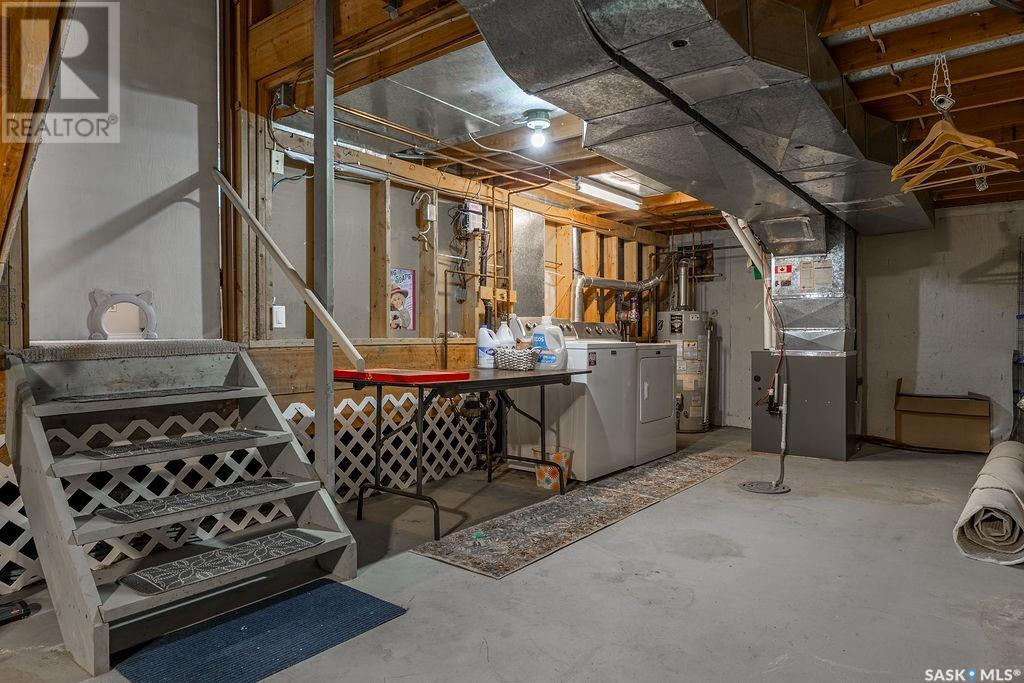153 Stillwater Drive Saskatoon, Saskatchewan S7J 3N9
$449,000
Are you tired of cookie cutter? This beautifully refreshed front-to-back 4-level split has a unique but functional layout. The main floor has charming architectural design the minute you walk through the front door with a vaulted ceiling in the living room and an exceptionally bright and charming kitchen and dining room. The second floor boasts, three large bedrooms and an updated four piece bathroom. The primary bedroom also has its own two-piece en suite bathroom. The third floor down features a very large family room complete with a wood-burning fireplace. This floor is also home to another bright bedroom and another beautifully updated 4 piece bathroom. The the bottom floor is home to laundry and tons of extra storage. This would be a great space for all of your hobbies. Outside, you will find gorgeous landscaping, and beautiful mature, ornamental fruit trees. There is a large double driveway and room to add a custom garage. The backyard is fully fenced and is home to an expanse patio, a gazebo, and beautiful landscaping. Situated in mature neighbourhood of Lakeview, this home is close to schools, parks, and all amenities.... As per the Seller’s direction, all offers will be presented on 2025-05-26 at 3:00 PM (id:51699)
Open House
This property has open houses!
1:00 pm
Ends at:3:00 pm
2:00 pm
Ends at:4:00 pm
Property Details
| MLS® Number | SK006704 |
| Property Type | Single Family |
| Neigbourhood | Lakeview SA |
| Features | Treed, Rectangular |
| Structure | Patio(s) |
Building
| Bathroom Total | 3 |
| Bedrooms Total | 4 |
| Appliances | Washer, Refrigerator, Dishwasher, Dryer, Microwave, Window Coverings, Storage Shed, Stove |
| Constructed Date | 1980 |
| Construction Style Split Level | Split Level |
| Cooling Type | Central Air Conditioning |
| Fireplace Fuel | Wood |
| Fireplace Present | Yes |
| Fireplace Type | Conventional |
| Heating Fuel | Natural Gas |
| Heating Type | Forced Air |
| Size Interior | 1037 Sqft |
| Type | House |
Parking
| None | |
| R V | |
| Parking Space(s) | 2 |
Land
| Acreage | No |
| Fence Type | Fence |
| Landscape Features | Lawn, Underground Sprinkler |
| Size Irregular | 6349.00 |
| Size Total | 6349 Sqft |
| Size Total Text | 6349 Sqft |
Rooms
| Level | Type | Length | Width | Dimensions |
|---|---|---|---|---|
| Second Level | Primary Bedroom | 11'6 x 12' | ||
| Second Level | 2pc Ensuite Bath | 4'1 x 5' | ||
| Second Level | Bedroom | 9'6 x 8'2 | ||
| Second Level | Bedroom | 10'8 x 9'5 | ||
| Second Level | 4pc Bathroom | - x - | ||
| Third Level | Family Room | 12'9 x 22'2 | ||
| Third Level | Bedroom | 12' x 8'6 | ||
| Third Level | 4pc Bathroom | - x - | ||
| Basement | Laundry Room | 11'11 x 19'9 | ||
| Basement | Storage | 13'10 x 16'11 | ||
| Main Level | Living Room | 11'9 x 18'1 | ||
| Main Level | Kitchen/dining Room | 13'10 x 11'11 |
https://www.realtor.ca/real-estate/28348426/153-stillwater-drive-saskatoon-lakeview-sa
Interested?
Contact us for more information











































